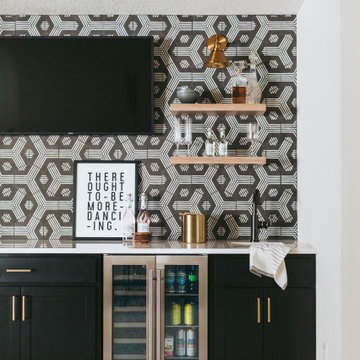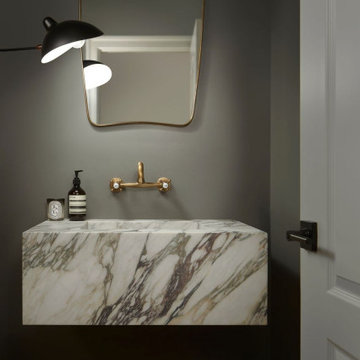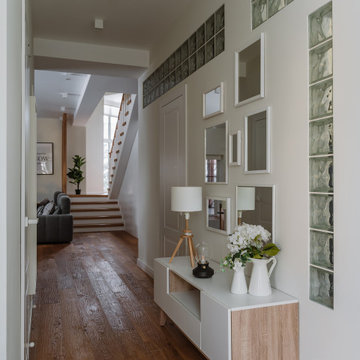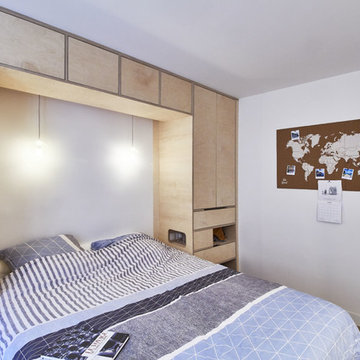27 541 foton på skandinavisk design och inredning
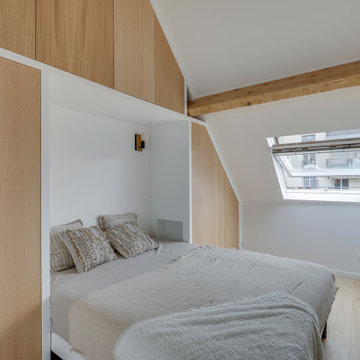
Le déplacement de l'escalier a permis l'espace nécessaire pour la nouvelle chambre parentale.
Elle a été aménagée autour d’un lit pont de 1,60 m de large. Les placards qui l’entourent sont des colonnes Ikea de 50 cm de profondeur, customisées sur mesure par l’entreprise avec des portes en placage chêne qui montent jusqu’à la poutre maîtresse.

La chambre de la petite fille dans un style romantique avec un joli papier peint fleuri rose et des rangements sur mesure dissimulés ou avec des portes en cannage.

Inredning av ett minimalistiskt mellanstort vit vitt kök, med släta luckor, skåp i ljust trä, grått stänkskydd, en köksö, en undermonterad diskho, bänkskiva i kvarts, rostfria vitvaror, mellanmörkt trägolv, brunt golv och stänkskydd i porslinskakel
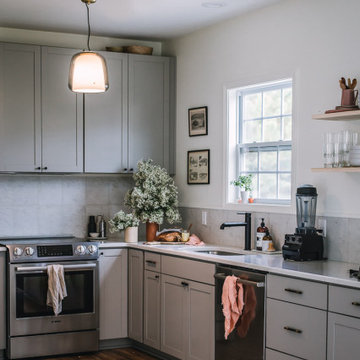
Idéer för mellanstora minimalistiska vitt kök, med en enkel diskho, skåp i shakerstil, grå skåp, bänkskiva i kvarts, grått stänkskydd, stänkskydd i keramik, rostfria vitvaror, laminatgolv och brunt golv

Skandinavisk inredning av ett mellanstort grå grått badrum, med skåp i ljust trä, ett fristående badkar, en hörndusch, svart kakel, grå väggar, grått golv, med dusch som är öppen och släta luckor

Inspiration för mellanstora minimalistiska brunt kök, med vita skåp, träbänkskiva, vitt stänkskydd, stänkskydd i keramik, svarta vitvaror, en nedsänkt diskho och luckor med infälld panel

This dramatic master closet is open to the entrance of the suite as well as the master bathroom. We opted for closed storage and maximized the usable storage by installing a ladder. The wood interior offers a nice surprise when the doors are open.
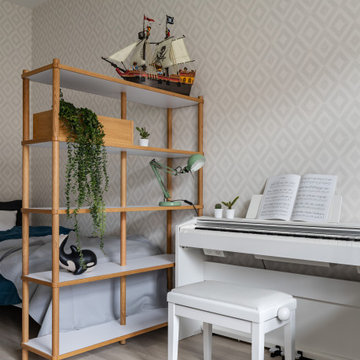
Idéer för ett mellanstort minimalistiskt pojkrum för 4-10-åringar, med vita väggar och mellanmörkt trägolv
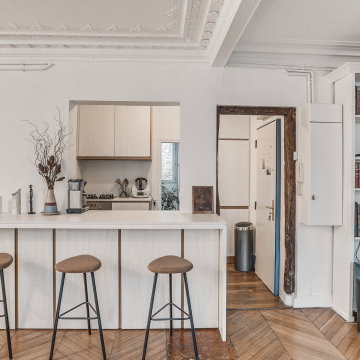
bar, cuisine ouverte, cuisine américaine, bibliothèque, salon, salle à manger, canapé en velours, entrée, bois, blanc, bleu canard, décoration, livre, coin lecture, parquet, moulures, étagères, entrée encadrement bois

Additional Dwelling Unit / Small Great Room
This accessory dwelling unit provides all of the necessary components to happy living. With it's lovely living room, bedroom, home office, bathroom and full kitchenette, it is a dream oasis ready to inhabited.
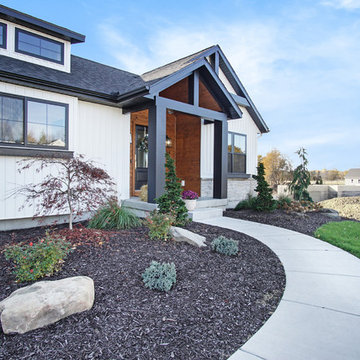
Idéer för ett mellanstort nordiskt vitt hus, med två våningar, sadeltak och tak i shingel
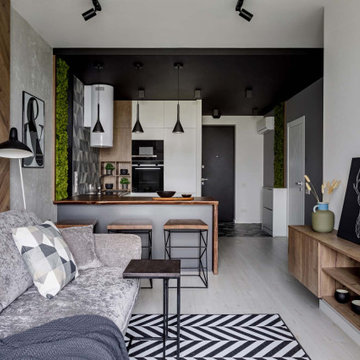
Exempel på ett nordiskt brun brunt kök med öppen planlösning, med släta luckor och en halv köksö
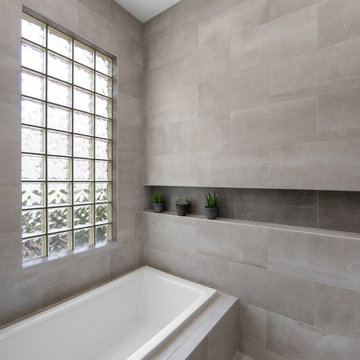
We developed a design that fully met the desires of a spacious, airy, light filled home incorporating Universal Design features that blend seamlessly adding beauty to the Minimalist Scandinavian concept.
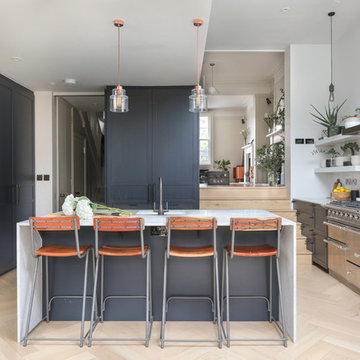
Alex Maguire Photography -
Our brief was to expand this period property into a modern 3 bedroom family home. In doing so we managed to create some interesting architectural openings which introduced plenty of daylight and a very open view from front to back.
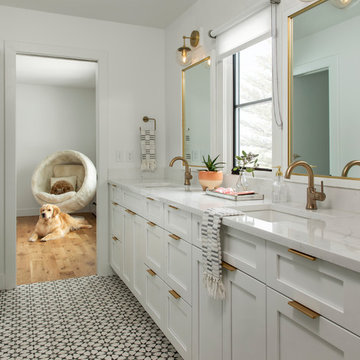
Many people can’t see beyond the current aesthetics when looking to buy a house, but this innovative couple recognized the good bones of their mid-century style home in Golden’s Applewood neighborhood and were determined to make the necessary updates to create the perfect space for their family.
In order to turn this older residence into a modern home that would meet the family’s current lifestyle, we replaced all the original windows with new, wood-clad black windows. The design of window is a nod to the home’s mid-century roots with modern efficiency and a polished appearance. We also wanted the interior of the home to feel connected to the awe-inspiring outside, so we opened up the main living area with a vaulted ceiling. To add a contemporary but sleek look to the fireplace, we crafted the mantle out of cold rolled steel. The texture of the cold rolled steel conveys a natural aesthetic and pairs nicely with the walnut mantle we built to cap the steel, uniting the design in the kitchen and the built-in entryway.
Everyone at Factor developed rich relationships with this beautiful family while collaborating through the design and build of their freshly renovated, contemporary home. We’re grateful to have the opportunity to work with such amazing people, creating inspired spaces that enhance the quality of their lives.

Photo Credits: Michelle Cadari & Erin Coren
Inspiration för små nordiska könsneutrala barnrum kombinerat med sovrum och för 4-10-åringar, med flerfärgade väggar, ljust trägolv och brunt golv
Inspiration för små nordiska könsneutrala barnrum kombinerat med sovrum och för 4-10-åringar, med flerfärgade väggar, ljust trägolv och brunt golv
27 541 foton på skandinavisk design och inredning
7



















