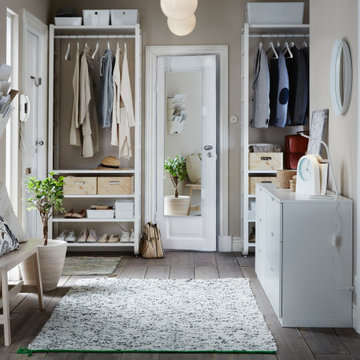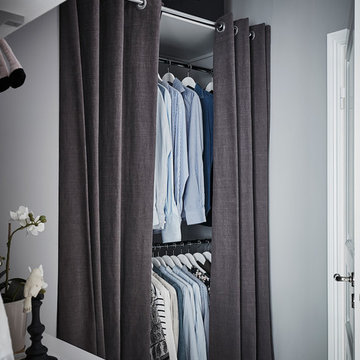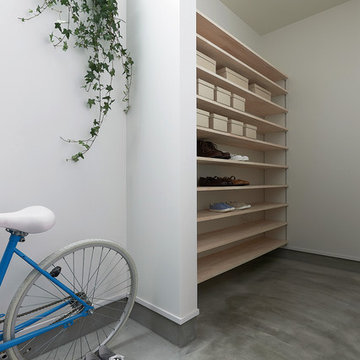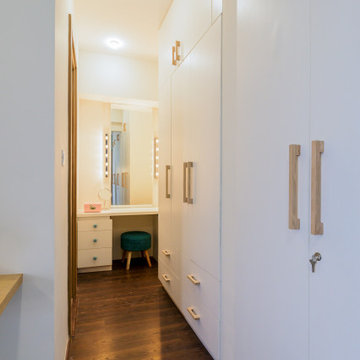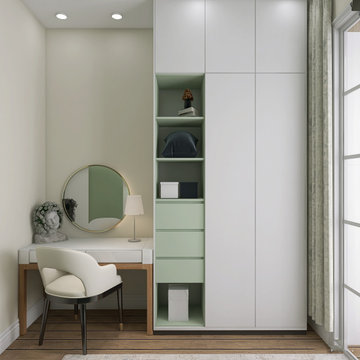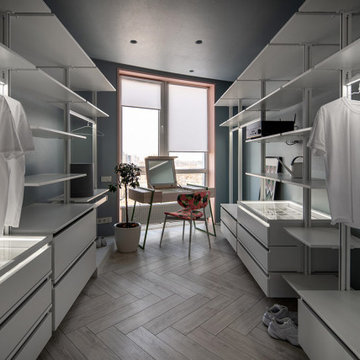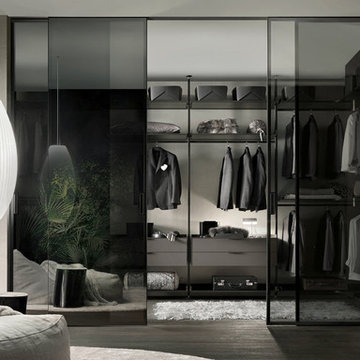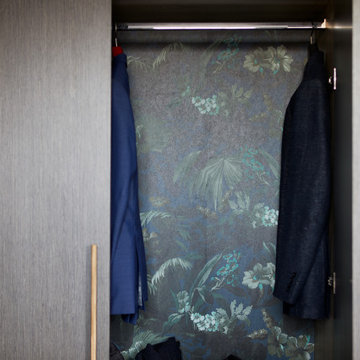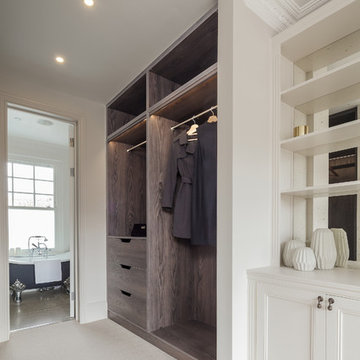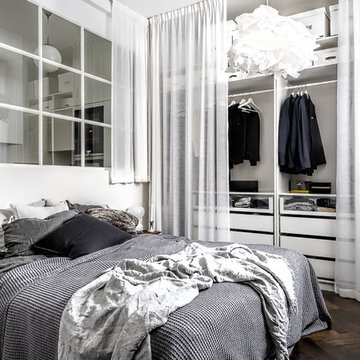186 foton på skandinavisk grå garderob och förvaring
Sortera efter:
Budget
Sortera efter:Populärt i dag
21 - 40 av 186 foton
Artikel 1 av 3
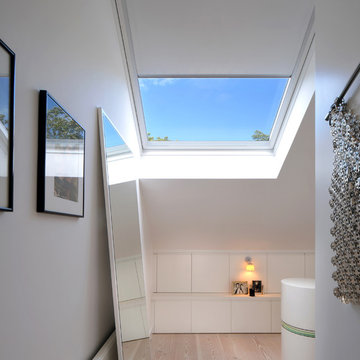
The image shows the master dressing room on the sixth semi floor. The roof is declining and we designed clever built in bespoke furniture to make the maximum of the limited volume available. The bottom run are draws for the clients shoes, they are very deep and enable the owner to stand her shoes up or lie them down. There is a ledge above which was designed to work as a worktop to place items and the volume above houses shirts and accessories. There is an additional run of bespoke wardrobe space to the right and behind.
Photography: Philip Vile
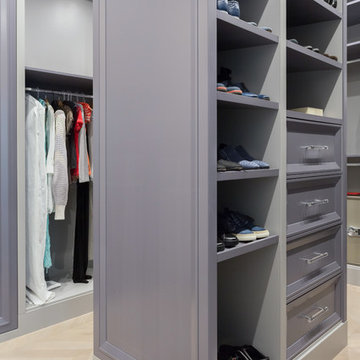
Антон Лихтарович
Idéer för mellanstora nordiska walk-in-closets för könsneutrala, med luckor med upphöjd panel, grå skåp, mellanmörkt trägolv och grått golv
Idéer för mellanstora nordiska walk-in-closets för könsneutrala, med luckor med upphöjd panel, grå skåp, mellanmörkt trägolv och grått golv
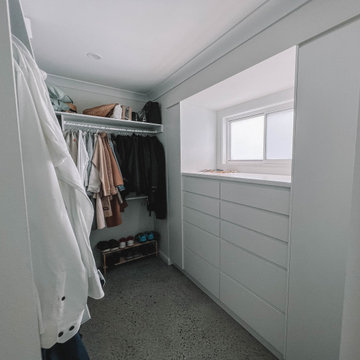
After the second fallout of the Delta Variant amidst the COVID-19 Pandemic in mid 2021, our team working from home, and our client in quarantine, SDA Architects conceived Japandi Home.
The initial brief for the renovation of this pool house was for its interior to have an "immediate sense of serenity" that roused the feeling of being peaceful. Influenced by loneliness and angst during quarantine, SDA Architects explored themes of escapism and empathy which led to a “Japandi” style concept design – the nexus between “Scandinavian functionality” and “Japanese rustic minimalism” to invoke feelings of “art, nature and simplicity.” This merging of styles forms the perfect amalgamation of both function and form, centred on clean lines, bright spaces and light colours.
Grounded by its emotional weight, poetic lyricism, and relaxed atmosphere; Japandi Home aesthetics focus on simplicity, natural elements, and comfort; minimalism that is both aesthetically pleasing yet highly functional.
Japandi Home places special emphasis on sustainability through use of raw furnishings and a rejection of the one-time-use culture we have embraced for numerous decades. A plethora of natural materials, muted colours, clean lines and minimal, yet-well-curated furnishings have been employed to showcase beautiful craftsmanship – quality handmade pieces over quantitative throwaway items.
A neutral colour palette compliments the soft and hard furnishings within, allowing the timeless pieces to breath and speak for themselves. These calming, tranquil and peaceful colours have been chosen so when accent colours are incorporated, they are done so in a meaningful yet subtle way. Japandi home isn’t sparse – it’s intentional.
The integrated storage throughout – from the kitchen, to dining buffet, linen cupboard, window seat, entertainment unit, bed ensemble and walk-in wardrobe are key to reducing clutter and maintaining the zen-like sense of calm created by these clean lines and open spaces.
The Scandinavian concept of “hygge” refers to the idea that ones home is your cosy sanctuary. Similarly, this ideology has been fused with the Japanese notion of “wabi-sabi”; the idea that there is beauty in imperfection. Hence, the marriage of these design styles is both founded on minimalism and comfort; easy-going yet sophisticated. Conversely, whilst Japanese styles can be considered “sleek” and Scandinavian, “rustic”, the richness of the Japanese neutral colour palette aids in preventing the stark, crisp palette of Scandinavian styles from feeling cold and clinical.
Japandi Home’s introspective essence can ultimately be considered quite timely for the pandemic and was the quintessential lockdown project our team needed.
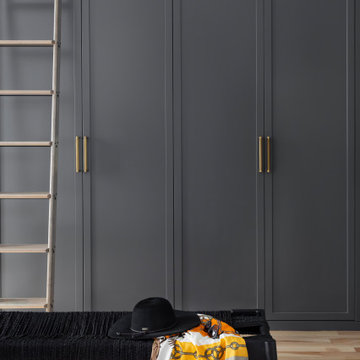
This dramatic master closet is open to the entrance of the suite as well as the master bathroom. We opted for closed storage and maximized the usable storage by installing a ladder. The wood interior offers a nice surprise when the doors are open.
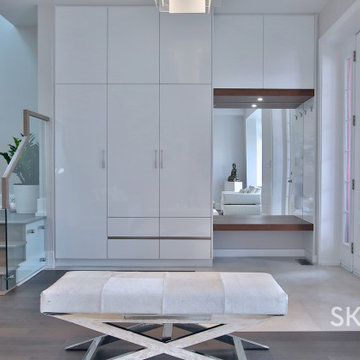
Nordisk inredning av ett litet walk-in-closet för könsneutrala, med släta luckor och vita skåp
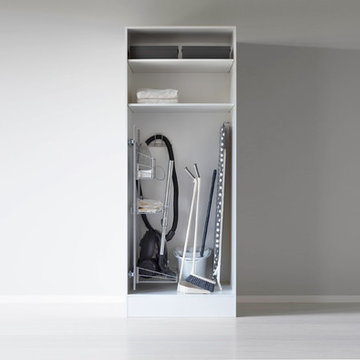
Städskåp 800 mm med två hyllplan och städskåpsutdrag. Se mer i vår garderobskonfigurator. Fotograf: Sam Sylvén
Foto på en minimalistisk garderob
Foto på en minimalistisk garderob
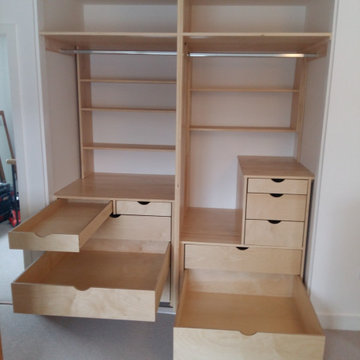
Fitted wardrobe in birch ply to fit the recess.
It was fitted with extra deep drawers and shelves to maximise the storage space. The drawers are fitted with dividers to keep them tidy. extra shelves were fitted at the back to store things occasionally used.
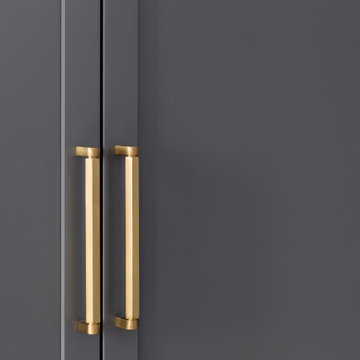
This dramatic master closet is open to the entrance of the suite as well as the master bathroom. We opted for closed storage and maximized the usable storage by installing a ladder. The wood interior offers a nice surprise when the doors are open.
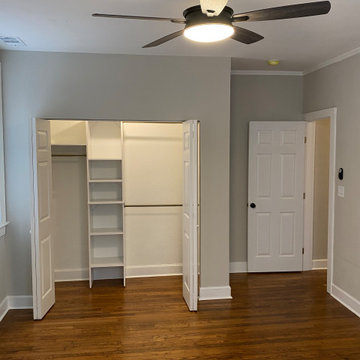
Inspiration för en mellanstor nordisk garderob för könsneutrala, med mellanmörkt trägolv och brunt golv
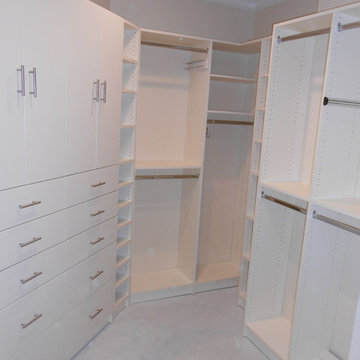
Walk-in in Light Cherry with Chrome Oval rods and Crescent handles.
Inspiration för en nordisk garderob
Inspiration för en nordisk garderob
186 foton på skandinavisk grå garderob och förvaring
2
