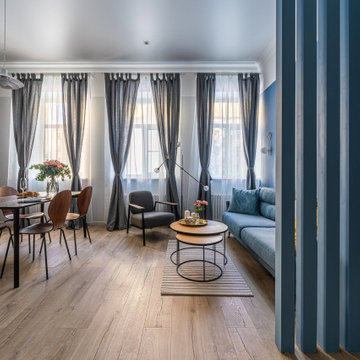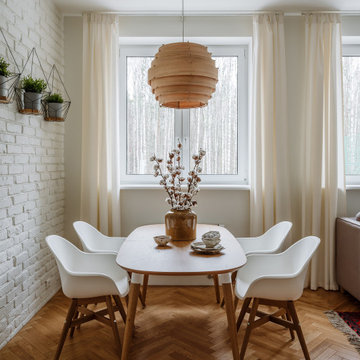595 foton på skandinavisk matplats
Sortera efter:
Budget
Sortera efter:Populärt i dag
1 - 20 av 595 foton
Artikel 1 av 3

Réorganiser et revoir la circulation tout en décorant. Voilà tout le travail résumé en quelques mots, alors que chaque détail compte comme le claustra, la cuisine blanche, la crédence, les meubles hauts, le papier peint, la lumière, la peinture, les murs et le plafond

Zona giorno open-space in stile scandinavo.
Toni naturali del legno e pareti neutre.
Una grande parete attrezzata è di sfondo alla parete frontale al divano. La zona pranzo è separata attraverso un divisorio in listelli di legno verticale da pavimento a soffitto.
La carta da parati valorizza l'ambiente del tavolo da pranzo.

Un coin dînatoire bucolique et romantique, souligné par un angle de papier peint géométrique gris argent et blanc, et des plantes suspendues qui viennent habiller cette table pour deux personnes, avec ces jolies chaises bistrot campagnardes.

With a generous amount of natural light flooding this open plan kitchen diner and exposed brick creating an indoor outdoor feel, this open-plan dining space works well with the kitchen space, that we installed according to the brief and specification of Architect - Michel Schranz.
We installed a polished concrete worktop with an under mounted sink and recessed drain as well as a sunken gas hob, creating a sleek finish to this contemporary kitchen. Stainless steel cabinetry complements the worktop.
We fitted a bespoke shelf (solid oak) with an overall length of over 5 meters, providing warmth to the space.
Photo credit: David Giles

Exempel på en mellanstor minimalistisk matplats med öppen planlösning, med betonggolv och grått golv
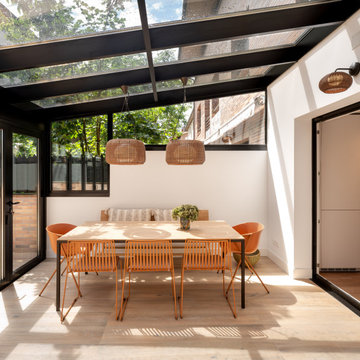
Reforma integral Sube Interiorismo www.subeinteriorismo.com
Fotografía Biderbost Photo
Bild på en stor skandinavisk matplats med öppen planlösning, med vita väggar, klinkergolv i keramik och beiget golv
Bild på en stor skandinavisk matplats med öppen planlösning, med vita väggar, klinkergolv i keramik och beiget golv

L'espace salle à manger, avec la table en bois massif et le piètement en acier laqué anthracite. Chaises Ton Merano avec le tissu gris. Le mur entier est habillé d'un rangement fermé avec les parties ouvertes en medium laqué vert.

Exempel på en mellanstor minimalistisk matplats, med ljust trägolv, vita väggar och beiget golv

Picture yourself dining in a refined interior of a Chelsea, New York apartment, masterfully designed by Arsight. The space exudes an airy, white elegance, accentuated by unique art and a striking wooden table, surrounded by plush, comfortable chairs. A rustic brick wall provides an earthy contrast to the high ceiling, showcasing exposed beams for an industrial edge. Modern art pieces dress the room in harmony with the warm glow from the pendant light. The room's luxury is grounded by classic parquet flooring, tying together all elements in a seamless blend of style..

Set within an airy contemporary extension to a lovely Georgian home, the Siatama Kitchen is our most ambitious project to date. The client, a master cook who taught English in Siatama, Japan, wanted a space that spliced together her love of Japanese detailing with a sophisticated Scandinavian approach to wood.
At the centre of the deisgn is a large island, made in solid british elm, and topped with a set of lined drawers for utensils, cutlery and chefs knifes. The 4-post legs of the island conform to the 寸 (pronounced ‘sun’), an ancient Japanese measurement equal to 3cm. An undulating chevron detail articulates the lower drawers in the island, and an open-framed end, with wood worktop, provides a space for casual dining and homework.
A full height pantry, with sliding doors with diagonally-wired glass, and an integrated american-style fridge freezer, give acres of storage space and allow for clutter to be shut away. A plant shelf above the pantry brings the space to life, making the most of the high ceilings and light in this lovely room.

A table space to gather people together. The dining table is a Danish design and is extendable, set against a contemporary Nordic forest mural.
Inspiration för mycket stora minimalistiska kök med matplatser, med betonggolv, grått golv och gröna väggar
Inspiration för mycket stora minimalistiska kök med matplatser, med betonggolv, grått golv och gröna väggar
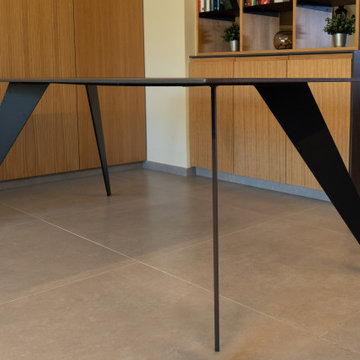
Inredning av en nordisk mellanstor matplats med öppen planlösning, med bruna väggar, klinkergolv i porslin och beiget golv
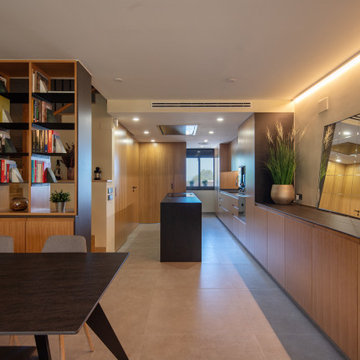
Foto på en mellanstor minimalistisk matplats med öppen planlösning, med bruna väggar, klinkergolv i porslin och beiget golv
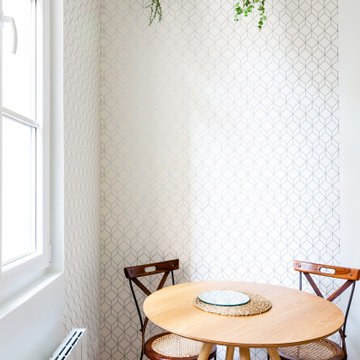
Un coin dînatoire bucolique et romantique, souligné par un angle de papier peint géométrique gris argent et blanc, et des plantes suspendues qui viennent habiller cette table pour deux personnes, avec ces jolies chaises bistrot campagnardes.
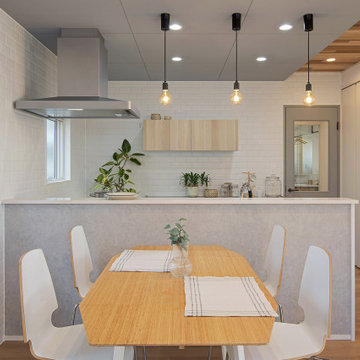
Foto på en mellanstor minimalistisk matplats med öppen planlösning, med vita väggar, plywoodgolv och beiget golv

Foto på en stor minimalistisk matplats, med grå väggar, bambugolv, en hängande öppen spis, en spiselkrans i metall och brunt golv

Dining Room with outdoor patio through right doors and Living Room beyond fireplace on left
Bild på en mellanstor minimalistisk separat matplats, med vita väggar, mellanmörkt trägolv, en dubbelsidig öppen spis, en spiselkrans i trä och beiget golv
Bild på en mellanstor minimalistisk separat matplats, med vita väggar, mellanmörkt trägolv, en dubbelsidig öppen spis, en spiselkrans i trä och beiget golv
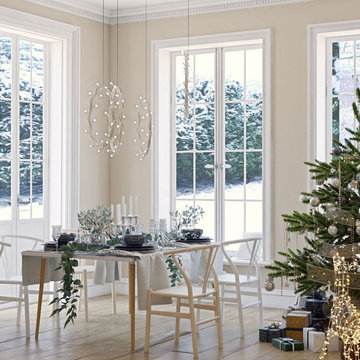
Bild på en liten minimalistisk matplats, med beige väggar, mellanmörkt trägolv och beiget golv
595 foton på skandinavisk matplats
1
