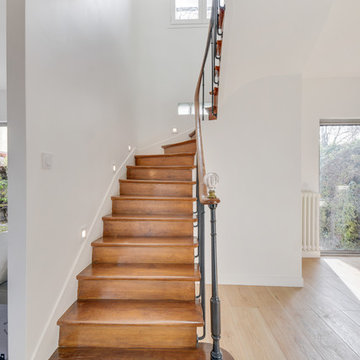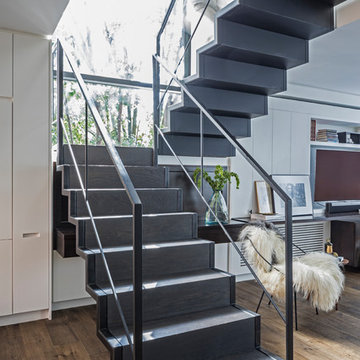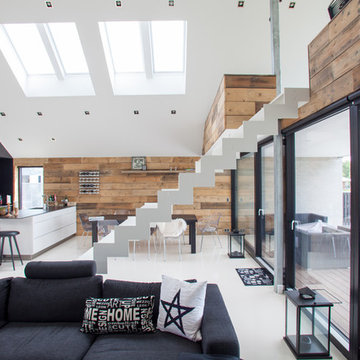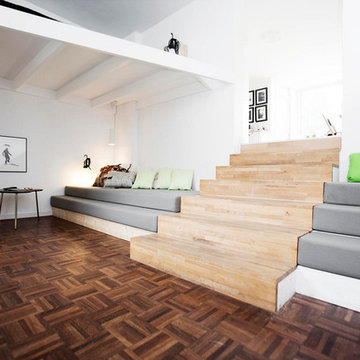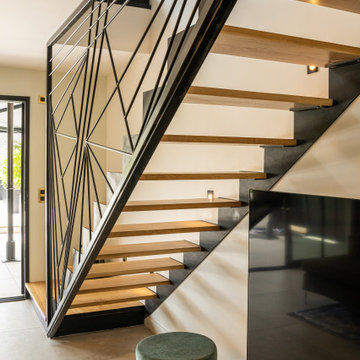313 foton på skandinavisk trappa
Sortera efter:
Budget
Sortera efter:Populärt i dag
21 - 40 av 313 foton
Artikel 1 av 3
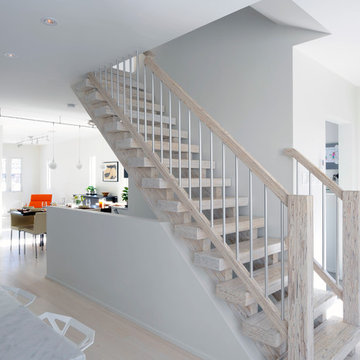
This beautiful 1940's Bungalow was consciously renovated to respect the architectural style of the neighborhood. This staircase design was featured in The Ottawa Magazine: Modern Love - Interior Design Issue. Click the link below to check out what the design community is saying about this modern love.
http://www.ottawamagazine.com/homes-gardens/2012/04/05/a-house-we-love-after-moving-into-a-1940s-bungalow-a-design-savvy-couple-commits-to-a-creative-reno/#more-27808
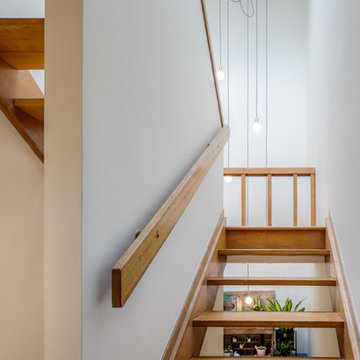
Inredning av en skandinavisk mellanstor flytande trappa i trä, med öppna sättsteg och räcke i trä
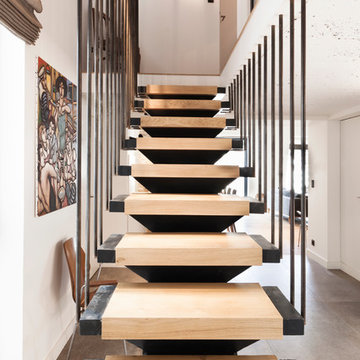
photo studio 5.56
Inredning av en skandinavisk mellanstor rak trappa i trä, med öppna sättsteg
Inredning av en skandinavisk mellanstor rak trappa i trä, med öppna sättsteg
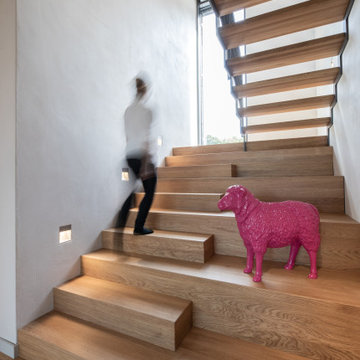
Eine Treppe, die zum Verweilen, Dekorieren, Plaudern einlädt. Hier haben wir Platz, um Deko zu präsentieren, uns hinzusetzen und einen Kaffee trinken. Die integrierte Beleuchtung schafft Stimmung.
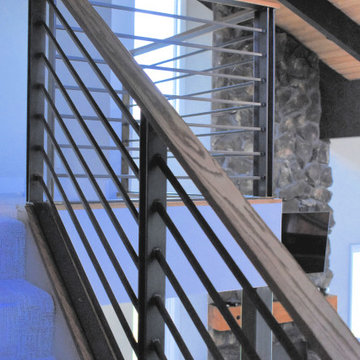
Clean iron railings give this staircase a modern look that allows the light to pass through for a open feeling from any angle.
Inspiration för nordiska l-trappor, med heltäckningsmatta och räcke i metall
Inspiration för nordiska l-trappor, med heltäckningsmatta och räcke i metall
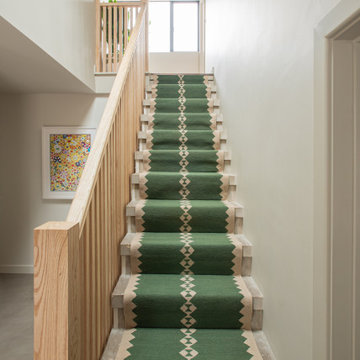
A bespoke stair balustrade design at this Loughton family home. Vertical timber batons create a contemporary, eye-catching alternative to traditional bannisters.
The stairs are concrete with a striking green and beige runner by Sophie Cooney.

Entranceway and staircase
Inredning av en minimalistisk liten u-trappa i trä, med sättsteg i trä och räcke i trä
Inredning av en minimalistisk liten u-trappa i trä, med sättsteg i trä och räcke i trä
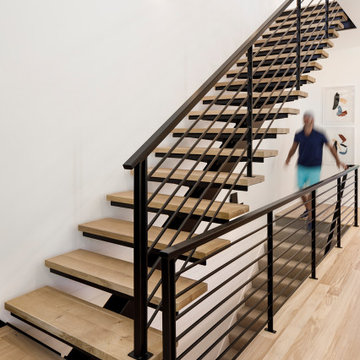
An open staircase is featured in this modern Rowhome - which helps to open up the floor space and make the area feel grand and flooded with light.
—————————————————————————————
N44° 55’ 29” | Linden Rowhomes —————————————————————————————
Architecture: Unfold Architecture
Interior Design: Sustainable 9 Design + Build
Builder: Sustainable 9 Design + Build
Photography: Jim Kruger | LandMark
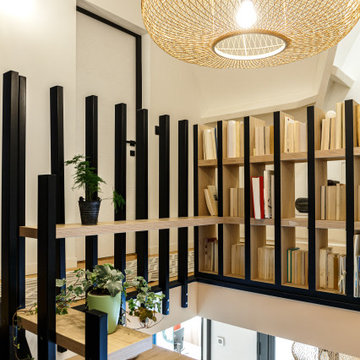
Rénovation de l'ancien escalier, dépose de la rambarde et création de montant en métal noir, bibliothèque
Suspension, composition d'abat jour rotin
Idéer för mellanstora skandinaviska trappor i trä, med sättsteg i trä
Idéer för mellanstora skandinaviska trappor i trä, med sättsteg i trä
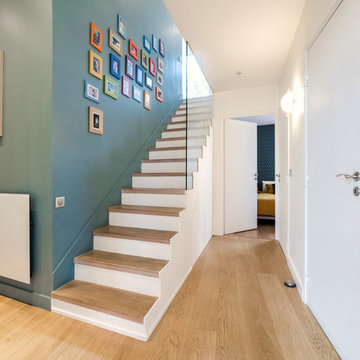
Magnifique escalier tout en lumière et transparence qui permet d'avoir une perspective du salon sur les arbres de la terrasse au 1er étage
Bild på en skandinavisk rak trappa i trä, med sättsteg i betong och räcke i glas
Bild på en skandinavisk rak trappa i trä, med sättsteg i betong och räcke i glas
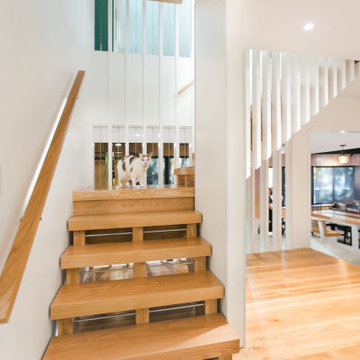
Lower Level build-out includes new 3-level architectural stair with screenwalls that borrow light through the vertical and adjacent spaces - Scandinavian Modern Interior - Indianapolis, IN - Trader's Point - Architect: HAUS | Architecture For Modern Lifestyles - Construction Manager: WERK | Building Modern - Christopher Short + Paul Reynolds - Photo: Premier Luxury Electronic Lifestyles
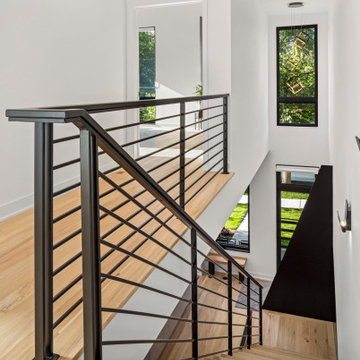
An open staircase is featured in this modern Rowhome - which helps to open up the floor space and make the area feel grand and flooded with light.
—————————————————————————————
N44° 55’ 29” | Linden Rowhomes —————————————————————————————
Architecture: Unfold Architecture
Interior Design: Sustainable 9 Design + Build
Builder: Sustainable 9 Design + Build
Photography: Jim Kruger | LandMark
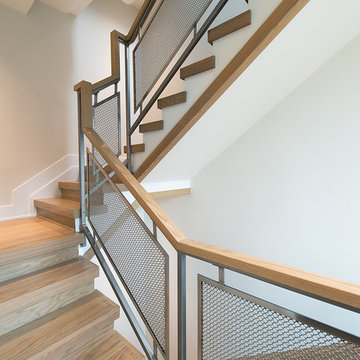
This historic, 19th mansion, located in Washington, DC's Dupont Circle, was redesigned to house four modern, luxury condominiums.
Photo: Anice Hoachlander
www.hdphoto.com
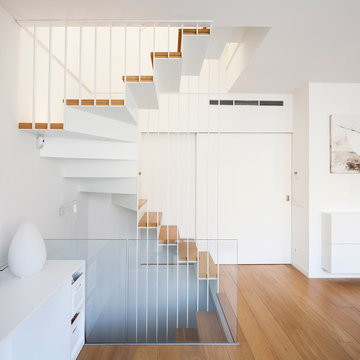
Cotacero Taller de Arquitectura
Idéer för en stor minimalistisk u-trappa i trä, med sättsteg i metall
Idéer för en stor minimalistisk u-trappa i trä, med sättsteg i metall
313 foton på skandinavisk trappa
2
