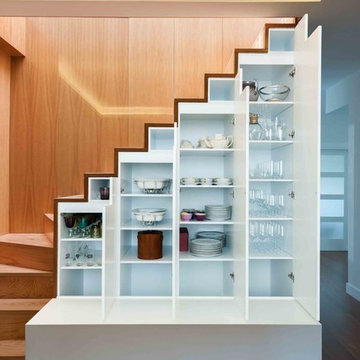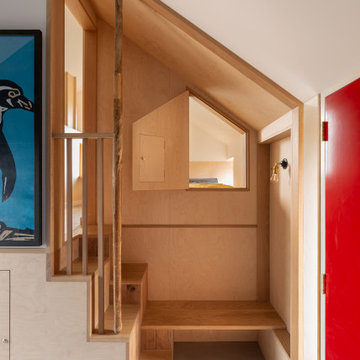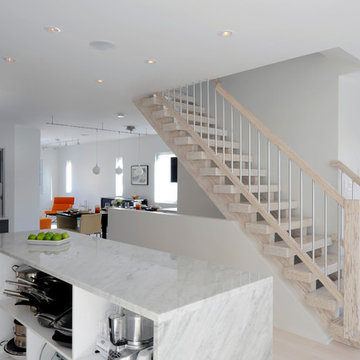313 foton på skandinavisk trappa
Sortera efter:
Budget
Sortera efter:Populärt i dag
41 - 60 av 313 foton
Artikel 1 av 3
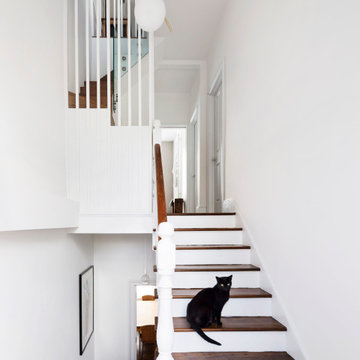
Amos Goldreich Architecture has completed the refurbishment and transformation of a maisonette in Tufnell Park, including the addition of a new loft conversion to provide a tranquil haven for the owners. The property forms part of a Victorian end of terrace house on St George’s Avenue and includes a bespoke feature staircase to the new loft space, fulfilling the clients’ requests to maximise all possible space whilst creating a new home that felt light, airy and calm.
The loft, although relatively small due to planning policy constraints provides the clients with a light filled room for use as a multifunctional, zen space. Additional storage has been subtly integrated into the eave space, which is easily accessible, and the new dormer windows open to a Juliette balcony, maximising natural light and providing an indoor / outdoor flow.
A bespoke winding timber staircase provides access to the loft from the floor below. The existing layout of the top floor only allowed for a very tight footprint for the new staircase which was one of the biggest challenges. The staircase had to be both functional and beautiful.
The stair treads are built out of solid oak to match the existing floor throughout the flat. Timber slats, spanning the full height of the staircase provide a safe enclosure while keeping the staircase transparent. At the loft level, the slats become a balustrade. A glass balustrade is fixed to the inner face of the stairs and the space beneath the staircase utilised as built-in storage.
Elsewhere in the property, the bathrooms have been transformed with a carefully selected palette of materials that continue to provide tranquil spaces across a small footprint.
Amos Goldreich, Director at Amos Goldreich Architecture, said: “We are delighted with how this project has turned out. What started as a confined, dark maisonette, has been utterly transformed with the provision of a new, multifunctional loft space, alongside the clever integration of storage throughout the property which allows the homeowners to keep the spaces uncluttered and reflect the sense of lightness and calm they were so keen to inject. Just because it is a small project does not mean it has not been challenging. The integration of the bespoke staircase was particularly tricky, but we feel it is a triumph and encapsulates the very essence of the brief; to be beautiful and purposeful, as well as adding value to the property through thoughtful design.”
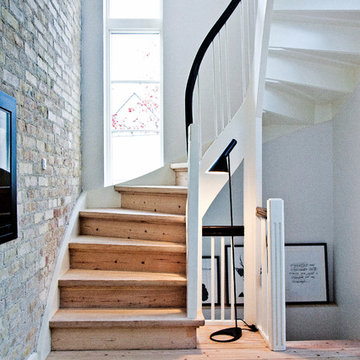
Design: Arne Jacobsen
Concept: The fixture emits downward directed light. The angle of the shade can be adjusted to optimize light distribution. The shade is painted white on the inside to ensure a soft comfortable light.
Finish: Blue/green, petroleum, red, sand, yellow/green, black, graphite grey or white, wet painted.
Material: Shade: Spun steel. Base: Die cast zinc. Stem: Steel.
Mounting: Cable type: Plastic cord with plug. Cable length: 2.4m. Light control: In-line switch on cord.
Weight: Max. 3.5kg.
Class: Ingress protection IP20. Electric shock protection II.
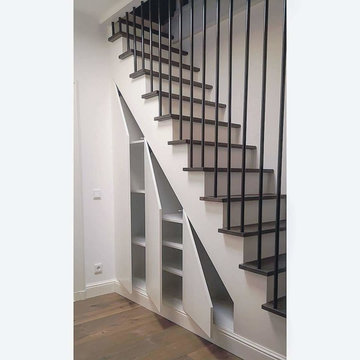
Treppe aus massiver Kiefer in weiß,
Treppenstufen massive Eiche, dunkel gebeizt,
Geländerstäbe, Rundstahl, schwarz pulverbeschichtet
Einbauschrank, MDF, weiß lackiert

This sanctuary-like home is light, bright, and airy with a relaxed yet elegant finish. Influenced by Scandinavian décor, the wide plank floor strikes the perfect balance of serenity in the design. Floor: 9-1/2” wide-plank Vintage French Oak Rustic Character Victorian Collection hand scraped pillowed edge color Scandinavian Beige Satin Hardwax Oil. For more information please email us at: sales@signaturehardwoods.com
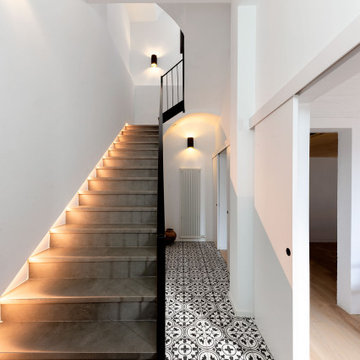
La reforma interior de esta casa unifamiliar en la ciudad de Barcelona plantea el reto de mejorar los espacios interiores sin adoptar decisiones radicales. La casa había sido reformada hacía no más de 10 años y eran condicionantes del proyecto mantener la cocina y uno de los baños tal y como estaban. Junto con la posición de la escala, el margen de actuación era pequeño.
La propuesta de actuación busca trabajar en las relaciones que se establecen entre los diferentes espacios de la casa. La creación de aperturas de mayor dimensión, celosías, y puertas que desaparecen generan un espacio formado de pequeños espacios interconectados entre sí. La calidad del espacio generado recae pues en las visuales que atraviesan los diferentes espacios de la casa.
A nivel técnico la propuesta también incluye la mejora de la eficiencia energética del edificio mediante la mejora del aislamiento térmico de toda la casa. Se actúa por el interior para respetar la fachada exterior de la casa que se encontraba en buen estado.
La materialidad de la propuesta busca un espacio de cariz minimalista pero acogedor. La paleta de colores es simple y radical, con el blanco y negro como protagonistas. El uso de la madera de roble en pavimento y elementos del mobiliario, y los elementos textiles dotan el espacio de la calidez adecuada para un hogar.
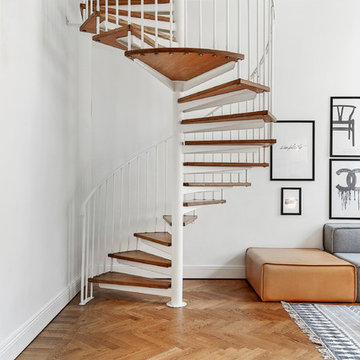
Foto: Kronfoto / Adam Helbaoui - Styling: Scandinavian Homes
Inredning av en skandinavisk mellanstor spiraltrappa i trä, med öppna sättsteg
Inredning av en skandinavisk mellanstor spiraltrappa i trä, med öppna sättsteg
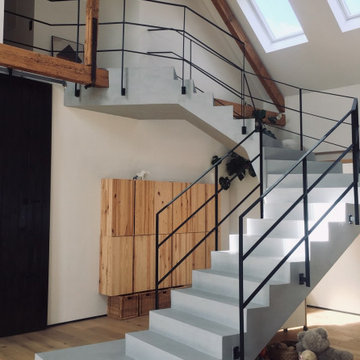
Clean concrete stair installed in an existing apartment. Concrete has been combined with Scandinavian style.
Idéer för stora nordiska trappor
Idéer för stora nordiska trappor
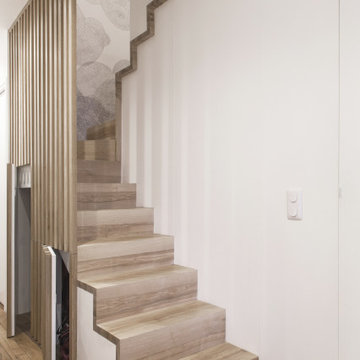
Photo : BCDF Studio
Bild på en mellanstor nordisk svängd trappa i trä, med sättsteg i trä och räcke i trä
Bild på en mellanstor nordisk svängd trappa i trä, med sättsteg i trä och räcke i trä
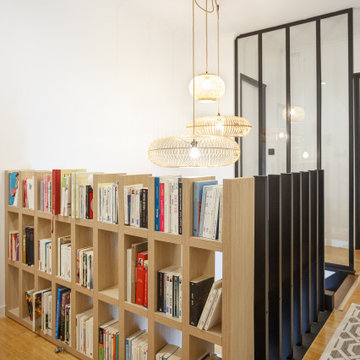
Rénovation de l'ancien escalier, dépose de la rambarde et création de montant en métal noir, bibliothèque
et verrière sur mesure
Inspiration för en mellanstor minimalistisk trappa i trä, med sättsteg i trä
Inspiration för en mellanstor minimalistisk trappa i trä, med sättsteg i trä
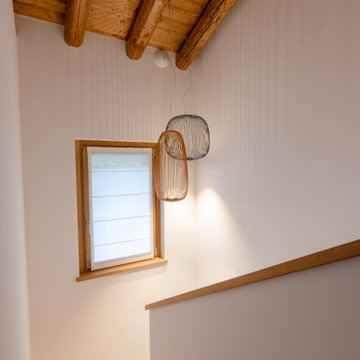
Avendo molta altezza in questo vano scala, ho suggerito di riempire il vuoto con delle sospensioni Spokes di Foscarini, l'illuminazione di queste lampade è sia verso il basso che verso l'alto, creando un'effetto ottico invidiabile sia sulle scale che sulle pareti
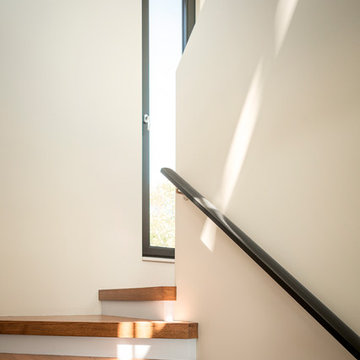
Inspiration för en mellanstor nordisk u-trappa i trä, med sättsteg i trä och räcke i trä
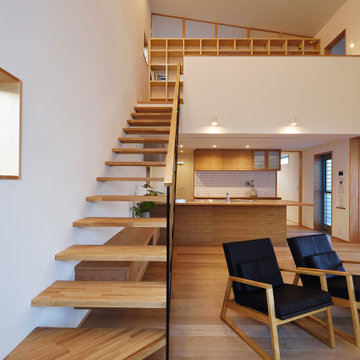
リビング横に設けた階段はスチールで製作されたスケルトンタイプとしました。ディテールにこだわりシャープに仕上げることでシンプルな大空間のなかでも馴染み、また階段下をオープンとすることで階段下のスペースも有効利用できます。
Inspiration för en stor minimalistisk flytande trappa i trä, med öppna sättsteg och räcke i flera material
Inspiration för en stor minimalistisk flytande trappa i trä, med öppna sättsteg och räcke i flera material
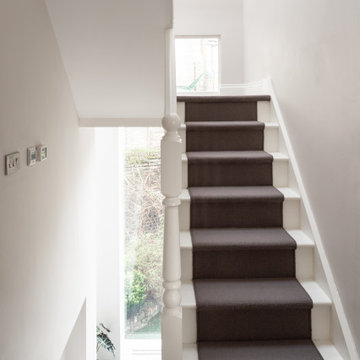
The double height glass slot at the rear of the house fills the hallway and staircase with light. The white painted wooden floor boards and grey walls give the staircase a fresh feel.
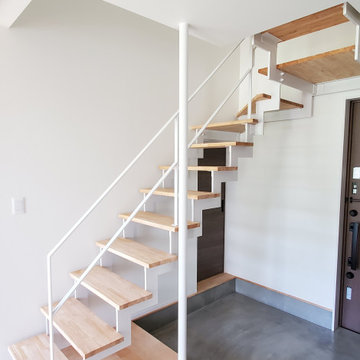
開放感たっぷりの鉄骨階段。
階段下をくぐれば和室へ入れます。
Foto på en liten skandinavisk flytande trappa i trä, med räcke i metall
Foto på en liten skandinavisk flytande trappa i trä, med räcke i metall
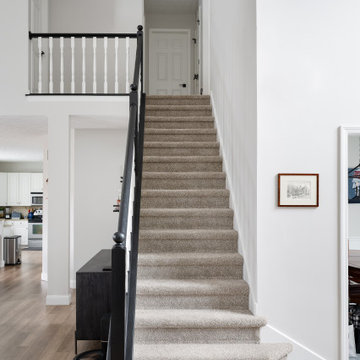
Our design studio gave the main floor of this home a minimalist, Scandinavian-style refresh while actively focusing on creating an inviting and welcoming family space. We achieved this by upgrading all of the flooring for a cohesive flow and adding cozy, custom furnishings and beautiful rugs, art, and accent pieces to complement a bright, lively color palette.
In the living room, we placed the TV unit above the fireplace and added stylish furniture and artwork that holds the space together. The powder room got fresh paint and minimalist wallpaper to match stunning black fixtures, lighting, and mirror. The dining area was upgraded with a gorgeous wooden dining set and console table, pendant lighting, and patterned curtains that add a cheerful tone.
---
Project completed by Wendy Langston's Everything Home interior design firm, which serves Carmel, Zionsville, Fishers, Westfield, Noblesville, and Indianapolis.
For more about Everything Home, see here: https://everythinghomedesigns.com/
To learn more about this project, see here:
https://everythinghomedesigns.com/portfolio/90s-transformation/
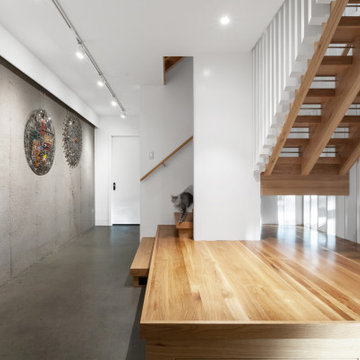
Lower Level build-out includes new 3-level architectural stair with screenwalls that borrow light through the vertical and adjacent spaces - Scandinavian Modern Interior - Indianapolis, IN - Trader's Point - Architect: HAUS | Architecture For Modern Lifestyles - Construction Manager: WERK | Building Modern - Christopher Short + Paul Reynolds - Photo: HAUS | Architecture
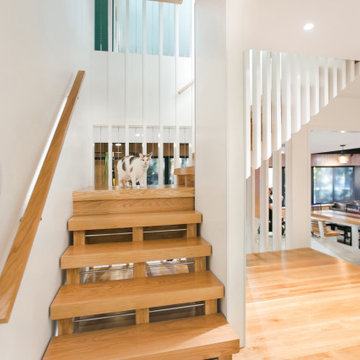
Lower Level build-out includes new 3-level architectural stair with screenwalls that borrow light through the vertical and adjacent spaces - Scandinavian Modern Interior - Indianapolis, IN - Trader's Point - Architect: HAUS | Architecture For Modern Lifestyles - Construction Manager: WERK | Building Modern - Christopher Short + Paul Reynolds - Photo: HAUS | Architecture
313 foton på skandinavisk trappa
3
