964 foton på skandinaviskt badrum, med en dusch i en alkov
Sortera efter:
Budget
Sortera efter:Populärt i dag
81 - 100 av 964 foton
Artikel 1 av 3
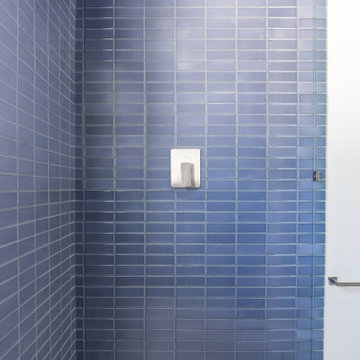
Showering your bathroom in cool blue and white tile accents will create a space that will serenade your senses.
DESIGN
A. Naber Design
PHOTOS
Charlotte Lea
Tile Shown: 2x6 in Slate Blue & White Wash
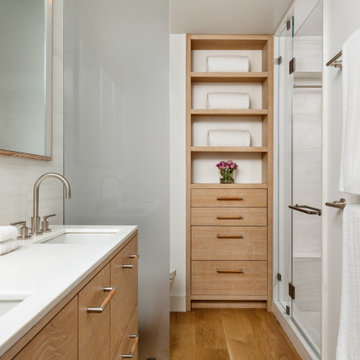
Idéer för mellanstora nordiska vitt en-suite badrum, med släta luckor, beige skåp, en dusch i en alkov, en vägghängd toalettstol, vit kakel, keramikplattor, vita väggar, ljust trägolv, ett undermonterad handfat, marmorbänkskiva, beiget golv och dusch med gångjärnsdörr
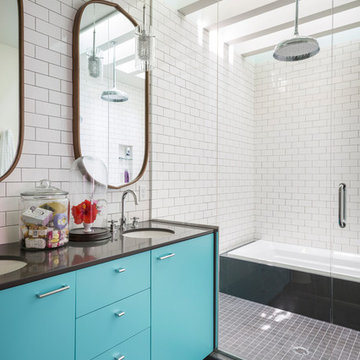
Foto på ett stort nordiskt svart en-suite badrum, med släta luckor, turkosa skåp, vit kakel, tunnelbanekakel, vita väggar, ett undermonterad handfat, dusch med gångjärnsdörr, ett badkar i en alkov, en dusch i en alkov, en toalettstol med separat cisternkåpa, klinkergolv i keramik, bänkskiva i akrylsten och grått golv
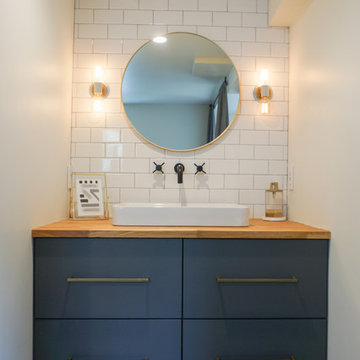
Minimalistisk inredning av ett badrum, med släta luckor, blå skåp, en dusch i en alkov, vit kakel, cementkakel, ljust trägolv, ett fristående handfat, träbänkskiva, beiget golv och dusch med gångjärnsdörr

Skandinavisk inredning av ett stort en-suite badrum, med ett fristående badkar, vita väggar, grått golv, svarta skåp, en dusch i en alkov, grå kakel, vit kakel, stenhäll, marmorgolv, ett undermonterad handfat, marmorbänkskiva och dusch med gångjärnsdörr
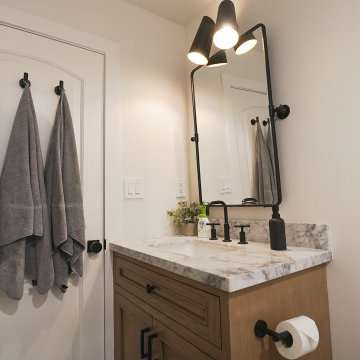
Complete Bathroom Relocation.
In this space we completely relocated the bathroom to allow maximum flow. We swapped the vanity and toilet location and installed a custom white oak cabinet and a marble countertop.
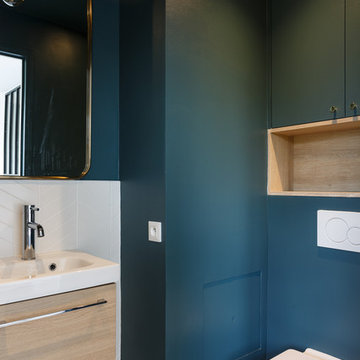
Pour cet investissement locatif, nous avons aménagé l'espace en un cocon chaleureux et fonctionnel. Il n'y avait pas de chambre à proprement dit, alors nous avons cloisonné l'espace avec une verrière pour que la lumière continue de circuler.
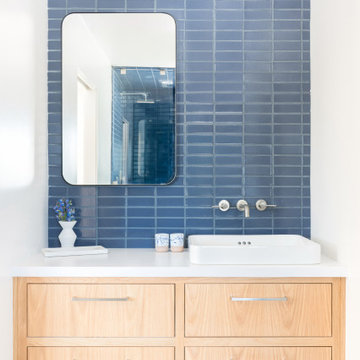
Showering your bathroom in cool blue and white tile accents will create a space that will serenade your senses.
DESIGN
A. Naber Design
PHOTOS
Charlotte Lea
Tile Shown: 2x6 in Slate Blue & White Wash
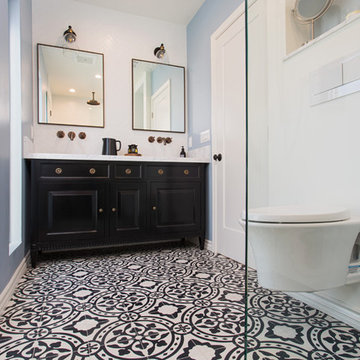
Master suite addition to an existing 20's Spanish home in the heart of Sherman Oaks, approx. 300+ sq. added to this 1300sq. home to provide the needed master bedroom suite. the large 14' by 14' bedroom has a 1 lite French door to the back yard and a large window allowing much needed natural light, the new hardwood floors were matched to the existing wood flooring of the house, a Spanish style arch was done at the entrance to the master bedroom to conform with the rest of the architectural style of the home.
The master bathroom on the other hand was designed with a Scandinavian style mixed with Modern wall mounted toilet to preserve space and to allow a clean look, an amazing gloss finish freestanding vanity unit boasting wall mounted faucets and a whole wall tiled with 2x10 subway tile in a herringbone pattern.
For the floor tile we used 8x8 hand painted cement tile laid in a pattern pre determined prior to installation.
The wall mounted toilet has a huge open niche above it with a marble shelf to be used for decoration.
The huge shower boasts 2x10 herringbone pattern subway tile, a side to side niche with a marble shelf, the same marble material was also used for the shower step to give a clean look and act as a trim between the 8x8 cement tiles and the bark hex tile in the shower pan.
Notice the hidden drain in the center with tile inserts and the great modern plumbing fixtures in an old work antique bronze finish.
A walk-in closet was constructed as well to allow the much needed storage space.
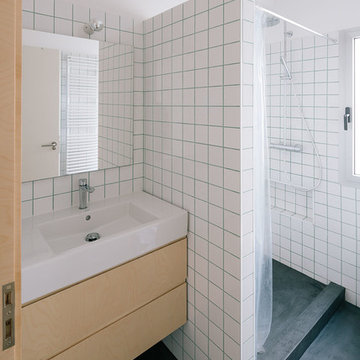
Miguel de Guzmán - Imagen Subliminal
Exempel på ett mellanstort minimalistiskt badrum med dusch, med släta luckor, skåp i ljust trä, en dusch i en alkov, vita väggar och ett integrerad handfat
Exempel på ett mellanstort minimalistiskt badrum med dusch, med släta luckor, skåp i ljust trä, en dusch i en alkov, vita väggar och ett integrerad handfat
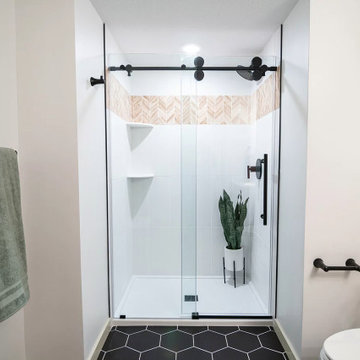
These clients wanted a scandinavian feel so dark tones with light woods, we were here for it! We did a fun black hexagon floor, to brighten it up we have a plain white shower tile with a brown chevron accent. This accent tile helps tie in the freestanding vanity and to compliment the flooring we did black fixtures.
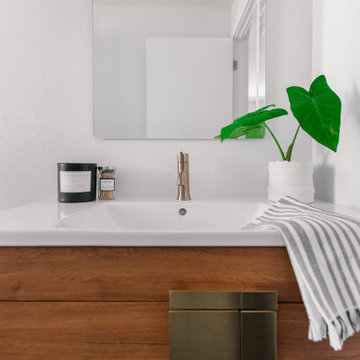
Nordisk inredning av ett litet vit vitt en-suite badrum, med släta luckor, bruna skåp, ett badkar i en alkov, en dusch i en alkov, vit kakel, tunnelbanekakel, vita väggar, klinkergolv i keramik, ett integrerad handfat, bänkskiva i kvarts, svart golv och dusch med duschdraperi
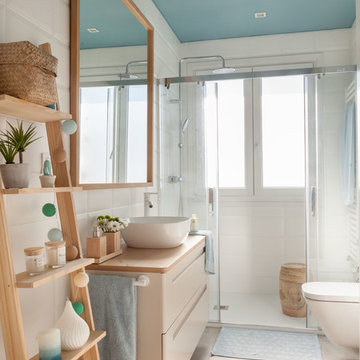
Felipe Scheffel Bell
Inspiration för minimalistiska beige badrum med dusch, med släta luckor, beige skåp, en dusch i en alkov, vit kakel, vita väggar, ett fristående handfat, träbänkskiva, beiget golv och dusch med skjutdörr
Inspiration för minimalistiska beige badrum med dusch, med släta luckor, beige skåp, en dusch i en alkov, vit kakel, vita väggar, ett fristående handfat, träbänkskiva, beiget golv och dusch med skjutdörr
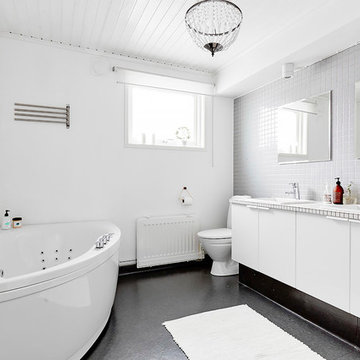
Inspiration för ett stort skandinaviskt en-suite badrum, med vita skåp, ett hörnbadkar, en dusch i en alkov, en toalettstol med hel cisternkåpa, vit kakel, vita väggar, ett nedsänkt handfat, kaklad bänkskiva och släta luckor
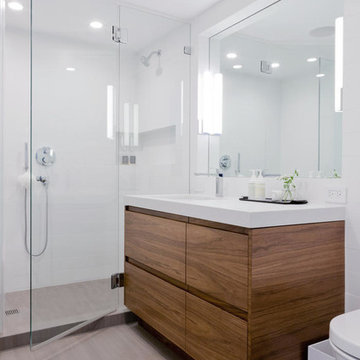
The challenge for us in designing the master bathroom (which is windowless and narrow) was to make the bathroom feel spacious while providing a good amount of storage for all those products we all love to use. We designed the vanity to appear as if it's floating and created an inset mirror to give our client an extra shelf if needed. We designed the shower niche to round the corner for more storage. The tiles are Ann Sacks.
Photo: Amy Bartlam
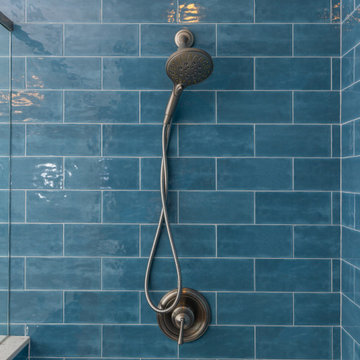
This downtown Condo was dated and now has had a Complete makeover updating to a Minimalist Scandinavian Design. Its Open and Airy with Light Marble Countertops, Flat Panel Custom Kitchen Cabinets, Subway Backsplash, Stainless Steel appliances, Custom Shaker Panel Entry Doors, Paneled Dining Room, Roman Shades on Windows, Mid Century Furniture, Custom Bookcases & Mantle in Living, New Hardwood Flooring in Light Natural oak, 2 bathrooms in MidCentury Design with Custom Vanities and Lighting, and tons of LED lighting to keep space open and airy. We offer TURNKEY Remodel Services from Start to Finish, Designing, Planning, Executing, and Finishing Details.
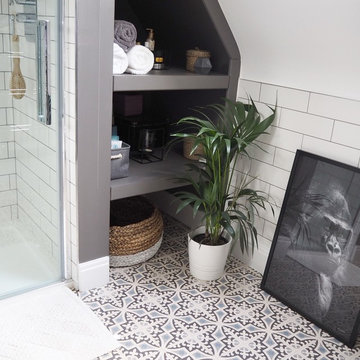
Exempel på ett litet minimalistiskt vit vitt en-suite badrum, med skåp i shakerstil, blå skåp, en dusch i en alkov, en vägghängd toalettstol, vit kakel, keramikplattor, grå väggar, klinkergolv i keramik, bänkskiva i kvarts, grått golv och dusch med gångjärnsdörr
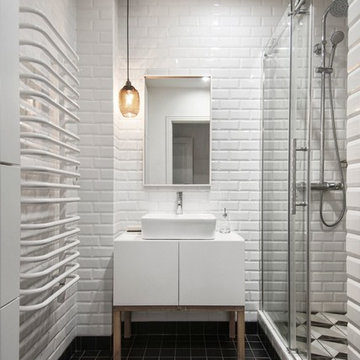
INT2architecture
Idéer för små nordiska badrum med dusch, med släta luckor, vita skåp, en dusch i en alkov, vit kakel, svart och vit kakel, svart kakel, vita väggar, klinkergolv i keramik, tunnelbanekakel, ett fristående handfat, svart golv och dusch med skjutdörr
Idéer för små nordiska badrum med dusch, med släta luckor, vita skåp, en dusch i en alkov, vit kakel, svart och vit kakel, svart kakel, vita väggar, klinkergolv i keramik, tunnelbanekakel, ett fristående handfat, svart golv och dusch med skjutdörr
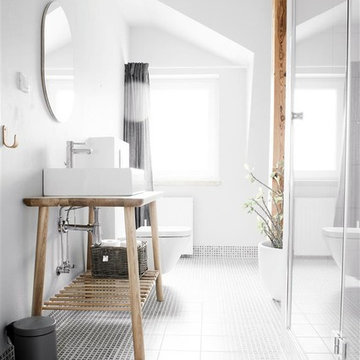
Komplex-Projekt eines Gästehauses am Rande eines Waldes, umgeben von Seen. In den Arbeitsbereich
fielen die Gestaltung einiger Gästezimmer, Bäder und Gemeinschaftsbereiche. Um den Anforderungen eines
Gästehauses gerecht zu werden, haben wir eine Hotelmöbel-Kollektion kreiert: Ein Bett, Nachtkästchen, eine
Bank, eine moblie Garderobe mit Spiegel, ein Schränkchen für unter dem Waschbecken, ein Spiegel für
Bäder, sowie Möbel für Gemeinschaftsbereiche wie ein Kaffeetisch, ein Bücherregal, ein Frisiertisch und
eine Bank. Alle Möbel sind ein Projekt von Loft Kolasinski und aus geöltem Eichenholz hergestellt.
Die Einrichtung des Gästehauses beinhaltet Vintage-Möbel, -Teppiche und -Lampen aus den 30er-, 50er-,
60er- und 70er-Jahren, die aus Italien, Frankreich, den Niederlanden, Tschechien und Polen stammen. Alle
Möbel wurden einer professionellen Restaurierung unterzogen.
Im Wohnzimmer gibt es ein Set von polnischen high-end HI-FI-Geräten aus den 80er-Jahren. Diese bilden
eine einzigartige Attraktion für Liebhaber analoger Musik.
Karolina Bąk www.karolinabak.com
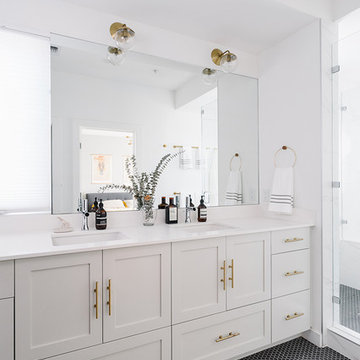
Completed in 2015, this project incorporates a Scandinavian vibe to enhance the modern architecture and farmhouse details. The vision was to create a balanced and consistent design to reflect clean lines and subtle rustic details, which creates a calm sanctuary. The whole home is not based on a design aesthetic, but rather how someone wants to feel in a space, specifically the feeling of being cozy, calm, and clean. This home is an interpretation of modern design without focusing on one specific genre; it boasts a midcentury master bedroom, stark and minimal bathrooms, an office that doubles as a music den, and modern open concept on the first floor. It’s the winner of the 2017 design award from the Austin Chapter of the American Institute of Architects and has been on the Tribeza Home Tour; in addition to being published in numerous magazines such as on the cover of Austin Home as well as Dwell Magazine, the cover of Seasonal Living Magazine, Tribeza, Rue Daily, HGTV, Hunker Home, and other international publications.
----
Featured on Dwell!
https://www.dwell.com/article/sustainability-is-the-centerpiece-of-this-new-austin-development-071e1a55
---
Project designed by the Atomic Ranch featured modern designers at Breathe Design Studio. From their Austin design studio, they serve an eclectic and accomplished nationwide clientele including in Palm Springs, LA, and the San Francisco Bay Area.
For more about Breathe Design Studio, see here: https://www.breathedesignstudio.com/
To learn more about this project, see here: https://www.breathedesignstudio.com/scandifarmhouse
964 foton på skandinaviskt badrum, med en dusch i en alkov
5
