32 630 foton på sovrum, med blå väggar
Sortera efter:
Budget
Sortera efter:Populärt i dag
221 - 240 av 32 630 foton
Artikel 1 av 2
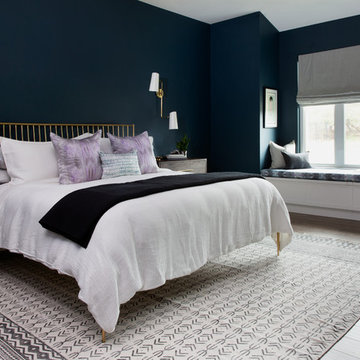
Warm, earthy hues and minimalist furniture make the space ideal for what it’s meant: deep rest and a good night’s sleep.
Project designed by Sara Barney’s Austin interior design studio BANDD DESIGN. They serve the entire Austin area and its surrounding towns, with an emphasis on Round Rock, Lake Travis, West Lake Hills, and Tarrytown.
For more about BANDD DESIGN, click here: https://bandddesign.com/
To learn more about this project, click here: https://bandddesign.com/austin-artistic-home/

Photography by Michael J. Lee
Idéer för att renovera ett mellanstort vintage huvudsovrum, med blå väggar, en standard öppen spis, en spiselkrans i sten och mörkt trägolv
Idéer för att renovera ett mellanstort vintage huvudsovrum, med blå väggar, en standard öppen spis, en spiselkrans i sten och mörkt trägolv

Photo by: Daniel Contelmo Jr.
Inspiration för ett stort maritimt huvudsovrum, med blå väggar, mellanmörkt trägolv och brunt golv
Inspiration för ett stort maritimt huvudsovrum, med blå väggar, mellanmörkt trägolv och brunt golv
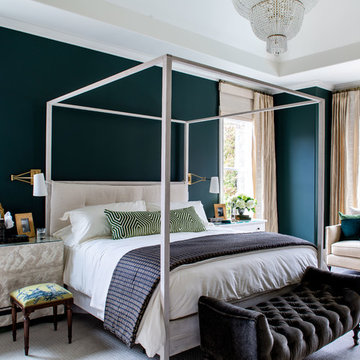
Jeff Herr
Bild på ett vintage sovrum, med blå väggar, heltäckningsmatta och vitt golv
Bild på ett vintage sovrum, med blå väggar, heltäckningsmatta och vitt golv
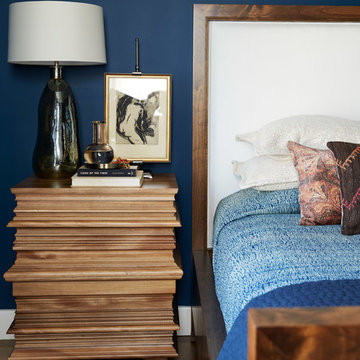
Idéer för ett mellanstort eklektiskt sovrum, med blå väggar, mellanmörkt trägolv och brunt golv
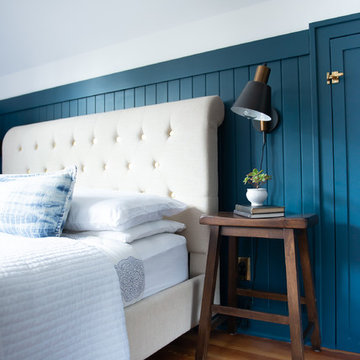
Klassisk inredning av ett mellanstort huvudsovrum, med blå väggar, mellanmörkt trägolv och brunt golv
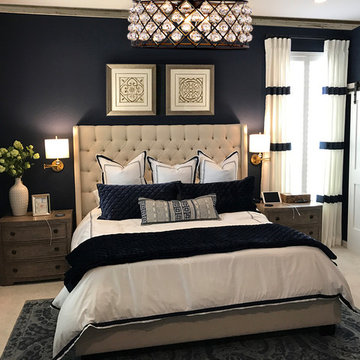
Complete master bedroom remodel with stacked stone fireplace, sliding barn door, swing arm wall sconces and rustic faux ceiling beams. New wall-wall carpet, transitional area rug, custom draperies, bedding and simple accessories help create a true master bedroom oasis.
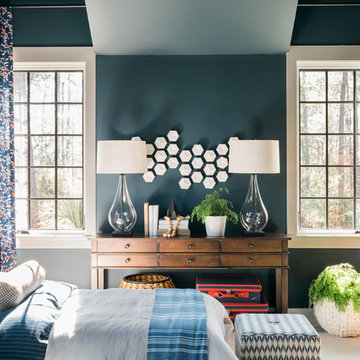
This modern bedroom provides a restful retreat with a funky kick that will have your teen feeling like they are relaxing in a trendy hotel suite. Mix and match patterns keep things interesting while midcentury modern accents keep the space feeling fresh and fun. https://www.tiffanybrooksinteriors.com Inquire About Our Design Services
Designed by Tiffany Brooks. Photos © 2018 Scripps Networks, LLC.
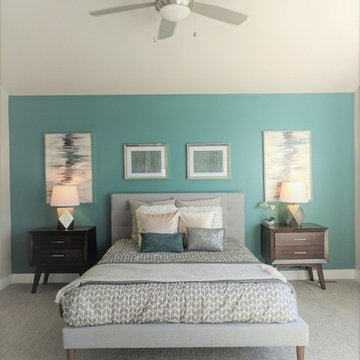
Beautiful master bedroom. Really shows off linear carpet selection and a great furniture layout for this space.
Idéer för ett stort modernt huvudsovrum, med blå väggar, heltäckningsmatta och beiget golv
Idéer för ett stort modernt huvudsovrum, med blå väggar, heltäckningsmatta och beiget golv
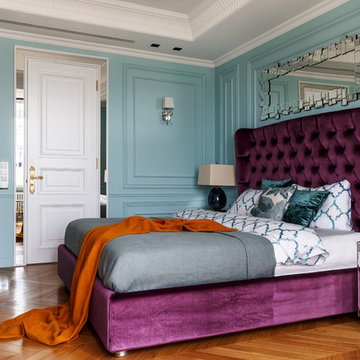
Фотограф - Сергей Красюк
Стилист - Дарья Соболева
Foto på ett vintage huvudsovrum, med mellanmörkt trägolv, brunt golv och blå väggar
Foto på ett vintage huvudsovrum, med mellanmörkt trägolv, brunt golv och blå väggar
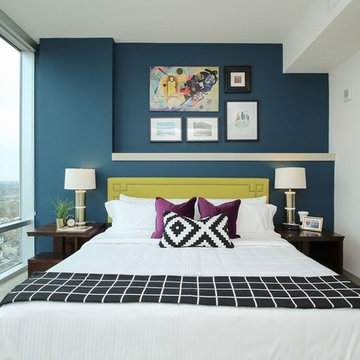
Exempel på ett mellanstort eklektiskt huvudsovrum, med blå väggar, heltäckningsmatta och beiget golv
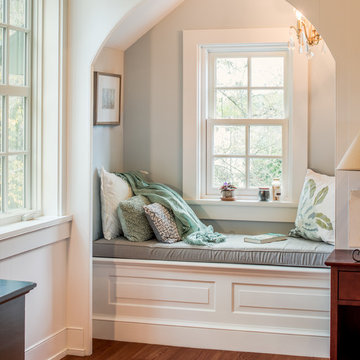
Angle Eye Photography
Lantlig inredning av ett stort huvudsovrum, med blå väggar, mellanmörkt trägolv och brunt golv
Lantlig inredning av ett stort huvudsovrum, med blå väggar, mellanmörkt trägolv och brunt golv
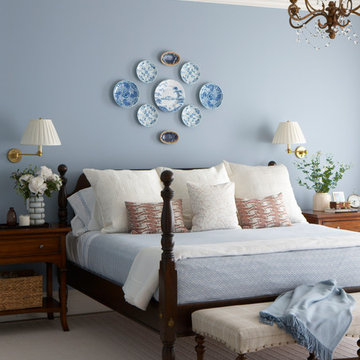
Bild på ett vintage sovrum, med blå väggar, heltäckningsmatta och grått golv
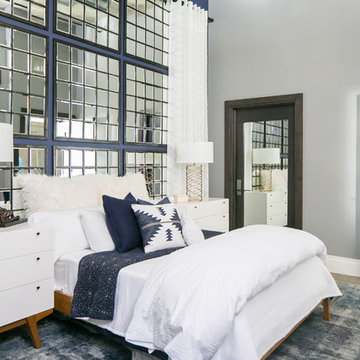
Modern Bedroom Design.
Bedroom in downtown loft with NO windows! This was the challenge Interior Designer Rebecca Robeson faced when beginning this Denver Loft Remodel.
Rebecca began by identifying the focal-point wall and addressing the overall dark feel of the room. She painted 3 walls a soft grey and one wall a dark navy blue. Rebecca applied her creative genius to the space by hanging nine beveled mirrors on the dark wall above the bed as a clever way to fool the eye into thinking the mirrors were windows. To further indulge the concept, Rebecca added crisp white linen panels to mimic window treatments on either side. This design idea created a dramatic symmetrical backdrop for the Bedroom furniture... A spectacular oversized blue and white rug (Aja Rugs) sets a perfect foundation for the queen size bed with two oversize nightstands in crisp white, the Bedroom was complete.
Tech Lighting - Black Whale Lighting
Photos by Ryan Garvin Photography
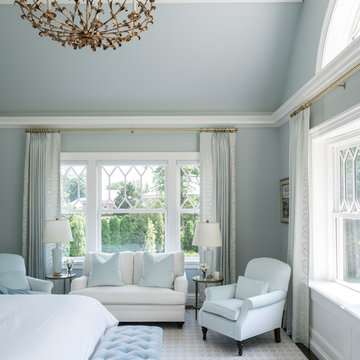
A vaulted ceiling in the spacious master bedroom allows sunlight to pour in through the elliptical arch of a pointed sunburst transom and the shallow triple bay of oversized windows below. Roll shades are built into the architecture and at the press of a button the room’s television ascends from the shelf of the window paneling within which it’s otherwise concealed.
James Merrell Photography
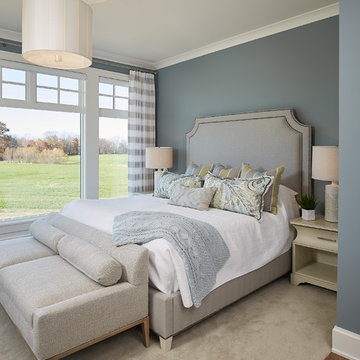
Photographer: Ashley Avila Photography
Builder: Colonial Builders - Tim Schollart
Interior Designer: Laura Davidson
This large estate house was carefully crafted to compliment the rolling hillsides of the Midwest. Horizontal board & batten facades are sheltered by long runs of hipped roofs and are divided down the middle by the homes singular gabled wall. At the foyer, this gable takes the form of a classic three-part archway.
Going through the archway and into the interior, reveals a stunning see-through fireplace surround with raised natural stone hearth and rustic mantel beams. Subtle earth-toned wall colors, white trim, and natural wood floors serve as a perfect canvas to showcase patterned upholstery, black hardware, and colorful paintings. The kitchen and dining room occupies the space to the left of the foyer and living room and is connected to two garages through a more secluded mudroom and half bath. Off to the rear and adjacent to the kitchen is a screened porch that features a stone fireplace and stunning sunset views.
Occupying the space to the right of the living room and foyer is an understated master suite and spacious study featuring custom cabinets with diagonal bracing. The master bedroom’s en suite has a herringbone patterned marble floor, crisp white custom vanities, and access to a his and hers dressing area.
The four upstairs bedrooms are divided into pairs on either side of the living room balcony. Downstairs, the terraced landscaping exposes the family room and refreshment area to stunning views of the rear yard. The two remaining bedrooms in the lower level each have access to an en suite bathroom.
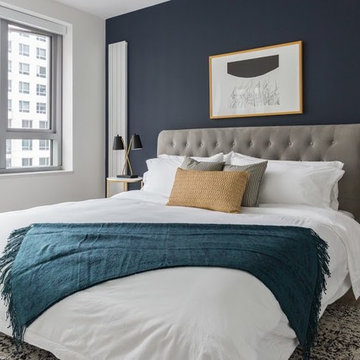
Eklektisk inredning av ett litet huvudsovrum, med blå väggar, ljust trägolv och beiget golv
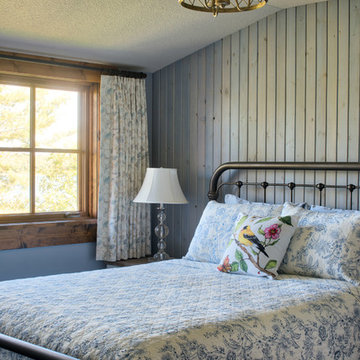
Scott Amundson
Inspiration för ett stort rustikt gästrum, med blå väggar, heltäckningsmatta och beiget golv
Inspiration för ett stort rustikt gästrum, med blå väggar, heltäckningsmatta och beiget golv
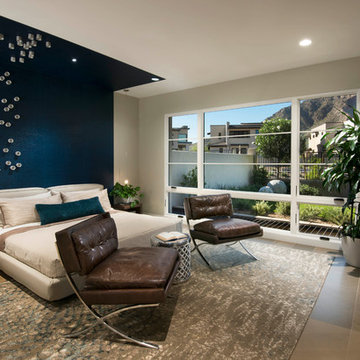
Anita Lang - IMI Design - Scottsdale, AZ
Inredning av ett modernt stort huvudsovrum, med blå väggar, heltäckningsmatta och beiget golv
Inredning av ett modernt stort huvudsovrum, med blå väggar, heltäckningsmatta och beiget golv
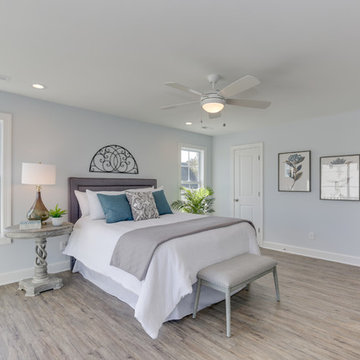
Idéer för att renovera ett mellanstort maritimt huvudsovrum, med blå väggar, laminatgolv och brunt golv
32 630 foton på sovrum, med blå väggar
12