2 826 foton på sovrum, med en spiselkrans i trä
Sortera efter:
Budget
Sortera efter:Populärt i dag
201 - 220 av 2 826 foton
Artikel 1 av 2
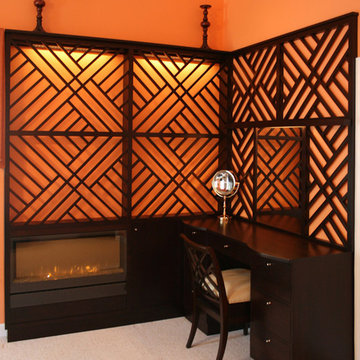
Bedroom decorative wall unit with fireplace and vanity
Inspiration för ett mellanstort eklektiskt gästrum, med orange väggar, heltäckningsmatta, en bred öppen spis, en spiselkrans i trä och grått golv
Inspiration för ett mellanstort eklektiskt gästrum, med orange väggar, heltäckningsmatta, en bred öppen spis, en spiselkrans i trä och grått golv
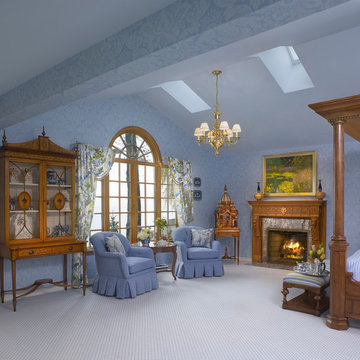
Maguire Photography
Idéer för ett klassiskt huvudsovrum, med blå väggar, en standard öppen spis och en spiselkrans i trä
Idéer för ett klassiskt huvudsovrum, med blå väggar, en standard öppen spis och en spiselkrans i trä
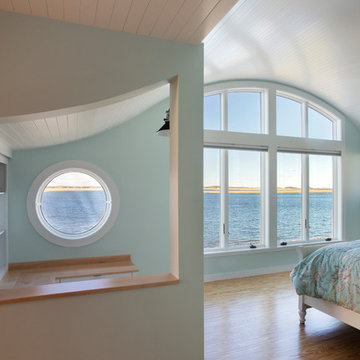
Situated along Eagle River, looking across to the mouth of the Ipswich Harbor, this was clearly a little cape house that was married to the sea. The owners were inquiring about adding a simple shed dormer to provide additional exposure to the stunning water view, but they were also interested in what Mathew would design if this beach cottage were his.
Inspired by the waves that came ashore mere feet from the little house, Mathew took up a fat marker and sketched a sweeping, S-shape dormer on the waterside of the building. He then described how the dormer would be designed in the shape of an ocean wave. “This way,” he explained, “you will not only be able to see the ocean from your new master bedroom, you’ll also be able to experience that view from a space that actually reflects the spirit of the waves.”
Mathew and his team designed the master suite and study using a subtle combination of contemporary and traditional, beach-house elements. The result was a completely unique and one-of-a-kind space inside and out. Transparencies are built into the design via features like gently curved glass that reflects the water and the arched interior window separating the bedroom and bath. On the exterior, the curved dormer on the street side echoes these rounded shapes and lines to create continuity throughout. The sense of movement is accentuated by the continuous, V-groove boarded ceiling that runs from one ocean-shaped dormer through to the opposite side of the house.
The bedroom features a cozy sitting area with built in storage and a porthole window to look out onto the rowboats in the harbor. A bathroom and closet were combined into a single room in a modern design that doesn't sacrifice any style or space and provides highly efficient functionality. A striking barn door made of glass with industrial hardware divides the two zones of the master suite. The custom, built-in maple cabinetry of the closets provides a textural counterpoint to the unique glass shower that incorporates sea stones and an ocean wave motif accent tile.
With this spectacular design vision, the owners are now able to enjoy their stunning view from a bright and spacious interior that brings the natural elements of the beach into the home.
Photo by Eric Roth
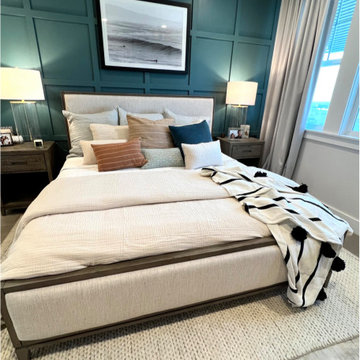
Bild på ett mellanstort vintage huvudsovrum, med gröna väggar, mellanmörkt trägolv, en hängande öppen spis, en spiselkrans i trä och brunt golv
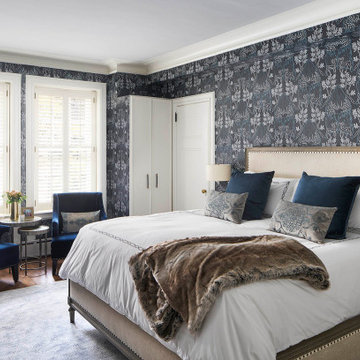
Stunning Wallpaper from Relativity Textiles in Chicago
Idéer för att renovera ett stort vintage sovrum, med blå väggar, mellanmörkt trägolv, en standard öppen spis, en spiselkrans i trä och brunt golv
Idéer för att renovera ett stort vintage sovrum, med blå väggar, mellanmörkt trägolv, en standard öppen spis, en spiselkrans i trä och brunt golv
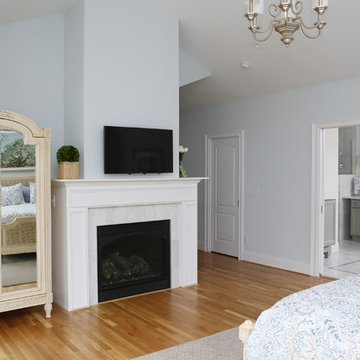
This main bedroom suite is a dream come true for my client. We worked together to fix the architects weird floor plan. Now the plan has the bed in perfect position to highlight the artwork of the Angel Tree in Charleston by C Kennedy Photography of Topsail Beach, NC. We created a nice sitting area. We also fixed the plan for the master bath and dual His/Her closets. Warm wood floors, Sherwin Williams SW6224 Mountain Air walls, beautiful furniture and bedding complete the vision! Cat Wilborne Photography
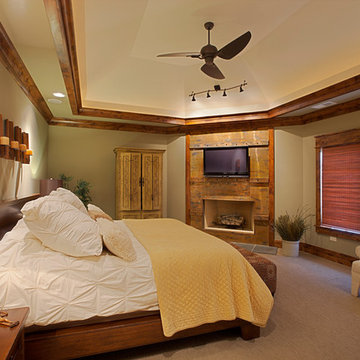
Idéer för ett mellanstort amerikanskt huvudsovrum, med gröna väggar, heltäckningsmatta, en standard öppen spis och en spiselkrans i trä
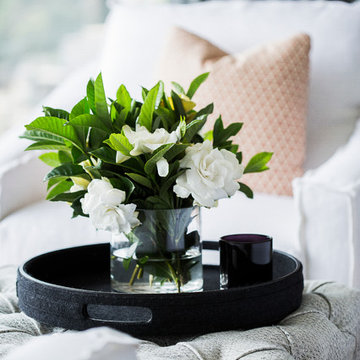
Inredning av ett modernt stort huvudsovrum, med grå väggar, heltäckningsmatta, en spiselkrans i trä och brunt golv
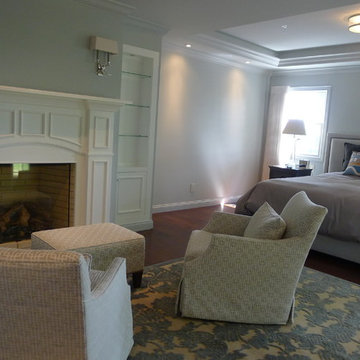
This Master Bedroom remodel is part of an extensive push out of the existing floor plan. The other 2 projects with this are "Master Bathroom floating wall and Master Dressing Room. A sitting area with temperature sensor gas fire has a custom designed fire surround with flanking display shelves. The swivel rocker chairs allow either reading by the fire or with a turn watching the wall hung TV. The new wall of French doors with flanking fixed panels allows a lot of light in this bedroom as well as the 2 new windows either side of the Kingsize bed.
The tray ceiling has a soft effect as all the walls and trim are in the same color, giving an architectural envelope to this beautiful room.
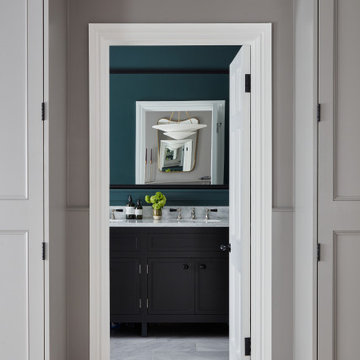
We added carpet, bespoke wardrobe joinery & contemporary lighting to this master bedroom. The bold colour & marble in the en-suite makes it feel elegant & grown up
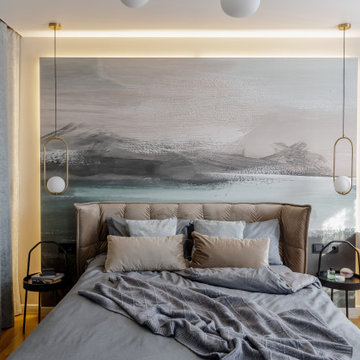
Спальня с фреской в квартире для семьи
Inredning av ett modernt stort huvudsovrum, med beige väggar, mellanmörkt trägolv, en bred öppen spis, en spiselkrans i trä och brunt golv
Inredning av ett modernt stort huvudsovrum, med beige väggar, mellanmörkt trägolv, en bred öppen spis, en spiselkrans i trä och brunt golv
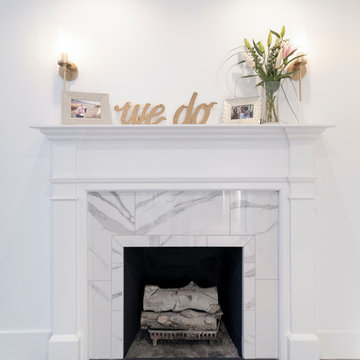
Inspiration för ett stort lantligt huvudsovrum, med vita väggar, ljust trägolv, en standard öppen spis, en spiselkrans i trä och grått golv
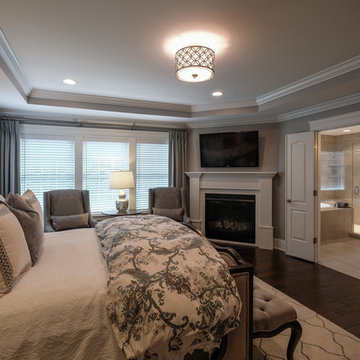
..Colleen Gahry-Robb, Interior Designer / Ethan Allen, Auburn Hills, MI....You start and end each day in the bedroom - Make it a calming and beautiful space with the Beau winged bed. It’s truly a statement with its seductive French curves. The room comes together in soft mineral blue, gray, cream, and taupe for a look that's serene and so sophisticated.

Idéer för stora lantliga huvudsovrum, med bruna väggar, ljust trägolv, en standard öppen spis och en spiselkrans i trä
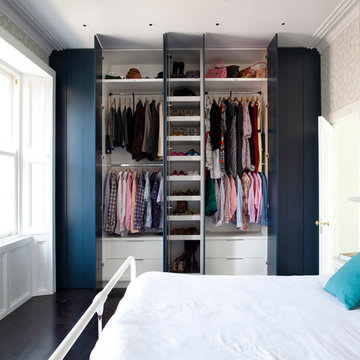
Rory Corrigan
Bild på ett mellanstort funkis huvudsovrum, med gröna väggar, mörkt trägolv och en spiselkrans i trä
Bild på ett mellanstort funkis huvudsovrum, med gröna väggar, mörkt trägolv och en spiselkrans i trä
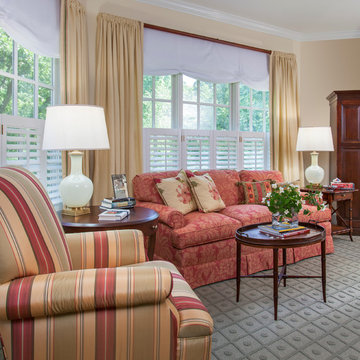
D Randolph Foulds Photography
Klassisk inredning av ett mycket stort huvudsovrum, med beige väggar, heltäckningsmatta, en standard öppen spis och en spiselkrans i trä
Klassisk inredning av ett mycket stort huvudsovrum, med beige väggar, heltäckningsmatta, en standard öppen spis och en spiselkrans i trä
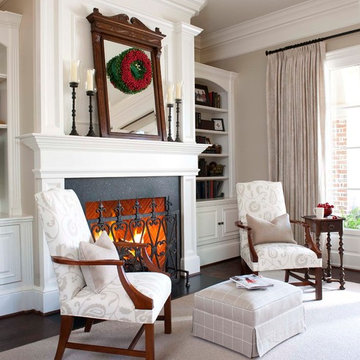
Klassisk inredning av ett mycket stort huvudsovrum, med mörkt trägolv, en standard öppen spis och en spiselkrans i trä
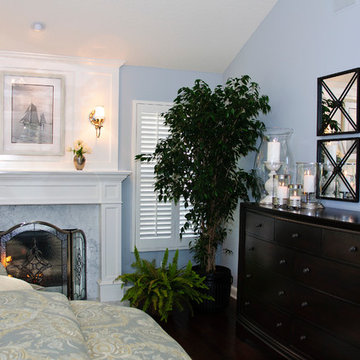
Master Bedroom: A chest of drawers from Restoration Hardware and a white fireplace in a transitional Master Bedroom.
Photo: Sabine Klingler Kane, KK Design Koncepts, Laguna Niguel, CA
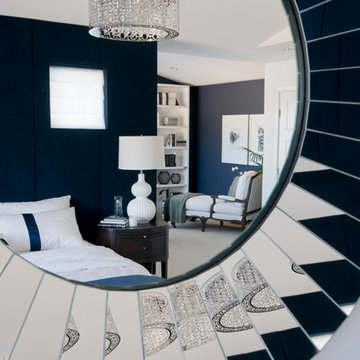
Photo by Ina Van Tonder
Exempel på ett klassiskt huvudsovrum, med blå väggar, heltäckningsmatta, en standard öppen spis och en spiselkrans i trä
Exempel på ett klassiskt huvudsovrum, med blå väggar, heltäckningsmatta, en standard öppen spis och en spiselkrans i trä
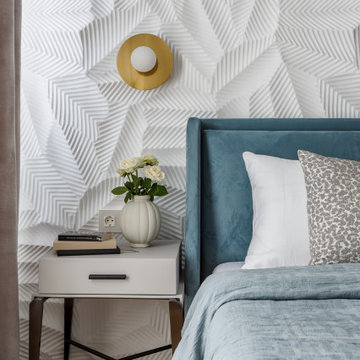
Klassisk inredning av ett mellanstort huvudsovrum, med vita väggar, mellanmörkt trägolv, en standard öppen spis, en spiselkrans i trä och beiget golv
2 826 foton på sovrum, med en spiselkrans i trä
11