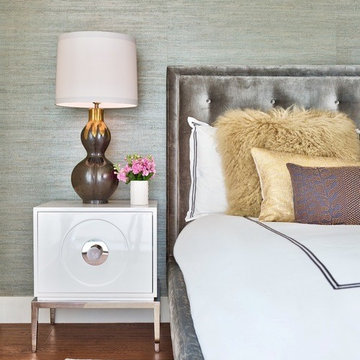88 206 foton på sovrum
Sortera efter:
Budget
Sortera efter:Populärt i dag
241 - 260 av 88 206 foton
Artikel 1 av 2
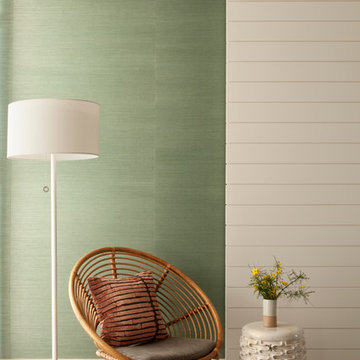
Built on Frank Sinatra’s estate, this custom home was designed to be a fun and relaxing weekend retreat for our clients who live full time in Orange County. As a second home and playing up the mid-century vibe ubiquitous in the desert, we departed from our clients’ more traditional style to create a modern and unique space with the feel of a boutique hotel. Classic mid-century materials were used for the architectural elements and hard surfaces of the home such as walnut flooring and cabinetry, terrazzo stone and straight set brick walls, while the furnishings are a more eclectic take on modern style. We paid homage to “Old Blue Eyes” by hanging a 6’ tall image of his mug shot in the entry.
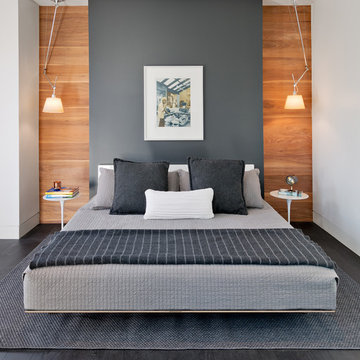
Allen Russ Photography
Exempel på ett stort modernt huvudsovrum, med grå väggar, mörkt trägolv och grått golv
Exempel på ett stort modernt huvudsovrum, med grå väggar, mörkt trägolv och grått golv
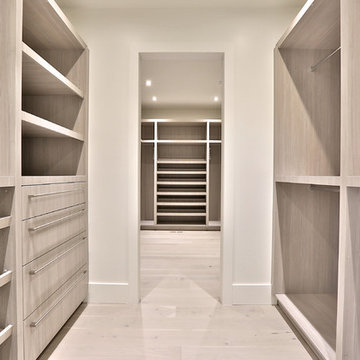
Master Walk in closet
*jac jacobson photographics
Idéer för ett mycket stort modernt huvudsovrum, med vita väggar och ljust trägolv
Idéer för ett mycket stort modernt huvudsovrum, med vita väggar och ljust trägolv
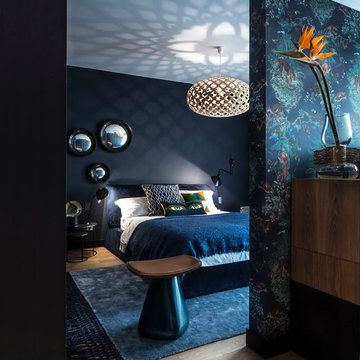
DECORATRICE // CLAUDE CARTIER
PHOTO // GUILLAUME GRASSET
Bild på ett funkis huvudsovrum, med blå väggar och ljust trägolv
Bild på ett funkis huvudsovrum, med blå väggar och ljust trägolv
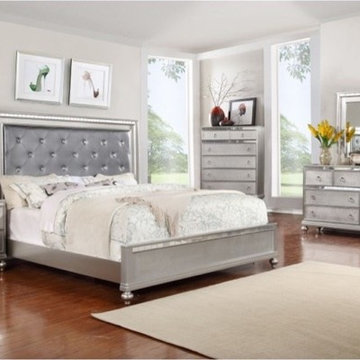
Inredning av ett modernt stort huvudsovrum, med grå väggar, mellanmörkt trägolv och brunt golv
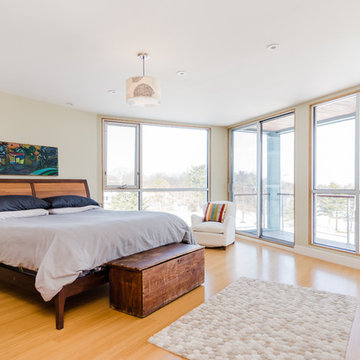
Bild på ett stort minimalistiskt huvudsovrum, med beige väggar, ljust trägolv och beiget golv
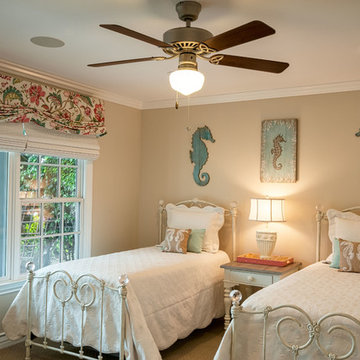
A warm-hued guest bedroom that includes two twin beds with antique style beds. The room is a mix of traditional and beach style decor.
Patricia Bean Expressive Architectural Photography
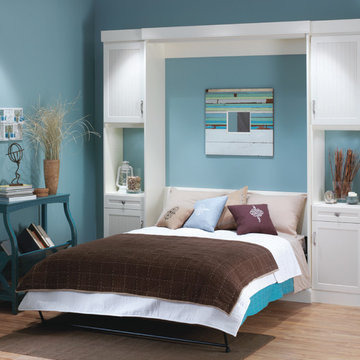
Org Dealer
Inspiration för små klassiska gästrum, med blå väggar och ljust trägolv
Inspiration för små klassiska gästrum, med blå väggar och ljust trägolv
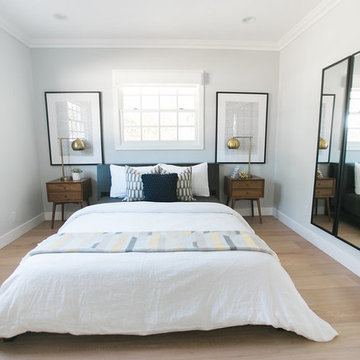
Jasmine Star
Inspiration för stora 50 tals gästrum, med grå väggar och ljust trägolv
Inspiration för stora 50 tals gästrum, med grå väggar och ljust trägolv
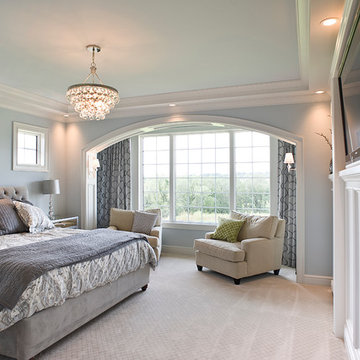
Builder- Jarrod Smart Construction
Interior Design- Designing Dreams by Ajay
Photography -Cypher Photography
Klassisk inredning av ett stort huvudsovrum, med blå väggar och heltäckningsmatta
Klassisk inredning av ett stort huvudsovrum, med blå väggar och heltäckningsmatta
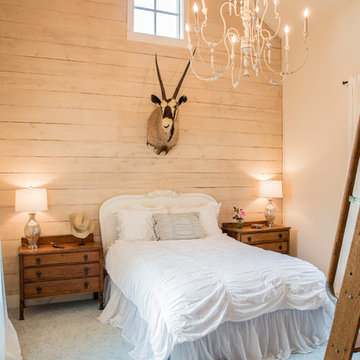
The 3,400 SF, 3 – bedroom, 3 ½ bath main house feels larger than it is because we pulled the kids’ bedroom wing and master suite wing out from the public spaces and connected all three with a TV Den.
Convenient ranch house features include a porte cochere at the side entrance to the mud room, a utility/sewing room near the kitchen, and covered porches that wrap two sides of the pool terrace.
We designed a separate icehouse to showcase the owner’s unique collection of Texas memorabilia. The building includes a guest suite and a comfortable porch overlooking the pool.
The main house and icehouse utilize reclaimed wood siding, brick, stone, tie, tin, and timbers alongside appropriate new materials to add a feeling of age.
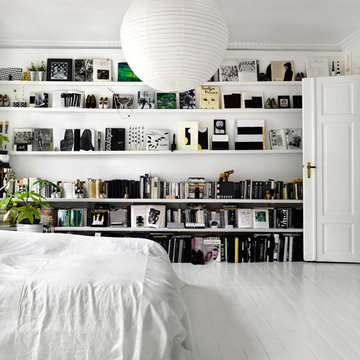
Idha Lindhag
Idéer för att renovera ett stort nordiskt huvudsovrum, med vita väggar, målat trägolv och vitt golv
Idéer för att renovera ett stort nordiskt huvudsovrum, med vita väggar, målat trägolv och vitt golv
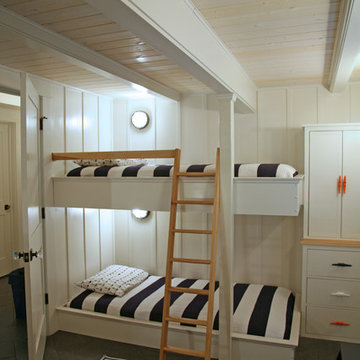
With the lower ceilings in this cottage basement we had to figure out how to maximize the bunk space without banging heads. This box mount on the floor solution did the trick. The column adds support and makes the bunks appear to be floating. The stained wood ladders that become safety rails are just one more detail that the builder and his sons added to the mix.
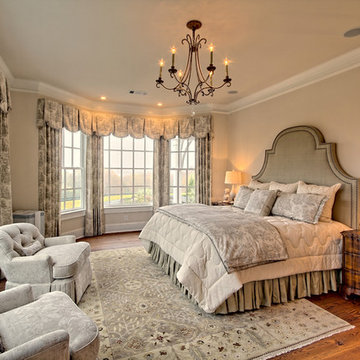
Inredning av ett klassiskt mellanstort huvudsovrum, med beige väggar, mörkt trägolv och brunt golv
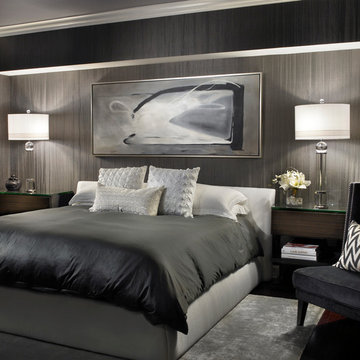
Inspiration för ett mellanstort funkis gästrum, med grå väggar, mörkt trägolv och brunt golv
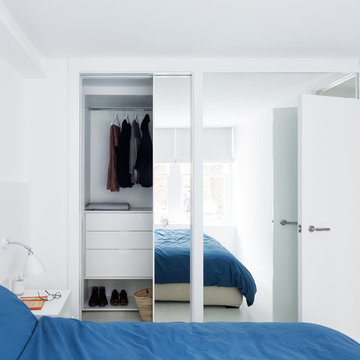
We completed a luxury apartment in Primrose Hill. This is the second apartment within the same building to be designed by the practice, commissioned by a new client who viewed the initial scheme and immediately briefed the practice to conduct a similar high-end refurbishment.
The brief was to fully maximise the potential of the 60-square metre, two-bedroom flat, improving usable space, and optimising natural light.
We significantly reconfigured the apartment’s spatial lay-out – the relocated kitchen, now open-plan, is seamlessly integrated within the living area, while a window between the kitchen and the entrance hallway creates new visual connections and a more coherent sense of progression from one space to the next.
The previously rather constrained single bedroom has been enlarged, with additional windows introducing much needed natural light. The reconfigured space also includes a new bathroom.
The apartment is finely detailed, with bespoke joinery and ingenious storage solutions such as a walk-in wardrobe in the master bedroom and a floating sideboard in the living room.
Elsewhere, potential space has been imaginatively deployed – a former wall cabinet now accommodates the guest WC.
The choice of colour palette and materials is deliberately light in tone, further enhancing the apartment’s spatial volumes, while colourful furniture and accessories provide focus and variation.
Photographer: Rory Gardiner
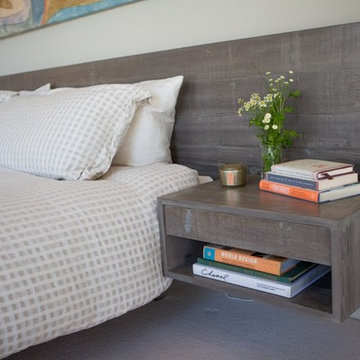
Jake Thomas Photography
Inredning av ett modernt mellanstort sovloft, med grå väggar, heltäckningsmatta och beiget golv
Inredning av ett modernt mellanstort sovloft, med grå väggar, heltäckningsmatta och beiget golv
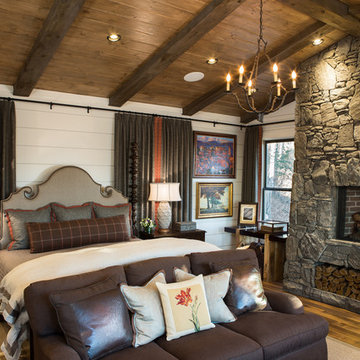
This cozy bedroom has the same beamed, vaulted ceiling as the central gathering area, but it is stained to impart a cozier feel. A sofa is placed at the foot of the bed and faces two plaid club chairs, which creates an inviting sitting area there. The fireplace in the bedroom is elevated for viewing from the bed, as well as from the kitchen, so when you look from the kitchen island into the master, you see the fabulous stonework and fire.
Scott Moore Photography
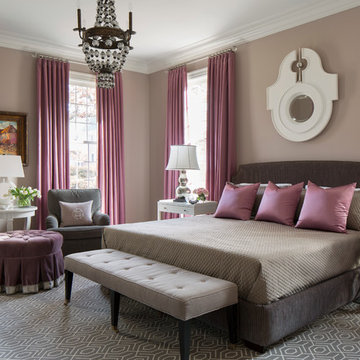
Nancy Nolan
Walls are Sherwin Williams Temperate Taupe, Trim is Sherwin Williams Alabaster, Chandelier is Currey & Company, Drapery fabric is ID Collection.
88 206 foton på sovrum
13
