1 832 foton på sovrum
Sortera efter:
Budget
Sortera efter:Populärt i dag
141 - 160 av 1 832 foton
Artikel 1 av 2
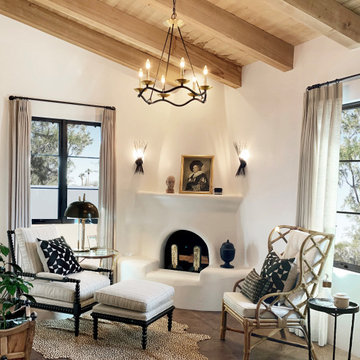
Heather Ryan, Interior Designer H.Ryan Studio - Scottsdale, AZ www.hryanstudio.com
Bild på ett stort vintage huvudsovrum, med vita väggar, mellanmörkt trägolv, en öppen hörnspis, en spiselkrans i gips och brunt golv
Bild på ett stort vintage huvudsovrum, med vita väggar, mellanmörkt trägolv, en öppen hörnspis, en spiselkrans i gips och brunt golv
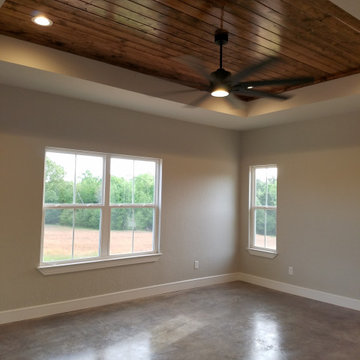
Inredning av ett lantligt huvudsovrum, med grå väggar, betonggolv och grått golv
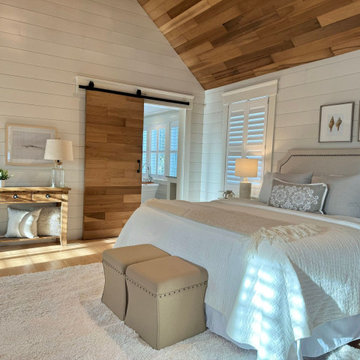
Inredning av ett maritimt stort huvudsovrum, med vita väggar och ljust trägolv

Projet de Tiny House sur les toits de Paris, avec 17m² pour 4 !
Idéer för ett litet asiatiskt sovloft, med betonggolv och vitt golv
Idéer för ett litet asiatiskt sovloft, med betonggolv och vitt golv
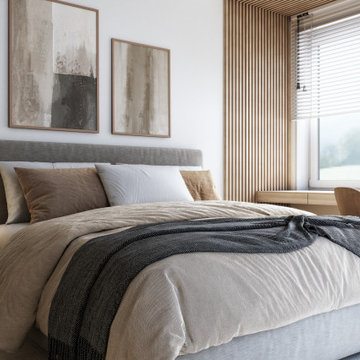
Idéer för att renovera ett mellanstort 60 tals huvudsovrum, med vita väggar, mellanmörkt trägolv och beiget golv

This custom built 2-story French Country style home is a beautiful retreat in the South Tampa area. The exterior of the home was designed to strike a subtle balance of stucco and stone, brought together by a neutral color palette with contrasting rust-colored garage doors and shutters. To further emphasize the European influence on the design, unique elements like the curved roof above the main entry and the castle tower that houses the octagonal shaped master walk-in shower jutting out from the main structure. Additionally, the entire exterior form of the home is lined with authentic gas-lit sconces. The rear of the home features a putting green, pool deck, outdoor kitchen with retractable screen, and rain chains to speak to the country aesthetic of the home.
Inside, you are met with a two-story living room with full length retractable sliding glass doors that open to the outdoor kitchen and pool deck. A large salt aquarium built into the millwork panel system visually connects the media room and living room. The media room is highlighted by the large stone wall feature, and includes a full wet bar with a unique farmhouse style bar sink and custom rustic barn door in the French Country style. The country theme continues in the kitchen with another larger farmhouse sink, cabinet detailing, and concealed exhaust hood. This is complemented by painted coffered ceilings with multi-level detailed crown wood trim. The rustic subway tile backsplash is accented with subtle gray tile, turned at a 45 degree angle to create interest. Large candle-style fixtures connect the exterior sconces to the interior details. A concealed pantry is accessed through hidden panels that match the cabinetry. The home also features a large master suite with a raised plank wood ceiling feature, and additional spacious guest suites. Each bathroom in the home has its own character, while still communicating with the overall style of the home.

Exempel på ett mellanstort rustikt huvudsovrum, med klinkergolv i porslin, en spiselkrans i betong, grått golv, vita väggar och en öppen hörnspis
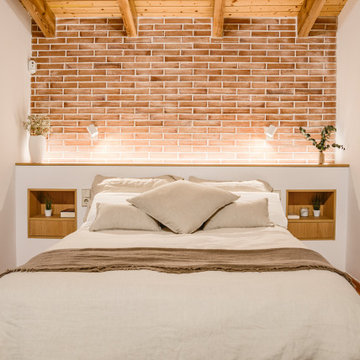
La idea inicial no era tocar distribución pero en el proceso creativo vimos claro que modificando ligeramente la distribución conseguíamos tener una habitación con vestidor y baño completo en suite donde incluir una bañera, que era una de las cosas que se nos pedía a ser posible, Además también conseguimos espacio para un baño secundario donde ubicar la lavadora y la secadora.
El mobiliario del dormitorio sigue la línea de módulos básicos + sobre de madera que nos coloca nuestro carpintero. También apostamos por hacer un cabezal de obra con unas mesillas de noche integradas y un sobre de la misma madera que el resto de mobiliario y aplacamos la pared con ladrillo para personalizar el espacio.
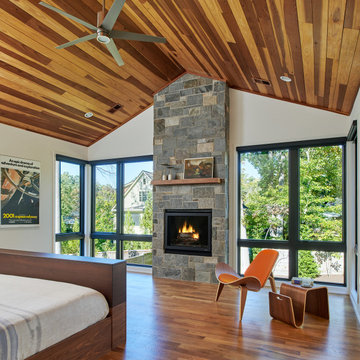
Khouri-Brouwer Residence
A new 7,000 square foot modern farmhouse designed around a central two-story family room. The layout promotes indoor / outdoor living and integrates natural materials through the interior. The home contains six bedrooms, five full baths, two half baths, open living / dining / kitchen area, screened-in kitchen and dining room, exterior living space, and an attic-level office area.
Photography: Anice Hoachlander, Studio HDP
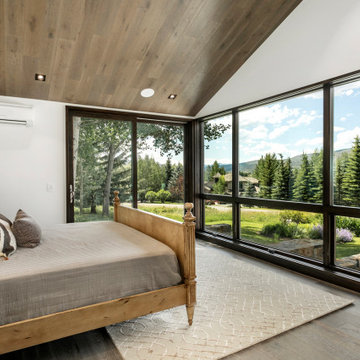
Exempel på ett rustikt sovrum, med vita väggar, mörkt trägolv och brunt golv
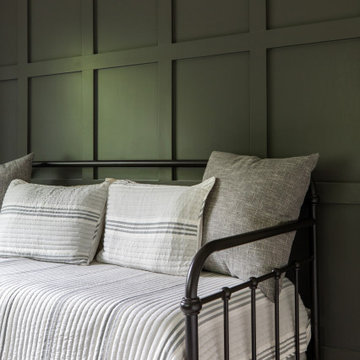
www.lowellcustomhomes.com - Lake Geneva, WI - Guest Bedroom with paneled walls painted in deep spruce green.
Inspiration för ett mellanstort maritimt gästrum, med gröna väggar, mellanmörkt trägolv och beiget golv
Inspiration för ett mellanstort maritimt gästrum, med gröna väggar, mellanmörkt trägolv och beiget golv
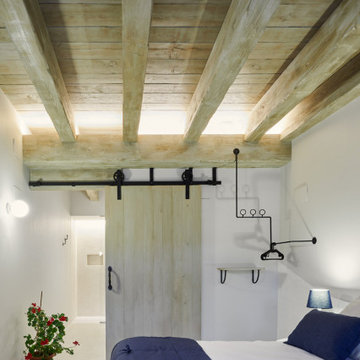
foto: Iñaki Bergera
Inredning av ett lantligt sovrum, med vita väggar och beiget golv
Inredning av ett lantligt sovrum, med vita väggar och beiget golv
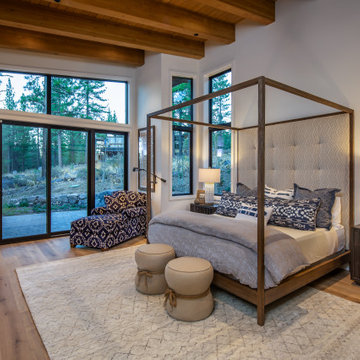
Inspiration för ett rustikt sovrum, med vita väggar, mellanmörkt trägolv och brunt golv
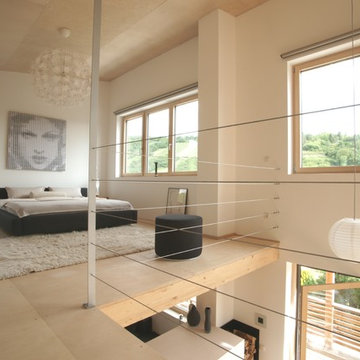
Fotograf: Thomas Drexel
Inspiration för ett mellanstort funkis sovloft, med vita väggar, ljust trägolv och beiget golv
Inspiration för ett mellanstort funkis sovloft, med vita väggar, ljust trägolv och beiget golv
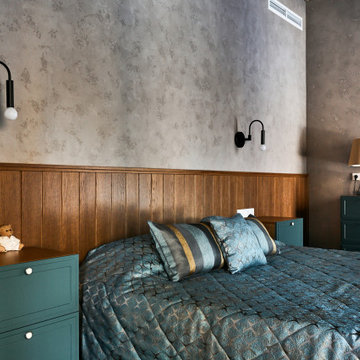
Idéer för ett stort modernt huvudsovrum, med mellanmörkt trägolv och grå väggar
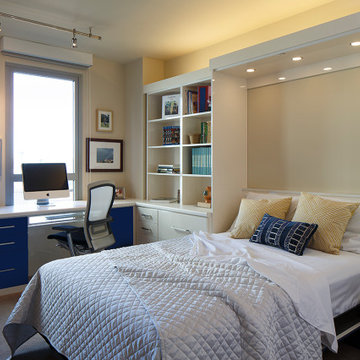
Custom cabinetry hides dual-use furniture in this home office that doubles as a guest bedroom - a convertible bed with built-in lighting and a fold-down side table.
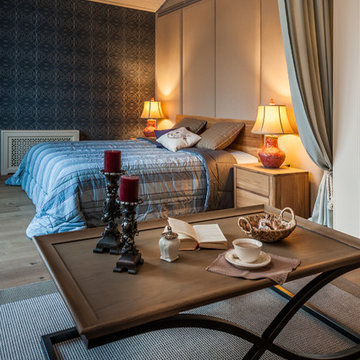
Гостевая комната кантри. Столик кофейный Capitan collection, лампы настольные.
Inspiration för ett mellanstort lantligt huvudsovrum, med beige väggar, ljust trägolv och beiget golv
Inspiration för ett mellanstort lantligt huvudsovrum, med beige väggar, ljust trägolv och beiget golv
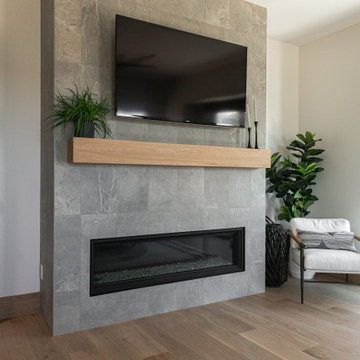
Fireplace in bedroom with modern wood mantle.
Idéer för stora funkis huvudsovrum, med vita väggar, mellanmörkt trägolv, en standard öppen spis, en spiselkrans i trä och brunt golv
Idéer för stora funkis huvudsovrum, med vita väggar, mellanmörkt trägolv, en standard öppen spis, en spiselkrans i trä och brunt golv
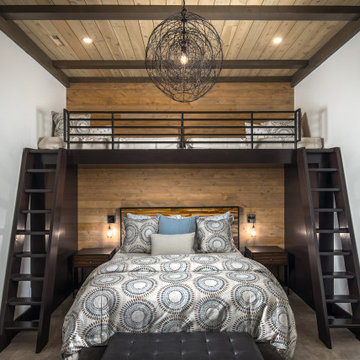
VPC’s featured Custom Home Project of the Month for March is the spectacular Mountain Modern Lodge. With six bedrooms, six full baths, and two half baths, this custom built 11,200 square foot timber frame residence exemplifies breathtaking mountain luxury.
The home borrows inspiration from its surroundings with smooth, thoughtful exteriors that harmonize with nature and create the ultimate getaway. A deck constructed with Brazilian hardwood runs the entire length of the house. Other exterior design elements include both copper and Douglas Fir beams, stone, standing seam metal roofing, and custom wire hand railing.
Upon entry, visitors are introduced to an impressively sized great room ornamented with tall, shiplap ceilings and a patina copper cantilever fireplace. The open floor plan includes Kolbe windows that welcome the sweeping vistas of the Blue Ridge Mountains. The great room also includes access to the vast kitchen and dining area that features cabinets adorned with valances as well as double-swinging pantry doors. The kitchen countertops exhibit beautifully crafted granite with double waterfall edges and continuous grains.
VPC’s Modern Mountain Lodge is the very essence of sophistication and relaxation. Each step of this contemporary design was created in collaboration with the homeowners. VPC Builders could not be more pleased with the results of this custom-built residence.
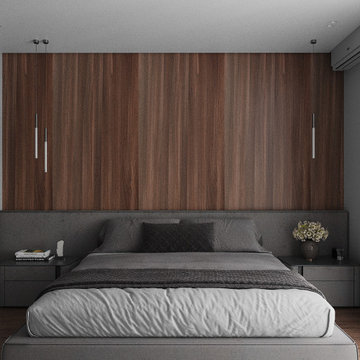
Modern inredning av ett mellanstort huvudsovrum, med vita väggar, laminatgolv och brunt golv
1 832 foton på sovrum
8