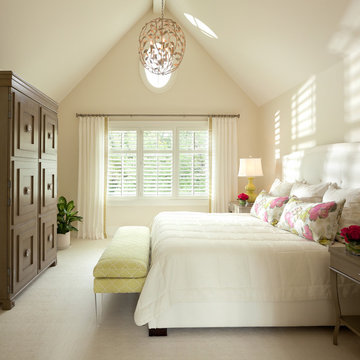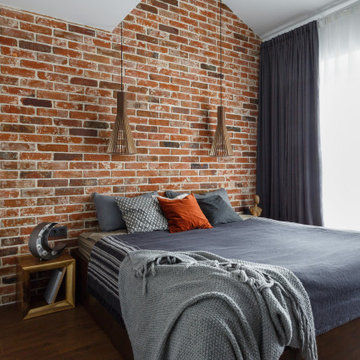1 022 foton på sovrum
Sortera efter:
Budget
Sortera efter:Populärt i dag
41 - 60 av 1 022 foton
Artikel 1 av 3
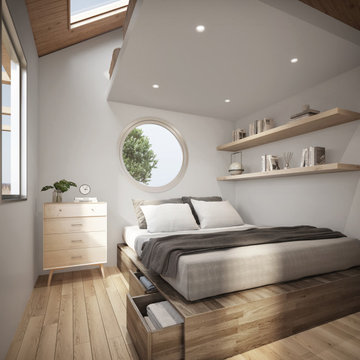
Bedroom with queen bed and plenty of storage below and loft above. Filled with natural light.
Turn key solution and move-in ready from the factory! Built as a prefab modular unit and shipped to the building site. Placed on a permanent foundation and hooked up to utilities on site.
Use as an ADU, primary dwelling, office space or guesthouse
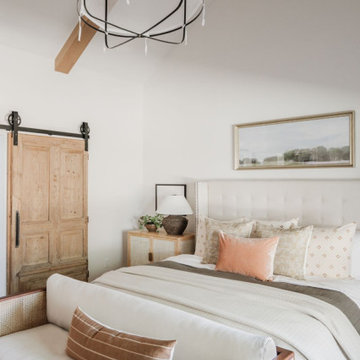
Inspiration för ett mellanstort vintage huvudsovrum, med vita väggar, heltäckningsmatta och beiget golv
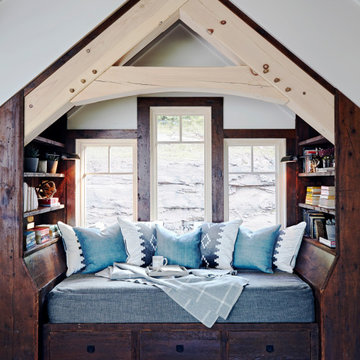
Having blue as the accent color, we dressed up this alcove day bed with pillows that complements the chic modern rustic look. We also put decor in the built-in shelves.
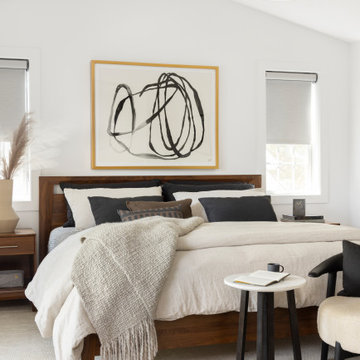
New Addition above the existing garage created the most incredible Primary Bedroom and Bathroom.
Foto på ett stort funkis huvudsovrum, med vita väggar, ljust trägolv, en bred öppen spis och en spiselkrans i gips
Foto på ett stort funkis huvudsovrum, med vita väggar, ljust trägolv, en bred öppen spis och en spiselkrans i gips
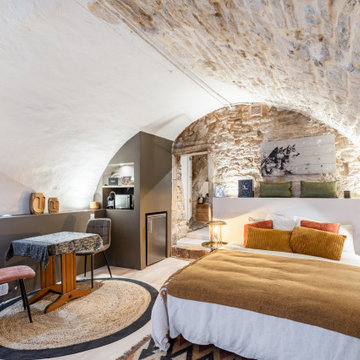
Inredning av ett eklektiskt mellanstort huvudsovrum, med ljust trägolv, en standard öppen spis och en spiselkrans i metall
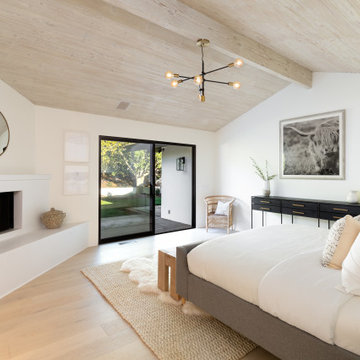
Modern inredning av ett sovrum, med en öppen hörnspis och en spiselkrans i gips
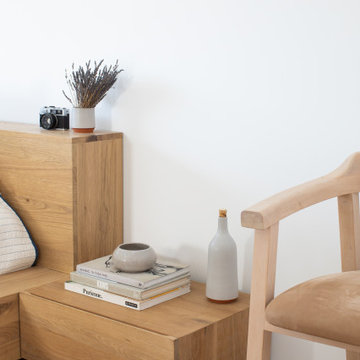
Simple, yet complete.
Modern inredning av ett litet huvudsovrum, med vita väggar, brunt golv och mellanmörkt trägolv
Modern inredning av ett litet huvudsovrum, med vita väggar, brunt golv och mellanmörkt trägolv
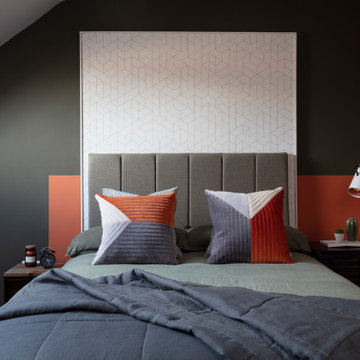
We've played with scale to create different features to look at, from large scale colour blocking on the wall to medium scale geometric block cushions to the small scale geometric wallpaper. The colour blocking, scale changes and vaulted ceiling makes this boy's bedroom an angular and funky space to sleep in.
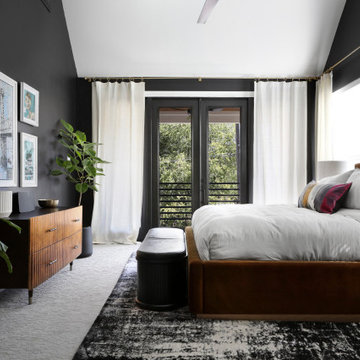
This 3,569-square foot, 3-story new build was part of Dallas's Green Build Program. This minimalist rocker pad boasts beautiful energy efficiency, painted brick, wood beams and serves as the perfect backdrop to Dallas' favorite landmarks near popular attractions, like White Rock Lake and Deep Ellum; a melting pot of art, music, and nature. Walk into this home and you're greeted with industrial accents and minimal Mid-Century Modern flair. Expansive windows flood the open-floor plan living room/dining area in light. The homeowner wanted a pristine space that reflects his love of alternative rock bands. To bring this into his new digs, all the walls were painted white and we added pops of bold colors through custom-framed band posters, paired with velvet accents, vintage-inspired patterns, and jute fabrics. A modern take on hippie style with masculine appeal. A gleaming example of how eclectic-chic living can have a place in your modern abode, showcased by nature, music memorabilia and bluesy hues. The bedroom is a masterpiece of contrast. The dark hued walls contrast with the room's luxurious velvet cognac bed. Fluted mid-century furniture is found alongside metal and wood accents with greenery, which help to create an opulent, welcoming atmosphere for this home.
“When people come to my home, the first thing they say is that it looks like a magazine! As nice as it looks, it is inviting and comfortable and we use it. I enjoyed the entire process working with Veronica and her team. I am 100% sure that I will use them again and highly recommend them to anyone." Tucker M., Client
Designer: @designwithronnie
Architect: @mparkerdesign
Photography: @mattigreshaminteriors
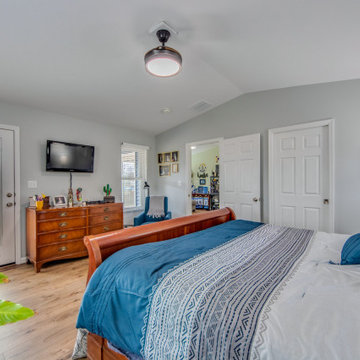
Looking for more space to entertain guests, our homeowners asked us to help transform their longtime dream into reality. Their “must-haves” included a large gathering room for entertaining and hosting events, and a primary bedroom suite in which to relax. The bedroom suite with walk in closet and private bath was designed with both elegance and functionality in mind. A washer / dryer closet was enclosed in the bathroom to make laundry day a breeze. The kitchen received added sparkle with minor alterations. By widening the entrance from the original kitchen/breakfast room to the addition we created a new space that flowed seamlessly from the existing house, appearing original to the home. We visually connected the new and existing spaces with wide-plank flooring for a cohesive look. Their spacious yard was well-configured for an addition at the back of the home; however, landscape preparation required storm water management before undertaking construction. Outdoor living was enhanced with a two-level deck, accessible from both the primary suite and living room. A covered roof on the upper level created a cozy space to watch the game on tv, dine outside, or enjoy a summer storm, shielded from the rain. The uncovered lower deck level was designed for outdoor entertainment, well suited for a future firepit. Delighted with the realization of their vision, our homeowners have expanded their indoor/outdoor living space by 90%.
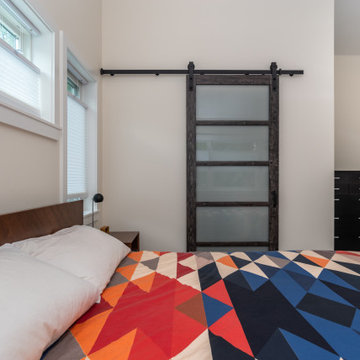
Idéer för mellanstora lantliga huvudsovrum, med vita väggar, heltäckningsmatta och vitt golv
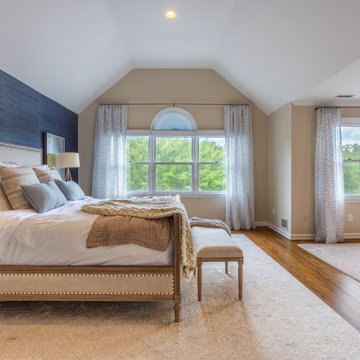
We had so much fun with this project! The client wanted a bedroom refresh as they had not done much to it since they had moved in 5 years ago. As a space you are in every single night (and day!), your bedroom should be a place where you can relax and enjoy every minute. We worked with the clients favorite color (navy!) to create a beautiful blue grasscloth textured wall behind their bed to really make their furniture pop and add some dimension to the room. New lamps in their favorite finish (gold!) were added to create additional lighting moments when the shades go down. Adding beautiful sheer window treatments allowed the clients to keep some softness in the room even when the blackout shades were down. Fresh bedding and some new accessories were added to complete the room.

The guest bedroom offers additional storage with some hacked IKEA PAX wardrobes covered in terrazzo wallpaper.
Inspiration för ett mellanstort eklektiskt gästrum, med blå väggar, målat trägolv, en standard öppen spis, en spiselkrans i trä och vitt golv
Inspiration för ett mellanstort eklektiskt gästrum, med blå väggar, målat trägolv, en standard öppen spis, en spiselkrans i trä och vitt golv
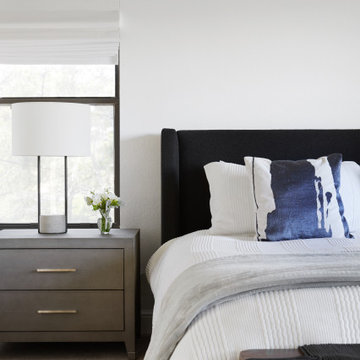
Idéer för ett mellanstort modernt huvudsovrum, med vita väggar, heltäckningsmatta och beiget golv
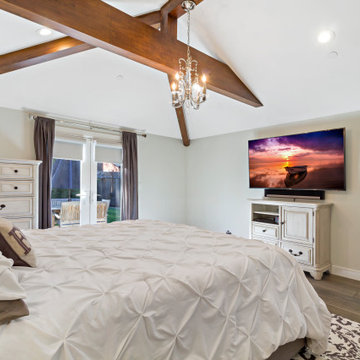
New Master Bedroom addition with hand carved exposed beams.
Idéer för mellanstora amerikanska huvudsovrum, med grå väggar, mörkt trägolv och brunt golv
Idéer för mellanstora amerikanska huvudsovrum, med grå väggar, mörkt trägolv och brunt golv
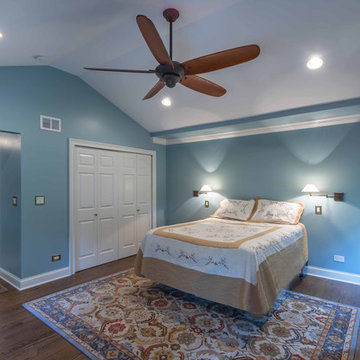
This 1960s brick ranch had several additions over the decades, but never a master bedroom., so we added an appropriately-sized suite off the back of the house, to match the style and character of previous additions.
The existing bedroom was remodeled to include new his-and-hers closets on one side, and the master bath on the other. The addition itself allowed for cathedral ceilings in the new bedroom area, with plenty of windows overlooking their beautiful back yard. The bath includes a large glass-enclosed shower, semi-private toilet area and a double sink vanity.
Project photography by Kmiecik Imagery.
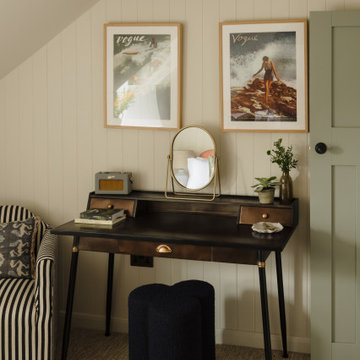
Eklektisk inredning av ett litet huvudsovrum, med beige väggar, heltäckningsmatta och beiget golv
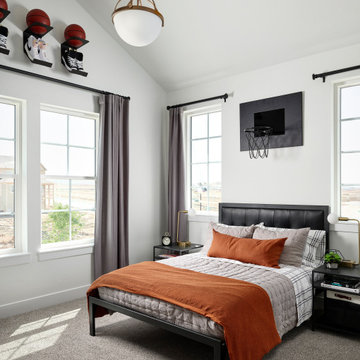
Elevated teen boy's bedroom with vaulted ceiling and large windows.
Inredning av ett modernt sovrum, med vita väggar, heltäckningsmatta och grått golv
Inredning av ett modernt sovrum, med vita väggar, heltäckningsmatta och grått golv
1 022 foton på sovrum
3
