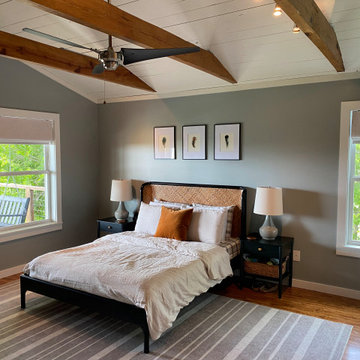1 022 foton på sovrum
Sortera efter:
Budget
Sortera efter:Populärt i dag
61 - 80 av 1 022 foton
Artikel 1 av 3
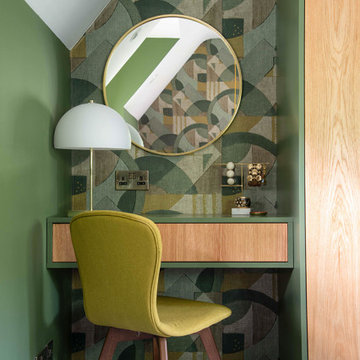
A bespoke floating dressing table in Oak, and Alligator Alley painted finish by Benjamin Moore.
Inspiration för mellanstora 60 tals huvudsovrum, med gröna väggar, heltäckningsmatta och beiget golv
Inspiration för mellanstora 60 tals huvudsovrum, med gröna väggar, heltäckningsmatta och beiget golv
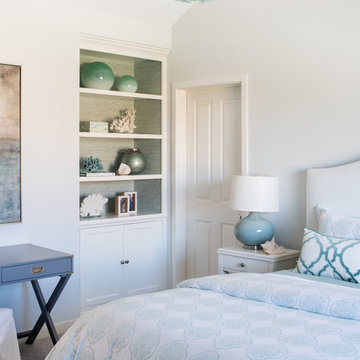
This guest room is designed for grandparents in mind. It features a sea glass chandelier, desk, and plenty of soft seating for comfort.
Inspiration för ett mellanstort maritimt gästrum, med grå väggar, heltäckningsmatta och grått golv
Inspiration för ett mellanstort maritimt gästrum, med grå väggar, heltäckningsmatta och grått golv
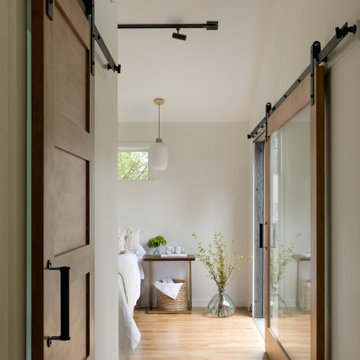
Our clients wanted to add on to their 1950's ranch house, but weren't sure whether to go up or out. We convinced them to go out, adding a Primary Suite addition with bathroom, walk-in closet, and spacious Bedroom with vaulted ceiling. To connect the addition with the main house, we provided plenty of light and a built-in bookshelf with detailed pendant at the end of the hall. The clients' style was decidedly peaceful, so we created a wet-room with green glass tile, a door to a small private garden, and a large fir slider door from the bedroom to a spacious deck. We also used Yakisugi siding on the exterior, adding depth and warmth to the addition. Our clients love using the tub while looking out on their private paradise!
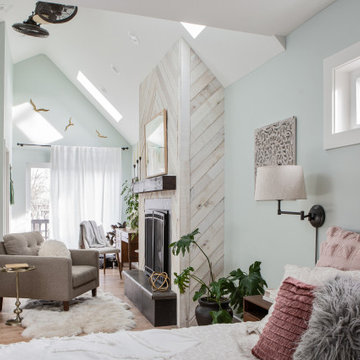
This primary suite is truly a private retreat. We were able to create a variety of zones in this suite to allow room for a good night’s sleep, reading by a roaring fire, or catching up on correspondence. The fireplace became the real focal point in this suite. Wrapped in herringbone whitewashed wood planks and accented with a dark stone hearth and wood mantle, we can’t take our eyes off this beauty. With its own private deck and access to the backyard, there is really no reason to ever leave this little sanctuary.
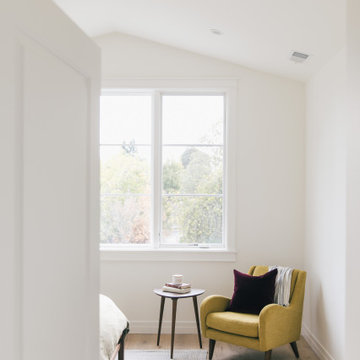
This project was a complete gut remodel of the owner's childhood home. They demolished it and rebuilt it as a brand-new two-story home to house both her retired parents in an attached ADU in-law unit, as well as her own family of six. Though there is a fire door separating the ADU from the main house, it is often left open to create a truly multi-generational home. For the design of the home, the owner's one request was to create something timeless, and we aimed to honor that.
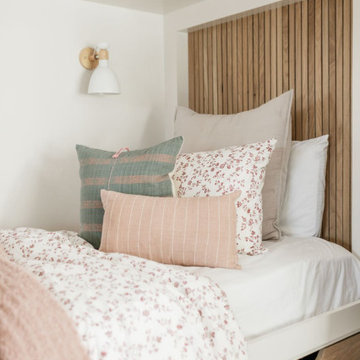
Built in bunk beds, built in bunk room
Exempel på ett mellanstort klassiskt sovloft, med vita väggar, heltäckningsmatta och beiget golv
Exempel på ett mellanstort klassiskt sovloft, med vita väggar, heltäckningsmatta och beiget golv

We had so much fun with this project! The client wanted a bedroom refresh as they had not done much to it since they had moved in 5 years ago. As a space you are in every single night (and day!), your bedroom should be a place where you can relax and enjoy every minute. We worked with the clients favorite color (navy!) to create a beautiful blue grasscloth textured wall behind their bed to really make their furniture pop and add some dimension to the room. New lamps in their favorite finish (gold!) were added to create additional lighting moments when the shades go down. Adding beautiful sheer window treatments allowed the clients to keep some softness in the room even when the blackout shades were down. Fresh bedding and some new accessories were added to complete the room.
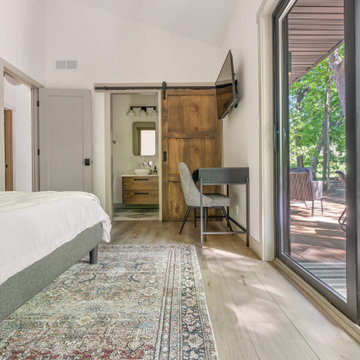
This LVP driftwood-inspired design balances overcast grey hues with subtle taupes. A smooth, calming style with a neutral undertone that works with all types of decor. With the Modin Collection, we have raised the bar on luxury vinyl plank. The result is a new standard in resilient flooring. Modin offers true embossed in register texture, a low sheen level, a rigid SPC core, an industry-leading wear layer, and so much more.
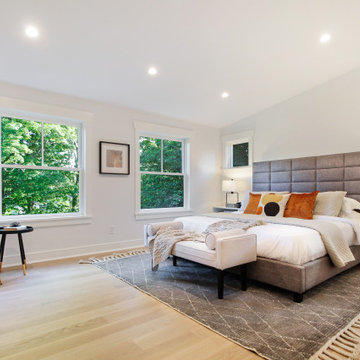
This beautiful and charming home in Greenwich, CT was completely transformed and renovated to target today's young buyers. We worked closely with the renovation and Realtor team to design architectural features and the staging to match the young, vibrant energy of the target buyer.
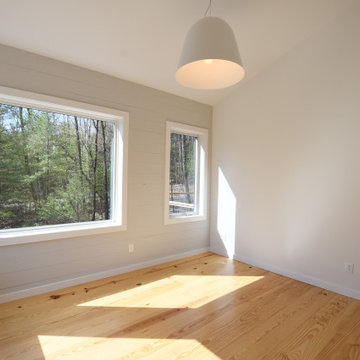
Fantastic Mid-Century Modern Ranch Home in the Catskills - Kerhonkson, Ulster County, NY. 3 Bedrooms, 3 Bathrooms, 2400 square feet on 6+ acres. Black siding, modern, open-plan interior, high contrast kitchen and bathrooms. Completely finished basement - walkout with extra bath and bedroom.
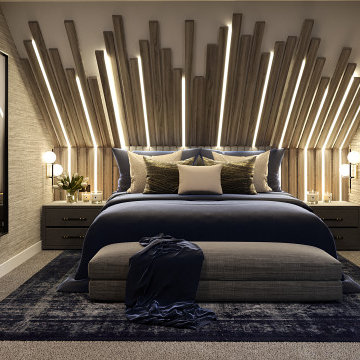
Exempel på ett mellanstort modernt huvudsovrum, med grå väggar, heltäckningsmatta och grått golv
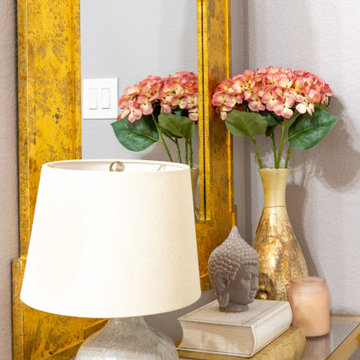
Asian-inspired momcave retreat. Contemporary culture and old-world values meet in a dazzling display of color. Incorporating family heirlooms for a specialized design aesthetic. A space rich in color and culture leaves you in awe at every turn.
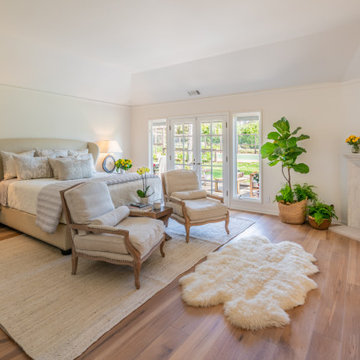
Subtle and monochromatic sanctuary bedroom with fireplace
Inredning av ett lantligt stort huvudsovrum, med vita väggar, mellanmörkt trägolv, en standard öppen spis, en spiselkrans i sten och brunt golv
Inredning av ett lantligt stort huvudsovrum, med vita väggar, mellanmörkt trägolv, en standard öppen spis, en spiselkrans i sten och brunt golv
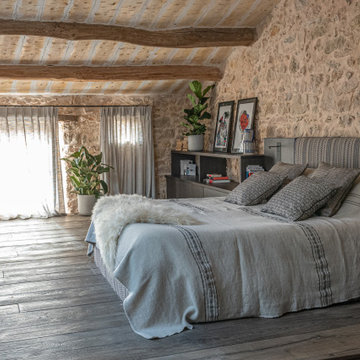
Espace couchage sous la charpente avec son plafond provençal et ses murs en pierres restaurées. Parquet massif équipé d'un chauffage au sol. Tête de lit et linéaire de rangement réalisés sur mesures.
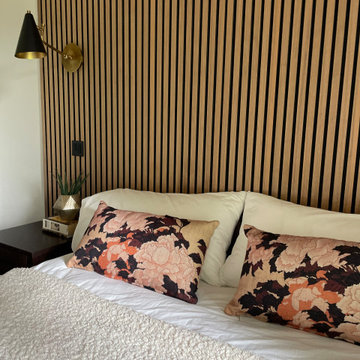
The wood in this room warm the scheme. From the floor to the pendant light and the wooden wall panels, which go to the full 4 metre height of the ceiling
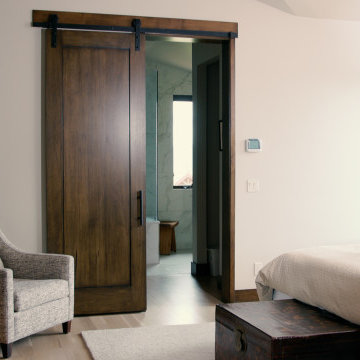
Barn Door Track System with Top Mounted Roller
Includes all mounting hardware and components except rail connector, soft close, and roller guide. Track system featured in flat black. Also comes in satin nickel.
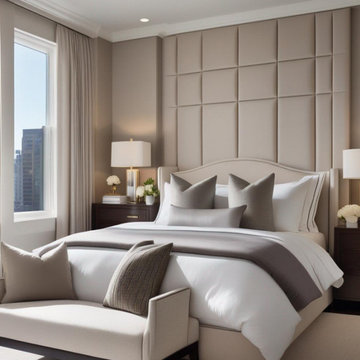
2D rendering of the client's bedroom
Foto på ett litet funkis huvudsovrum, med beige väggar och grått golv
Foto på ett litet funkis huvudsovrum, med beige väggar och grått golv
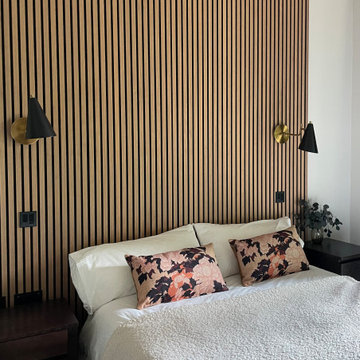
The wooden panelling accentuates the height of the ceiling and creates a headboard. The directional wall lights, with dimmer switches, sit on the panel.
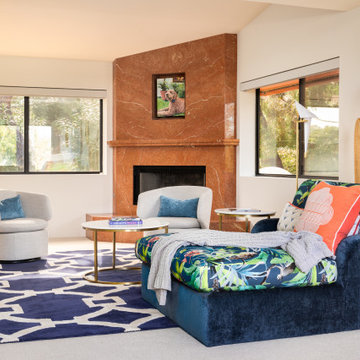
Foto på ett stort 60 tals huvudsovrum, med vita väggar, heltäckningsmatta, en öppen hörnspis, en spiselkrans i sten och grått golv
1 022 foton på sovrum
4
