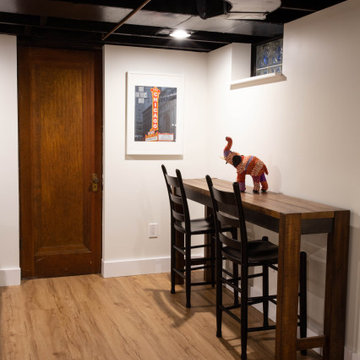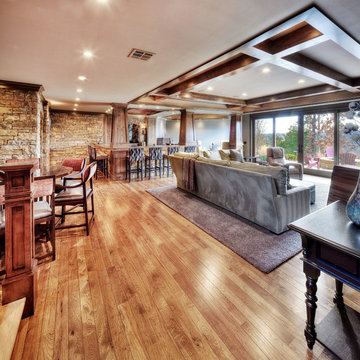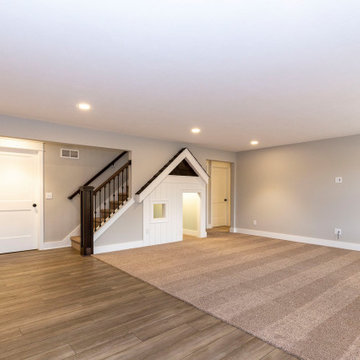636 foton på stor amerikansk källare
Sortera efter:
Budget
Sortera efter:Populärt i dag
181 - 200 av 636 foton
Artikel 1 av 3
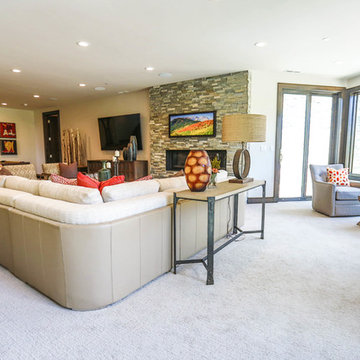
Exempel på en stor amerikansk källare ovan mark, med ett spelrum, beige väggar, heltäckningsmatta, en bred öppen spis, en spiselkrans i sten och vitt golv
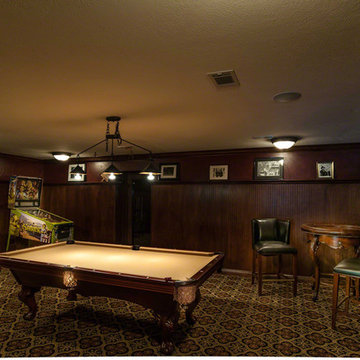
David Alan
Inspiration för stora amerikanska källare ovan mark, med bruna väggar och heltäckningsmatta
Inspiration för stora amerikanska källare ovan mark, med bruna väggar och heltäckningsmatta
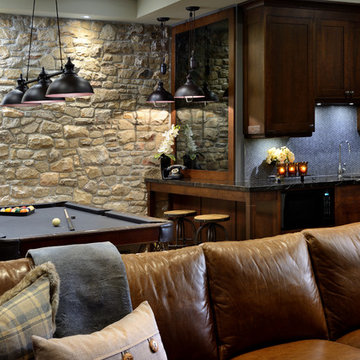
The interior stone wall was handcrafted by stone mason to give this basement a rugged feel. The wet bar functions like a satellite kitchen to keep the fun contained in the room. Photographed by Arnal Photography.
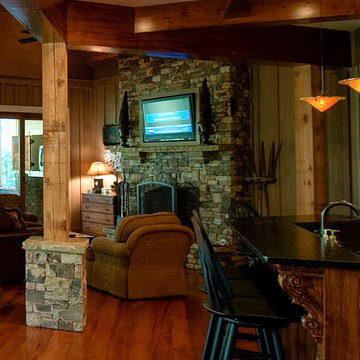
Bild på en stor amerikansk källare ovan mark, med beige väggar, mellanmörkt trägolv, en standard öppen spis och en spiselkrans i sten
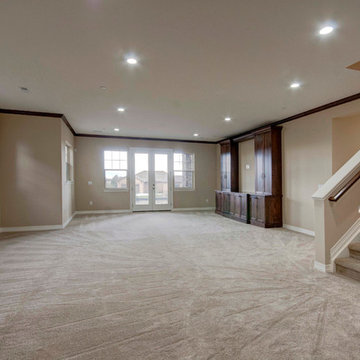
Inspiration för en stor amerikansk källare ovan mark, med beige väggar och heltäckningsmatta
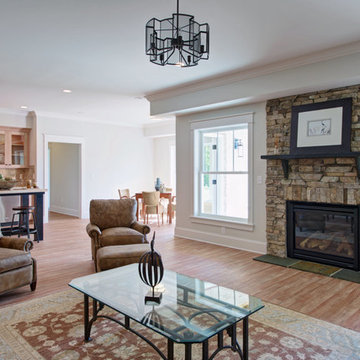
J. Sinclair
Inspiration för stora amerikanska källare ovan mark, med grå väggar, en standard öppen spis, en spiselkrans i sten och mellanmörkt trägolv
Inspiration för stora amerikanska källare ovan mark, med grå väggar, en standard öppen spis, en spiselkrans i sten och mellanmörkt trägolv
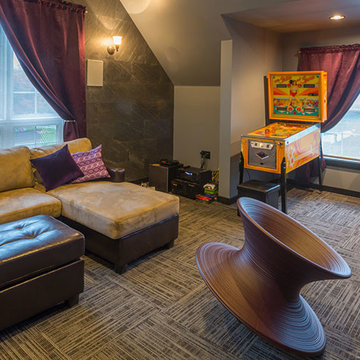
Inredning av en amerikansk stor källare, med grå väggar och heltäckningsmatta
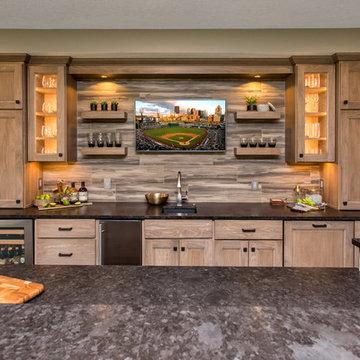
Having lived in their new home for several years, these homeowners were ready to finish their basement and transform it into a multi-purpose space where they could mix and mingle with family and friends. Inspired by clean lines and neutral tones, the style can be described as well-dressed rustic. Despite being a lower level, the space is flooded with natural light, adding to its appeal.
Central to the space is this amazing bar. To the left of the bar is the theater area, the other end is home to the game area.
Jake Boyd Photo
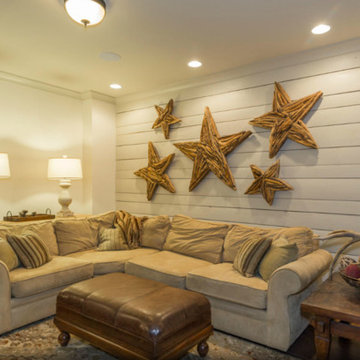
Dave Burroughs
Inredning av en amerikansk stor källare utan fönster, med vita väggar och mellanmörkt trägolv
Inredning av en amerikansk stor källare utan fönster, med vita väggar och mellanmörkt trägolv
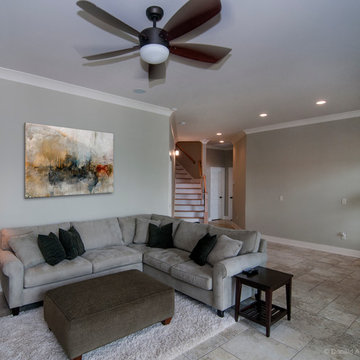
A partial basement foundation makes this home perfect for hillside lots, while its mixture of exterior building materials and Craftsman details give it the look of a custom design.
Unexpected angles add interest to the open floor plan, where interior columns and special ceiling treatments create definition and distinction.
G. Frank Hart Photography: http://www.gfrankhartphoto.com/
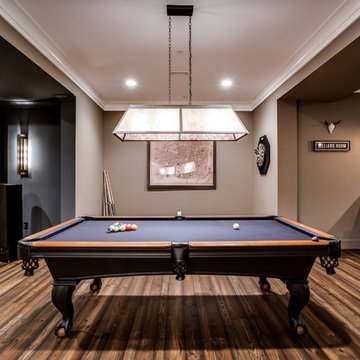
Exempel på en stor amerikansk källare ovan mark, med beige väggar och mellanmörkt trägolv
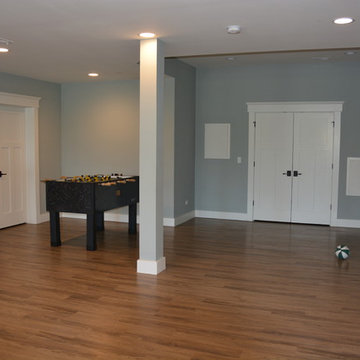
Amerikansk inredning av en stor källare, med grå väggar, mellanmörkt trägolv och brunt golv
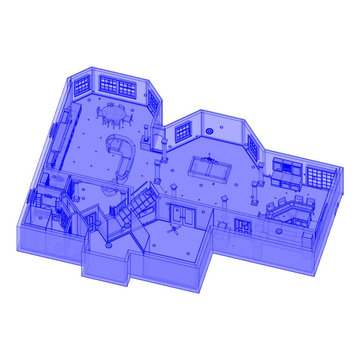
Full custom basement finish design from raw space. This done in 2015 for my skill level has surpassed this level. But this is my joy to create spaces like this that are functional and have the best use of space as well.
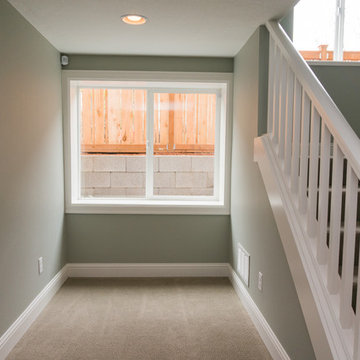
Jason Walchli
Idéer för att renovera en stor amerikansk källare utan ingång, med beige väggar och heltäckningsmatta
Idéer för att renovera en stor amerikansk källare utan ingång, med beige väggar och heltäckningsmatta
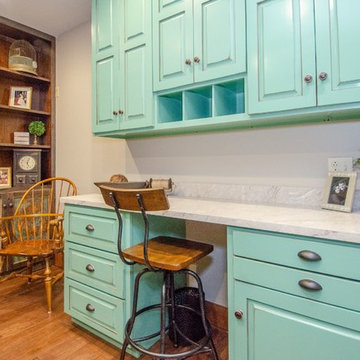
This room was designed by Patti Johnson and serves a dual function of a craft room and a guest room. The wall to the left has a murphy bed and the island is on casters which can be moved against a wall too allow for the murphy bed to open.
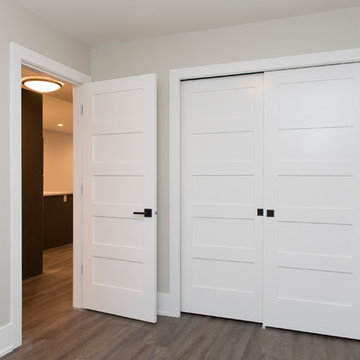
One of 2 bedrooms in the basement suite. Ample closet space is provided with sliding bypass doors which match the door to the room.
PC: Andy White
Idéer för stora amerikanska källare utan ingång, med vita väggar, vinylgolv och brunt golv
Idéer för stora amerikanska källare utan ingång, med vita väggar, vinylgolv och brunt golv
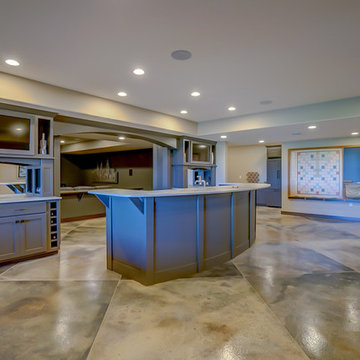
Craftsman Construction
Exempel på en stor amerikansk källare utan ingång, med grå väggar, betonggolv och brunt golv
Exempel på en stor amerikansk källare utan ingång, med grå väggar, betonggolv och brunt golv
636 foton på stor amerikansk källare
10
