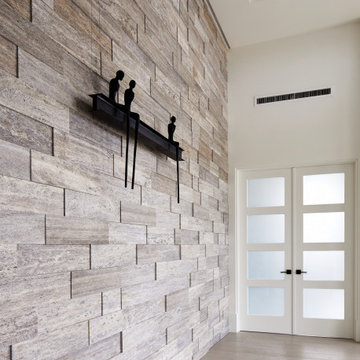1 716 foton på stor entré
Sortera efter:
Budget
Sortera efter:Populärt i dag
81 - 100 av 1 716 foton
Artikel 1 av 3

Inredning av en klassisk stor foajé, med vita väggar, mellanmörkt trägolv, en enkeldörr, brunt golv och mellanmörk trädörr

竹景の舎 -竹林を借景する市中の山居-
四季折々の風景が迎える玄関ポーチ
Idéer för stora orientaliska ingångspartier, med beige väggar, klinkergolv i porslin, en enkeldörr, en brun dörr och grått golv
Idéer för stora orientaliska ingångspartier, med beige väggar, klinkergolv i porslin, en enkeldörr, en brun dörr och grått golv

Idéer för att renovera en stor rustik ingång och ytterdörr, med bruna väggar, ljust trägolv, en dubbeldörr, en brun dörr och brunt golv
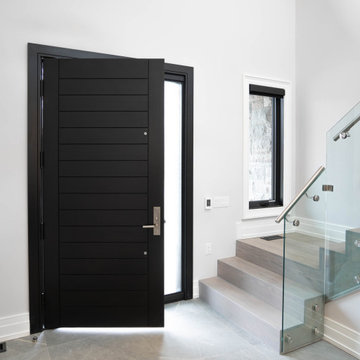
Idéer för stora funkis foajéer, med en svart dörr, vita väggar, en enkeldörr, grått golv och klinkergolv i porslin

White built-in cabinetry with bench seating and storage.
Idéer för att renovera ett stort funkis kapprum, med vita väggar, klinkergolv i keramik, en enkeldörr och grått golv
Idéer för att renovera ett stort funkis kapprum, med vita väggar, klinkergolv i keramik, en enkeldörr och grått golv

Sofia Joelsson Design, Interior Design Services. Interior Foyer, two story New Orleans new construction. Marble porcelain tiles, Rod Iron dark wood Staircase, Crystal Chandelier, Wood Flooring, Colorful art, Mirror, Large baseboards, wainscot, Console Table, Living Room
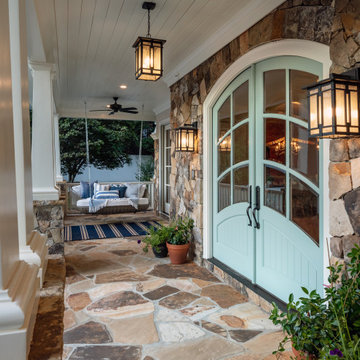
The new front porch expands across the entire front of the house, creating a stunning entry that fits the scale of the rest of the home. The gorgeous, grand, stacked stone staircase, custom front doors, tapered double columns, stone pedestals and high-end finishes add timeless, architectural character to the space. The new porch features four distinct living spaces including a separate dining area, intimate seating space, reading nook and a hanging day bed that anchors the left side of the porch.

We wanted to create a welcoming statement upon entering this newly built, expansive house with soaring ceilings. To focus your attention on the entry and not the ceiling, we selected a custom, 48- inch round foyer table. It has a French Wax glaze, hand-rubbed, on the solid concrete table. The trefoil planter is made by the same U.S facility, where all products are created by hand using eco- friendly materials. The finish is white -wash and is also concrete. Because of its weight, it’s almost impossible to move, so the client adds freshly planted flowers according to the season. The table is grounded by the lux, hair- on -hide skin rug. A bronze sculpture measuring 2 feet wide buy 3 feet high fits perfectly in the built-in alcove. While the hexagon space is large, it’s six walls are not equal in size and wrap around a massive staircase, making furniture placement an awkward challenge
We chose a stately Italian cabinet with curved door fronts and hand hammered metal buttons to further frame the area. The metal botanical wall sculptures have a glossy lacquer finish. The various sizes compose elements of proportion on the walls above. The graceful candelabra, with its classic spindled silhouette holds 28 candles and the delicate arms rise -up like a blossoming flower. You can’t help but wowed in this elegant foyer. it’s almost impossible to move, so the client adds freshly planted flowers according to the season.

Advisement + Design - Construction advisement, custom millwork & custom furniture design, interior design & art curation by Chango & Co.
Bild på en stor vintage ingång och ytterdörr, med vita väggar, ljust trägolv, en dubbeldörr, en vit dörr och brunt golv
Bild på en stor vintage ingång och ytterdörr, med vita väggar, ljust trägolv, en dubbeldörr, en vit dörr och brunt golv
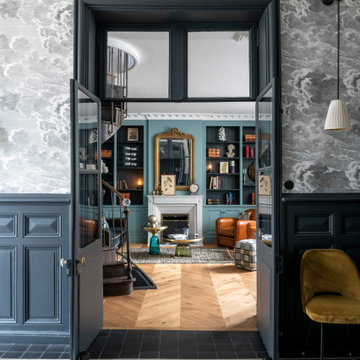
Photo : © Julien Fernandez / Amandine et Jules – Hotel particulier a Angers par l’architecte Laurent Dray.
Idéer för en stor klassisk foajé, med blå väggar, klinkergolv i terrakotta och flerfärgat golv
Idéer för en stor klassisk foajé, med blå väggar, klinkergolv i terrakotta och flerfärgat golv

I worked with my client to create a home that looked and functioned beautifully whilst minimising the impact on the environment. We reused furniture where possible, sourced antiques and used sustainable products where possible, ensuring we combined deliveries and used UK based companies where possible. The result is a unique family home.
We retained as much of the original arts and crafts features of this entrance hall including the oak floors, stair and balustrade. Mixing patterns through the stair runner, antique rug and alcove wallpaper creates an airy, yet warm and unique entrance.

Beautiful Exterior Entryway designed by Mary-anne Tobin, designer and owner of Design Addiction. Based in Waikato.
Modern inredning av en stor ingång och ytterdörr, med vita väggar, betonggolv, en dubbeldörr, en svart dörr och grått golv
Modern inredning av en stor ingång och ytterdörr, med vita väggar, betonggolv, en dubbeldörr, en svart dörr och grått golv

Feature door and planting welcomes visitors to the home
Bild på en stor funkis ingång och ytterdörr, med svarta väggar, ljust trägolv, en enkeldörr, mellanmörk trädörr och beiget golv
Bild på en stor funkis ingång och ytterdörr, med svarta väggar, ljust trägolv, en enkeldörr, mellanmörk trädörr och beiget golv

Interior entry on left. Powder Room on right
Bild på en stor medelhavsstil ingång och ytterdörr, med vita väggar, klinkergolv i terrakotta, en enkeldörr, mörk trädörr och svart golv
Bild på en stor medelhavsstil ingång och ytterdörr, med vita väggar, klinkergolv i terrakotta, en enkeldörr, mörk trädörr och svart golv

A bold entrance into this home.....
Bespoke custom joinery integrated nicely under the stairs
Idéer för att renovera ett stort funkis kapprum, med vita väggar, marmorgolv, en pivotdörr, en svart dörr och vitt golv
Idéer för att renovera ett stort funkis kapprum, med vita väggar, marmorgolv, en pivotdörr, en svart dörr och vitt golv

Idéer för stora rustika entréer, med vita väggar, klinkergolv i keramik och grått golv

A view of the front door leading into the foyer and the central hall, beyond. The front porch floor is of local hand crafted brick. The vault in the ceiling mimics the gable element on the front porch roof.

Rodwin Architecture & Skycastle Homes
Location: Boulder, Colorado, USA
Interior design, space planning and architectural details converge thoughtfully in this transformative project. A 15-year old, 9,000 sf. home with generic interior finishes and odd layout needed bold, modern, fun and highly functional transformation for a large bustling family. To redefine the soul of this home, texture and light were given primary consideration. Elegant contemporary finishes, a warm color palette and dramatic lighting defined modern style throughout. A cascading chandelier by Stone Lighting in the entry makes a strong entry statement. Walls were removed to allow the kitchen/great/dining room to become a vibrant social center. A minimalist design approach is the perfect backdrop for the diverse art collection. Yet, the home is still highly functional for the entire family. We added windows, fireplaces, water features, and extended the home out to an expansive patio and yard.
The cavernous beige basement became an entertaining mecca, with a glowing modern wine-room, full bar, media room, arcade, billiards room and professional gym.
Bathrooms were all designed with personality and craftsmanship, featuring unique tiles, floating wood vanities and striking lighting.
This project was a 50/50 collaboration between Rodwin Architecture and Kimball Modern
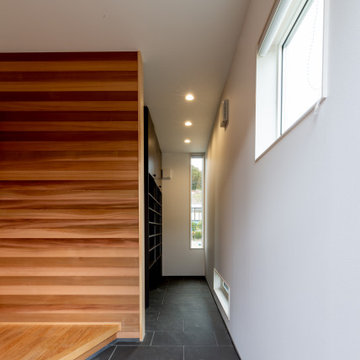
Exempel på en stor hall, med vita väggar, klinkergolv i porslin, en enkeldörr, mellanmörk trädörr och svart golv
1 716 foton på stor entré
5
