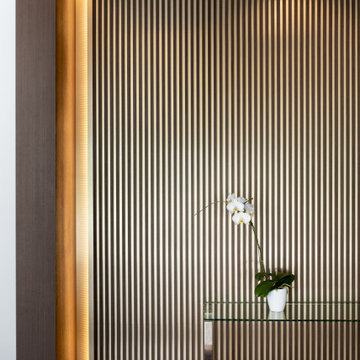1 716 foton på stor entré
Sortera efter:
Budget
Sortera efter:Populärt i dag
161 - 180 av 1 716 foton
Artikel 1 av 3
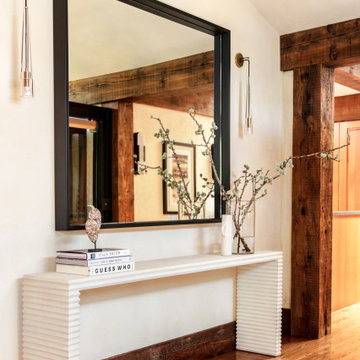
Warm neutrals and rich earth tones are a top 2021 color trend that embodies those hygge characteristics. Organic shades such as camel will take the place of gray, while deep, neutral-like colors including black, olive green and burnt orange will continue in popularity. Look to paint, fabric and woods stains that have yellow or red undertones for a homey, inviting effect!
#entryway #entrywaydesign #welcomehome #homeexterior #luxuryhomes #luxurylifestyle
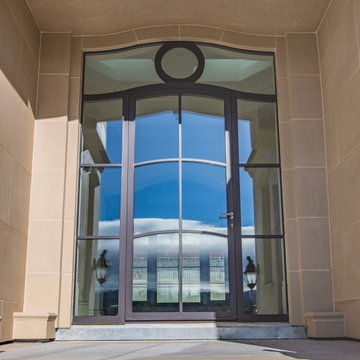
Inredning av en stor ingång och ytterdörr, med en enkeldörr, glasdörr, beige väggar, mörkt trägolv och brunt golv

Design is often more about architecture than it is about decor. We focused heavily on embellishing and highlighting the client's fantastic architectural details in the living spaces, which were widely open and connected by a long Foyer Hallway with incredible arches and tall ceilings. We used natural materials such as light silver limestone plaster and paint, added rustic stained wood to the columns, arches and pilasters, and added textural ledgestone to focal walls. We also added new chandeliers with crystal and mercury glass for a modern nudge to a more transitional envelope. The contrast of light stained shelves and custom wood barn door completed the refurbished Foyer Hallway.

Inspiration för stora rustika kapprum, med beige väggar, mellanmörkt trägolv, en enkeldörr, glasdörr och brunt golv
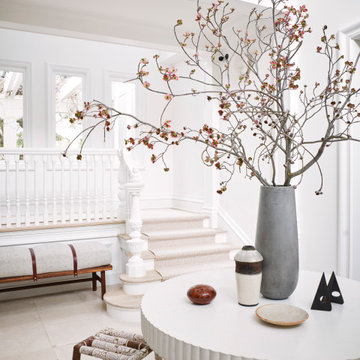
Klassisk inredning av en stor foajé, med vita väggar, travertin golv, en enkeldörr och beiget golv

Idéer för en stor retro foajé, med vita väggar, ljust trägolv, en enkeldörr, en blå dörr och brunt golv

Bild på en stor foajé, med grå väggar, ljust trägolv, en dubbeldörr, mörk trädörr och brunt golv

Beautiful Exterior entrance designed by Mary-anne Tobin, designer and owner of Design Addiction. Based in Waikato.
Bild på en stor funkis ingång och ytterdörr, med vita väggar, betonggolv, en dubbeldörr, en svart dörr och grått golv
Bild på en stor funkis ingång och ytterdörr, med vita väggar, betonggolv, en dubbeldörr, en svart dörr och grått golv

Exempel på ett stort klassiskt kapprum, med grå väggar, tegelgolv, en enkeldörr, mörk trädörr och rött golv
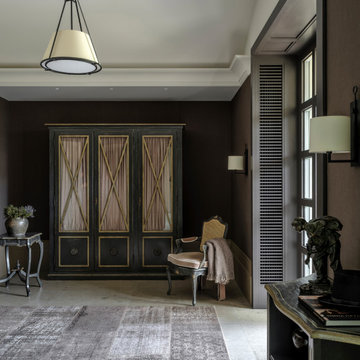
Inredning av en stor farstu, med grått golv, bruna väggar, kalkstensgolv och en grå dörr

This formal living space features a combination of traditional and modern architectural features. This space features a coffered ceiling, two stories of windows, modern light fixtures, built in shelving/bookcases, and a custom cast concrete fireplace surround.

Inredning av en modern stor entré, med glasdörr, grå väggar, mörkt trägolv, en enkeldörr och svart golv
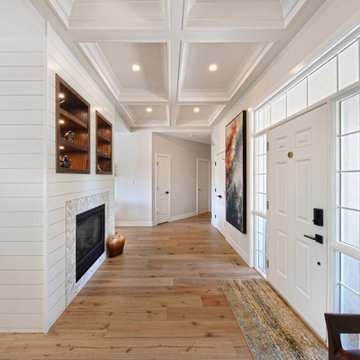
This is our very first Four Elements remodel show home! We started with a basic spec-level early 2000s walk-out bungalow, and transformed the interior into a beautiful modern farmhouse style living space with many custom features. The floor plan was also altered in a few key areas to improve livability and create more of an open-concept feel. Check out the shiplap ceilings with Douglas fir faux beams in the kitchen, dining room, and master bedroom. And a new coffered ceiling in the front entry contrasts beautifully with the custom wood shelving above the double-sided fireplace. Highlights in the lower level include a unique under-stairs custom wine & whiskey bar and a new home gym with a glass wall view into the main recreation area.

Idéer för en stor amerikansk ingång och ytterdörr, med vita väggar, tegelgolv, en enkeldörr, en svart dörr och rött golv
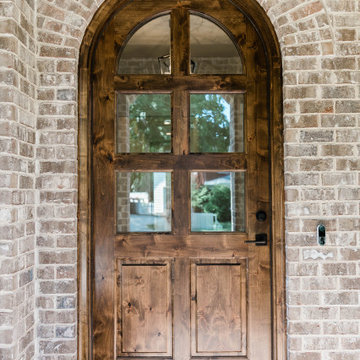
Inspiration för en stor vintage ingång och ytterdörr, med tegelgolv, en enkeldörr, mellanmörk trädörr och brunt golv
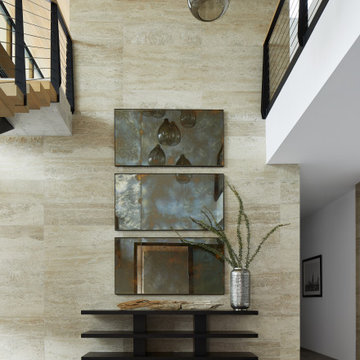
A wall of textured limestone at the entry to this modern home serves as the centerpiece for a triptych of metal art, which draw the eye to the main floor of the residence.
Project Details // Straight Edge
Phoenix, Arizona
Architecture: Drewett Works
Builder: Sonora West Development
Interior design: Laura Kehoe
Landscape architecture: Sonoran Landesign
Photographer: Laura Moss
https://www.drewettworks.com/straight-edge/
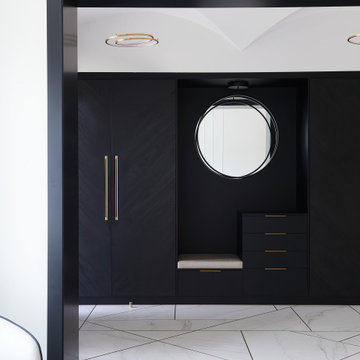
Foto på en stor funkis foajé, med vita väggar, klinkergolv i porslin, en enkeldörr, en svart dörr och vitt golv

The design style begins as you enter the front door into a soaring foyer with a grand staircase, light oak hardwood floors, and custom millwork that flows into the main living space.

Bild på ett stort lantligt kapprum, med vita väggar, kalkstensgolv, en tvådelad stalldörr, ljus trädörr och grönt golv
1 716 foton på stor entré
9
