1 716 foton på stor entré
Sortera efter:
Budget
Sortera efter:Populärt i dag
121 - 140 av 1 716 foton
Artikel 1 av 3

The open porch on the front door.
Idéer för en stor lantlig entré, med kalkstensgolv, en enkeldörr, en vit dörr och vitt golv
Idéer för en stor lantlig entré, med kalkstensgolv, en enkeldörr, en vit dörr och vitt golv
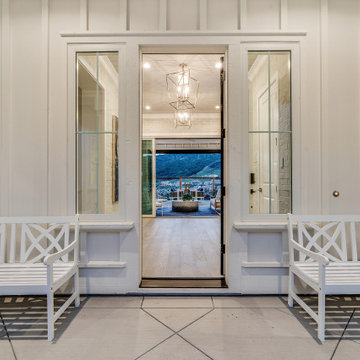
Inspiration för stora lantliga entréer, med grå väggar, klinkergolv i keramik och beiget golv

Custom rustic bench in mudroom remodel
Inspiration för ett stort rustikt kapprum, med vita väggar, mellanmörkt trägolv, en enkeldörr, en vit dörr och brunt golv
Inspiration för ett stort rustikt kapprum, med vita väggar, mellanmörkt trägolv, en enkeldörr, en vit dörr och brunt golv

Having lived in England and now Canada, these clients wanted to inject some personality and extra space for their young family into their 70’s, two storey home. I was brought in to help with the extension of their front foyer, reconfiguration of their powder room and mudroom.
We opted for some rich blue color for their front entry walls and closet, which reminded them of English pubs and sea shores they have visited. The floor tile was also a node to some classic elements. When it came to injecting some fun into the space, we opted for graphic wallpaper in the bathroom.

The owners travel up the grand staircase to get to the private bedrooms. The main level welcomes you in with a large kitchen and family room. The great room also has an inviting dining area in the center of the great room.
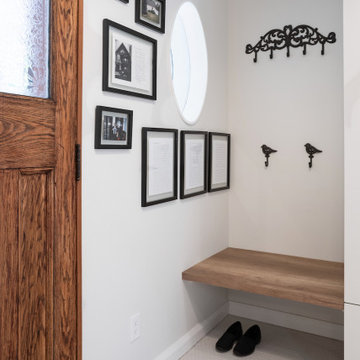
A truly special property located in a sought after Toronto neighbourhood, this large family home renovation sought to retain the charm and history of the house in a contemporary way. The full scale underpin and large rear addition served to bring in natural light and expand the possibilities of the spaces. A vaulted third floor contains the master bedroom and bathroom with a cozy library/lounge that walks out to the third floor deck - revealing views of the downtown skyline. A soft inviting palate permeates the home but is juxtaposed with punches of colour, pattern and texture. The interior design playfully combines original parts of the home with vintage elements as well as glass and steel and millwork to divide spaces for working, relaxing and entertaining. An enormous sliding glass door opens the main floor to the sprawling rear deck and pool/hot tub area seamlessly. Across the lawn - the garage clad with reclaimed barnboard from the old structure has been newly build and fully rough-in for a potential future laneway house.

A grand entryway in Charlotte with double entry doors, wide oak floors, white wainscoting, and a tray ceiling.
Exempel på en stor klassisk hall, med mörkt trägolv, en dubbeldörr och mörk trädörr
Exempel på en stor klassisk hall, med mörkt trägolv, en dubbeldörr och mörk trädörr

Inredning av en rustik stor foajé, med flerfärgade väggar, betonggolv och grått golv
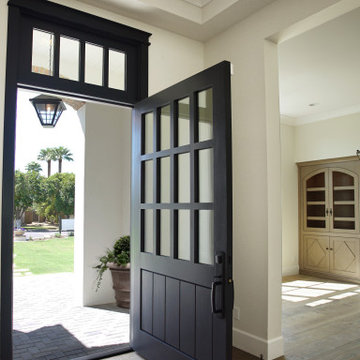
Heather Ryan, Interior Designer
H.Ryan Studio - Scottsdale, AZ
www.hryanstudio.com
Bild på en stor vintage ingång och ytterdörr, med vita väggar, mellanmörkt trägolv, en enkeldörr, en svart dörr och brunt golv
Bild på en stor vintage ingång och ytterdörr, med vita väggar, mellanmörkt trägolv, en enkeldörr, en svart dörr och brunt golv
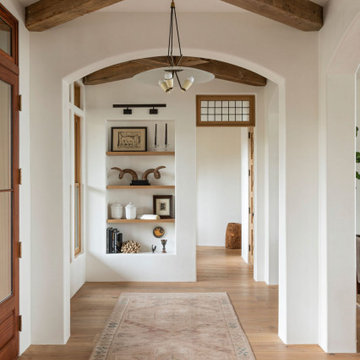
Inredning av en medelhavsstil stor ingång och ytterdörr, med vita väggar, ljust trägolv och brunt golv

Espacio central del piso de diseño moderno e industrial con toques rústicos.
Separador de ambientes de lamas verticales y boxes de madera natural. Separa el espacio de entrada y la sala de estar y está `pensado para colocar discos de vinilo.
Se han recuperado los pavimentos hidráulicos originales, los ventanales de madera, las paredes de tocho visto y los techos de volta catalana.
Se han utilizado panelados de lamas de madera natural en cocina y bar y en el mobiliario a medida de la barra de bar y del mueble del espacio de entrada para que quede todo integrado.

A welcoming foyer...custom wood floors with metal inlay details, thin brick veneer ceiling, custom iron and glass doors.
Inspiration för stora amerikanska foajéer, med vita väggar, en dubbeldörr och en svart dörr
Inspiration för stora amerikanska foajéer, med vita väggar, en dubbeldörr och en svart dörr
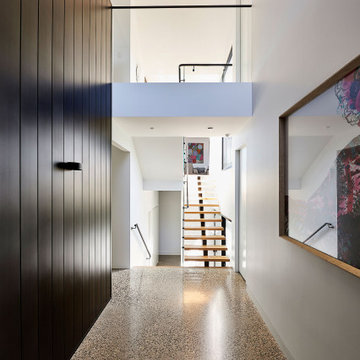
Bild på en stor funkis foajé, med svarta väggar, terrazzogolv, en pivotdörr, en svart dörr och grått golv

Entry/Central stair hall features steel/ glass at both ends.
Idéer för stora vintage hallar, med vita väggar, kalkstensgolv, en enkeldörr, glasdörr och brunt golv
Idéer för stora vintage hallar, med vita väggar, kalkstensgolv, en enkeldörr, glasdörr och brunt golv
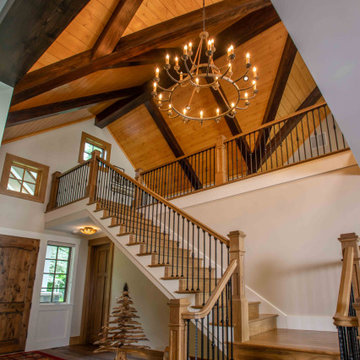
We love it when a home becomes a family compound with wonderful history. That is exactly what this home on Mullet Lake is. The original cottage was built by our client’s father and enjoyed by the family for years. It finally came to the point that there was simply not enough room and it lacked some of the efficiencies and luxuries enjoyed in permanent residences. The cottage is utilized by several families and space was needed to allow for summer and holiday enjoyment. The focus was on creating additional space on the second level, increasing views of the lake, moving interior spaces and the need to increase the ceiling heights on the main level. All these changes led for the need to start over or at least keep what we could and add to it. The home had an excellent foundation, in more ways than one, so we started from there.
It was important to our client to create a northern Michigan cottage using low maintenance exterior finishes. The interior look and feel moved to more timber beam with pine paneling to keep the warmth and appeal of our area. The home features 2 master suites, one on the main level and one on the 2nd level with a balcony. There are 4 additional bedrooms with one also serving as an office. The bunkroom provides plenty of sleeping space for the grandchildren. The great room has vaulted ceilings, plenty of seating and a stone fireplace with vast windows toward the lake. The kitchen and dining are open to each other and enjoy the view.
The beach entry provides access to storage, the 3/4 bath, and laundry. The sunroom off the dining area is a great extension of the home with 180 degrees of view. This allows a wonderful morning escape to enjoy your coffee. The covered timber entry porch provides a direct view of the lake upon entering the home. The garage also features a timber bracketed shed roof system which adds wonderful detail to garage doors.
The home’s footprint was extended in a few areas to allow for the interior spaces to work with the needs of the family. Plenty of living spaces for all to enjoy as well as bedrooms to rest their heads after a busy day on the lake. This will be enjoyed by generations to come.

Walking through the front door of this home is a revelation.
The breathtaking expanse is an unfolding of vignettes, from the entry, living room, into the dining room and the banyan trees and lakes beyond. This interiors is a magnificent introduction into the design that lays ahead
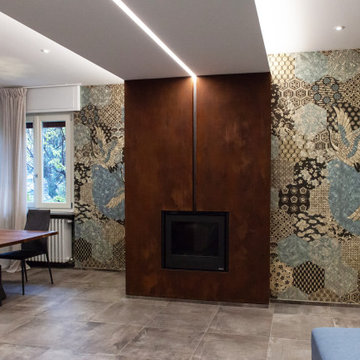
Ristrutturazione completa appartamento da 120mq con carta da parati e camino effetto corten
Idéer för att renovera en stor funkis entré, med grått golv och grå väggar
Idéer för att renovera en stor funkis entré, med grått golv och grå väggar

Foto på en stor lantlig ingång och ytterdörr, med vita väggar, en dubbeldörr och en svart dörr

Klassisk inredning av ett stort kapprum, med grå väggar, en enkeldörr, en grå dörr och grått golv
1 716 foton på stor entré
7
