20 795 foton på stor garderob och förvaring
Sortera efter:
Budget
Sortera efter:Populärt i dag
161 - 180 av 20 795 foton
Artikel 1 av 2
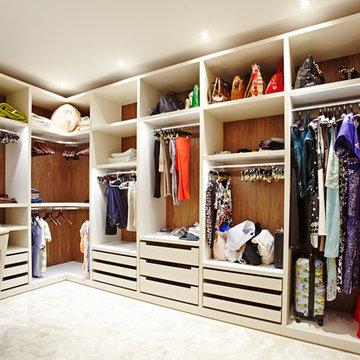
Idéer för ett stort modernt walk-in-closet för könsneutrala, med öppna hyllor, vita skåp och heltäckningsmatta
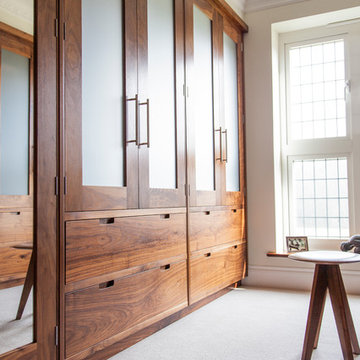
A combination of full length wardrobes, hanging and shelved storage, drawers and shoe storage made in solid walnut, with frosted glass and internal LED lighting.
Matt Lovejoy, Everything Orange

This room transformation took 4 weeks to do. It was originally a bedroom and we transformed it into a glamorous walk in dream closet for our client. All cabinets were designed and custom built for her needs. Dresser drawers on the left hold delicates and the top drawer for clutches and large jewelry. The center island was also custom built and it is a jewelry case with a built in bench on the side facing the shoes.
Bench by www.belleEpoqueupholstery.com
Lighting by www.lampsplus.com
Photo by: www.azfoto.com
www.azfoto.com
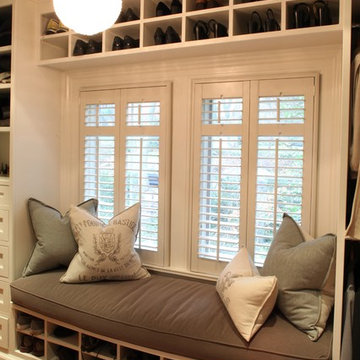
Photography by Peter Morehand
Klassisk inredning av ett stort walk-in-closet för könsneutrala, med vita skåp och mellanmörkt trägolv
Klassisk inredning av ett stort walk-in-closet för könsneutrala, med vita skåp och mellanmörkt trägolv
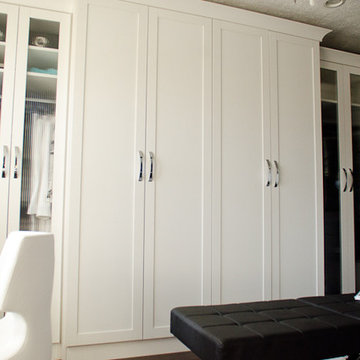
Photography: Pretty Pear Photography
Designer: Michelle McElderry
Foto på ett stort vintage walk-in-closet för kvinnor, med skåp i shakerstil, vita skåp och mörkt trägolv
Foto på ett stort vintage walk-in-closet för kvinnor, med skåp i shakerstil, vita skåp och mörkt trägolv
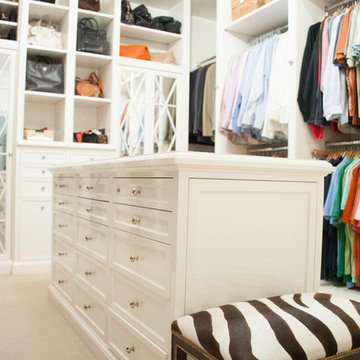
Squared Away - Designed & Organized Closet
Photography by Karen Sachar & Co.
Idéer för att renovera ett stort vintage walk-in-closet för kvinnor, med luckor med infälld panel, vita skåp och heltäckningsmatta
Idéer för att renovera ett stort vintage walk-in-closet för kvinnor, med luckor med infälld panel, vita skåp och heltäckningsmatta

Keechi Creek Builders
Foto på ett stort vintage omklädningsrum för könsneutrala, med luckor med infälld panel, skåp i mörkt trä och mellanmörkt trägolv
Foto på ett stort vintage omklädningsrum för könsneutrala, med luckor med infälld panel, skåp i mörkt trä och mellanmörkt trägolv

The beautiful, old barn on this Topsfield estate was at risk of being demolished. Before approaching Mathew Cummings, the homeowner had met with several architects about the structure, and they had all told her that it needed to be torn down. Thankfully, for the sake of the barn and the owner, Cummings Architects has a long and distinguished history of preserving some of the oldest timber framed homes and barns in the U.S.
Once the homeowner realized that the barn was not only salvageable, but could be transformed into a new living space that was as utilitarian as it was stunning, the design ideas began flowing fast. In the end, the design came together in a way that met all the family’s needs with all the warmth and style you’d expect in such a venerable, old building.
On the ground level of this 200-year old structure, a garage offers ample room for three cars, including one loaded up with kids and groceries. Just off the garage is the mudroom – a large but quaint space with an exposed wood ceiling, custom-built seat with period detailing, and a powder room. The vanity in the powder room features a vanity that was built using salvaged wood and reclaimed bluestone sourced right on the property.
Original, exposed timbers frame an expansive, two-story family room that leads, through classic French doors, to a new deck adjacent to the large, open backyard. On the second floor, salvaged barn doors lead to the master suite which features a bright bedroom and bath as well as a custom walk-in closet with his and hers areas separated by a black walnut island. In the master bath, hand-beaded boards surround a claw-foot tub, the perfect place to relax after a long day.
In addition, the newly restored and renovated barn features a mid-level exercise studio and a children’s playroom that connects to the main house.
From a derelict relic that was slated for demolition to a warmly inviting and beautifully utilitarian living space, this barn has undergone an almost magical transformation to become a beautiful addition and asset to this stately home.
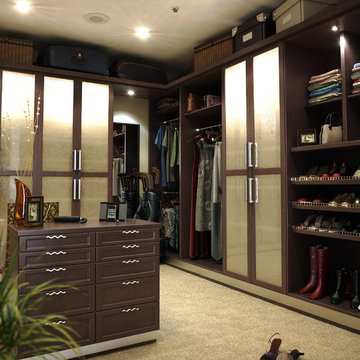
Idéer för stora vintage walk-in-closets för kvinnor, med skåp i mellenmörkt trä, luckor med infälld panel och heltäckningsmatta
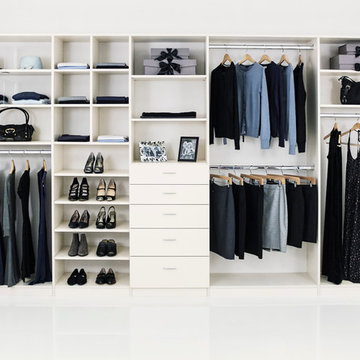
A reach-in closet - one of our specialties - works hard to store many of our most important possessions and with one of our custom closet organizers, you can literally double your storage.
Most reach-in closets start with a single hanging rod and shelf above it. Imagine adding multiple rods, custom-built trays, shelving, and cabinets that will utilize even the hard-to-reach areas behind the walls. Your closet organizer system will have plenty of space for your shoes, accessories, laundry, and valuables. We can do that, and more.
Please browse our gallery of custom closet organizers and start visualizing ideas for your own closet, and let your designer know which ones appeal to you the most. Have fun and keep in mind – this is just the beginning of all the storage solutions and customization we offer.
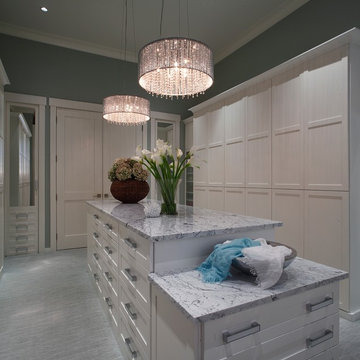
Walk In Master Closet: Transitional Style, Shaker Touch Latch Doors, No Handles Required. Double and Long Hang Behind All Doors. Contemporary Handles on Island Drawer Fronts
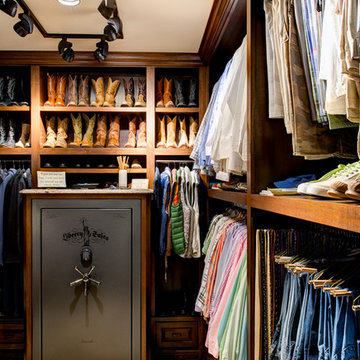
Mark Menjivar Photography
Idéer för att renovera ett stort vintage walk-in-closet för män, med öppna hyllor, skåp i mellenmörkt trä och marmorgolv
Idéer för att renovera ett stort vintage walk-in-closet för män, med öppna hyllor, skåp i mellenmörkt trä och marmorgolv
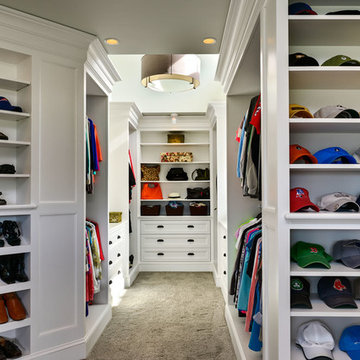
Photo Credit: Rob Karosis
Bild på ett stort maritimt walk-in-closet för könsneutrala, med öppna hyllor, vita skåp och heltäckningsmatta
Bild på ett stort maritimt walk-in-closet för könsneutrala, med öppna hyllor, vita skåp och heltäckningsmatta
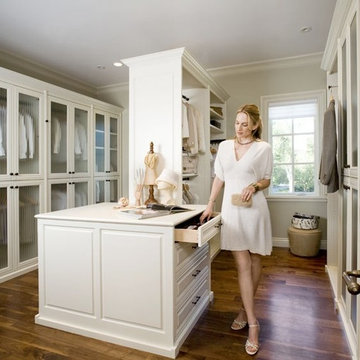
This all wood custom walk-in has an island with drawers that provides additional storage for your jewellry, belts, hats, etc. The glass panels give you a quick look at everything, showing off your amazing collection and providing convenience. The hanging rods have touch activated lighting and all wiring is completely concealed. The wood is finished to your specifications and we take great care with our rounded edges and silent closing to make sure you get your dream closets.
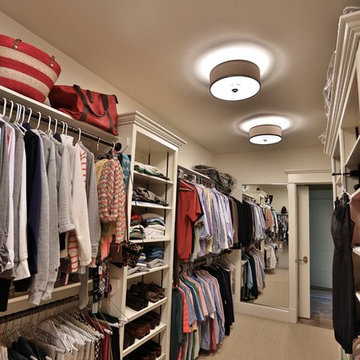
Myles Beeson, Photographer
Inspiration för ett stort vintage walk-in-closet för könsneutrala, med öppna hyllor, vita skåp och heltäckningsmatta
Inspiration för ett stort vintage walk-in-closet för könsneutrala, med öppna hyllor, vita skåp och heltäckningsmatta
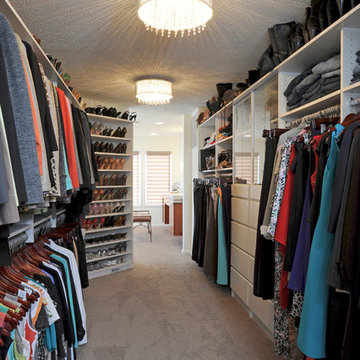
Bild på ett stort vintage walk-in-closet för könsneutrala, med vita skåp och heltäckningsmatta
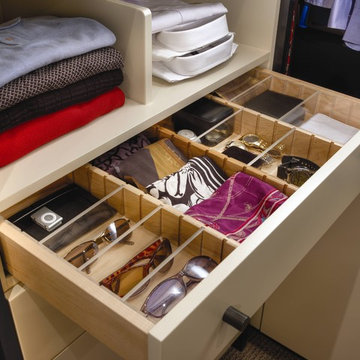
Maple finish interior drawers with acrylic dividers for small accessories. Open shelves above for button-ups and polo shirts. Closet features the Vanguard Plus door style; the drawers feature an Opaque finish.
Promotion pictures by Wood-Mode, all rights reserved

Beautiful walk in His & Her Closet in luxury High Rise Residence in Dallas, Texas. Brass hardware on shaker beaded inset style custom cabinetry with several large dressers, adjustable shoe shelving behind glass doors and glass shelving for handbag display showcase this dressing room.
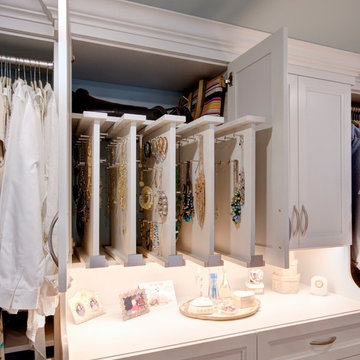
Stunning textured melamine walk in closet with 2 drawer hutch sections, an island with drawers on 2 sides and custom LED lighting, mirrored doors and more.
Photos by Denis

Maritim inredning av ett stort omklädningsrum för kvinnor, med vita skåp, brunt golv, öppna hyllor och mellanmörkt trägolv
20 795 foton på stor garderob och förvaring
9