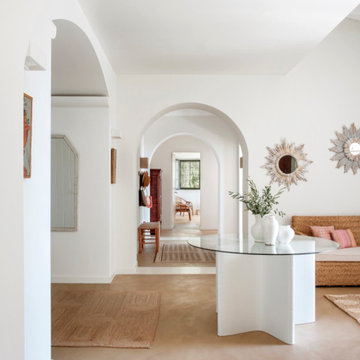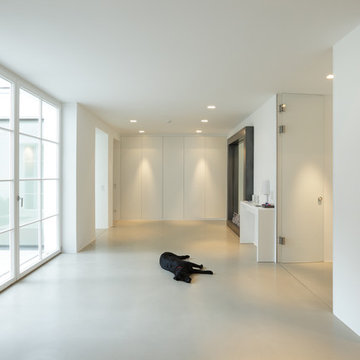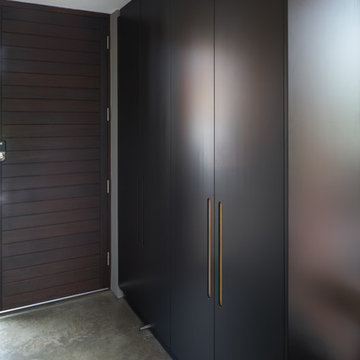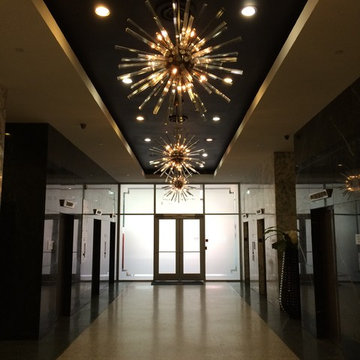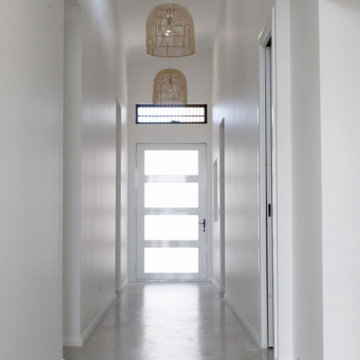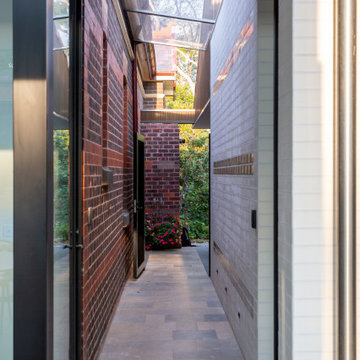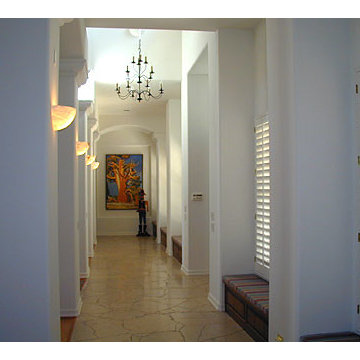472 foton på stor hall, med betonggolv
Sortera efter:
Budget
Sortera efter:Populärt i dag
161 - 180 av 472 foton
Artikel 1 av 3
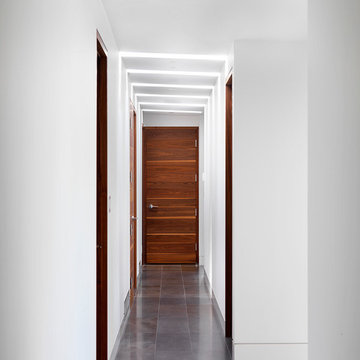
Martin Tessler Photography
Idéer för en stor modern hall, med vita väggar och betonggolv
Idéer för en stor modern hall, med vita väggar och betonggolv
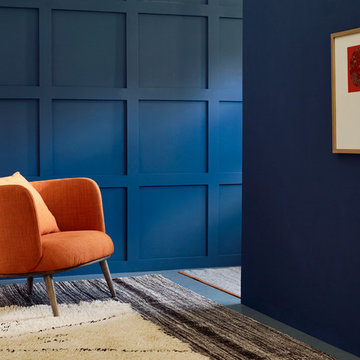
(Photography by Jake Curtis for Love Your Home)
60 tals inredning av en stor hall, med blå väggar och betonggolv
60 tals inredning av en stor hall, med blå väggar och betonggolv
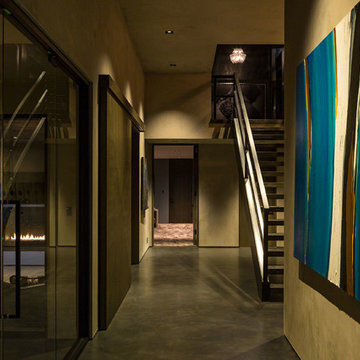
Modern entryway by Burdge Architects and Associates in Malibu, CA.
Berlyn Photography
Inspiration för stora moderna hallar, med beige väggar, betonggolv och grått golv
Inspiration för stora moderna hallar, med beige väggar, betonggolv och grått golv
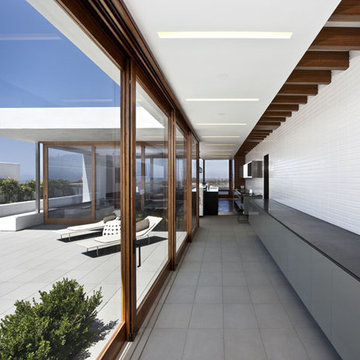
Entry hallway looking toward kitchen
Photo credit - Larry Falke
Inredning av en modern stor hall, med vita väggar, betonggolv och grått golv
Inredning av en modern stor hall, med vita väggar, betonggolv och grått golv
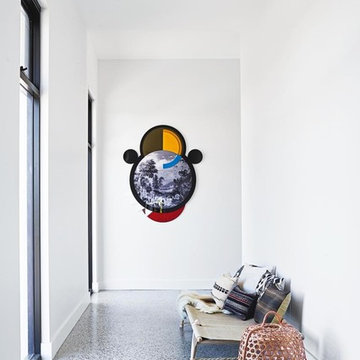
Inside Out Magazine May 2017 Issue, Anson Smart Photography
Inredning av en lantlig stor hall, med vita väggar, betonggolv och grått golv
Inredning av en lantlig stor hall, med vita väggar, betonggolv och grått golv
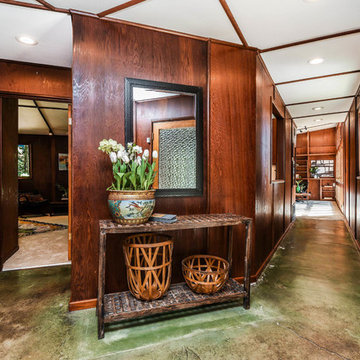
Inspiration för en stor 60 tals hall, med bruna väggar, betonggolv och grönt golv
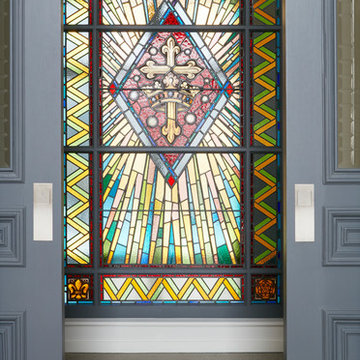
The client’s brief was to create a space reminiscent of their beloved downtown Chicago industrial loft, in a rural farm setting, while incorporating their unique collection of vintage and architectural salvage. The result is a custom designed space that blends life on the farm with an industrial sensibility.
The new house is located on approximately the same footprint as the original farm house on the property. Barely visible from the road due to the protection of conifer trees and a long driveway, the house sits on the edge of a field with views of the neighbouring 60 acre farm and creek that runs along the length of the property.
The main level open living space is conceived as a transparent social hub for viewing the landscape. Large sliding glass doors create strong visual connections with an adjacent barn on one end and a mature black walnut tree on the other.
The house is situated to optimize views, while at the same time protecting occupants from blazing summer sun and stiff winter winds. The wall to wall sliding doors on the south side of the main living space provide expansive views to the creek, and allow for breezes to flow throughout. The wrap around aluminum louvered sun shade tempers the sun.
The subdued exterior material palette is defined by horizontal wood siding, standing seam metal roofing and large format polished concrete blocks.
The interiors were driven by the owners’ desire to have a home that would properly feature their unique vintage collection, and yet have a modern open layout. Polished concrete floors and steel beams on the main level set the industrial tone and are paired with a stainless steel island counter top, backsplash and industrial range hood in the kitchen. An old drinking fountain is built-in to the mudroom millwork, carefully restored bi-parting doors frame the library entrance, and a vibrant antique stained glass panel is set into the foyer wall allowing diffused coloured light to spill into the hallway. Upstairs, refurbished claw foot tubs are situated to view the landscape.
The double height library with mezzanine serves as a prominent feature and quiet retreat for the residents. The white oak millwork exquisitely displays the homeowners’ vast collection of books and manuscripts. The material palette is complemented by steel counter tops, stainless steel ladder hardware and matte black metal mezzanine guards. The stairs carry the same language, with white oak open risers and stainless steel woven wire mesh panels set into a matte black steel frame.
The overall effect is a truly sublime blend of an industrial modern aesthetic punctuated by personal elements of the owners’ storied life.
Photography: James Brittain
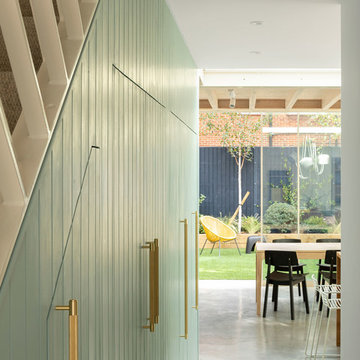
View from hallway to kitchen/dining room in Battersea House by Proctor and Shaw Architects. A post-war end of terrace house has been completely refurbished and extended with a contemporary loft and a modern rear extension in Wandsworth, South London. ©Ståle Eriksen
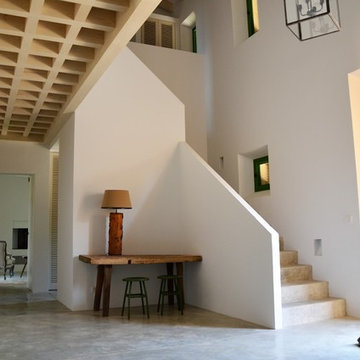
Inspiration för en stor rustik hall, med vita väggar och betonggolv
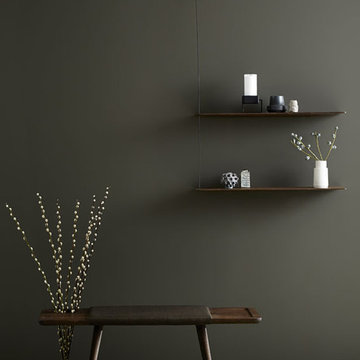
Schlichtes, modernes Wandregal mit zwei schmalen Böden aus Holz, abgehängt an einen dünnen schwarzen Metallstab.
Inspiration för en stor nordisk hall, med bruna väggar och betonggolv
Inspiration för en stor nordisk hall, med bruna väggar och betonggolv

The proposal analyzes the site as a series of existing flows or “routes” across the landscape. The negotiation of both constructed and natural systems establishes the logic of the site plan and the orientation and organization of the new home. Conceptually, the project becomes a highly choreographed knot at the center of these routes, drawing strands in, engaging them with others, and propelling them back out again. The project’s intent is to capture and harness the physical and ephemeral sense of these latent natural movements as a way to promote in the architecture the wanderlust the surrounding landscape inspires. At heart, the client’s initial family agenda--a home as antidote to the city and basecamp for exploration--establishes the ethos and design objectives of the work.
Photography - Bruce Damonte
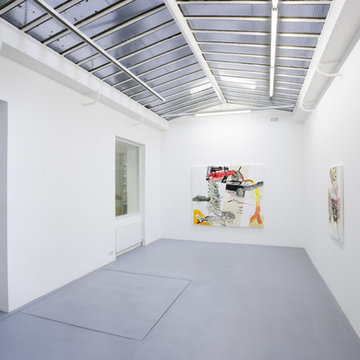
Aménagement d’une galerie d’art contemporain de 550 m², avec modification de la façade, renforcement du plancher de l’étage, aménagement du sous-sol comme réserve avec création d’un monte-charge sur mesure.
Cet espace qui était à l’origine un centre de formation a été complètement décloisonné et lissé afin que l’architecture laisse la place aux œuvres exposées.
Ce projet d’architecture commerciale a impliqué une rénovation complète : électricité, plomberie, peinture, revêtement de sol, ameublement des bureaux, création d’agencements sur mesure.
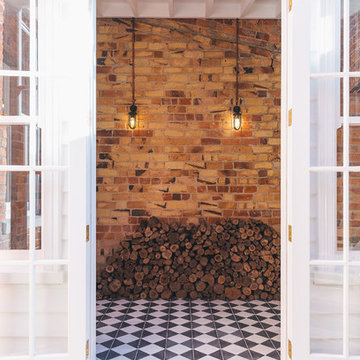
Matthew doesn't do anything by halves. His attention to detail is verging on obsessive, says interior designer Janice Kumar Ward of Macintosh Harris Design about the owner of this double storey Victorian terrace in the heart of Devonport.
DESIGNER: JKW Interior Architecture and Design
OWNER OCCUPIER: Ray White
PHOTOGRAPHER: Duncan Innes
472 foton på stor hall, med betonggolv
9
