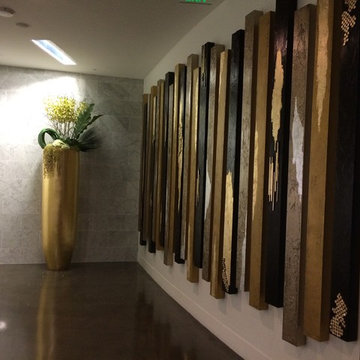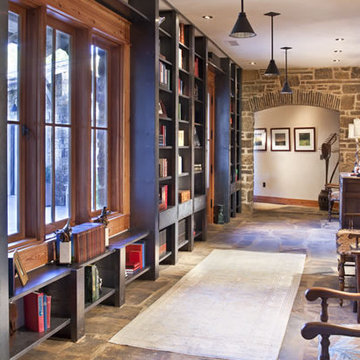472 foton på stor hall, med betonggolv
Sortera efter:
Budget
Sortera efter:Populärt i dag
121 - 140 av 472 foton
Artikel 1 av 3
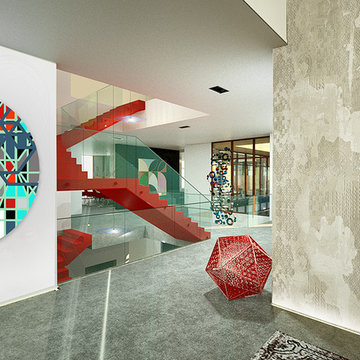
Working with Pulse Group Ltd London, Claire Canning Design created a modern series of luxury interiors for residential villas in Dubai. Designing a selection of high end contemporary show homes, using warm palettes of neutrals and premium materials including polished concrete floor and walls, bespoke marble finishing, brushed oak and powder coated aluminium, with highlights of textures and modern colour. Layers of rich fabrics, comfortable modern furniture and bespoke lighting schemes were selected to create moods for family living or entertaining.
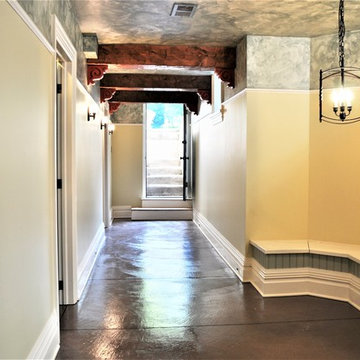
150 year old 1500 sq ft bare-bones basement gets complete makeover - perimeter french drains, lowered floor for increased headroom, new staircase, hand-hewn posts and beams. Integrated powder room, wet bar, study, game room and living room areas
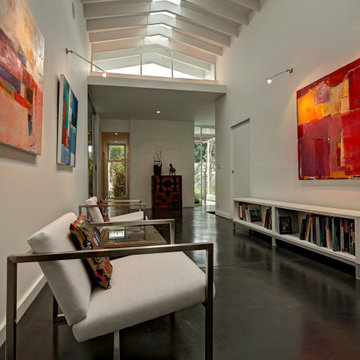
Idéer för en stor 60 tals hall, med vita väggar, betonggolv och svart golv
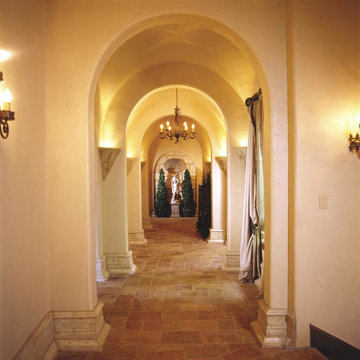
Idéer för att renovera en stor vintage hall, med beige väggar och betonggolv
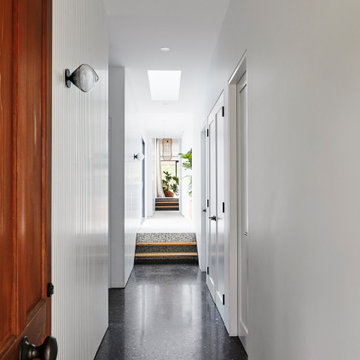
The link between traditional and modern
Idéer för stora funkis hallar, med vita väggar, betonggolv och svart golv
Idéer för stora funkis hallar, med vita väggar, betonggolv och svart golv
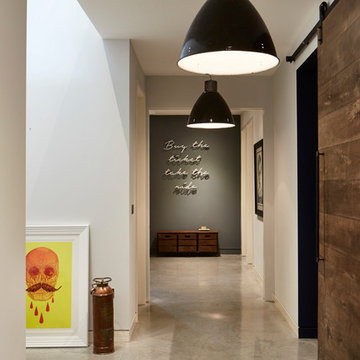
Photographer: Matt Clayton
Lazenby’s Light Natural polished concrete is a creative addition to Sommer Pyne’s brainchild, House Curious. Designed to be a perfect environment for regular use and to add to the homeowners desire to “create magic for lovely people”.
Lazenby’s Light Natural polished concrete floors have been installed 100mm deep over underfloor heating. Inside and out, House Curious comprises 207m² of Lazenby’s mottled, satin finished, iconic concrete floors creating elegant architectural lines throughout.
Due to logistics and project programme the internal and external areas were installed at 2 different times. Four external steps were installed at a separate time due to their size at approx. 8m long and all shutters were stripped so that the faces could be rendered. This technique ensured that the steps were as close a match as possible to the connecting patio, forming a sleek architectural space.
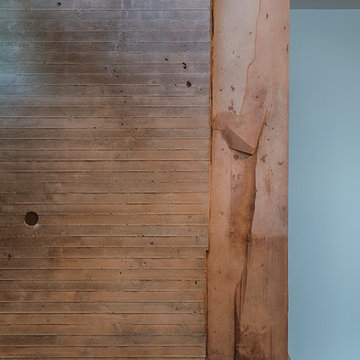
Fu-Tung Cheng, CHENG Design
• Close-up Interior Shot of Concrete Wall Detail in Tiburon House
Tiburon House is Cheng Design's eighth custom home project. The topography of the site for Bluff House was a rift cut into the hillside, which inspired the design concept of an ascent up a narrow canyon path. Two main wings comprise a “T” floor plan; the first includes a two-story family living wing with office, children’s rooms and baths, and Master bedroom suite. The second wing features the living room, media room, kitchen and dining space that open to a rewarding 180-degree panorama of the San Francisco Bay, the iconic Golden Gate Bridge, and Belvedere Island.
Photography: Tim Maloney
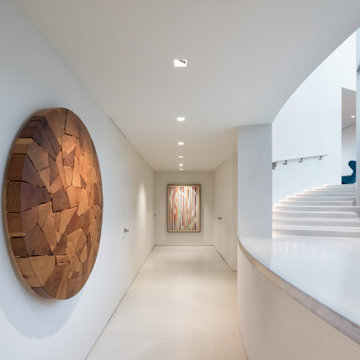
Idéer för att renovera en stor funkis hall, med vita väggar, betonggolv och grått golv
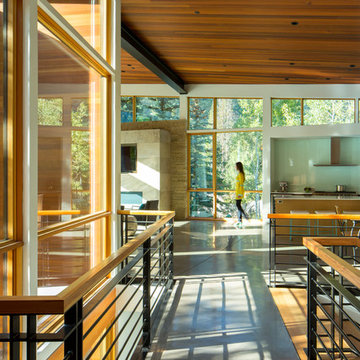
3900 sf (including garage) contemporary mountain home.
Foto på en stor funkis hall, med beige väggar och betonggolv
Foto på en stor funkis hall, med beige väggar och betonggolv
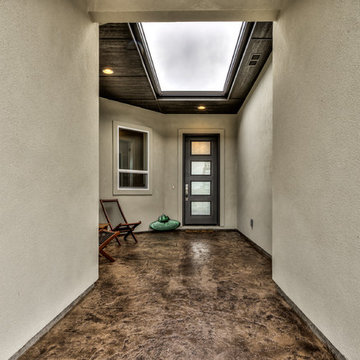
Idéer för att renovera en stor funkis hall, med beige väggar, betonggolv och brunt golv
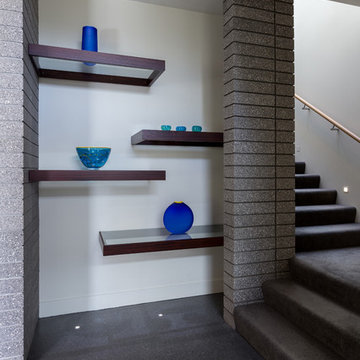
Intense Photography
Idéer för en stor modern hall, med vita väggar och betonggolv
Idéer för en stor modern hall, med vita väggar och betonggolv
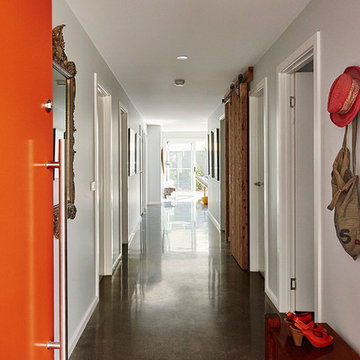
A bold colour on the front door creates a warm and inviting welcome to this beach home designed for a your family in Barwon Heads on the Bellarine Peninsula. The open plan home was also designed to be rented on airbnb when they are not using the four bedroom luxury home in this very popular beach destination. The polished concrete flooring softened with the timber finishes welcomes guests when they arrive. The grey walls create an easy palette to update with different artwork. Muuto wall hooks add bit of fun and keep people's items organised and near the door to keep the rest of the house orderly. Photography by Nikole Ramsay. Styling and Staging Siobhan Donoghue Design.
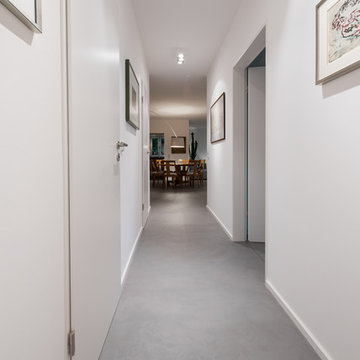
Joachim Rieger Fotograf
Inredning av en modern stor hall, med vita väggar, betonggolv och grått golv
Inredning av en modern stor hall, med vita väggar, betonggolv och grått golv

Idéer för stora industriella hallar, med vita väggar, betonggolv och grått golv
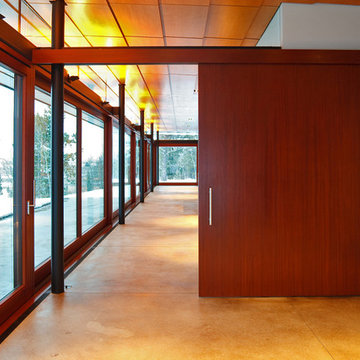
Within a spectacular landscape at the edge the forest and the Snake River plain, the design of this residence is governed by the presence of the mountains. A single glass wall unifies all rooms as part of, or opening onto, this view. This unification of interior/exterior exhibits the modern notion of interior space as a continuum of universal space. The culture of this house is its simple layout and its connection to the context through literal transparency, but also a nod to the timelessness of the mountain geology.
The contrast of materials defines the interior character. Durable, clapboard formed concrete extends inside under a ceiling of lapped alder wood panels that extend over the entry carport and generous overhang. A sliding mahogany wall activates to separate the master suite from public spaces.
A.I.A. Wyoming Chapter Design Award of Merit 2011
A.I.A. Western Mountain Region Design Award of Merit 2010
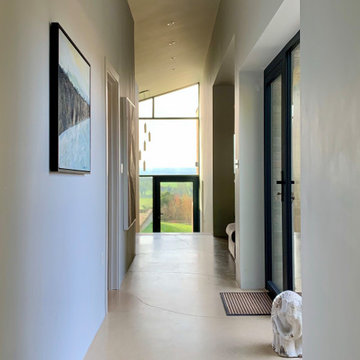
Idéer för att renovera en stor funkis hall, med vita väggar, betonggolv och beiget golv
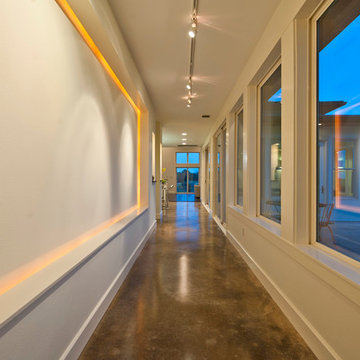
Blue Horse Building + Design // Architect Loop Design
Modern inredning av en stor hall, med beige väggar och betonggolv
Modern inredning av en stor hall, med beige väggar och betonggolv
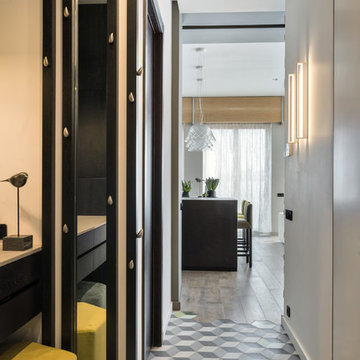
Мария Иринархова
Exempel på en stor modern hall, med vita väggar, betonggolv och grått golv
Exempel på en stor modern hall, med vita väggar, betonggolv och grått golv
472 foton på stor hall, med betonggolv
7
