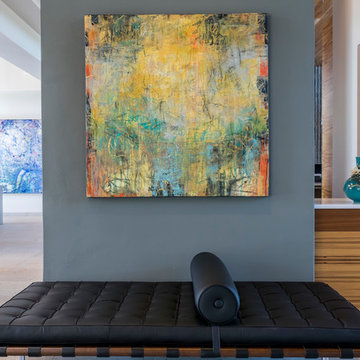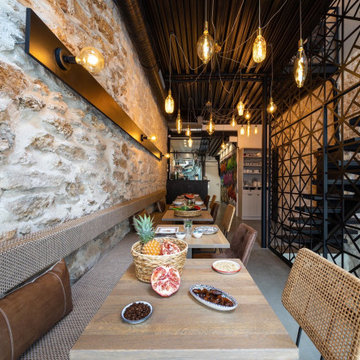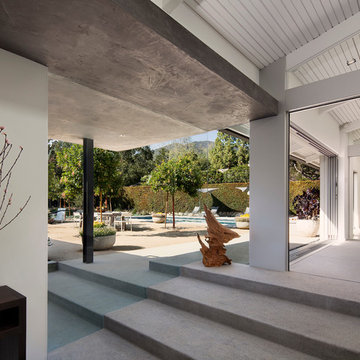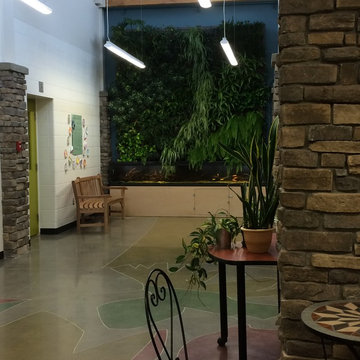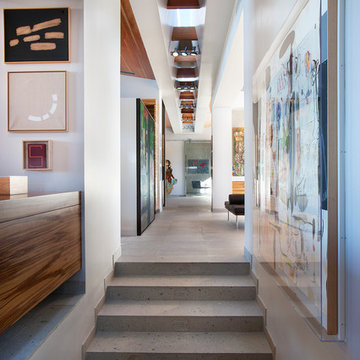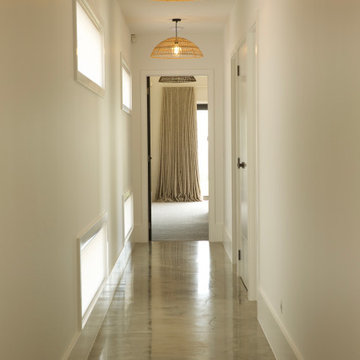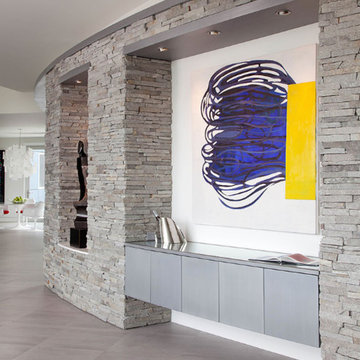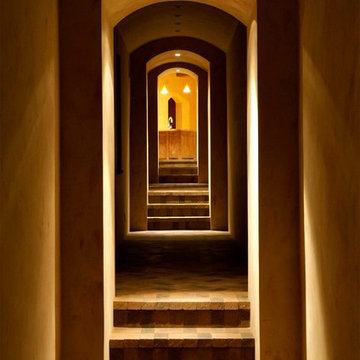472 foton på stor hall, med betonggolv
Sortera efter:
Budget
Sortera efter:Populärt i dag
141 - 160 av 472 foton
Artikel 1 av 3
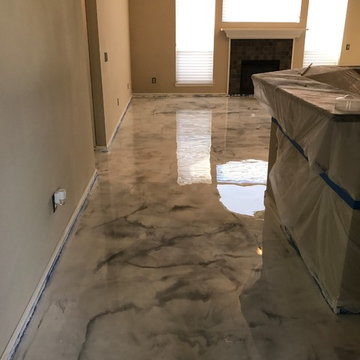
N.FL.CONCRETE FLOORING & STAINING INSTALLED A WHITE AND SLIVER METALLIC EPOXY FLOOR
Idéer för en stor industriell hall, med betonggolv
Idéer för en stor industriell hall, med betonggolv
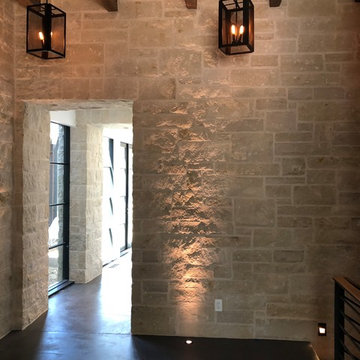
This Beautiful Farm House Modern brags of a standing seam roof, with Cedar, Steel I Beams, and Lime stone on the exterior. The interior has beautiful concrete floors throughout, with up lighting. The ceiling is a Cedar T&G, with accents of exposed beams
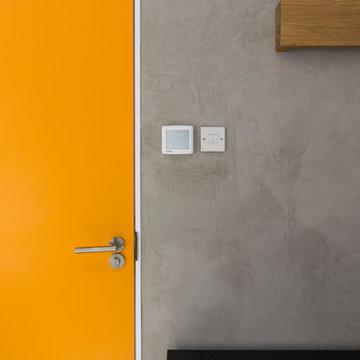
Polished concrete feature wall
Idéer för att renovera en stor funkis hall, med grå väggar, betonggolv och grått golv
Idéer för att renovera en stor funkis hall, med grå väggar, betonggolv och grått golv
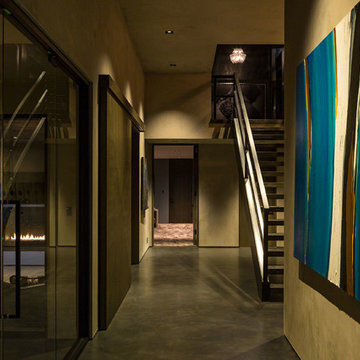
Modern entryway by Burdge Architects and Associates in Malibu, CA.
Berlyn Photography
Inspiration för stora moderna hallar, med beige väggar, betonggolv och grått golv
Inspiration för stora moderna hallar, med beige väggar, betonggolv och grått golv
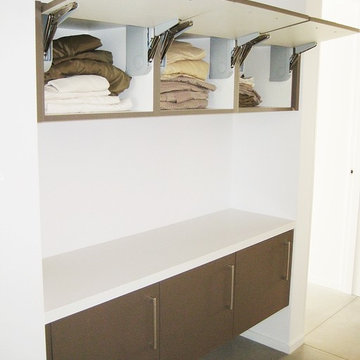
A unique linen storage area built into the hallway which gives you the use of the counter surface for folding or for decorations. Photography Greg Hoppe.
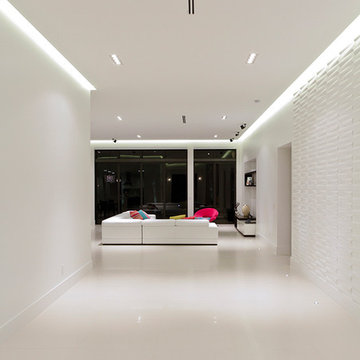
Grand modernist foyer with raised textured 3D wall tiles.
Photo by Juan Silva
www.thecrewbuilders.com
Bild på en stor funkis hall, med vita väggar, betonggolv och vitt golv
Bild på en stor funkis hall, med vita väggar, betonggolv och vitt golv
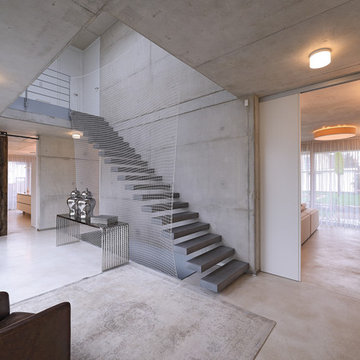
Freitragende Holztreppe mit betonbeschichteten Stufen. Der Absturzschutz ist hier kein klassisches Geländer, sondern ein Netz. links im Bild: Große Schiebetür als Raumteiler aus alten Eichebalken mit schmiedeeisernem Führungsbeschlag.
www.eichenhaus.de
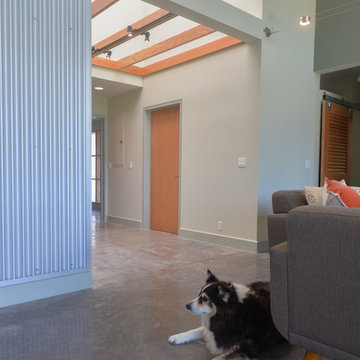
Idéer för stora industriella hallar, med beige väggar, betonggolv och grått golv
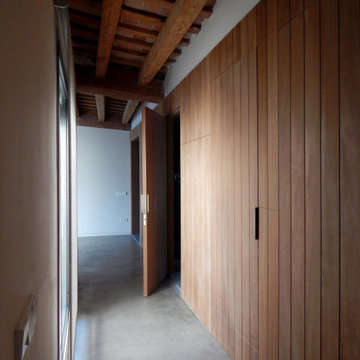
Foto på en stor medelhavsstil hall, med bruna väggar, betonggolv och grått golv
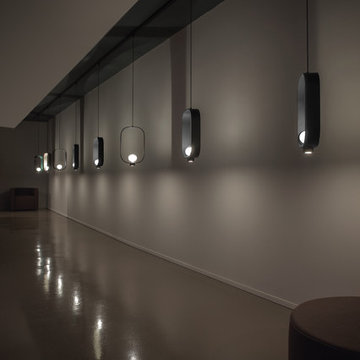
The Filipa design was inspired by the Chinese lantern. The outside is powder-coated metal in black and the inside is a sand/grey color, perfect for relecting light from the double-sided borosilicate glass. Unusual is the inclusion of an LED light to provide downwards illumination as well.
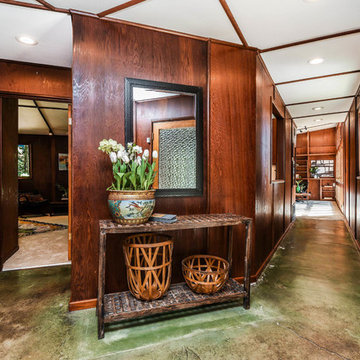
Inspiration för en stor 60 tals hall, med bruna väggar, betonggolv och grönt golv
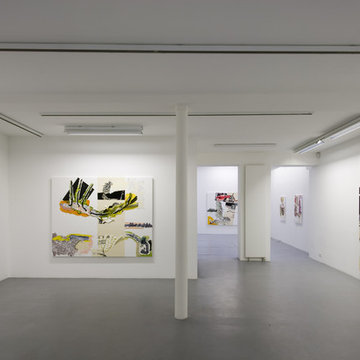
Aménagement d’une galerie d’art contemporain de 550 m², avec modification de la façade, renforcement du plancher de l’étage, aménagement du sous-sol comme réserve avec création d’un monte-charge sur mesure.
Cet espace qui était à l’origine un centre de formation a été complètement décloisonné et lissé afin que l’architecture laisse la place aux œuvres exposées.
Ce projet d’architecture commerciale a impliqué une rénovation complète : électricité, plomberie, peinture, revêtement de sol, ameublement des bureaux, création d’agencements sur mesure.
472 foton på stor hall, med betonggolv
8
