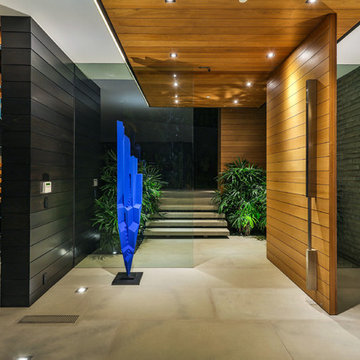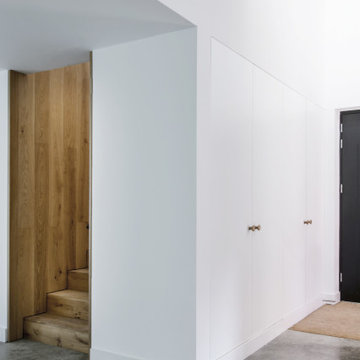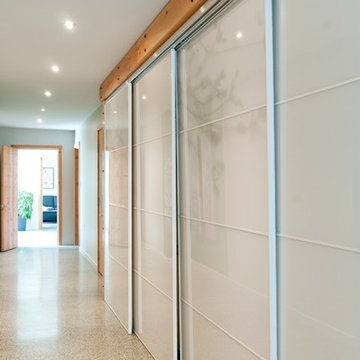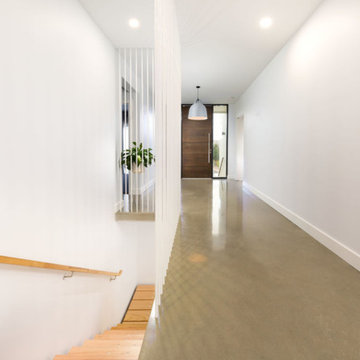472 foton på stor hall, med betonggolv
Sortera efter:
Budget
Sortera efter:Populärt i dag
61 - 80 av 472 foton
Artikel 1 av 3
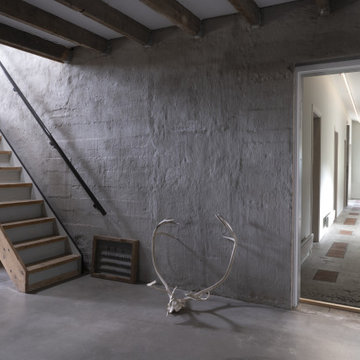
The Guesthouse Nýp at Skarðsströnd is situated on a former sheep farm overlooking the Breiðafjörður Nature Reserve in western Iceland. Originally constructed as a farmhouse in 1936, the building was deserted in the 1970s, slowly falling into disrepair before the new owners eventually began rebuilding in 2001. Since 2006, it has come to be known as a cultural hub of sorts, playing host to various exhibitions, lectures, courses and workshops.
The brief was to conceive a design that would make better use of the existing facilities, allowing for more multifunctional spaces for various cultural activities. This not only involved renovating the main house, but also rebuilding and enlarging the adjoining sheep-shed. Nýp’s first guests arrived in 2013 and where accommodated in two of the four bedrooms in the remodelled farmhouse. The reimagined sheep shed added a further three ensuite guestrooms with a separate entrance. This offers the owners greater flexibility, with the possibility of hosting larger events in the main house without disturbing guests. The new entrance hall and connection to the farmhouse has been given generous dimensions allowing it to double as an exhibition space.
The main house is divided vertically in two volumes with the original living quarters to the south and a barn for hay storage to the North. Bua inserted an additional floor into the barn to create a raised event space with a series of new openings capturing views to the mountains and the fjord. Driftwood, salvaged from a neighbouring beach, has been used as columns to support the new floor. Steel handrails, timber doors and beams have been salvaged from building sites in Reykjavik old town.
The ruins of concrete foundations have been repurposed to form a structured kitchen garden. A steel and polycarbonate structure has been bolted to the top of one concrete bay to create a tall greenhouse, also used by the client as an extra sitting room in the warmer months.
Staying true to Nýp’s ethos of sustainability and slow tourism, Studio Bua took a vernacular approach with a form based on local turf homes and a gradual renovation that focused on restoring and reinterpreting historical features while making full use of local labour, techniques and materials such as stone-turf retaining walls and tiles handmade from local clay.
Since the end of the 19th century, the combination of timber frame and corrugated metal cladding has been widespread throughout Iceland, replacing the traditional turf house. The prevailing wind comes down the valley from the north and east, and so it was decided to overclad the rear of the building and the new extension in corrugated aluzinc - one of the few materials proven to withstand the extreme weather.
In the 1930's concrete was the wonder material, even used as window frames in the case of Nýp farmhouse! The aggregate for the house is rather course with pebbles sourced from the beach below, giving it a special character. Where possible the original concrete walls have been retained and exposed, both internally and externally. The 'front' facades towards the access road and fjord have been repaired and given a thin silicate render (in the original colours) which allows the texture of the concrete to show through.
The project was developed and built in phases and on a modest budget. The site team was made up of local builders and craftsmen including the neighbouring farmer – who happened to own a cement truck. A specialist local mason restored the fragile concrete walls, none of which were reinforced.
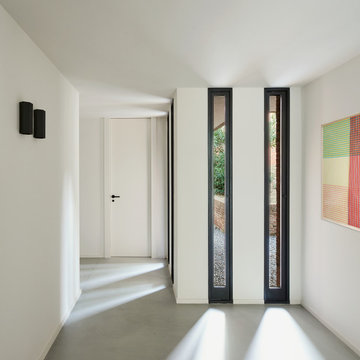
Arquitectos en Barcelona Rardo Architects in Barcelona and Sitges
Exempel på en stor modern hall, med beige väggar, betonggolv och grått golv
Exempel på en stor modern hall, med beige väggar, betonggolv och grått golv
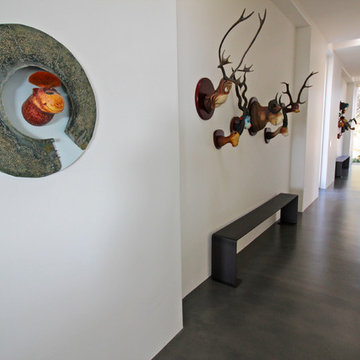
Residential Interior Floor
Size: 2,500 square feet
Installation: TC Interior
Foto på en stor funkis hall, med betonggolv, grått golv och vita väggar
Foto på en stor funkis hall, med betonggolv, grått golv och vita väggar
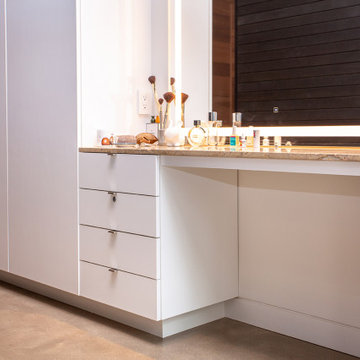
Painted built-in cabinet with make up counter.
Idéer för att renovera en stor funkis hall, med vita väggar, betonggolv och beiget golv
Idéer för att renovera en stor funkis hall, med vita väggar, betonggolv och beiget golv
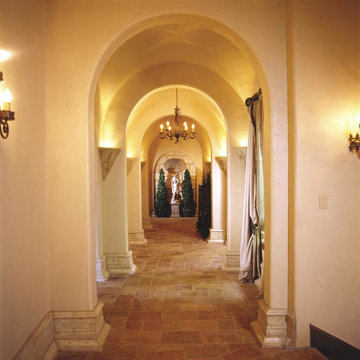
Idéer för att renovera en stor vintage hall, med beige väggar och betonggolv
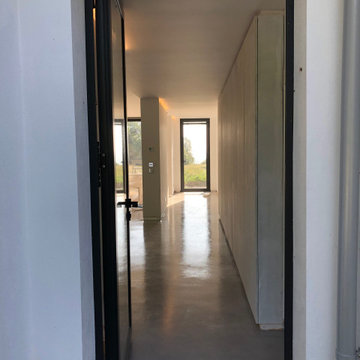
Main entrance hall (in construction). The polished concrete floor captures spectacular morning light from the coastal side of the site.
Modern inredning av en stor hall, med vita väggar, betonggolv och grått golv
Modern inredning av en stor hall, med vita väggar, betonggolv och grått golv
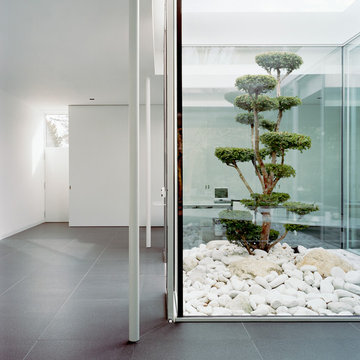
Idéer för att renovera en stor funkis hall, med vita väggar och betonggolv
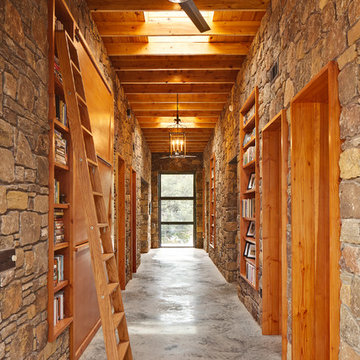
A library is housed in the hallway, bookshelves are tucked between the ancient stones.
Idéer för att renovera en stor eklektisk hall, med beige väggar och betonggolv
Idéer för att renovera en stor eklektisk hall, med beige väggar och betonggolv
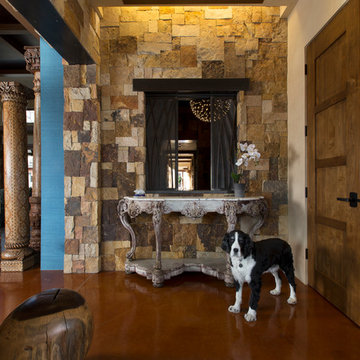
Kate Russell
Inspiration för en stor vintage hall, med beige väggar och betonggolv
Inspiration för en stor vintage hall, med beige väggar och betonggolv
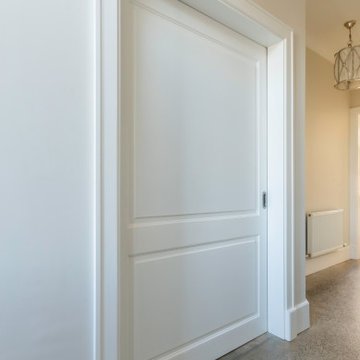
Double doors from hallway to living room removed to make better use of the space. These were replaced with a custom made extra large pocket sliding door. Polished concrete floors throughout the ground floor level.
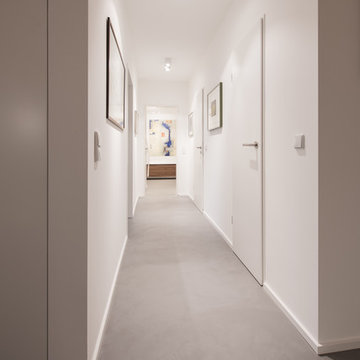
Joachim Rieger Fotograf
Foto på en stor funkis hall, med vita väggar, betonggolv och grått golv
Foto på en stor funkis hall, med vita väggar, betonggolv och grått golv
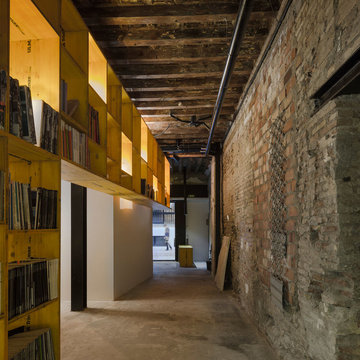
FERNANDO ALDA
Idéer för att renovera en stor industriell hall, med bruna väggar, betonggolv och grått golv
Idéer för att renovera en stor industriell hall, med bruna väggar, betonggolv och grått golv
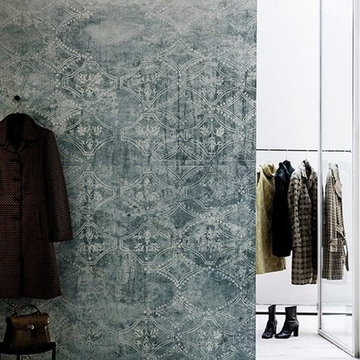
Tapeten von Wall&Deco
zu beziehen über verwandlung.net
Foto: Wall&Deco
Exempel på en stor modern hall, med blå väggar, betonggolv och grått golv
Exempel på en stor modern hall, med blå väggar, betonggolv och grått golv
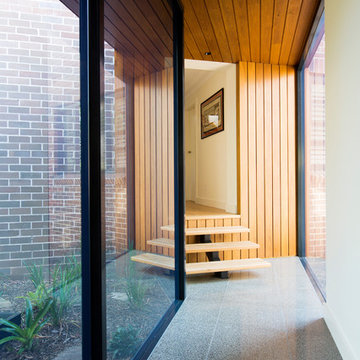
Karina Illovska
Inspiration för en stor funkis hall, med vita väggar, betonggolv och grått golv
Inspiration för en stor funkis hall, med vita väggar, betonggolv och grått golv
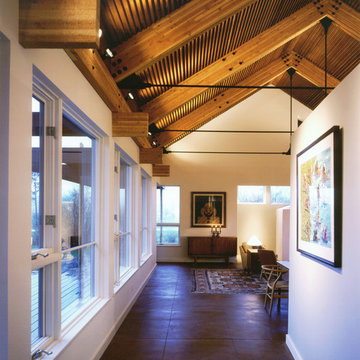
Situated in a meadow, this L-shaped 5,000 sq. ft. house wraps around a raked Japanese courtyard, which is open to the southwest for maximum sun infiltration. The walls of the house through which this outdoor room is viewed are mostly glass and are articulated with a continuous garden trellis.
The entry sequence is through a linear art gallery; the art wall splayed to affect the entry experience. This wall leads you to another wall, subtly curved, that directs you to the public space of the house which features a warm vaulted ceiling that covers the living, dining, and kitchen space.
The character of the house is enhanced inside and out by the use of distressed metals, rusted to a deep mahogany, with terra cotta stained concrete and semi-peeled log trellis columns. These materials reflect the ruggedness and timelessness of the Rocky mountain west.
1999
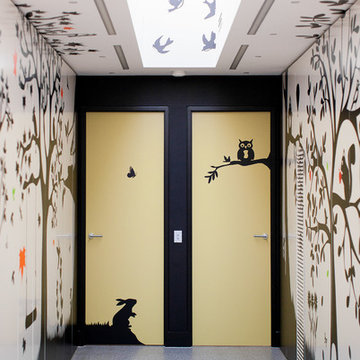
This Danish forest scene replete with birds and wildlife was co-designed by Jasmine McClelland and graphic artist Adelaide Daniell at the request of the clients and their young family.
Sarah Wood Photography
472 foton på stor hall, med betonggolv
4
