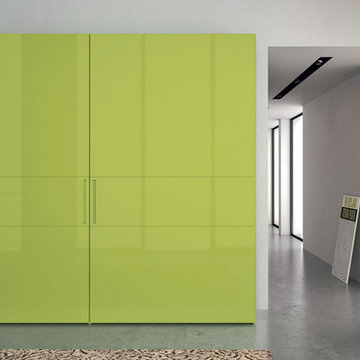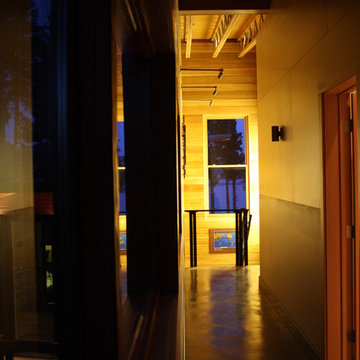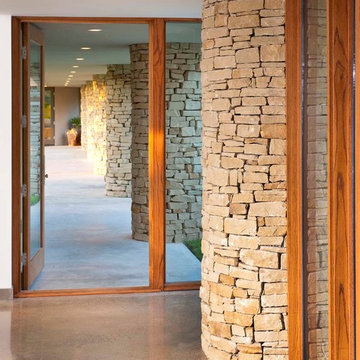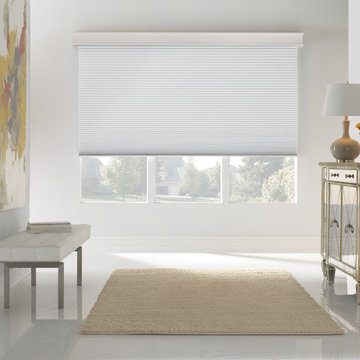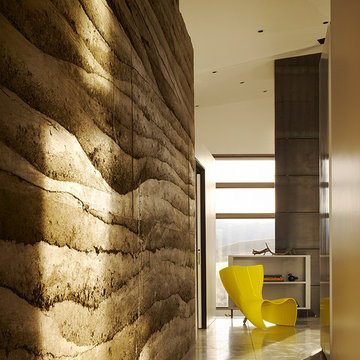472 foton på stor hall, med betonggolv
Sortera efter:
Budget
Sortera efter:Populärt i dag
81 - 100 av 472 foton
Artikel 1 av 3
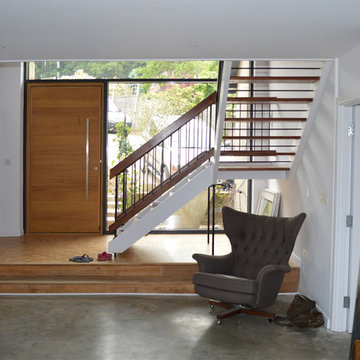
Interior design for a luxury home renovation in Lodsworth, West Sussex by ArchitectureLIVE. An existing 1960’s property was completely modernised throughout to provide open-plan living on the ground floor. The original staircase was restored and new pivoting hardwood timber front door installed.
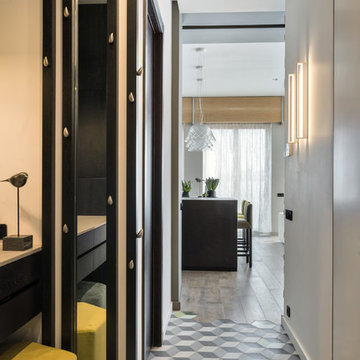
Мария Иринархова
Exempel på en stor modern hall, med vita väggar, betonggolv och grått golv
Exempel på en stor modern hall, med vita väggar, betonggolv och grått golv

Inredning av en modern stor hall, med vita väggar, betonggolv och svart golv
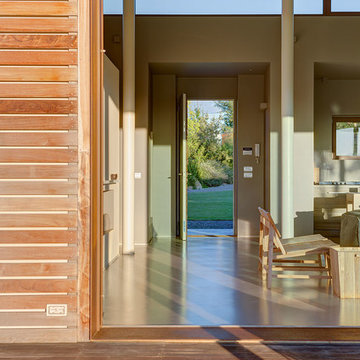
La porta d'ingresso vista dal portico. Dettaglio della parete esterna rivestita di doghe di legno in contrasto con il profilo in corten della vetrata.
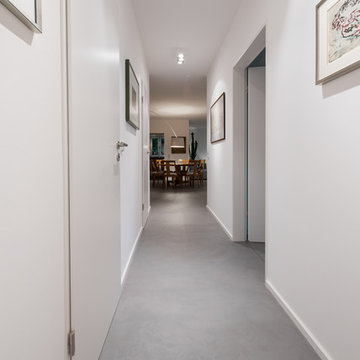
Joachim Rieger Fotograf
Inredning av en modern stor hall, med vita väggar, betonggolv och grått golv
Inredning av en modern stor hall, med vita väggar, betonggolv och grått golv
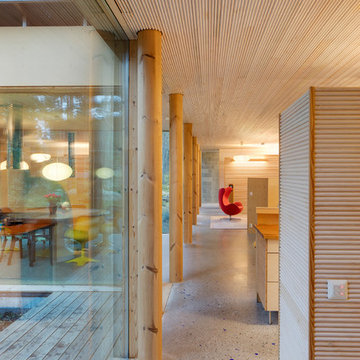
Jussi Tiainen
Idéer för en stor skandinavisk hall, med beige väggar, betonggolv och beiget golv
Idéer för en stor skandinavisk hall, med beige väggar, betonggolv och beiget golv

Idéer för stora industriella hallar, med vita väggar, betonggolv och grått golv
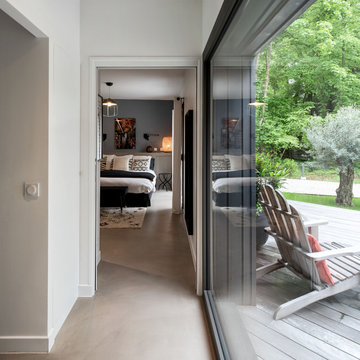
Maison contemporaine avec bardage bois ouverte sur la nature
Inspiration för stora moderna hallar, med vita väggar, betonggolv och grått golv
Inspiration för stora moderna hallar, med vita väggar, betonggolv och grått golv
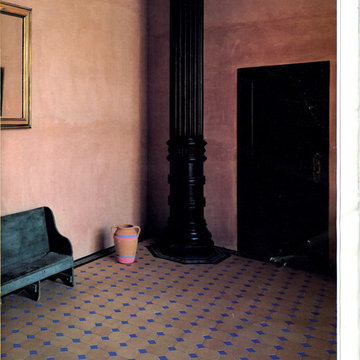
The Front entrance hall we had plastered with pale pink tint. and we went to England to order special 12x12inch concrete tiles, It was quite magnificent.
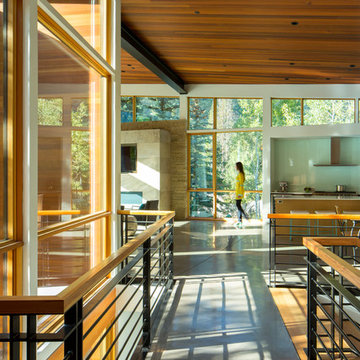
3900 sf (including garage) contemporary mountain home.
Foto på en stor funkis hall, med beige väggar och betonggolv
Foto på en stor funkis hall, med beige väggar och betonggolv
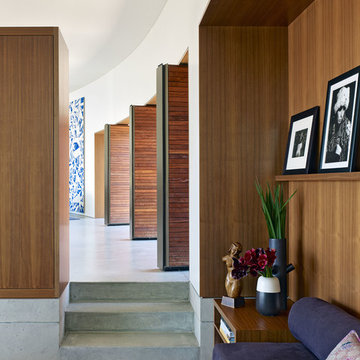
Bruce Damonte
Idéer för att renovera en stor funkis hall, med vita väggar, betonggolv och grått golv
Idéer för att renovera en stor funkis hall, med vita väggar, betonggolv och grått golv
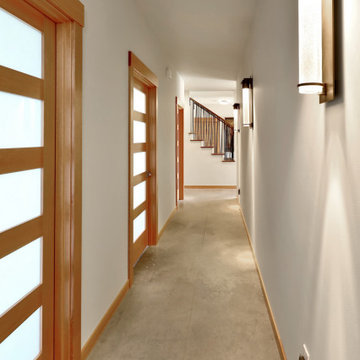
The Twin Peaks Passive House + ADU was designed and built to remain resilient in the face of natural disasters. Fortunately, the same great building strategies and design that provide resilience also provide a home that is incredibly comfortable and healthy while also visually stunning.
This home’s journey began with a desire to design and build a house that meets the rigorous standards of Passive House. Before beginning the design/ construction process, the homeowners had already spent countless hours researching ways to minimize their global climate change footprint. As with any Passive House, a large portion of this research was focused on building envelope design and construction. The wall assembly is combination of six inch Structurally Insulated Panels (SIPs) and 2x6 stick frame construction filled with blown in insulation. The roof assembly is a combination of twelve inch SIPs and 2x12 stick frame construction filled with batt insulation. The pairing of SIPs and traditional stick framing allowed for easy air sealing details and a continuous thermal break between the panels and the wall framing.
Beyond the building envelope, a number of other high performance strategies were used in constructing this home and ADU such as: battery storage of solar energy, ground source heat pump technology, Heat Recovery Ventilation, LED lighting, and heat pump water heating technology.
In addition to the time and energy spent on reaching Passivhaus Standards, thoughtful design and carefully chosen interior finishes coalesce at the Twin Peaks Passive House + ADU into stunning interiors with modern farmhouse appeal. The result is a graceful combination of innovation, durability, and aesthetics that will last for a century to come.
Despite the requirements of adhering to some of the most rigorous environmental standards in construction today, the homeowners chose to certify both their main home and their ADU to Passive House Standards. From a meticulously designed building envelope that tested at 0.62 ACH50, to the extensive solar array/ battery bank combination that allows designated circuits to function, uninterrupted for at least 48 hours, the Twin Peaks Passive House has a long list of high performance features that contributed to the completion of this arduous certification process. The ADU was also designed and built with these high standards in mind. Both homes have the same wall and roof assembly ,an HRV, and a Passive House Certified window and doors package. While the main home includes a ground source heat pump that warms both the radiant floors and domestic hot water tank, the more compact ADU is heated with a mini-split ductless heat pump. The end result is a home and ADU built to last, both of which are a testament to owners’ commitment to lessen their impact on the environment.
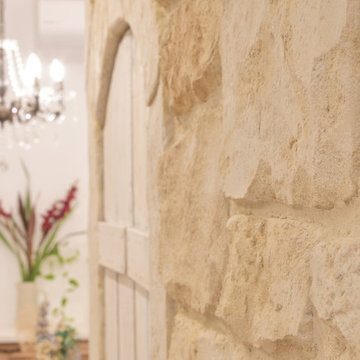
Shabby chic-inspirerad inredning av en stor hall, med vita väggar, betonggolv och brunt golv

dalla giorno vista del corridoio verso zona notte.
Nella pannellatura della boiserie a tutta altezza è nascosta una porta a bilico che separa gli ambienti.
Pavimento zona ingresso, cucina e corridoio in resina
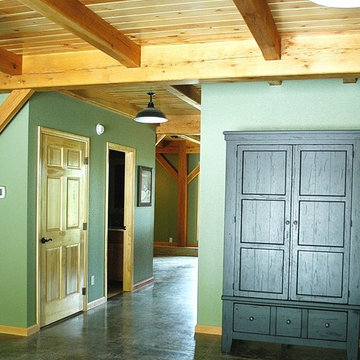
Homestead Timber Frames - Crossville Tennessee
Foto på en stor lantlig hall, med blå väggar och betonggolv
Foto på en stor lantlig hall, med blå väggar och betonggolv
472 foton på stor hall, med betonggolv
5
