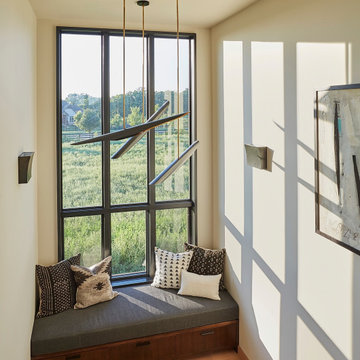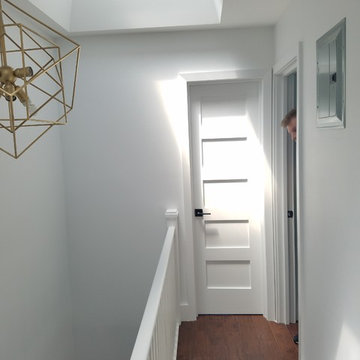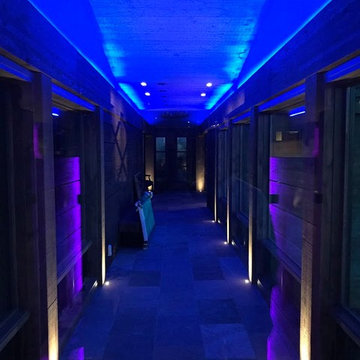3 503 foton på stor hall, med brunt golv
Sortera efter:
Budget
Sortera efter:Populärt i dag
1 - 20 av 3 503 foton
Artikel 1 av 3

Idéer för att renovera en stor lantlig hall, med vita väggar, mörkt trägolv och brunt golv
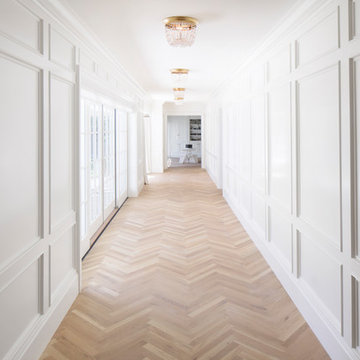
Photo: Mark Weinberg
Contractor/Interiors: The Fox Group
Idéer för en stor klassisk hall, med vita väggar, ljust trägolv och brunt golv
Idéer för en stor klassisk hall, med vita väggar, ljust trägolv och brunt golv
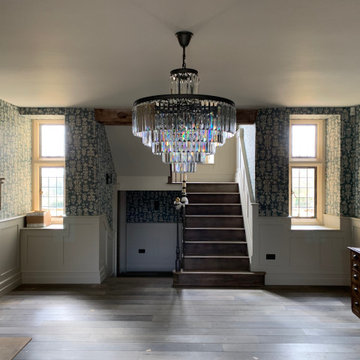
The elegant entrance hall with crystal chandelier, painted timber panelling, wallpaper, stone fireplace etc..
Inspiration för stora lantliga hallar, med flerfärgade väggar, mellanmörkt trägolv och brunt golv
Inspiration för stora lantliga hallar, med flerfärgade väggar, mellanmörkt trägolv och brunt golv

Idéer för en stor lantlig hall, med flerfärgade väggar, mellanmörkt trägolv och brunt golv
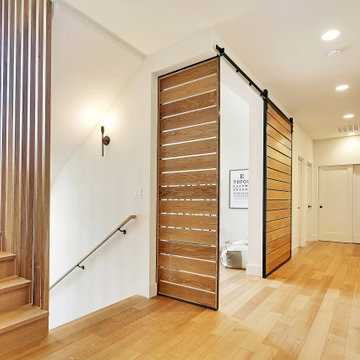
Inspiration för en stor nordisk hall, med vita väggar, mellanmörkt trägolv och brunt golv
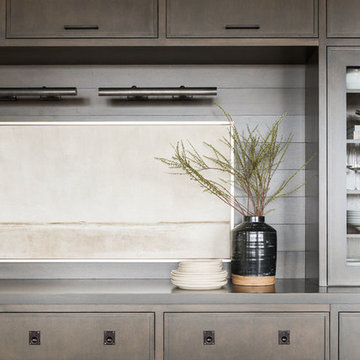
Inspiration för stora klassiska hallar, med flerfärgade väggar, mellanmörkt trägolv och brunt golv
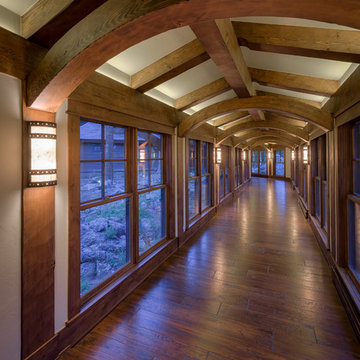
Exempel på en stor rustik hall, med beige väggar, mörkt trägolv och brunt golv

The lower level hallway has fully paneled wainscoting, grass cloth walls, and built-in seating. The door to the storage room blends in beautifully. Photo by Mike Kaskel. Interior design by Meg Caswell.

FAMILY HOME IN SURREY
The architectural remodelling, fitting out and decoration of a lovely semi-detached Edwardian house in Weybridge, Surrey.
We were approached by an ambitious couple who’d recently sold up and moved out of London in pursuit of a slower-paced life in Surrey. They had just bought this house and already had grand visions of transforming it into a spacious, classy family home.
Architecturally, the existing house needed a complete rethink. It had lots of poky rooms with a small galley kitchen, all connected by a narrow corridor – the typical layout of a semi-detached property of its era; dated and unsuitable for modern life.
MODERNIST INTERIOR ARCHITECTURE
Our plan was to remove all of the internal walls – to relocate the central stairwell and to extend out at the back to create one giant open-plan living space!
To maximise the impact of this on entering the house, we wanted to create an uninterrupted view from the front door, all the way to the end of the garden.
Working closely with the architect, structural engineer, LPA and Building Control, we produced the technical drawings required for planning and tendering and managed both of these stages of the project.
QUIRKY DESIGN FEATURES
At our clients’ request, we incorporated a contemporary wall mounted wood burning stove in the dining area of the house, with external flue and dedicated log store.
The staircase was an unusually simple design, with feature LED lighting, designed and built as a real labour of love (not forgetting the secret cloak room inside!)
The hallway cupboards were designed with asymmetrical niches painted in different colours, backlit with LED strips as a central feature of the house.
The side wall of the kitchen is broken up by three slot windows which create an architectural feel to the space.
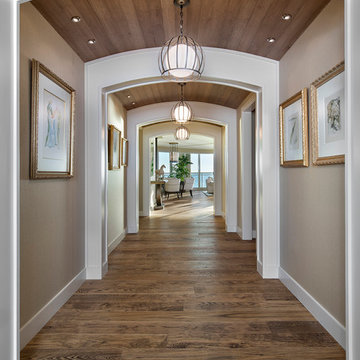
John Sciarrino
Inspiration för en stor vintage hall, med beige väggar, mörkt trägolv och brunt golv
Inspiration för en stor vintage hall, med beige väggar, mörkt trägolv och brunt golv
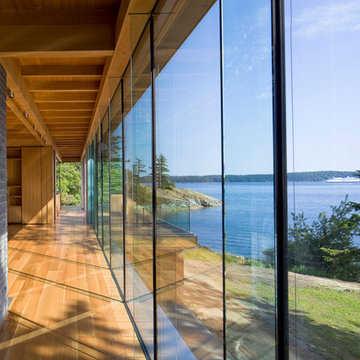
Living Room with View
Photo by Ivan Hunter
Inspiration för stora moderna hallar, med mellanmörkt trägolv, brunt golv och grå väggar
Inspiration för stora moderna hallar, med mellanmörkt trägolv, brunt golv och grå väggar
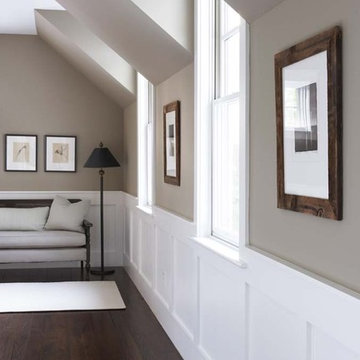
This lovely home sits in one of the most pristine and preserved places in the country - Palmetto Bluff, in Bluffton, SC. The natural beauty and richness of this area create an exceptional place to call home or to visit. The house lies along the river and fits in perfectly with its surroundings.
4,000 square feet - four bedrooms, four and one-half baths
All photos taken by Rachael Boling Photography

Idéer för stora maritima hallar, med vita väggar, mellanmörkt trägolv och brunt golv
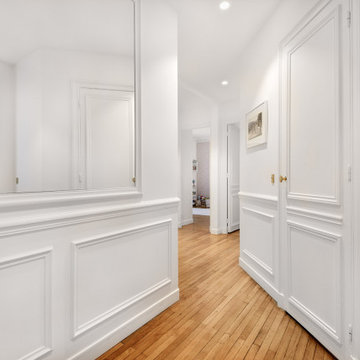
Inspiration för stora moderna hallar, med vita väggar, ljust trägolv och brunt golv
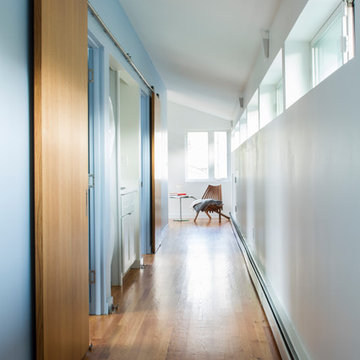
Upstairs hall with laundry between boys bedrooms. Barn door in open position on extended rail beyond bedroom doors.
Jeffrey Tryon - Photographer / PDC
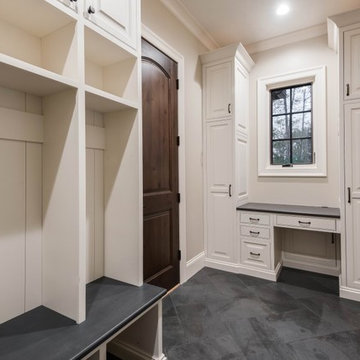
Photography by Ryan Theede
Bild på en stor rustik hall, med vita väggar, mörkt trägolv och brunt golv
Bild på en stor rustik hall, med vita väggar, mörkt trägolv och brunt golv
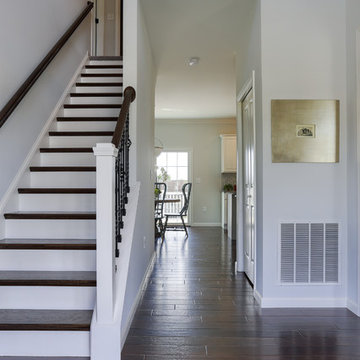
A two-story foyer welcomes you into the home. The flooring is a pre-finished 3/8” thick engineered hardwood (5” width) in the Monterey Grey color from the Casitablanca collection by Anderson. It extends throughout the foyer, dining room, kitchen, breakfast room, and a powder room. A straight flight of stairs leads to the second story where a small loft area overlooks the entryway. It has painted risers, newel posts, and cap board. The stair treads and handrail are stained with Minwax to match the flooring.
3 503 foton på stor hall, med brunt golv
1
