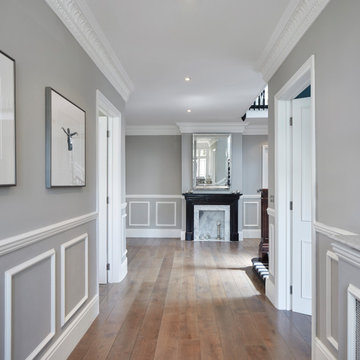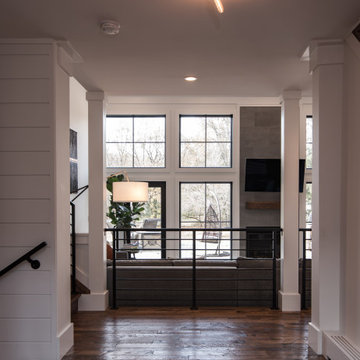3 502 foton på stor hall, med brunt golv
Sortera efter:
Budget
Sortera efter:Populärt i dag
21 - 40 av 3 502 foton
Artikel 1 av 3
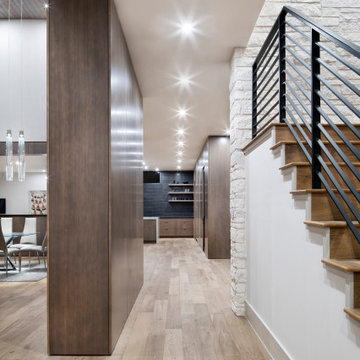
Exempel på en stor modern hall, med vita väggar, mellanmörkt trägolv och brunt golv
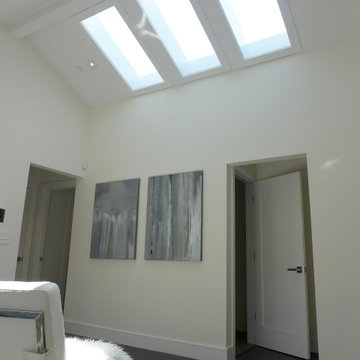
Inspiration för stora lantliga hallar, med vita väggar, mörkt trägolv och brunt golv
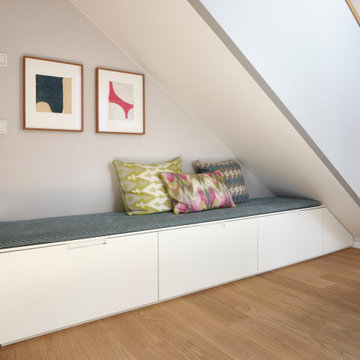
Die sich auf zwei Etagen verlaufende Stadtwohnung wurde mit einem Mobiliar ausgestattet welches durch die ganze Wohnung zieht. Das eigentlich einzige Möbel setzt sich aus Garderobe / Hauswirtschaftsraum / Küche & Büro zusammen. Die Abwicklung geht durch den ganzen Wohnraum.
Fotograf: Bodo Mertoglu

Photography by Vernon Wentz of Ad Imagery
Retro inredning av en stor hall, med beige väggar, mellanmörkt trägolv och brunt golv
Retro inredning av en stor hall, med beige väggar, mellanmörkt trägolv och brunt golv
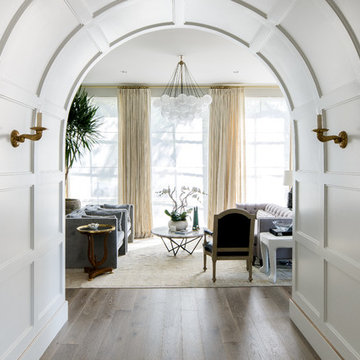
Description: Interior Design by Sees Design ( http://www.seesdesign.com/). Architecture by Stocker Hoesterey Montenegro Architects ( http://www.shmarchitects.com/david-stocker-1/). Built by Coats Homes (www.coatshomes.com). Photography by Costa Christ Media ( https://www.costachrist.com/).
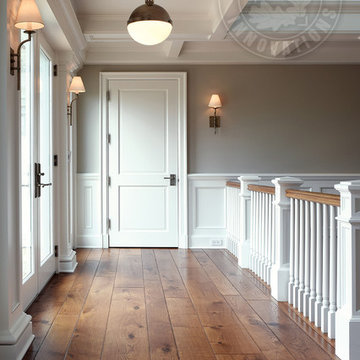
Elegant molding frames the luxurious neutral color palette and textured wall coverings. Across from the expansive quarry stone fireplace, picture windows overlook the adjoining copse. Upstairs, a light-filled gallery crowns the main entry hall. Floor: 5”+7”+9-1/2” random width plank | Vintage French Oak | Rustic Character | Victorian Collection hand scraped | pillowed edge | color Golden Oak | Satin Hardwax Oil. For more information please email us at: sales@signaturehardwoods.com
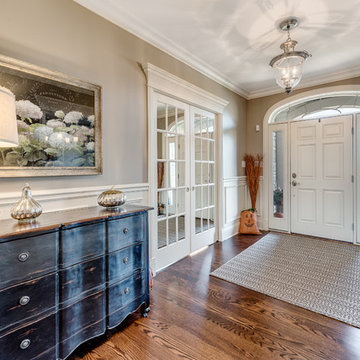
Idéer för att renovera en stor vintage hall, med mörkt trägolv, beige väggar och brunt golv
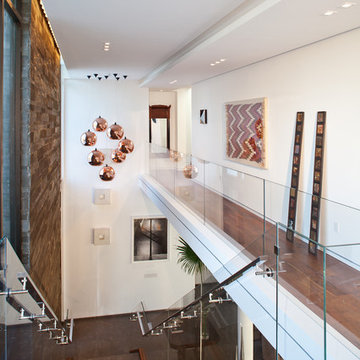
Robin Hill
Modern inredning av en stor hall, med vita väggar, betonggolv och brunt golv
Modern inredning av en stor hall, med vita väggar, betonggolv och brunt golv
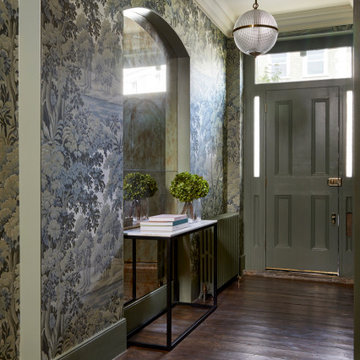
Inspiration för en stor vintage hall, med gröna väggar, mörkt trägolv och brunt golv
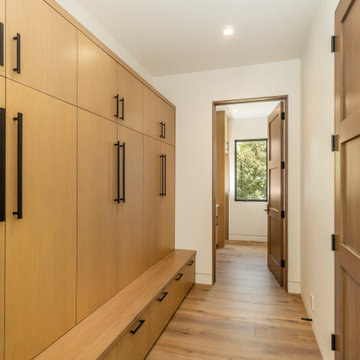
Snow skiing is a hallmark of our community, but its great to have a space to capture all the gear in style. This custom mudroom in the garage entry has a space for everyone's winter or summer gear!

The hallway into the guest suite uses the same overall aesthetic as the guest suite itself.
Exempel på en stor klassisk hall, med vita väggar, mellanmörkt trägolv och brunt golv
Exempel på en stor klassisk hall, med vita väggar, mellanmörkt trägolv och brunt golv
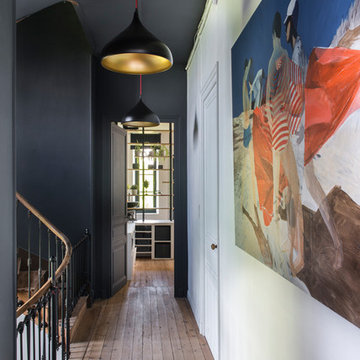
Inspiration för stora eklektiska hallar, med brunt golv, svarta väggar och mellanmörkt trägolv
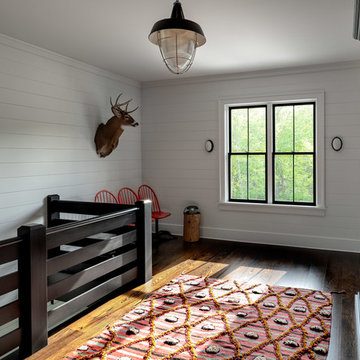
Upper hall.
Photographer: Rob Karosis
Inredning av en lantlig stor hall, med vita väggar, mörkt trägolv och brunt golv
Inredning av en lantlig stor hall, med vita väggar, mörkt trägolv och brunt golv

Mike Jensen Photography
Idéer för stora vintage hallar, med blå väggar, mörkt trägolv och brunt golv
Idéer för stora vintage hallar, med blå väggar, mörkt trägolv och brunt golv
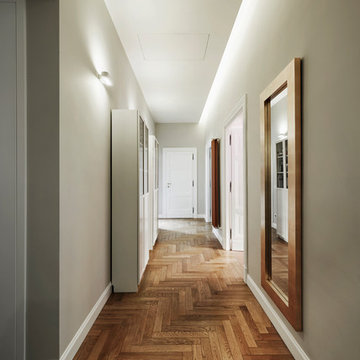
Klassisk inredning av en stor hall, med gröna väggar, mellanmörkt trägolv och brunt golv
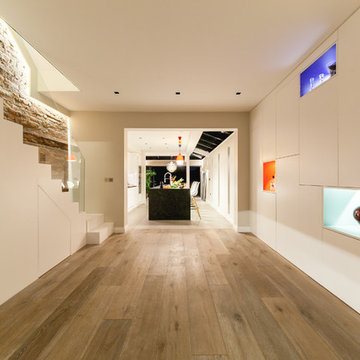
FAMILY HOME IN SURREY
The architectural remodelling, fitting out and decoration of a lovely semi-detached Edwardian house in Weybridge, Surrey.
We were approached by an ambitious couple who’d recently sold up and moved out of London in pursuit of a slower-paced life in Surrey. They had just bought this house and already had grand visions of transforming it into a spacious, classy family home.
Architecturally, the existing house needed a complete rethink. It had lots of poky rooms with a small galley kitchen, all connected by a narrow corridor – the typical layout of a semi-detached property of its era; dated and unsuitable for modern life.
MODERNIST INTERIOR ARCHITECTURE
Our plan was to remove all of the internal walls – to relocate the central stairwell and to extend out at the back to create one giant open-plan living space!
To maximise the impact of this on entering the house, we wanted to create an uninterrupted view from the front door, all the way to the end of the garden.
Working closely with the architect, structural engineer, LPA and Building Control, we produced the technical drawings required for planning and tendering and managed both of these stages of the project.
QUIRKY DESIGN FEATURES
At our clients’ request, we incorporated a contemporary wall mounted wood burning stove in the dining area of the house, with external flue and dedicated log store.
The staircase was an unusually simple design, with feature LED lighting, designed and built as a real labour of love (not forgetting the secret cloak room inside!)
The hallway cupboards were designed with asymmetrical niches painted in different colours, backlit with LED strips as a central feature of the house.
The side wall of the kitchen is broken up by three slot windows which create an architectural feel to the space.

Inspiration för en stor lantlig hall, med vita väggar, mellanmörkt trägolv och brunt golv
3 502 foton på stor hall, med brunt golv
2

