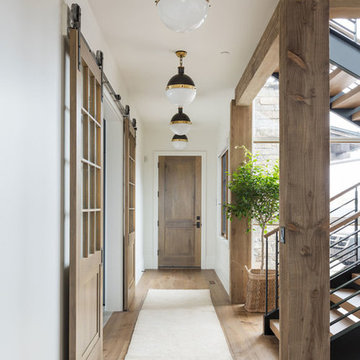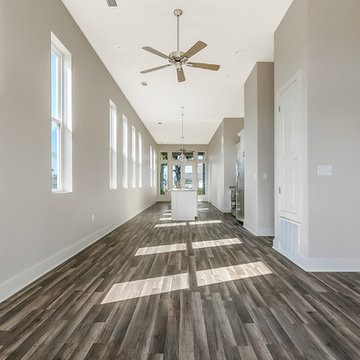3 502 foton på stor hall, med brunt golv
Sortera efter:
Budget
Sortera efter:Populärt i dag
61 - 80 av 3 502 foton
Artikel 1 av 3
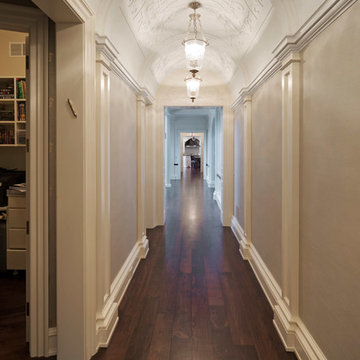
Venetian Plaster in a hallway Michael Albany Photography
Inredning av en klassisk stor hall, med beige väggar, mörkt trägolv och brunt golv
Inredning av en klassisk stor hall, med beige väggar, mörkt trägolv och brunt golv
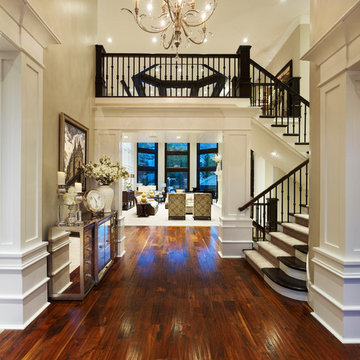
Simple Luxury Photography
Inredning av en klassisk stor hall, med beige väggar, mörkt trägolv och brunt golv
Inredning av en klassisk stor hall, med beige väggar, mörkt trägolv och brunt golv

Who says green and sustainable design has to look like it? Designed to emulate the owner’s favorite country club, this fine estate home blends in with the natural surroundings of it’s hillside perch, and is so intoxicatingly beautiful, one hardly notices its numerous energy saving and green features.
Durable, natural and handsome materials such as stained cedar trim, natural stone veneer, and integral color plaster are combined with strong horizontal roof lines that emphasize the expansive nature of the site and capture the “bigness” of the view. Large expanses of glass punctuated with a natural rhythm of exposed beams and stone columns that frame the spectacular views of the Santa Clara Valley and the Los Gatos Hills.
A shady outdoor loggia and cozy outdoor fire pit create the perfect environment for relaxed Saturday afternoon barbecues and glitzy evening dinner parties alike. A glass “wall of wine” creates an elegant backdrop for the dining room table, the warm stained wood interior details make the home both comfortable and dramatic.
The project’s energy saving features include:
- a 5 kW roof mounted grid-tied PV solar array pays for most of the electrical needs, and sends power to the grid in summer 6 year payback!
- all native and drought-tolerant landscaping reduce irrigation needs
- passive solar design that reduces heat gain in summer and allows for passive heating in winter
- passive flow through ventilation provides natural night cooling, taking advantage of cooling summer breezes
- natural day-lighting decreases need for interior lighting
- fly ash concrete for all foundations
- dual glazed low e high performance windows and doors
Design Team:
Noel Cross+Architects - Architect
Christopher Yates Landscape Architecture
Joanie Wick – Interior Design
Vita Pehar - Lighting Design
Conrado Co. – General Contractor
Marion Brenner – Photography
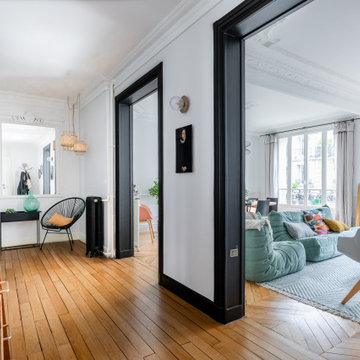
Idéer för stora funkis hallar, med vita väggar, ljust trägolv och brunt golv
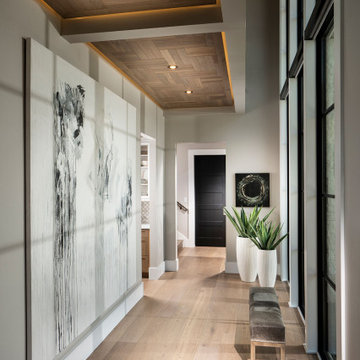
Exempel på en stor modern hall, med grå väggar, ljust trägolv och brunt golv

Designed by longstanding customers Moon Architect and Builder, a large double height space was created by removing the ground floor and some of the walls of this period property in Bristol. Due to the open space created, the flow of colour and the interior theme was central to making this space work.
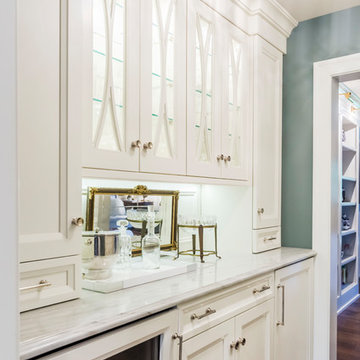
Butler pantry with integrated refrigerator and wine chiller. White, custom cabinetry.
Foto på en stor vintage hall, med blå väggar, mörkt trägolv och brunt golv
Foto på en stor vintage hall, med blå väggar, mörkt trägolv och brunt golv
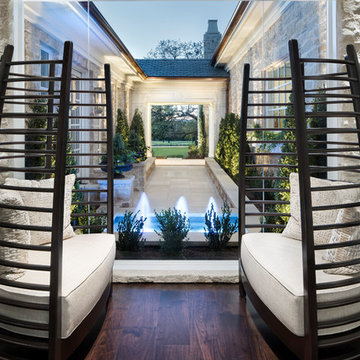
Inredning av en modern stor hall, med vita väggar, mörkt trägolv och brunt golv
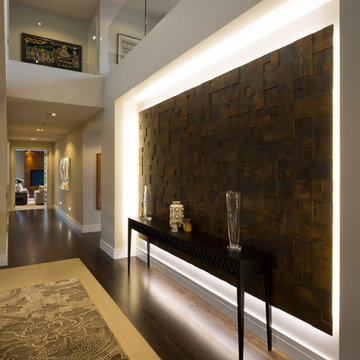
Intense Photography
Inspiration för en stor funkis hall, med beige väggar, mörkt trägolv och brunt golv
Inspiration för en stor funkis hall, med beige väggar, mörkt trägolv och brunt golv
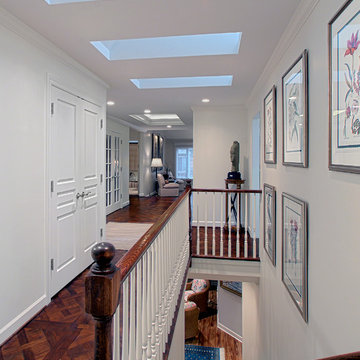
Re directing the stairs to the lower level allows for a separate office space and a center entrance. The added skylights give natural light in the interior hallway as well as down the lower level stairway.
Norman Sizemore-Photographer
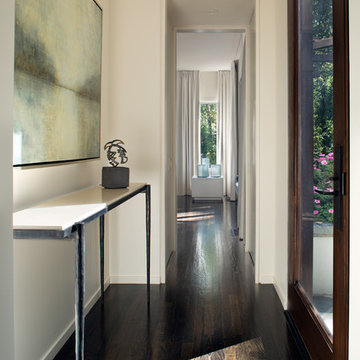
The Manor Cove Residence was carefully edited to restore and respect its modern character from 1983. Over time the purity of the home’s design had been lost, and the floor plan was not up to date for current lifestyles. Careful attention was paid to create a harmonious vision for the architecture, interiors, and landscape of the project. A new color palette now graces the home inside and out for a seamless flow from interiors to the landscape creating a gallery-like atmosphere to showcase art, while large format windows crafted from Mahogany open the home with expansive views to the private landscape. The interior Millwork is crafted from the same wood adding warmth and sophistication. The original concrete floors were restored with an ebony stain which complements steel detailing along the homes’ exterior facades.
Interiors: Carlton Edwards in collaboration w/ Greg Baudouin
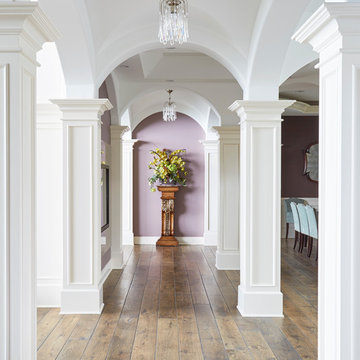
Intersecting arches, groin vault ceiling, and hand-scraped oak flooring. Photo by Mike Kaskel.
Inspiration för stora klassiska hallar, med mörkt trägolv, brunt golv och vita väggar
Inspiration för stora klassiska hallar, med mörkt trägolv, brunt golv och vita väggar

わたなべけんたろう
Inspiration för en stor funkis hall, med flerfärgade väggar, mellanmörkt trägolv och brunt golv
Inspiration för en stor funkis hall, med flerfärgade väggar, mellanmörkt trägolv och brunt golv
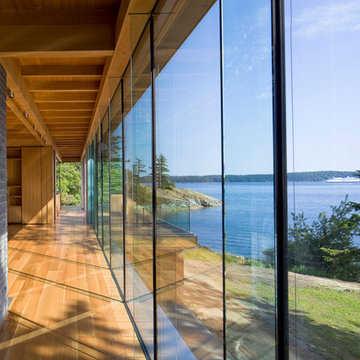
Living Room with View
Photo by Ivan Hunter
Inspiration för stora moderna hallar, med mellanmörkt trägolv, brunt golv och grå väggar
Inspiration för stora moderna hallar, med mellanmörkt trägolv, brunt golv och grå väggar
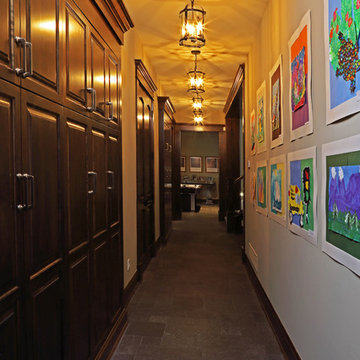
In partnership with Charles Cudd Co.
Photo by John Hruska
Idéer för stora vintage hallar, med vita väggar, mörkt trägolv och brunt golv
Idéer för stora vintage hallar, med vita väggar, mörkt trägolv och brunt golv
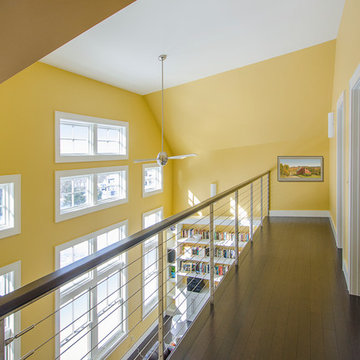
Carolyn Bates
Idéer för stora vintage hallar, med gula väggar, mörkt trägolv och brunt golv
Idéer för stora vintage hallar, med gula väggar, mörkt trägolv och brunt golv
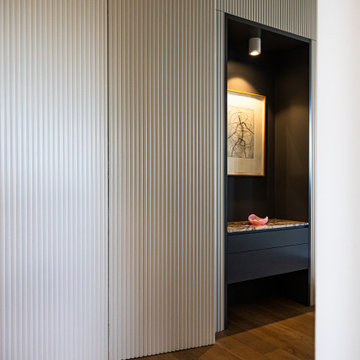
Storage door hidden behind hand painted battens that blend seamlessly into the wall.
Foto på en stor funkis hall, med vita väggar, ljust trägolv och brunt golv
Foto på en stor funkis hall, med vita väggar, ljust trägolv och brunt golv
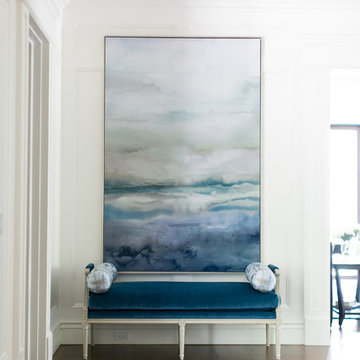
Idéer för stora vintage hallar, med vita väggar, mellanmörkt trägolv och brunt golv
3 502 foton på stor hall, med brunt golv
4
