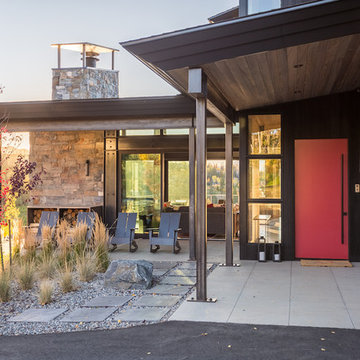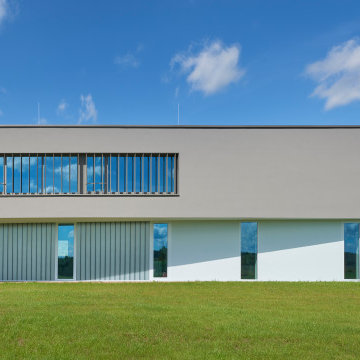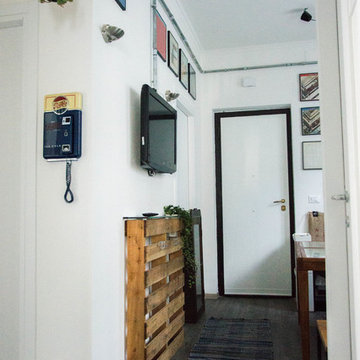216 foton på stor industriell entré
Sortera efter:
Budget
Sortera efter:Populärt i dag
101 - 120 av 216 foton
Artikel 1 av 3
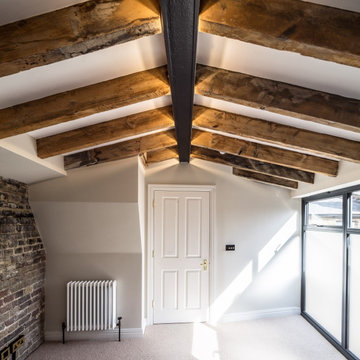
Brandler London were employed to carry out the conversion of an old hop warehouse in Southwark Bridge Road. The works involved a complete demolition of the interior with removal of unstable floors, roof and additional structural support being installed. The structural works included the installation of new structural floors, including an additional one, and new staircases of various types throughout. A new roof was also installed to the structure. The project also included the replacement of all existing MEP (mechanical, electrical & plumbing), fire detection and alarm systems and IT installations. New boiler and heating systems were installed as well as electrical cabling, mains distribution and sub-distribution boards throughout. The fit out decorative flooring, ceilings, walls and lighting as well as complete decoration throughout. The existing windows were kept in place but were repaired and renovated prior to the installation of an additional double glazing system behind them. A roof garden complete with decking and a glass and steel balustrade system and including planting, a hot tub and furniture. The project was completed within nine months from the commencement of works on site.
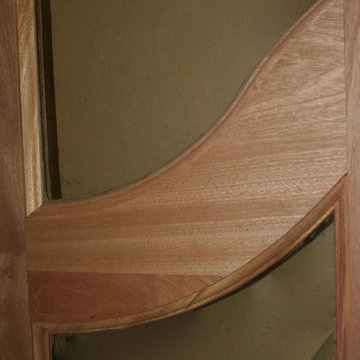
Detail of curved rail.
Inspiration för en stor industriell ingång och ytterdörr, med en enkeldörr och mörk trädörr
Inspiration för en stor industriell ingång och ytterdörr, med en enkeldörr och mörk trädörr
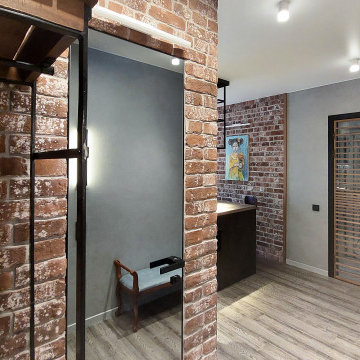
Прихожая в стиле лофт с ретро-элементами в стиле оформления. . Современное трековое освещение. Каркасная мебель.
Inredning av en industriell stor hall, med grå väggar, mellanmörkt trägolv, en enkeldörr, en grå dörr och brunt golv
Inredning av en industriell stor hall, med grå väggar, mellanmörkt trägolv, en enkeldörr, en grå dörr och brunt golv
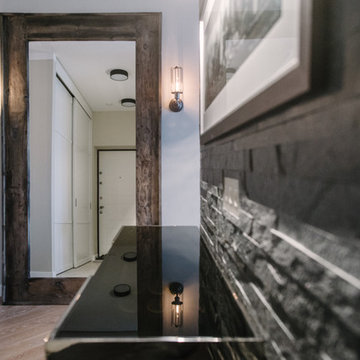
buro5, архитектор Борис Денисюк, architect Boris Denisyuk. Photo: Luciano Spinelli
Industriell inredning av en stor entré, med beige väggar, ljust trägolv och beiget golv
Industriell inredning av en stor entré, med beige väggar, ljust trägolv och beiget golv
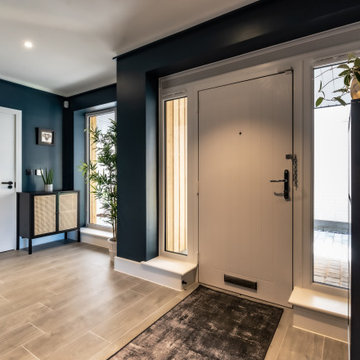
This project features a stunning Pentland Homes property in the Lydden Hills. The client wanted an industrial style design which was cosy and homely. It was a pleasure to work with Art Republic on this project who tailored a bespoke collection of contemporary artwork for my client. These pieces have provided a fantastic focal point for each room and combined with Farrow and Ball paint work and carefully selected decor throughout, this design really hits the brief.
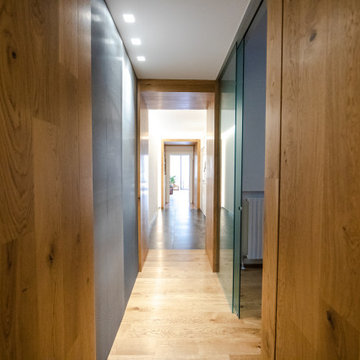
Idéer för en stor industriell hall, med flerfärgade väggar, målat trägolv, en dubbeldörr, en vit dörr och brunt golv
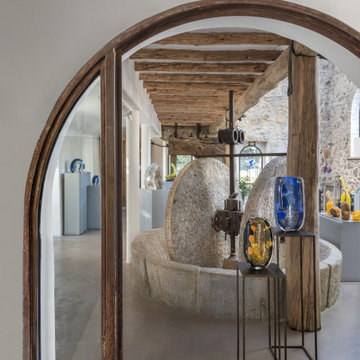
Vue sur l'ancien moulin à huile. Cadrage autour de la porte arrondie en métal, poteaux et poutres supportant la mezzanine en bois massif et murs en pierre naturelle.
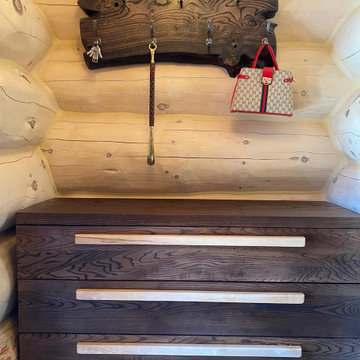
Комод из массива дерева.
Изготовлен из массива ясеня, с тремя выдвижными ящиками укомплектованными качественной фурнитурой. Ручки изготовлены из массива канадского клёна. Покрытие масло-воск.
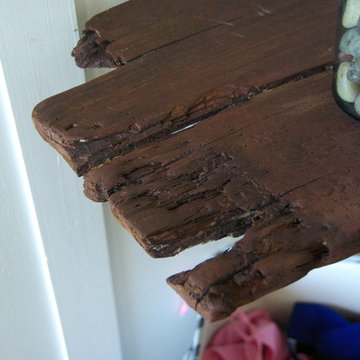
Taking a 7ft long old wood from a barn and using some galvanized pipes this console table came together.
Exempel på en stor industriell foajé, med grå väggar och mörkt trägolv
Exempel på en stor industriell foajé, med grå väggar och mörkt trägolv
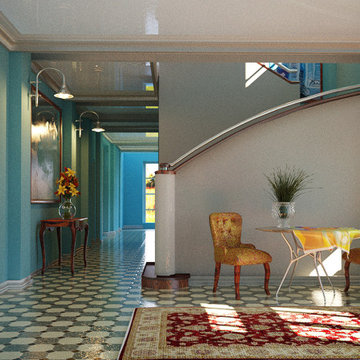
Предпроектное предложение жилого дома частного типа. Для семьи в 4-5 человек. 1 этаж- гостиная с камином, столовая, бильярдная, кухня, узлы.2-й-3 спальни ,кабинет,гардеробная.1 гостевая. с/у. Мансардный этаж -студия с кухней и с /у ,кабинетом. Подвал-гараж на 2 автомобиля. Проект навеян по традициям западно-европейской архитектуры ,30-х годов.(Профессор Бруно Пауль . Берлин)
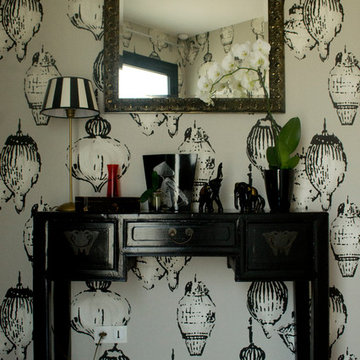
@Ismai
Inspiration för stora industriella foajéer, med klinkergolv i keramik, en dubbeldörr, en svart dörr, beige väggar och vitt golv
Inspiration för stora industriella foajéer, med klinkergolv i keramik, en dubbeldörr, en svart dörr, beige väggar och vitt golv
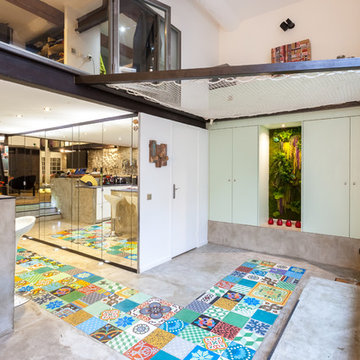
Toujours dans un soucis de faire pénétrer la lumière au plus profond de cet espace, tous les espaces techniques ont été escamoté derrière une parois de miroirs (buanderie, placards, dressing,toilettes,local technique)
crédits photo: Anthony Toulon
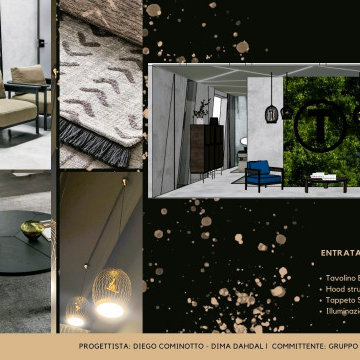
THE ENTRANCE OF THE BOOTH
Idéer för att renovera en stor industriell foajé, med grått golv
Idéer för att renovera en stor industriell foajé, med grått golv
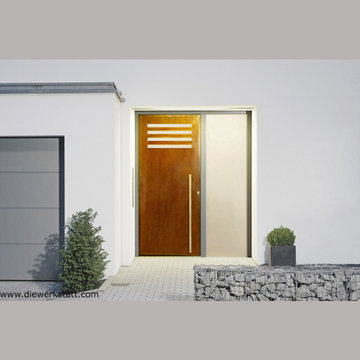
das Original - Haustür aus Cortenstahl in charakteristischer Rostoptik, bodenbündige transluzente Verglasung, Entwurf und Ausführung: die werkstatt haustürbau
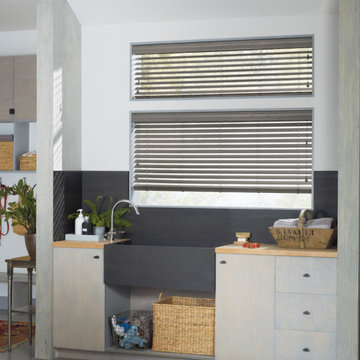
Bild på ett stort industriellt kapprum, med vita väggar, betonggolv och grått golv
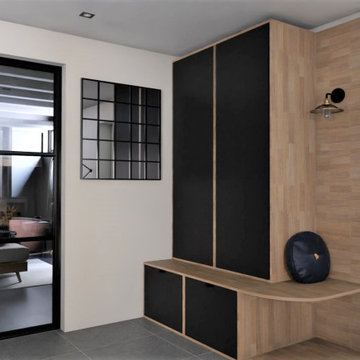
J'ai travaillée uniquement à distance sur ce projet
Mes clients m'ont envoyées les plans de leur maison, située au Pays Basque ainsi que des photos
Ils ont choisi l'ambiance souhaitée sur les planches de style que je leur ai proposées, et m'ont donné la liste de leur envies, contraintes ect..
Je leur ai préparé un dossier de visuels 3D afin qu'ils puissent se projeter dans leur nouvelle maison, et que cela puisse les aider sur la mise en œuvre des travaux, car ils vont tout faire seuls.
J'ai fait deux propositions de couleurs
Voici le projet réalisé en 3D version Noire:
Et la version Blanche:
Quelle version préférez vous?
Voici les photos avant projet
Vous avez un projet ? n'hésitez pas à me contactez
Jeanne Pezeril - JLDécorr
Décoratrice membre de l'UFDI
Toulouse - Montauban - Occitanie
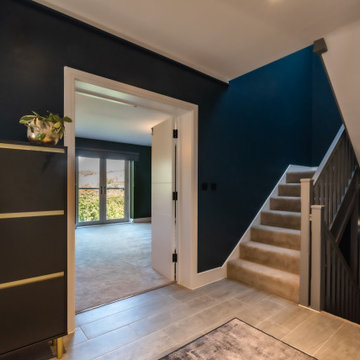
This project features a stunning Pentland Homes property in the Lydden Hills. The client wanted an industrial style design which was cosy and homely. It was a pleasure to work with Art Republic on this project who tailored a bespoke collection of contemporary artwork for my client. These pieces have provided a fantastic focal point for each room and combined with Farrow and Ball paint work and carefully selected decor throughout, this design really hits the brief.
216 foton på stor industriell entré
6
