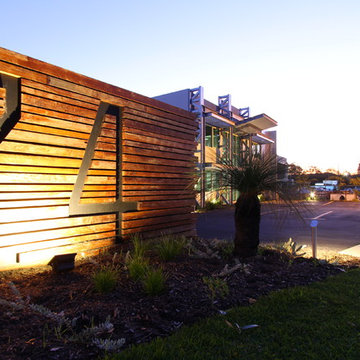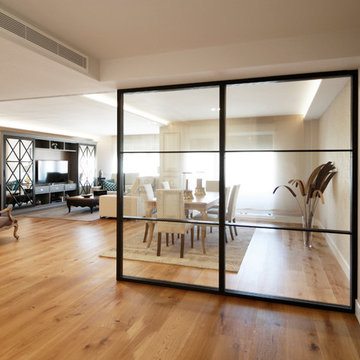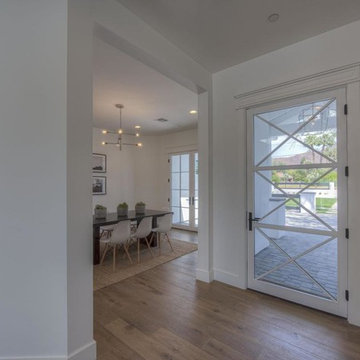217 foton på stor industriell entré
Sortera efter:
Budget
Sortera efter:Populärt i dag
21 - 40 av 217 foton
Artikel 1 av 3
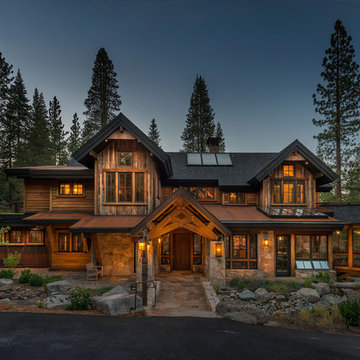
Solar heat gain and shading are maximized on the South elevation of the home. The siding is reclaimed wood, local stone & recycled metal. Three solar thermal panels on the roof provide hydronic house heat and domestic hot water. Photographer: Vance Fox

Exempel på en stor industriell hall, med grå väggar, klinkergolv i keramik, en enkeldörr, mellanmörk trädörr och grått golv
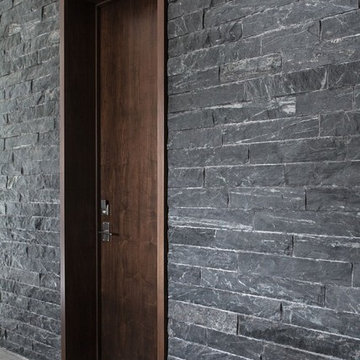
Hand made exterior custom door.
Industriell inredning av en stor entré, med svarta väggar, en enkeldörr och mörk trädörr
Industriell inredning av en stor entré, med svarta väggar, en enkeldörr och mörk trädörr
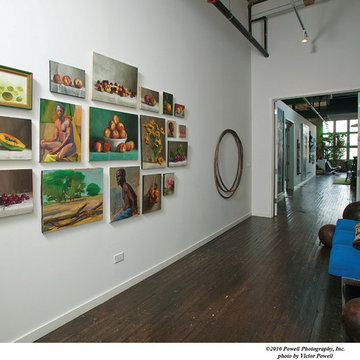
Bild på en stor industriell foajé, med vita väggar, mörkt trägolv, en dubbeldörr och glasdörr
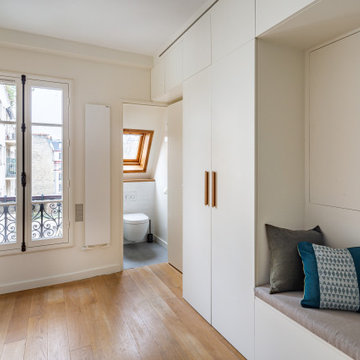
Idéer för att renovera ett stort industriellt kapprum, med vita väggar, ljust trägolv, en enkeldörr och en vit dörr
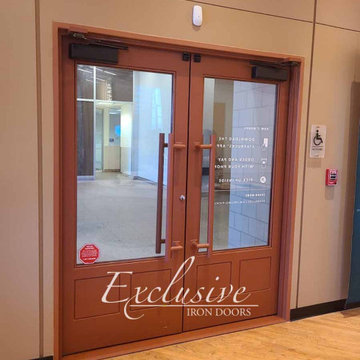
Heavy duty 14 gauge steel
Filled up with polyurethane for energy saving
Double pane E glass, tempered and sealed to avoid conditioning leaks
Included weatherstrippings to reduce air infiltration
Operable glass panels that can be opened independently from the doors
Thresholds made to prevent water infiltration
Barrel hinges which are perfect for heavy use and can be greased for a better use
Double doors include a pre-insulated flush bolt system to lock the dormant door or unlock it for a complete opening space
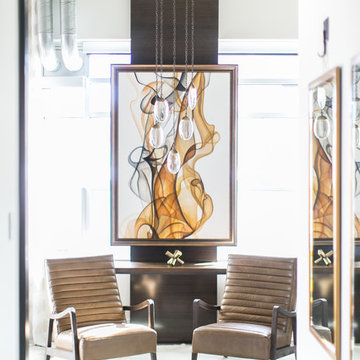
Entering this downtown Denver loft, three layered cowhide rugs create a perfectly organic shape and set the foundation for two cognac leather arm chairs. A 13' panel of Silver Eucalyptus (EKD) supports a commissioned painting ("Smoke")
Bottom line, it’s a pretty amazing first impression!
Without showing you the before photos of this condo, it’s hard to imagine the transformation that took place in just 6 short months.
The client wanted a hip, modern vibe to her new home and reached out to San Diego Interior Designer, Rebecca Robeson. Rebecca had a vision for what could be. Rebecca created a 3D model to convey the possibilities… and they were off to the races.
The design races that is.
Rebecca’s 3D model captured the heart of her new client and the project took off.
With only 6 short months to completely gut and transform the space, it was essential Robeson Design connect with the right people in Denver. Rebecca searched HOUZZ for Denver General Contractors.
Ryan Coats of Earthwood Custom Remodeling lead a team of highly qualified sub-contractors throughout the project and over the finish line.
The project was completed on time and the homeowner is thrilled...
Earthwood Custom Remodeling, Inc.
Exquisite Kitchen Design
Rugs - Aja Rugs, LaJolla
Painting – Liz Jardain
Photos by Ryan Garvin Photography
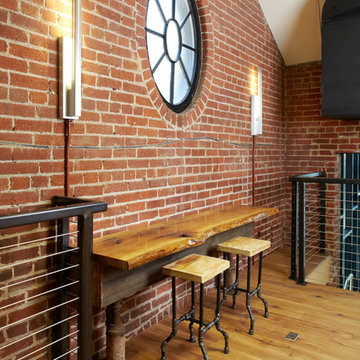
Idéer för en stor industriell foajé, med röda väggar, ljust trägolv, en enkeldörr, glasdörr och brunt golv
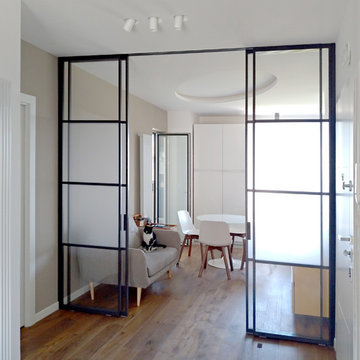
Industriell inredning av en stor foajé, med vita väggar, mörkt trägolv, en enkeldörr och en vit dörr
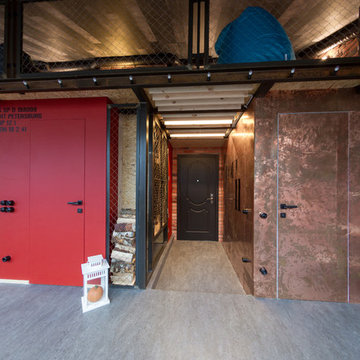
Макс Жуков
Inspiration för stora industriella kapprum, med linoleumgolv, en enkeldörr och en brun dörr
Inspiration för stora industriella kapprum, med linoleumgolv, en enkeldörr och en brun dörr
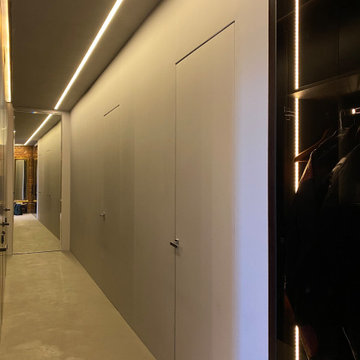
Прихожая представляет из себя чистое минималистичное пространство, визуальное расширенное за счёт скрытых дверей, отражений и мягкой подсветки.
Дизайн прихожей сложился сразу, но ряд элементов мыл изменён в ходе работы над проектом.
Изначально рассматривались варианты отделки гардеробов перфорированной стальной сеткой, но в итоге решено было выполненить их из тёмного тонированного стекла.
В сочетании с дверьми графитового цвета оно зрительно увеличивает объём помещения.
Функциональное скрытое хранение всей одежды позволяет сохранить пространство прихожей чистой, не загромождённой вещами.
Стены, полы, потолки и двери в детские комнаты выполнены из единого материала - микроцемента. Такой приём, в сочетании с линейным освещением, выделяет блок мокрых зон по другую сторону коридора, который обшит благородными панелями из натурального шпона. Зеркала, расположенные на двери в мастер-спальню и напротив неё, рядом со входом в квартиру - находятся напротив и создают ощущение бесконечного пространства.
Исторические двери мы бережно сохранили и отриставрировали, оставив их в окружении из родного кирпича.

Marcell Puzsar, Brightroom Photography
Inspiration för en stor industriell ingång och ytterdörr, med blå väggar, betonggolv, en enkeldörr och mörk trädörr
Inspiration för en stor industriell ingång och ytterdörr, med blå väggar, betonggolv, en enkeldörr och mörk trädörr
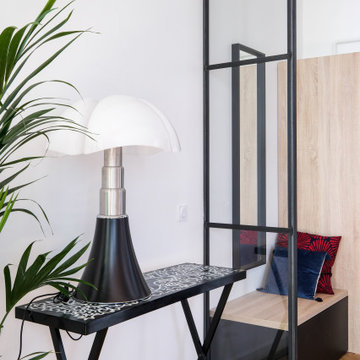
Création d'une entrée délimitée à l'aide d'une verrière d'atelier sur mesure toute hauteur, d'une banquette pour se chausser et d'un placard penderie.
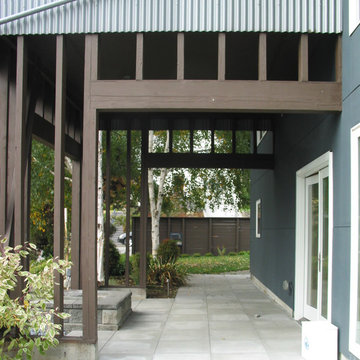
The front door entry of a unique industrial home! The mix of building materials from stone, to concrete, to wood and metal, offer a textural wonder, if innovative design! Industrial Loft Home, Seattle, WA. Belltown Design. Photography by Paula McHugh
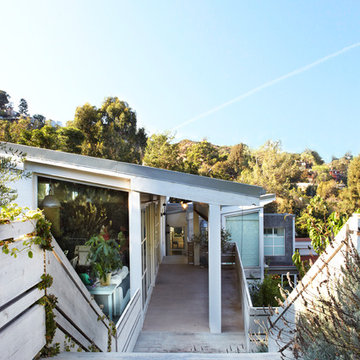
Inredning av en industriell stor ingång och ytterdörr, med vita väggar och betonggolv
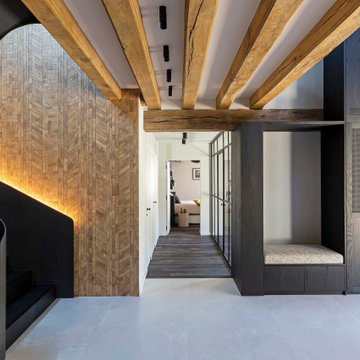
Idéer för en stor industriell foajé, med beige väggar, klinkergolv i keramik, en dubbeldörr, glasdörr och beiget golv
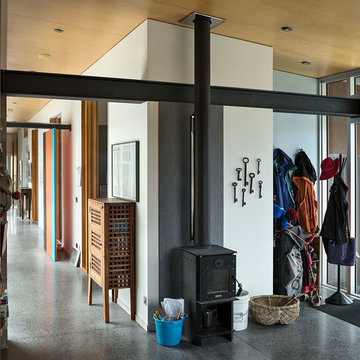
Inredning av en industriell stor foajé, med vita väggar, betonggolv och grått golv
217 foton på stor industriell entré
2
