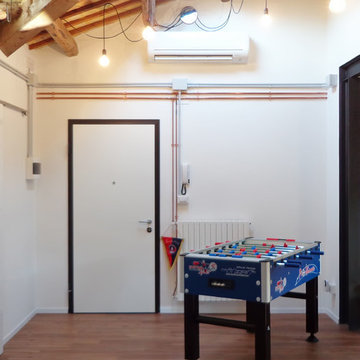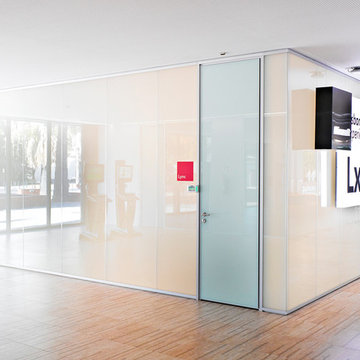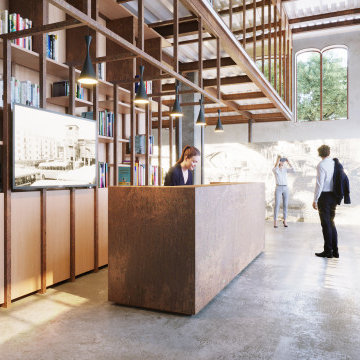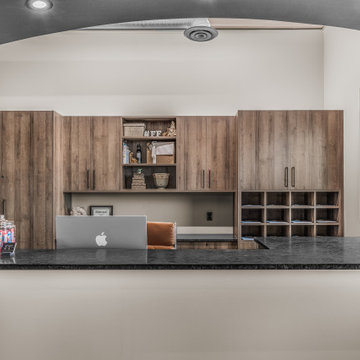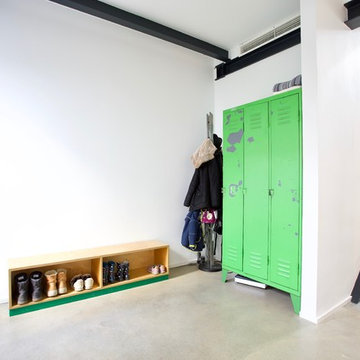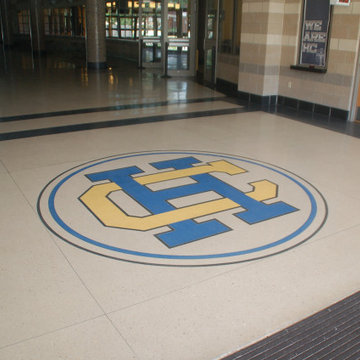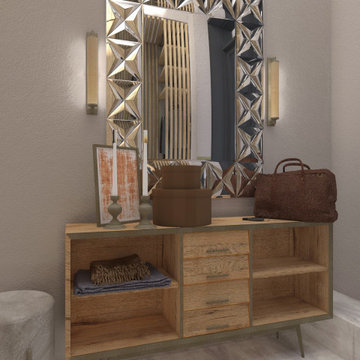217 foton på stor industriell entré
Sortera efter:
Budget
Sortera efter:Populärt i dag
101 - 120 av 217 foton
Artikel 1 av 3
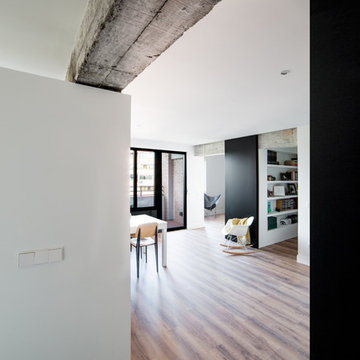
La vista desde la entrada es una diagonal muy atractiva y luminosa de la vivienda, que nos deja una sensación de amplitud. Localizamos al fondo de la perspectiva el estudio y, a su derecha, un paso hacia las habitaciones. El plano negro que vemos al fondo está formado por dos paneles que deslizan por delante de la viga de hormigón, de forma que podemos cerrar bien la habitación de invitados, o bien el paso de la derecha.
Davide Curatola Soprana
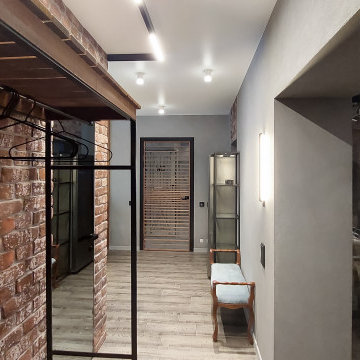
Прихожая в стиле лофт с ретро-элементами в стиле оформления. . Современное трековое освещение. Каркасная мебель.
Idéer för en stor industriell hall, med grå väggar, mellanmörkt trägolv, en enkeldörr, en grå dörr och brunt golv
Idéer för en stor industriell hall, med grå väggar, mellanmörkt trägolv, en enkeldörr, en grå dörr och brunt golv
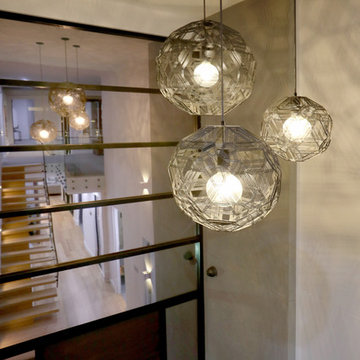
The Stonehaven Entry Showcases a double height void with hanging pendant lights and tinted boutique windows.
Industriell inredning av en stor foajé, med en pivotdörr och mörk trädörr
Industriell inredning av en stor foajé, med en pivotdörr och mörk trädörr
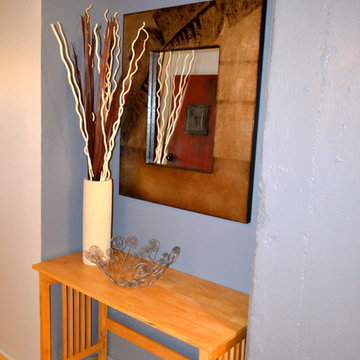
Embur Interiors - Shannon Matteson
Real Estate Staging Expert & Design Consultant
Inspiration för stora industriella hallar, med grå väggar
Inspiration för stora industriella hallar, med grå väggar
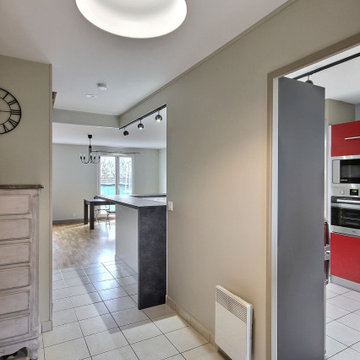
Idéer för stora industriella hallar, med beige väggar, klinkergolv i keramik och vitt golv
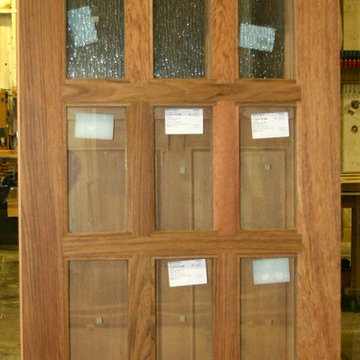
Ribbon Sapele 15-lite entry.
Inspiration för en stor industriell ingång och ytterdörr, med en enkeldörr och mörk trädörr
Inspiration för en stor industriell ingång och ytterdörr, med en enkeldörr och mörk trädörr
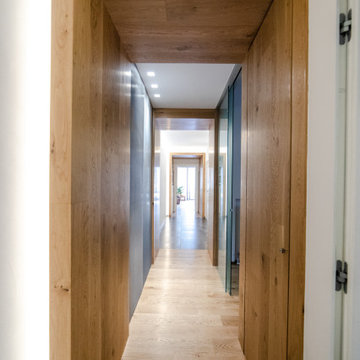
Idéer för stora industriella hallar, med flerfärgade väggar, målat trägolv, en dubbeldörr, en vit dörr och brunt golv
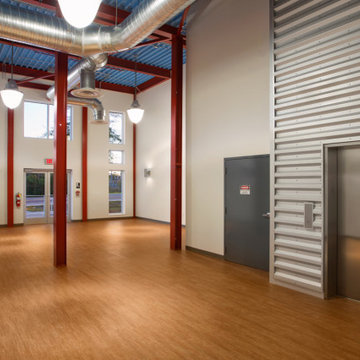
Power District Catalyst Building, interior renovation of an existing two-story building completed in only 14 months.
Foto på en stor industriell entré
Foto på en stor industriell entré
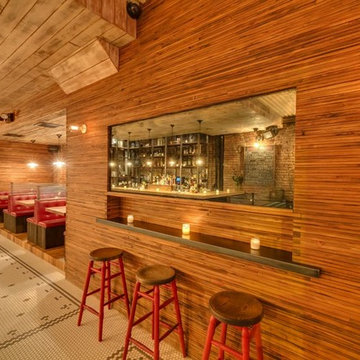
Entry view w/ seating & recessed drink rail
Idéer för stora industriella entréer, med klinkergolv i keramik och vitt golv
Idéer för stora industriella entréer, med klinkergolv i keramik och vitt golv
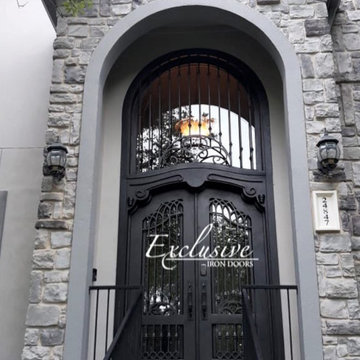
Heavy duty 14 gauge steel
Filled up with polyurethane for energy saving
Double pane E glass, tempered and sealed to avoid conditioning leaks
Included weatherstrippings to reduce air infiltration
Operable glass panels that can be opened independently from the doors
Thresholds made to prevent water infiltration
Barrel hinges which are perfect for heavy use and can be greased for a better use
Double doors include a pre-insulated flush bolt system to lock the dormant door or unlock it for a complete opening space
We can make any design hurricane resistant
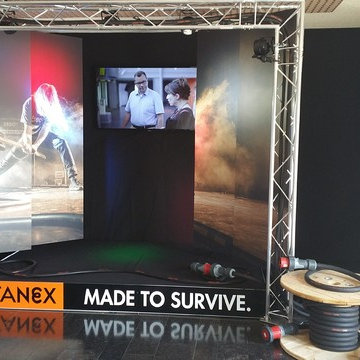
Création d'une animation dans un hall d'entrée
Idéer för stora industriella foajéer, med svarta väggar, klinkergolv i keramik och grått golv
Idéer för stora industriella foajéer, med svarta väggar, klinkergolv i keramik och grått golv
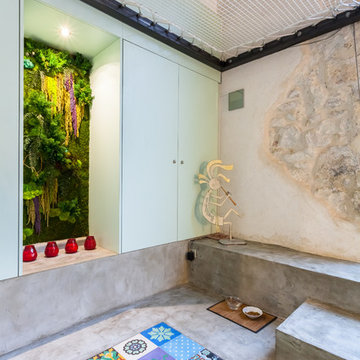
Le hall d'entrée est pensé comme un espace extérieur. Un mur végétal vient conforter cet esprit jardin, et un large filet offre un espace de détente en apesanteur.
Les murs sont traités à la chaux.
crédits photo: @Anthony Toulon Photographe
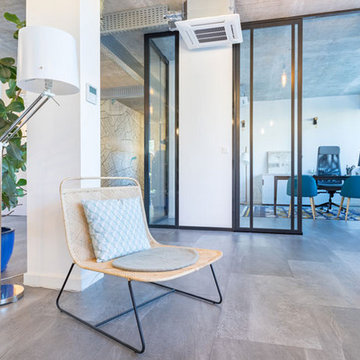
Vue du bureau principal depuis l'open space. Chaises bleu canard et bois Ikea, bureau métal noir, bureaux blanc mat, chaises à roulettes, fauteuils tressés, suspension araignée, carrelage gris, plafond béton brut, verrières métal noir.
217 foton på stor industriell entré
6
