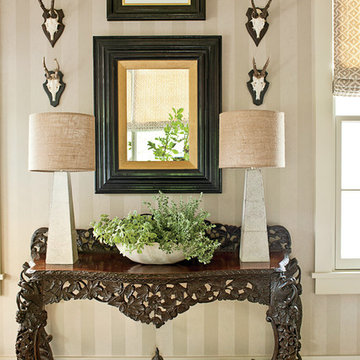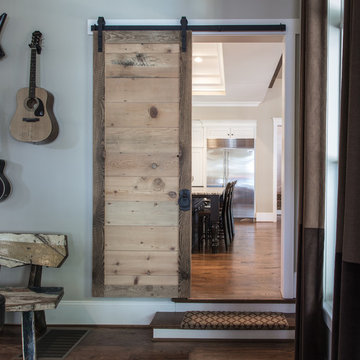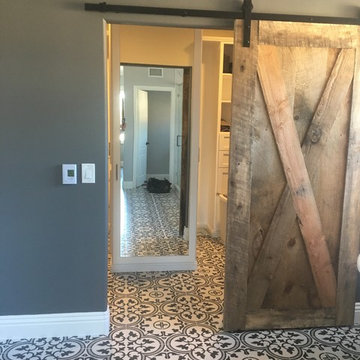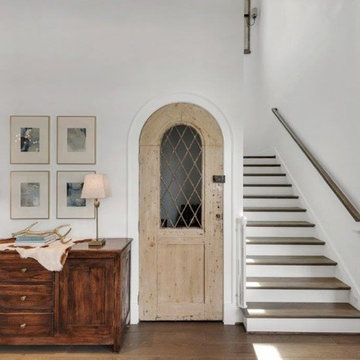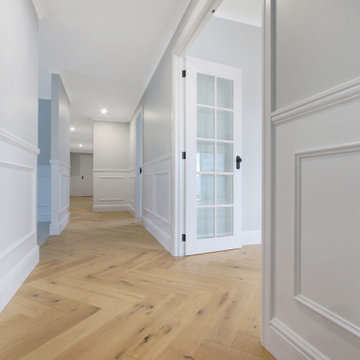588 foton på stor lantlig hall
Sortera efter:
Budget
Sortera efter:Populärt i dag
161 - 180 av 588 foton
Artikel 1 av 3
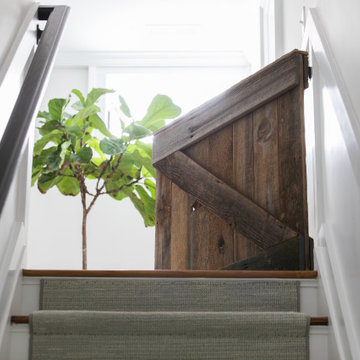
Sometimes what you’re looking for is right in your own backyard. This is what our Darien Reno Project homeowners decided as we launched into a full house renovation beginning in 2017. The project lasted about one year and took the home from 2700 to 4000 square feet.
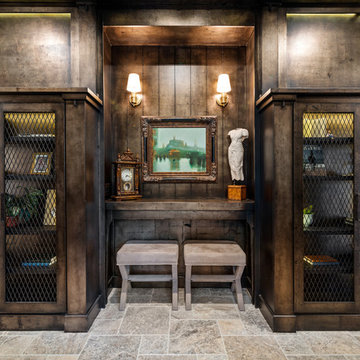
This hall leads from the living area to the master suite and features silver leaf with an acid wash stain to bring dimension to the natural wood finishes.

Spacious hallway to looking from the primary bathroom, with barn door into the primary bathroom.
Inredning av en lantlig stor hall, med grå väggar, laminatgolv och grått golv
Inredning av en lantlig stor hall, med grå väggar, laminatgolv och grått golv
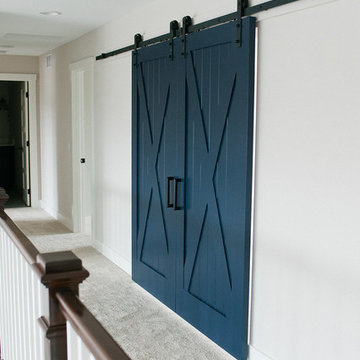
Spacecrafting Photography
Lantlig inredning av en stor hall, med grå väggar, heltäckningsmatta och beiget golv
Lantlig inredning av en stor hall, med grå väggar, heltäckningsmatta och beiget golv
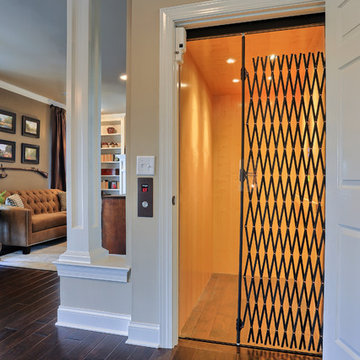
Elevator in our custom Modern Farmhouse at 799 Whitman Road, Lebanon, PA.
Photo: Justin Tearney
Inredning av en lantlig stor hall, med beige väggar och mörkt trägolv
Inredning av en lantlig stor hall, med beige väggar och mörkt trägolv
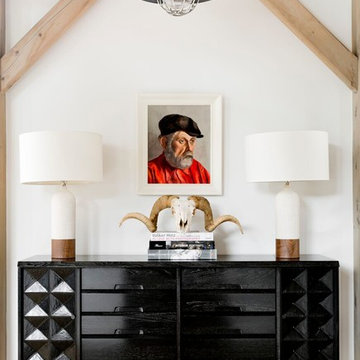
Rikki Snyder
Bild på en stor lantlig hall, med vita väggar, ljust trägolv och brunt golv
Bild på en stor lantlig hall, med vita väggar, ljust trägolv och brunt golv
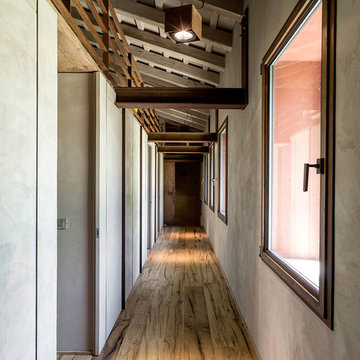
Paolo Belvedere
Bild på en stor lantlig hall, med grå väggar och mellanmörkt trägolv
Bild på en stor lantlig hall, med grå väggar och mellanmörkt trägolv
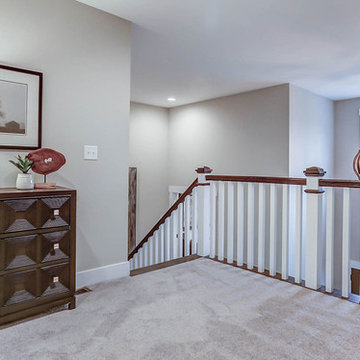
This grand 2-story home with first-floor owner’s suite includes a 3-car garage with spacious mudroom entry complete with built-in lockers. A stamped concrete walkway leads to the inviting front porch. Double doors open to the foyer with beautiful hardwood flooring that flows throughout the main living areas on the 1st floor. Sophisticated details throughout the home include lofty 10’ ceilings on the first floor and farmhouse door and window trim and baseboard. To the front of the home is the formal dining room featuring craftsman style wainscoting with chair rail and elegant tray ceiling. Decorative wooden beams adorn the ceiling in the kitchen, sitting area, and the breakfast area. The well-appointed kitchen features stainless steel appliances, attractive cabinetry with decorative crown molding, Hanstone countertops with tile backsplash, and an island with Cambria countertop. The breakfast area provides access to the spacious covered patio. A see-thru, stone surround fireplace connects the breakfast area and the airy living room. The owner’s suite, tucked to the back of the home, features a tray ceiling, stylish shiplap accent wall, and an expansive closet with custom shelving. The owner’s bathroom with cathedral ceiling includes a freestanding tub and custom tile shower. Additional rooms include a study with cathedral ceiling and rustic barn wood accent wall and a convenient bonus room for additional flexible living space. The 2nd floor boasts 3 additional bedrooms, 2 full bathrooms, and a loft that overlooks the living room.
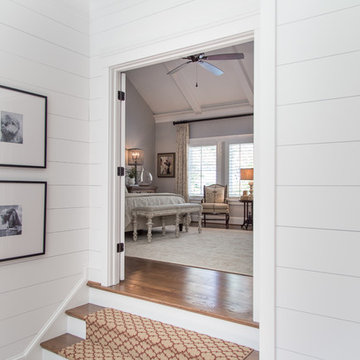
Entrance to owners suite. Ship lap walls in the upstairs hall and built ins gives the entrance a large welcoming to the owners suite. The second story owners suite has a beautiful view of Lake Norman, NC
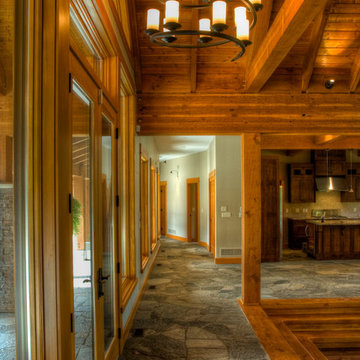
Idéer för stora lantliga hallar, med beige väggar, grått golv och betonggolv
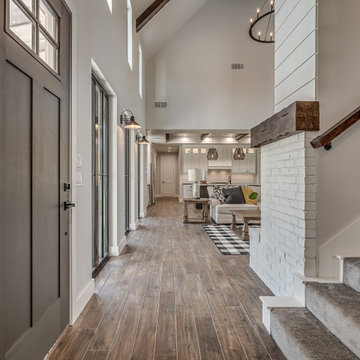
Modern farmhouse entryway
Idéer för en stor lantlig hall, med grå väggar, klinkergolv i keramik och brunt golv
Idéer för en stor lantlig hall, med grå väggar, klinkergolv i keramik och brunt golv
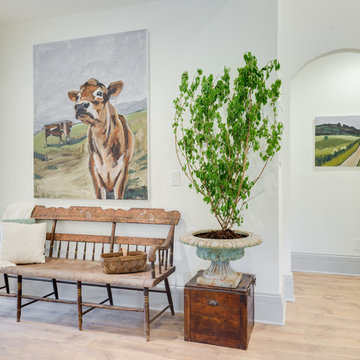
Bild på en stor lantlig hall, med vita väggar, ljust trägolv och beiget golv
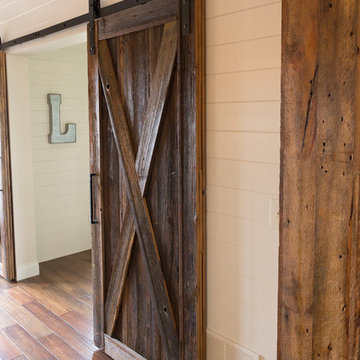
Inspiration för stora lantliga hallar, med vita väggar och mellanmörkt trägolv
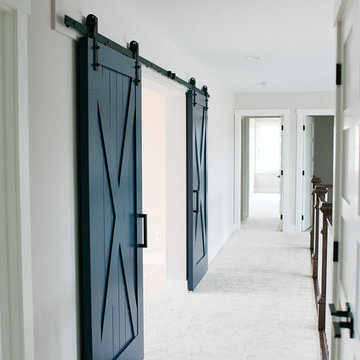
Spacecrafting Photography
Foto på en stor lantlig hall, med grå väggar, heltäckningsmatta och beiget golv
Foto på en stor lantlig hall, med grå väggar, heltäckningsmatta och beiget golv
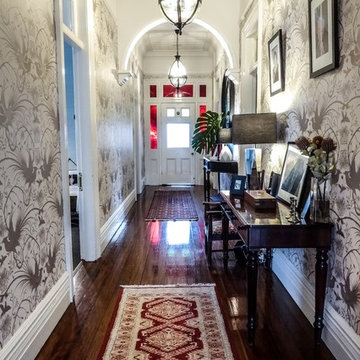
Monique Sartor
Exempel på en stor lantlig hall, med vita väggar och mellanmörkt trägolv
Exempel på en stor lantlig hall, med vita väggar och mellanmörkt trägolv
588 foton på stor lantlig hall
9
