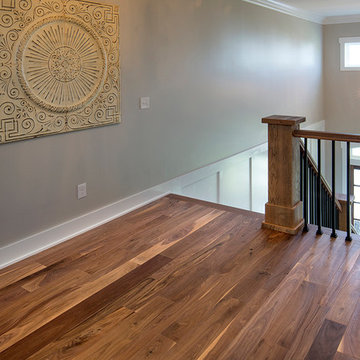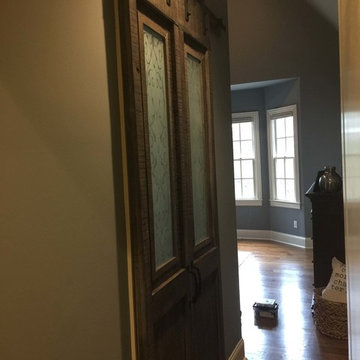588 foton på stor lantlig hall
Sortera efter:
Budget
Sortera efter:Populärt i dag
101 - 120 av 588 foton
Artikel 1 av 3
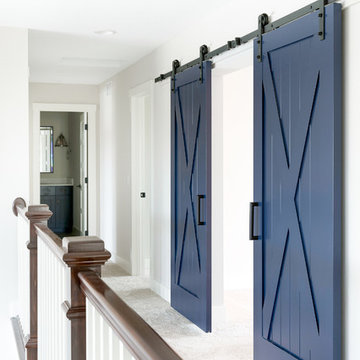
Spacecrafting Photography
Idéer för stora lantliga hallar, med grå väggar, heltäckningsmatta och beiget golv
Idéer för stora lantliga hallar, med grå väggar, heltäckningsmatta och beiget golv
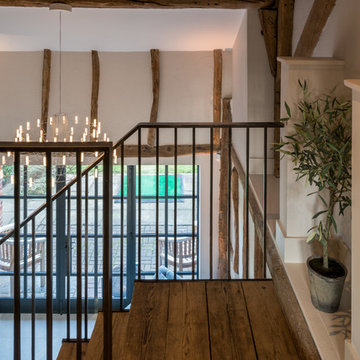
Conversion and renovation of a Grade II listed barn into a bright contemporary home
Exempel på en stor lantlig hall, med vita väggar, klinkergolv i keramik och vitt golv
Exempel på en stor lantlig hall, med vita väggar, klinkergolv i keramik och vitt golv
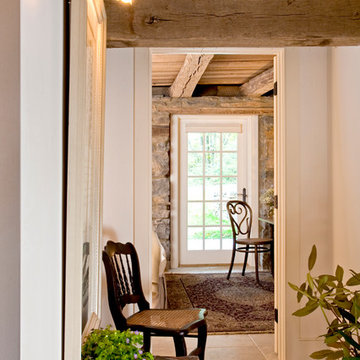
Hallway in the lower level of the remodeled barn.
-Randal Bye
Lantlig inredning av en stor hall, med vita väggar och kalkstensgolv
Lantlig inredning av en stor hall, med vita väggar och kalkstensgolv

Dans le couloir à l’étage, création d’une banquette sur-mesure avec rangements bas intégrés, d’un bureau sous fenêtre et d’une bibliothèque de rangement.

We connected the farmhouse to an outer building via this hallway/mudroom to make room for an expanding family.
Idéer för en stor lantlig hall, med beige väggar, klinkergolv i keramik och svart golv
Idéer för en stor lantlig hall, med beige väggar, klinkergolv i keramik och svart golv
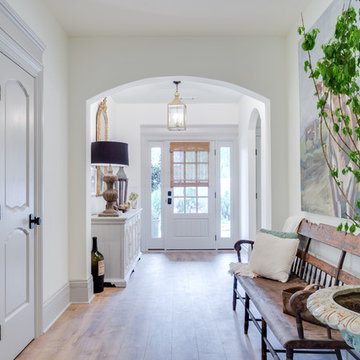
Inspiration för stora lantliga hallar, med vita väggar och ljust trägolv
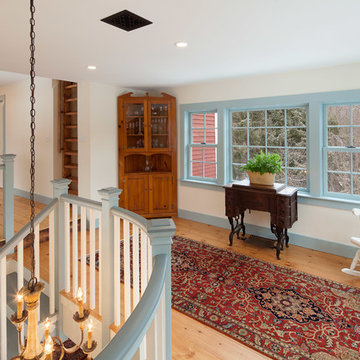
Jarred Stanley
Inspiration för stora lantliga hallar, med vita väggar och mellanmörkt trägolv
Inspiration för stora lantliga hallar, med vita väggar och mellanmörkt trägolv
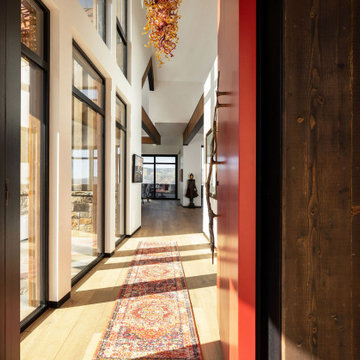
Front entry leading to the great room. It receives beautiful sunlight from the floor-to-ceiling windows.
Scandinavian style dark wood beams and medium hardwood floors.
ULFBUILT pays close attention to detail so that they can make your dream home into a reality.
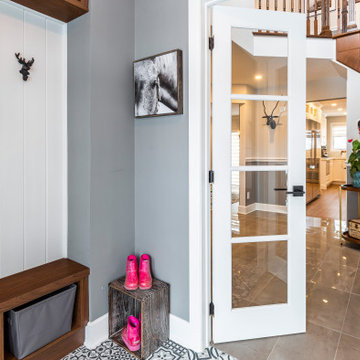
Foto på en stor lantlig hall, med grå väggar, klinkergolv i porslin och grått golv
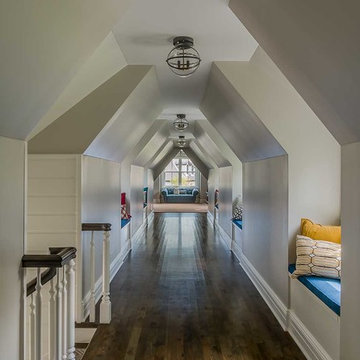
A dramatic hallway connects the guest wing to the main family living quarters.
Idéer för att renovera en stor lantlig hall, med grå väggar och mörkt trägolv
Idéer för att renovera en stor lantlig hall, med grå väggar och mörkt trägolv
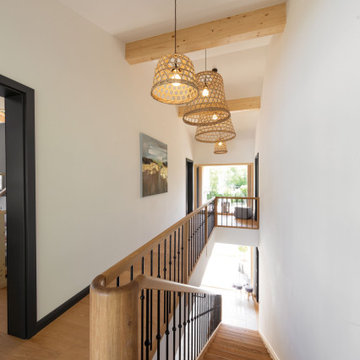
Ein Gefühl, das das neue Musterhaus Liesl in all seinen Facetten ausdrückt. In seiner rundum gelungenen architektonischen Gestaltung, in der durchdachten Funktionalität seiner Grundrisse und deren Varianten, in der sorgfältigen Wahl seiner Materialien.
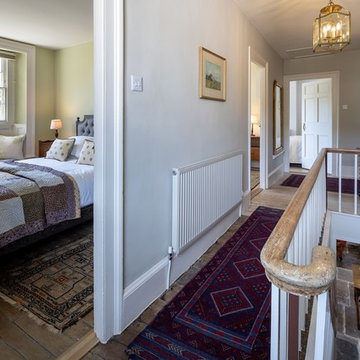
A lovingly restored Georgian farmhouse in the heart of the Lake District.
Our shared aim was to deliver an authentic restoration with high quality interiors, and ingrained sustainable design principles using renewable energy.
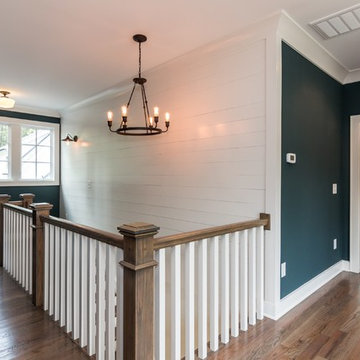
Tourfactory.com
Inredning av en lantlig stor hall, med blå väggar och mellanmörkt trägolv
Inredning av en lantlig stor hall, med blå väggar och mellanmörkt trägolv
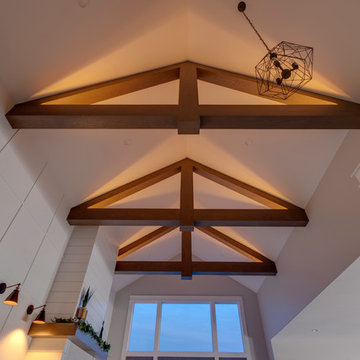
Idéer för en stor lantlig hall, med vita väggar, heltäckningsmatta och beiget golv
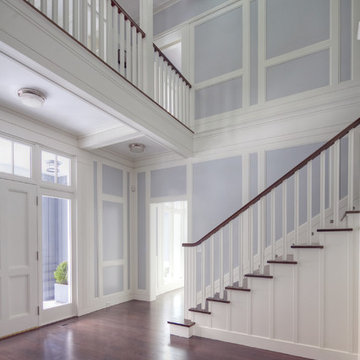
Architect: Mahdad Saniee, Saniee Architects LLC
Photography By: Landino Photo
“Very exciting home that recalls Swedish Classicism of the early part of the 20th century. Effortless combination of traditional and modern influences. Achieves a kind of grandeur with simplicity and confidence.”
This project uses familiar shapes, proportions and materials to create a stately home for modern living. The house utilizes best available strategies to be environmentally responsible, including proper orientation for best natural lighting and super insulation for energy efficiency.
Inspiration for this design was based on the need to show others that a grand house can be comfortable, intimate, bright and light without needing to resort to tired and pastiche elements and details.
A generous range of Marvin Windows and Doors created a sense of continuity, while giving this grand home a bright and intimate atmosphere. The range of product also guaranteed the ultimate design freedom, and stayed well within client budget.
MARVIN PRODUCTS USED:
Marvin Sliding Patio Door
Marvin Ultimate Casement Window
Marvin Ultimate Double Hung Window
Marvin Ultimate Swinging French Door
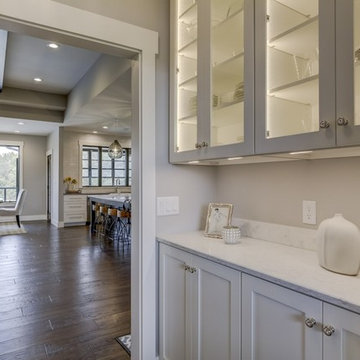
Inredning av en lantlig stor hall, med klinkergolv i porslin, brunt golv och grå väggar
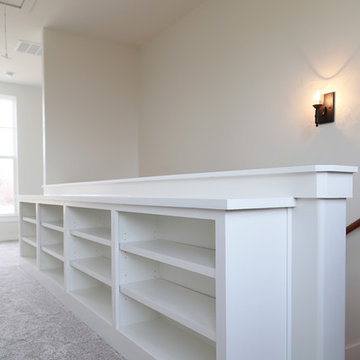
Sarah Baker Photos
Idéer för att renovera en stor lantlig hall, med vita väggar, heltäckningsmatta och beiget golv
Idéer för att renovera en stor lantlig hall, med vita väggar, heltäckningsmatta och beiget golv
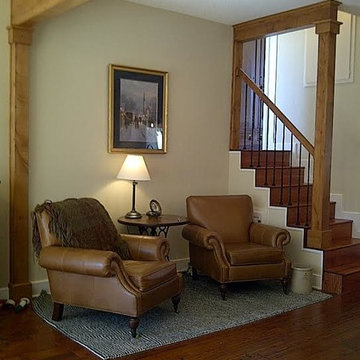
The former awkward breakfast area is now a comfortable place to relax and visit with the cook.
Idéer för en stor lantlig hall, med mörkt trägolv och beige väggar
Idéer för en stor lantlig hall, med mörkt trägolv och beige väggar
588 foton på stor lantlig hall
6
