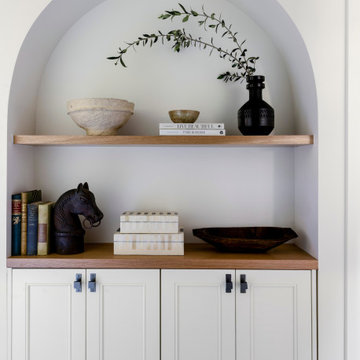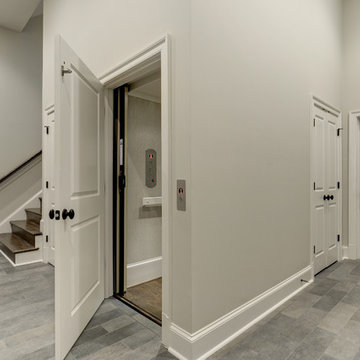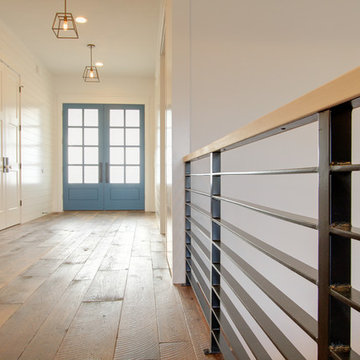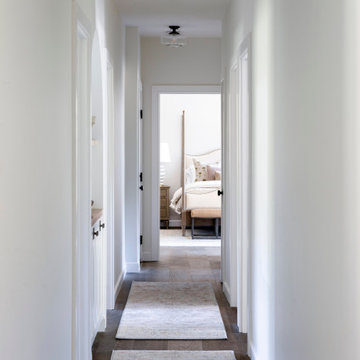588 foton på stor lantlig hall
Sortera efter:
Budget
Sortera efter:Populärt i dag
61 - 80 av 588 foton
Artikel 1 av 3
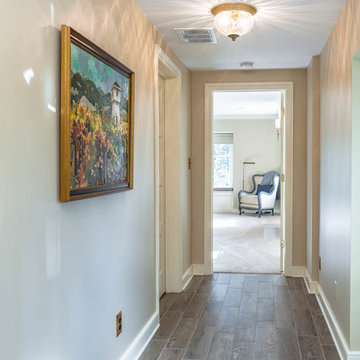
This home had a generous master suite prior to the renovation; however, it was located close to the rest of the bedrooms and baths on the floor. They desired their own separate oasis with more privacy and asked us to design and add a 2nd story addition over the existing 1st floor family room, that would include a master suite with a laundry/gift wrapping room.
We added a 2nd story addition without adding to the existing footprint of the home. The addition is entered through a private hallway with a separate spacious laundry room, complete with custom storage cabinetry, sink area, and countertops for folding or wrapping gifts. The bedroom is brimming with details such as custom built-in storage cabinetry with fine trim mouldings, window seats, and a fireplace with fine trim details. The master bathroom was designed with comfort in mind. A custom double vanity and linen tower with mirrored front, quartz countertops and champagne bronze plumbing and lighting fixtures make this room elegant. Water jet cut Calcatta marble tile and glass tile make this walk-in shower with glass window panels a true work of art. And to complete this addition we added a large walk-in closet with separate his and her areas, including built-in dresser storage, a window seat, and a storage island. The finished renovation is their private spa-like place to escape the busyness of life in style and comfort. These delightful homeowners are already talking phase two of renovations with us and we look forward to a longstanding relationship with them.
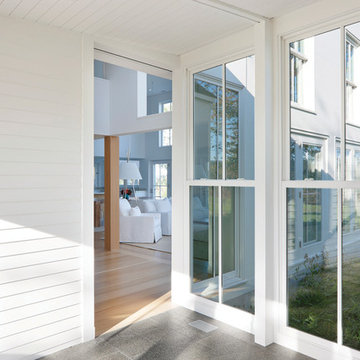
Architect: Michael Waters, AIA, LDa Architecture & Interiors
Photography By: Greg Premru
“This project succeeds not only in creating beautiful architecture, but in making us better understand the nature of the site and context. It has a presence that feels completely rooted in its site and raised above any appeal to fashion. It clarifies local traditions while extending them.”
This single-family residential estate in Upstate New York includes a farmhouse-inspired residence along with a timber-framed barn and attached greenhouse adjacent to an enclosed garden area and surrounded by an orchard. The ultimate goal was to create a home that would have an authentic presence in the surrounding agricultural landscape and strong visual and physical connections to the site. The design incorporated an existing colonial residence, resituated on the site and preserved along with contemporary additions on three sides. The resulting home strikes a perfect balance between traditional farmhouse architecture and sophisticated contemporary living.
Inspiration came from the hilltop site and mountain views, the existing colonial residence, and the traditional forms of New England farm and barn architecture. The house and barn were designed to be a modern interpretation of classic forms.
The living room and kitchen are combined in a large two-story space. Large windows on three sides of the room and at both first and second floor levels reveal a panoramic view of the surrounding farmland and flood the space with daylight. Marvin Windows helped create this unique space as well as the airy glass galleries that connect the three main areas of the home. Marvin Windows were also used in the barn.
MARVIN PRODUCTS USED:
Marvin Ultimate Casement Window
Marvin Ultimate Double Hung Window
Marvin Ultimate Venting Picture Window
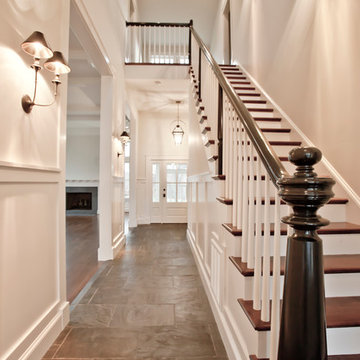
Camden Littleton Photography Builder: Hampton & Massie Construction, LLC
Bild på en stor lantlig hall, med vita väggar och skiffergolv
Bild på en stor lantlig hall, med vita väggar och skiffergolv
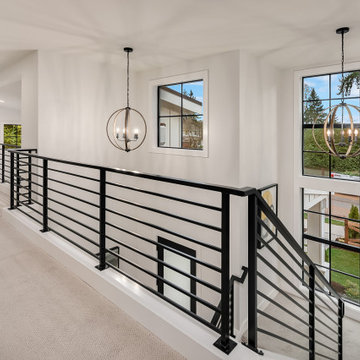
Enfort Homes - 2019
Idéer för en stor lantlig hall, med vita väggar och mellanmörkt trägolv
Idéer för en stor lantlig hall, med vita väggar och mellanmörkt trägolv
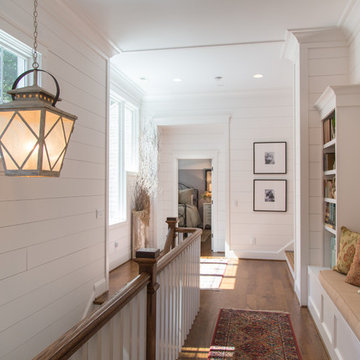
Serena Apostal
Inredning av en lantlig stor hall, med vita väggar och mellanmörkt trägolv
Inredning av en lantlig stor hall, med vita väggar och mellanmörkt trägolv
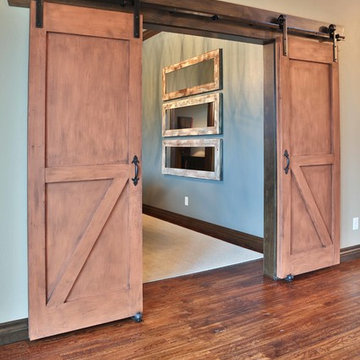
Barn doors are entrance into walk thru study to master.
Idéer för att renovera en stor lantlig hall, med beige väggar och mellanmörkt trägolv
Idéer för att renovera en stor lantlig hall, med beige väggar och mellanmörkt trägolv
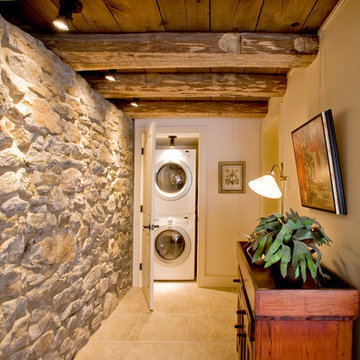
Hallway in the lower level of the remodeled barn.
-Randal Bye
Inspiration för en stor lantlig hall, med vita väggar
Inspiration för en stor lantlig hall, med vita väggar
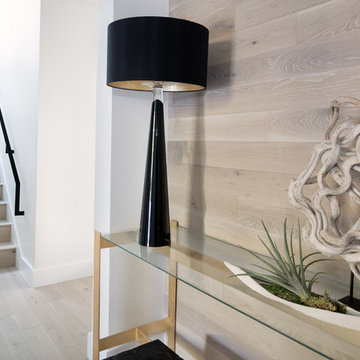
Idéer för en stor lantlig hall, med vita väggar, ljust trägolv och beiget golv
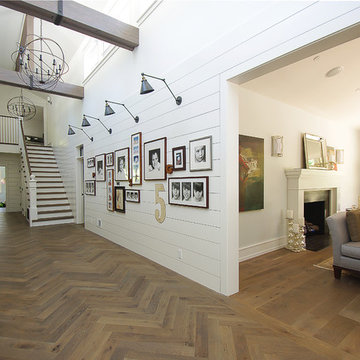
Idéer för stora lantliga hallar, med vita väggar, mellanmörkt trägolv och brunt golv
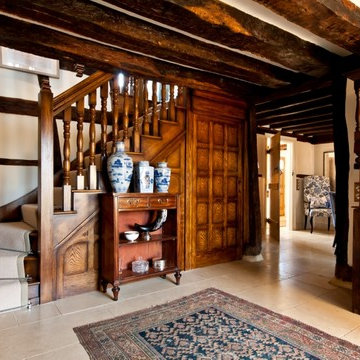
The Tudor Hallway seamlessly blends the old timbers with modern 'library' wallpaper.
CLPM project manager tip - when working on older properties always use specialist tradesmen to do restoration work. The listed property owners club is a good source of trades.
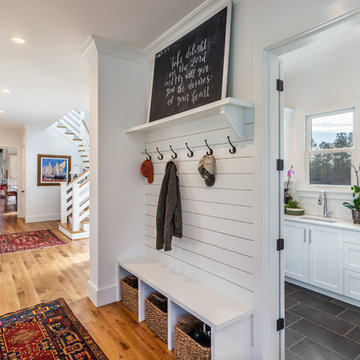
Rear hallway provides a drop-zone for organizing jackets and backpacks, with access to the large laundry/utility room.
Inspiro 8
Lantlig inredning av en stor hall, med vita väggar, mellanmörkt trägolv och brunt golv
Lantlig inredning av en stor hall, med vita väggar, mellanmörkt trägolv och brunt golv

Idéer för en stor lantlig hall, med flerfärgade väggar, mellanmörkt trägolv och brunt golv
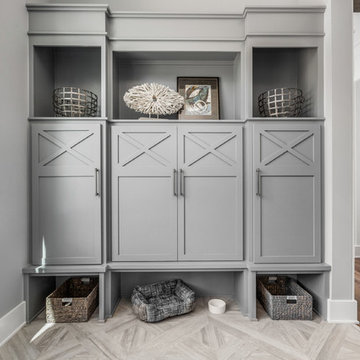
The Home Aesthetic
Idéer för stora lantliga hallar, med blå väggar och klinkergolv i keramik
Idéer för stora lantliga hallar, med blå väggar och klinkergolv i keramik
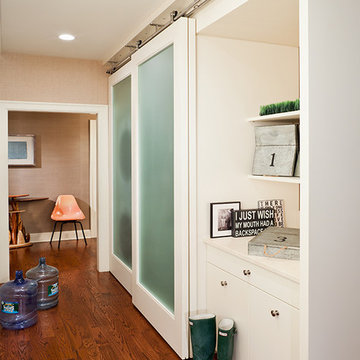
modern take on farm style mudroom with sliding frosted glass barn style doors on a modern metal track system. cherry wood wide plank flooring mixed with modern white lacquer closets. hidden desk area with sliding barn doors to cover when needed. accents of mid century furniture add to the eclectic style of this utilitarian space.
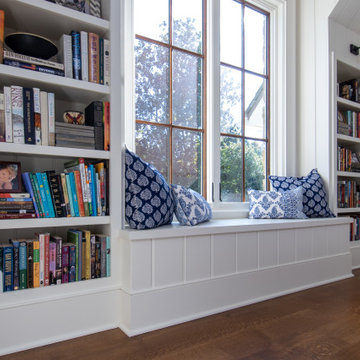
Lantlig inredning av en stor hall, med vita väggar, mellanmörkt trägolv och brunt golv
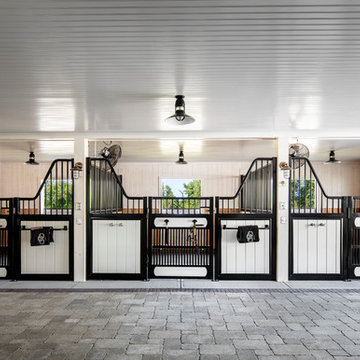
Exempel på en stor lantlig hall, med vita väggar, tegelgolv och grått golv
588 foton på stor lantlig hall
4
