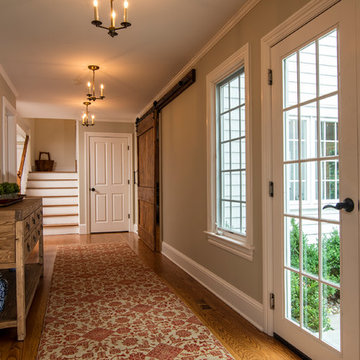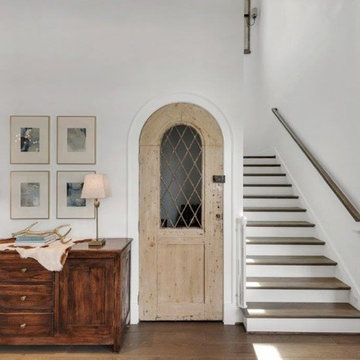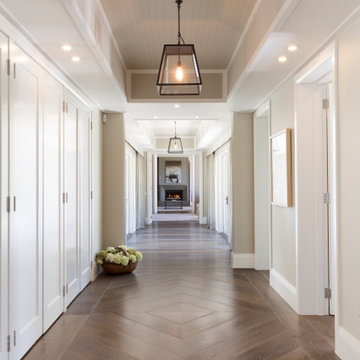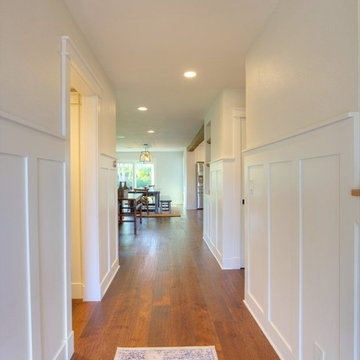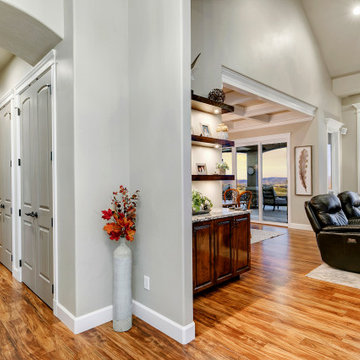588 foton på stor lantlig hall
Sortera efter:
Budget
Sortera efter:Populärt i dag
121 - 140 av 588 foton
Artikel 1 av 3
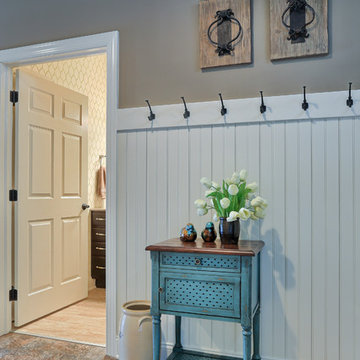
Hallway at 799 Whitman Road, Lebanon, PA.
Photo: Justin Tearney
Foto på en stor lantlig hall, med beige väggar och mörkt trägolv
Foto på en stor lantlig hall, med beige väggar och mörkt trägolv
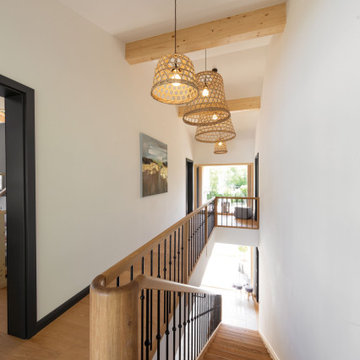
Ein Gefühl, das das neue Musterhaus Liesl in all seinen Facetten ausdrückt. In seiner rundum gelungenen architektonischen Gestaltung, in der durchdachten Funktionalität seiner Grundrisse und deren Varianten, in der sorgfältigen Wahl seiner Materialien.
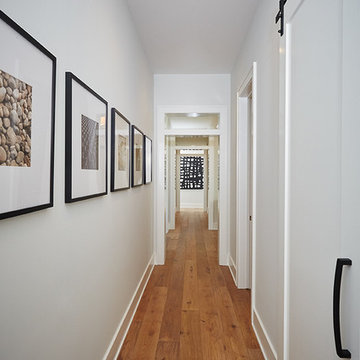
Ashley Avila Photography
Inspiration för en stor lantlig hall, med grå väggar och mellanmörkt trägolv
Inspiration för en stor lantlig hall, med grå väggar och mellanmörkt trägolv
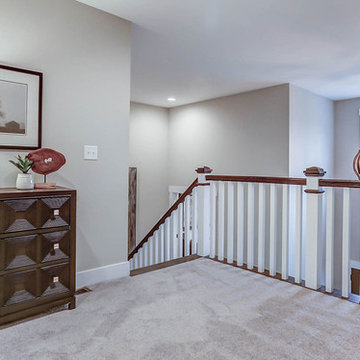
This grand 2-story home with first-floor owner’s suite includes a 3-car garage with spacious mudroom entry complete with built-in lockers. A stamped concrete walkway leads to the inviting front porch. Double doors open to the foyer with beautiful hardwood flooring that flows throughout the main living areas on the 1st floor. Sophisticated details throughout the home include lofty 10’ ceilings on the first floor and farmhouse door and window trim and baseboard. To the front of the home is the formal dining room featuring craftsman style wainscoting with chair rail and elegant tray ceiling. Decorative wooden beams adorn the ceiling in the kitchen, sitting area, and the breakfast area. The well-appointed kitchen features stainless steel appliances, attractive cabinetry with decorative crown molding, Hanstone countertops with tile backsplash, and an island with Cambria countertop. The breakfast area provides access to the spacious covered patio. A see-thru, stone surround fireplace connects the breakfast area and the airy living room. The owner’s suite, tucked to the back of the home, features a tray ceiling, stylish shiplap accent wall, and an expansive closet with custom shelving. The owner’s bathroom with cathedral ceiling includes a freestanding tub and custom tile shower. Additional rooms include a study with cathedral ceiling and rustic barn wood accent wall and a convenient bonus room for additional flexible living space. The 2nd floor boasts 3 additional bedrooms, 2 full bathrooms, and a loft that overlooks the living room.
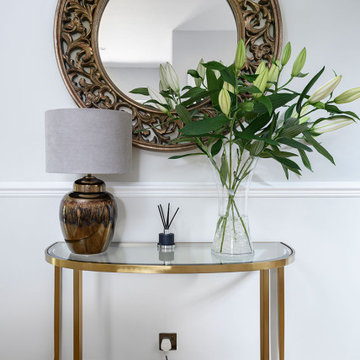
Stunning country home, renovated respectfully bringing in more natural light, beautiful materials in a neutral colour scheme
Foto på en stor lantlig hall, med grå väggar och mellanmörkt trägolv
Foto på en stor lantlig hall, med grå väggar och mellanmörkt trägolv
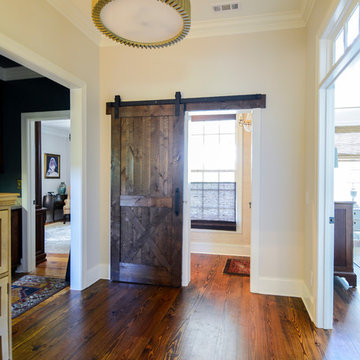
A master suite was added onto this idyllic farmhouse located in Fountain Inn, SC near Greenville. The addition provided a master suite on the main level of the home with a vaulted master bedroom with clerestory dormer windows, vaulted master bathroom with a central freestanding tub set in a framed alcove in front of a gorgeous picture window and crowned with a shimmering chandelier. An oversized marble tile shower with glass enclosure, tile niches and a bench seat flanks the tub on one side and is opposite and enclosed water closet with transom lites. Separate sink vanities allow for comfort and a seated make-up vanity is perfectly placed at the window for natural lighting. The hall leading to the master bathroom retreat is flanked by separate walk-in closets and has recessed pocket doors with transom lites. The suite has it's own vestibule providing the perfect transition area and access to the new study and half bath.
The study was once part of a wrap-around porch and still benefits from the existing stone veneer chimney that was intentionally left exposed. The vaulted, yet intimate space is perfect for relaxing, reading, watching tv and conducting business. A paneled trophy wall adorns the wall opposite the stone chimney and provides a home for hunting trophies and cherished works of art.
The powder room has a beautiful rustic barn door with circular saw marks and forged door hardware. A decorative open vanity with vessel sink and beaded chandelier add character and class.
Kimberly Kerl, Kustom Home Design
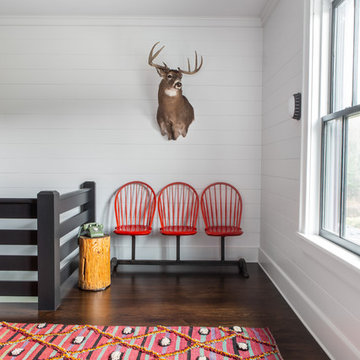
Architectural advisement, Interior Design, Custom Furniture Design & Art Curation by Chango & Co.
Architecture by Crisp Architects
Construction by Structure Works Inc.
Photography by Sarah Elliott
See the feature in Domino Magazine
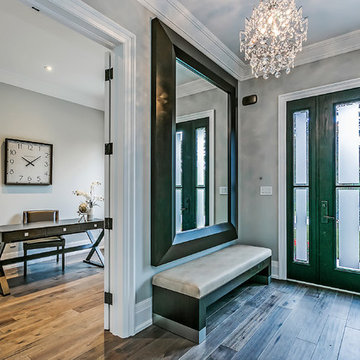
Inspiration för stora lantliga hallar, med grå väggar, mörkt trägolv och brunt golv
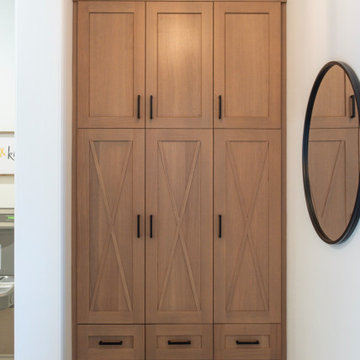
Builder - Innovate Construction (Brady Roundy
Photography - Jared Medley
Bild på en stor lantlig hall
Bild på en stor lantlig hall
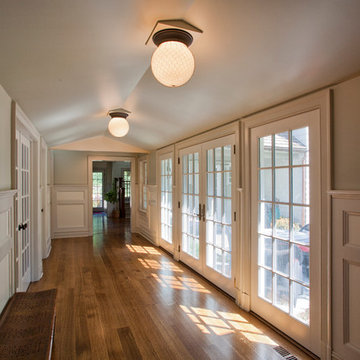
Doyle Coffin Architecture
+ Dan Lenore, Photographer
Inspiration för en stor lantlig hall, med gröna väggar och mellanmörkt trägolv
Inspiration för en stor lantlig hall, med gröna väggar och mellanmörkt trägolv
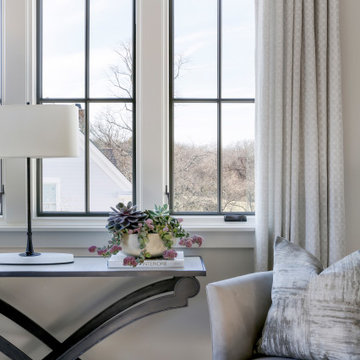
Foto på en stor lantlig hall, med grå väggar, mellanmörkt trägolv och brunt golv
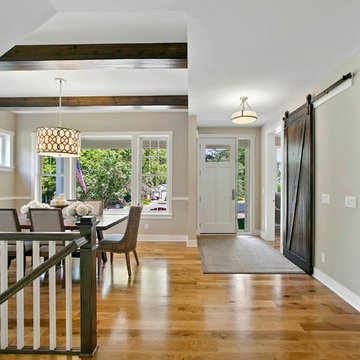
Hallway looking at the beautiful foyer and dining area with light hardwood flooring, exposed wood beams and a sliding barn door - Creek Hill Custom Homes MN
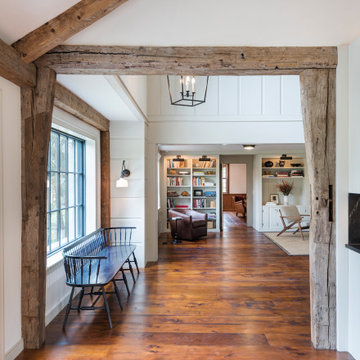
Before the renovation, this 17th century farmhouse was a rabbit warren of small dark rooms with low ceilings. A new owner wanted to keep the character but modernize the house, so CTA obliged, transforming the house completely. The family room, a large but very low ceiling room, was radically transformed by removing the ceiling to expose the roof structure above and rebuilding a more open new stair; the exposed beams were salvaged from an historic barn elsewhere on the property. The kitchen was moved to the former Dining Room, and also opened up to show the vaulted roof. The mud room and laundry were rebuilt to connect the farmhouse to a Barn (See “Net Zero Barn” project), also using salvaged timbers. Original wide plank pine floors were carefully numbered, replaced, and matched where needed. Historic rooms in the front of the house were carefully restored and upgraded, and new bathrooms and other amenities inserted where possible. The project is also a net zero energy project, with solar panels, super insulated walls, and triple glazed windows. CTA also assisted the owner with selecting all interior finishes, furniture, and fixtures. This project won “Best in Massachusetts” at the 2019 International Interior Design Association and was the 2020 Recipient of a Design Citation by the Boston Society of Architects.
Photography by Nat Rea
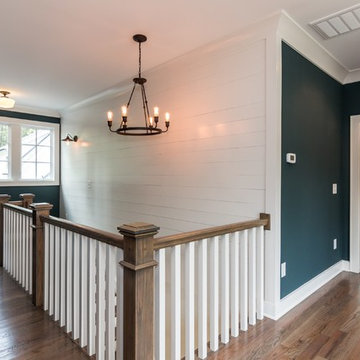
Tourfactory.com
Inredning av en lantlig stor hall, med blå väggar och mellanmörkt trägolv
Inredning av en lantlig stor hall, med blå väggar och mellanmörkt trägolv
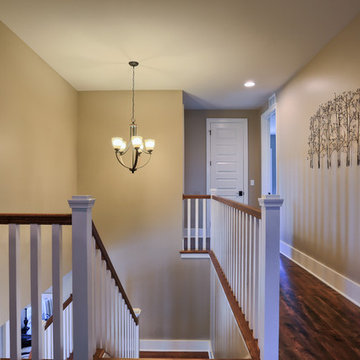
The upstairs stairwell in the Abigail model at 6443 Moline Lane, Harrisburg in Old Iron Estates. Photo Credit: Justin Tearney
Exempel på en stor lantlig hall, med beige väggar och mellanmörkt trägolv
Exempel på en stor lantlig hall, med beige väggar och mellanmörkt trägolv
588 foton på stor lantlig hall
7
