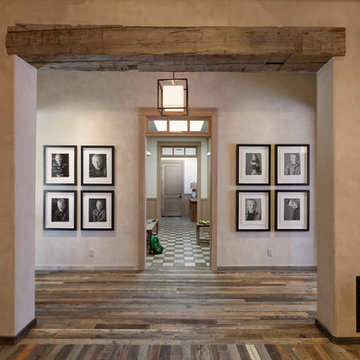588 foton på stor lantlig hall
Sortera efter:
Budget
Sortera efter:Populärt i dag
41 - 60 av 588 foton
Artikel 1 av 3

Between flights of stairs, this adorable modern farmhouse landing is styled with vintage and industrial accents, giant rustic console table, warm lighting, oversized wood mirror and a pop of greenery.
For more photos of this project visit our website: https://wendyobrienid.com.
Photography by Valve Interactive: https://valveinteractive.com/

This stylish boot room provided structure and organisation for our client’s outdoor gear.
A floor to ceiling fitted cupboard is easy on the eye and tones seamlessly with the beautiful flagstone floor in this beautiful boot room. This cupboard conceals out of season bulky coats and shoes when they are not in daily use. We used the full height of the space with a floor to ceiling bespoke cupboard, which maximised the storage space and provided a streamlined look.
The ‘grab and go’ style of open shelving and coat hooks means that you can easily access the things you need to go outdoors whilst keeping clutter to a minimum.
The boots room’s built-in bench leaves plenty of space for essential wellington boots to be stowed underneath whilst providing ample seating to enable changing of footwear in comfort.
The plentiful coat hooks allow space for coats, hats, bags and dog leads, and baskets can be placed on the overhead shelving to hide other essentials. The pegs allow coats to dry out properly after a wet walk.
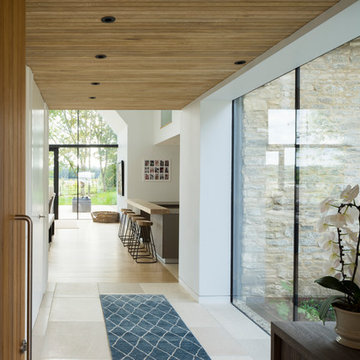
Anthony Coleman
Idéer för stora lantliga hallar, med vita väggar, ljust trägolv och beiget golv
Idéer för stora lantliga hallar, med vita väggar, ljust trägolv och beiget golv
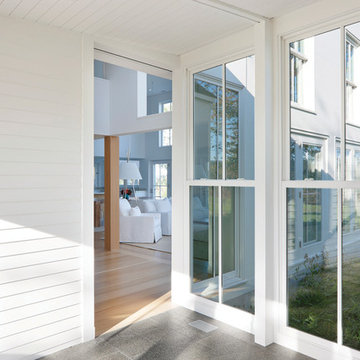
Architect: Michael Waters, AIA, LDa Architecture & Interiors
Photography By: Greg Premru
“This project succeeds not only in creating beautiful architecture, but in making us better understand the nature of the site and context. It has a presence that feels completely rooted in its site and raised above any appeal to fashion. It clarifies local traditions while extending them.”
This single-family residential estate in Upstate New York includes a farmhouse-inspired residence along with a timber-framed barn and attached greenhouse adjacent to an enclosed garden area and surrounded by an orchard. The ultimate goal was to create a home that would have an authentic presence in the surrounding agricultural landscape and strong visual and physical connections to the site. The design incorporated an existing colonial residence, resituated on the site and preserved along with contemporary additions on three sides. The resulting home strikes a perfect balance between traditional farmhouse architecture and sophisticated contemporary living.
Inspiration came from the hilltop site and mountain views, the existing colonial residence, and the traditional forms of New England farm and barn architecture. The house and barn were designed to be a modern interpretation of classic forms.
The living room and kitchen are combined in a large two-story space. Large windows on three sides of the room and at both first and second floor levels reveal a panoramic view of the surrounding farmland and flood the space with daylight. Marvin Windows helped create this unique space as well as the airy glass galleries that connect the three main areas of the home. Marvin Windows were also used in the barn.
MARVIN PRODUCTS USED:
Marvin Ultimate Casement Window
Marvin Ultimate Double Hung Window
Marvin Ultimate Venting Picture Window
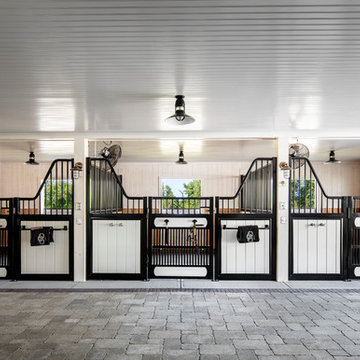
Exempel på en stor lantlig hall, med vita väggar, tegelgolv och grått golv
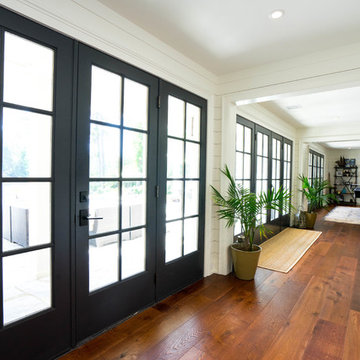
Inspiration för en stor lantlig hall, med vita väggar, mörkt trägolv och brunt golv
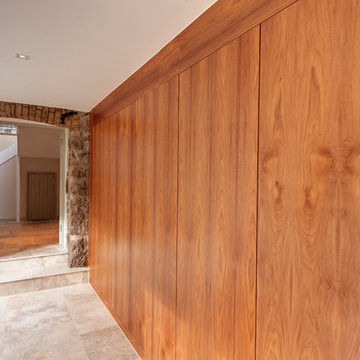
Stunning bookmatch walnut veneer panels in the entrance hall
Inspiration för en stor lantlig hall
Inspiration för en stor lantlig hall
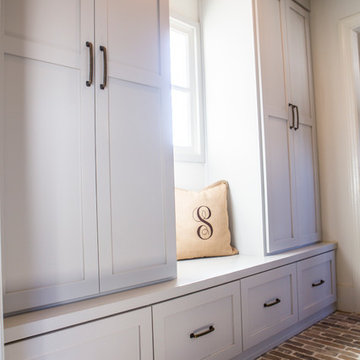
Lisa Konz Photography
Idéer för stora lantliga hallar, med vita väggar och tegelgolv
Idéer för stora lantliga hallar, med vita väggar och tegelgolv
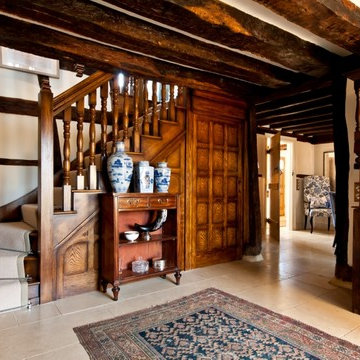
The Tudor Hallway seamlessly blends the old timbers with modern 'library' wallpaper.
CLPM project manager tip - when working on older properties always use specialist tradesmen to do restoration work. The listed property owners club is a good source of trades.
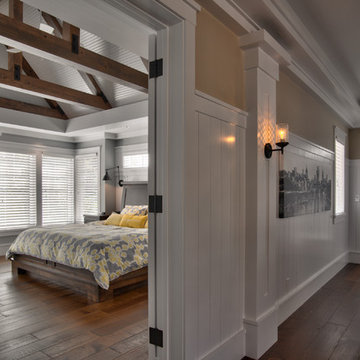
Saari & Forrai Photography
MSI Custom Homes, LLC
Lantlig inredning av en stor hall, med grå väggar, mellanmörkt trägolv och brunt golv
Lantlig inredning av en stor hall, med grå väggar, mellanmörkt trägolv och brunt golv
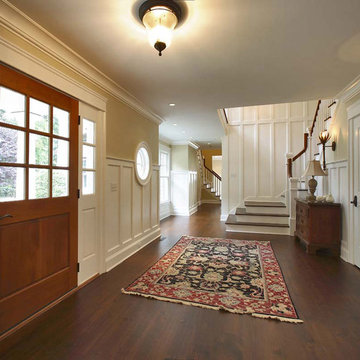
Vas
Exempel på en stor lantlig hall, med bruna väggar, mörkt trägolv och brunt golv
Exempel på en stor lantlig hall, med bruna väggar, mörkt trägolv och brunt golv
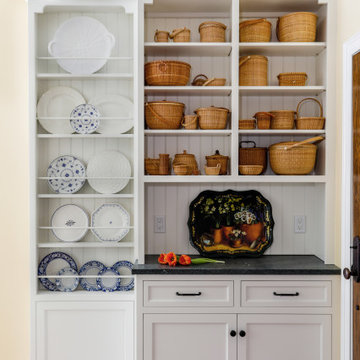
Just what a collector needs: open shelves and a platter rack dress up this mudroom hallway.
Foto på en stor lantlig hall, med gula väggar, mörkt trägolv och brunt golv
Foto på en stor lantlig hall, med gula väggar, mörkt trägolv och brunt golv
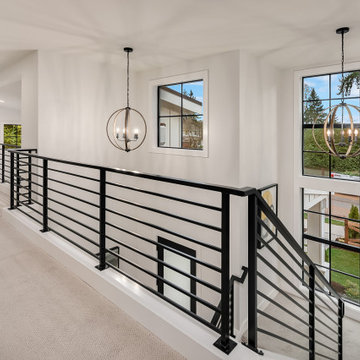
Enfort Homes - 2019
Idéer för en stor lantlig hall, med vita väggar och mellanmörkt trägolv
Idéer för en stor lantlig hall, med vita väggar och mellanmörkt trägolv
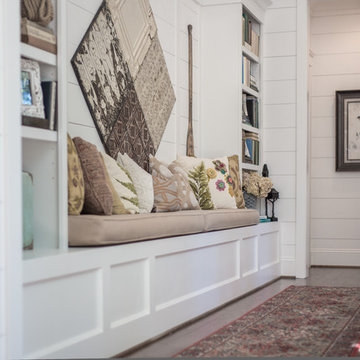
Serena Apostal
Lantlig inredning av en stor hall, med vita väggar och mellanmörkt trägolv
Lantlig inredning av en stor hall, med vita väggar och mellanmörkt trägolv
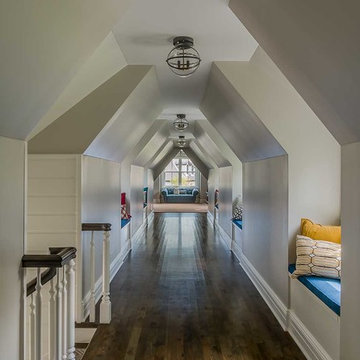
A dramatic hallway connects the guest wing to the main family living quarters.
Idéer för att renovera en stor lantlig hall, med grå väggar och mörkt trägolv
Idéer för att renovera en stor lantlig hall, med grå väggar och mörkt trägolv
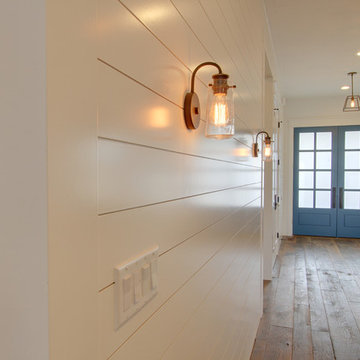
Dayson Johnson
Idéer för att renovera en stor lantlig hall, med vita väggar och ljust trägolv
Idéer för att renovera en stor lantlig hall, med vita väggar och ljust trägolv
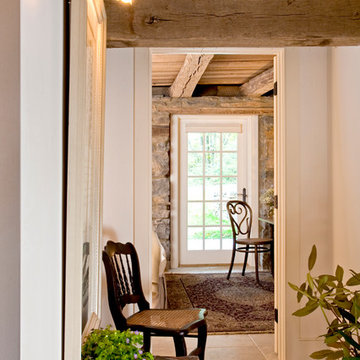
Hallway in the lower level of the remodeled barn.
-Randal Bye
Lantlig inredning av en stor hall, med vita väggar och kalkstensgolv
Lantlig inredning av en stor hall, med vita väggar och kalkstensgolv
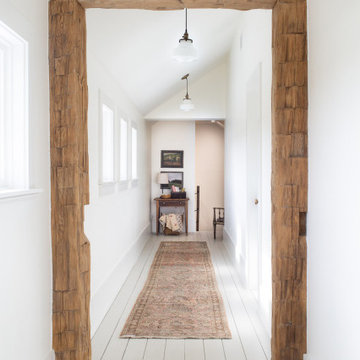
Foto på en stor lantlig hall, med vita väggar, ljust trägolv och brunt golv
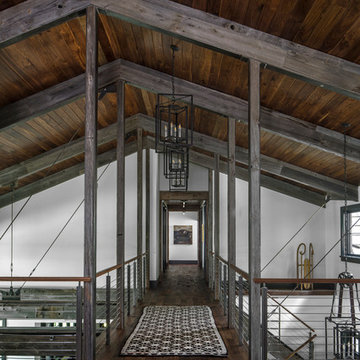
Tucked away in the backwoods of Torch Lake, this home marries “rustic” with the sleek elegance of modern. The combination of wood, stone and metal textures embrace the charm of a classic farmhouse. Although this is not your average farmhouse. The home is outfitted with a high performing system that seamlessly works with the design and architecture.
The tall ceilings and windows allow ample natural light into the main room. Spire Integrated Systems installed Lutron QS Wireless motorized shades paired with Hartmann & Forbes windowcovers to offer privacy and block harsh light. The custom 18′ windowcover’s woven natural fabric complements the organic esthetics of the room. The shades are artfully concealed in the millwork when not in use.
Spire installed B&W in-ceiling speakers and Sonance invisible in-wall speakers to deliver ambient music that emanates throughout the space with no visual footprint. Spire also installed a Sonance Landscape Audio System so the homeowner can enjoy music outside.
Each system is easily controlled using Savant. Spire personalized the settings to the homeowner’s preference making controlling the home efficient and convenient.
Builder: Widing Custom Homes
Architect: Shoreline Architecture & Design
Designer: Jones-Keena & Co.
Photos by Beth Singer Photographer Inc.
588 foton på stor lantlig hall
3
