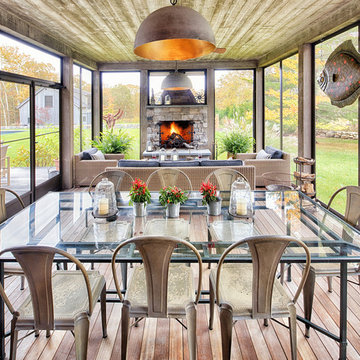889 foton på stor lantlig veranda
Sortera efter:
Budget
Sortera efter:Populärt i dag
1 - 20 av 889 foton
Artikel 1 av 3
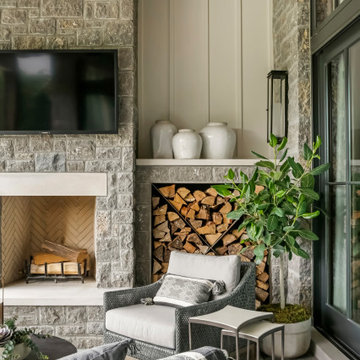
Idéer för stora lantliga innätade verandor på baksidan av huset, med naturstensplattor och takförlängning
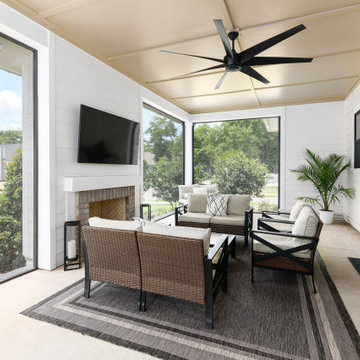
Idéer för stora lantliga verandor på baksidan av huset, med en eldstad, betongplatta och takförlängning

The Kelso's Porch is a stunning outdoor space designed for comfort and entertainment. It features a beautiful brick fireplace surround, creating a cozy atmosphere and a focal point for gatherings. Ceiling heaters are installed to ensure warmth during cooler days or evenings, allowing the porch to be enjoyed throughout the year. The porch is covered, providing protection from the elements and allowing for outdoor enjoyment even during inclement weather. An outdoor covered living space offers additional seating and lounging areas, perfect for relaxing or hosting guests. The porch is equipped with outdoor kitchen appliances, allowing for convenient outdoor cooking and entertaining. A round chandelier adds a touch of elegance and provides ambient lighting. Skylights bring in natural light and create an airy and bright atmosphere. The porch is furnished with comfortable wicker furniture, providing a cozy and stylish seating arrangement. The Kelso's Porch is a perfect retreat for enjoying the outdoors in comfort and style, whether it's for relaxing by the fireplace, cooking and dining al fresco, or simply enjoying the company of family and friends.
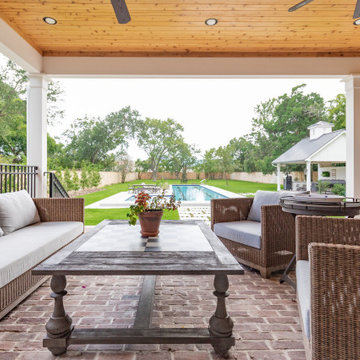
Inspiration för en stor lantlig veranda på baksidan av huset, med marksten i tegel och takförlängning

View of front porch of renovated 1914 Dutch Colonial farm house.
© REAL-ARCH-MEDIA
Idéer för stora lantliga verandor framför huset, med takförlängning
Idéer för stora lantliga verandor framför huset, med takförlängning
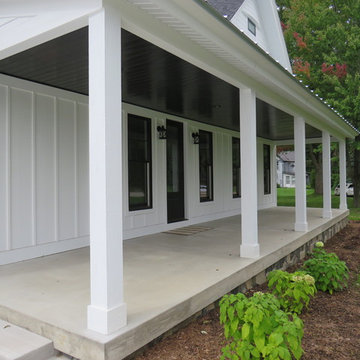
Idéer för en stor lantlig veranda framför huset, med betongplatta och takförlängning
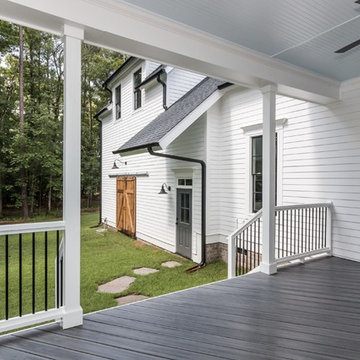
Tourfactory.com
Idéer för en stor lantlig veranda på baksidan av huset, med trädäck och takförlängning
Idéer för en stor lantlig veranda på baksidan av huset, med trädäck och takförlängning
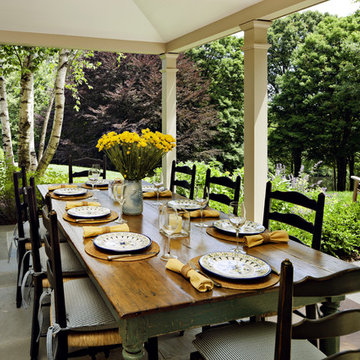
The Dining Porch leads to a large bluestone terrace overlooking a lake.
Robert Benson Photography
Idéer för stora lantliga verandor längs med huset, med naturstensplattor och takförlängning
Idéer för stora lantliga verandor längs med huset, med naturstensplattor och takförlängning

The porch step was made from a stone found onsite. The gravel drip trench allowed us to eliminate gutters.
Lantlig inredning av en stor veranda längs med huset, med naturstensplattor, takförlängning och räcke i flera material
Lantlig inredning av en stor veranda längs med huset, med naturstensplattor, takförlängning och räcke i flera material
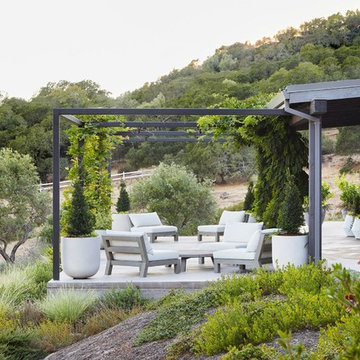
Idéer för att renovera en stor lantlig veranda på baksidan av huset, med marksten i betong, utekrukor och en pergola

This transitional timber frame home features a wrap-around porch designed to take advantage of its lakeside setting and mountain views. Natural stone, including river rock, granite and Tennessee field stone, is combined with wavy edge siding and a cedar shingle roof to marry the exterior of the home with it surroundings. Casually elegant interiors flow into generous outdoor living spaces that highlight natural materials and create a connection between the indoors and outdoors.
Photography Credit: Rebecca Lehde, Inspiro 8 Studios
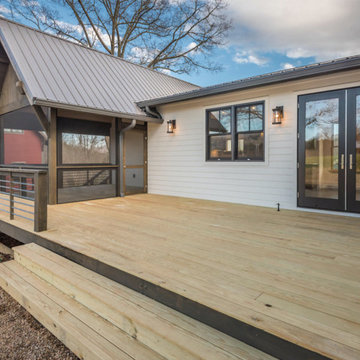
Perfectly settled in the shade of three majestic oak trees, this timeless homestead evokes a deep sense of belonging to the land. The Wilson Architects farmhouse design riffs on the agrarian history of the region while employing contemporary green technologies and methods. Honoring centuries-old artisan traditions and the rich local talent carrying those traditions today, the home is adorned with intricate handmade details including custom site-harvested millwork, forged iron hardware, and inventive stone masonry. Welcome family and guests comfortably in the detached garage apartment. Enjoy long range views of these ancient mountains with ample space, inside and out.
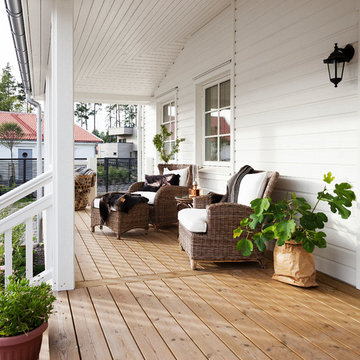
DUO Studio Fotografi
Inspiration för stora lantliga innätade verandor framför huset
Inspiration för stora lantliga innätade verandor framför huset
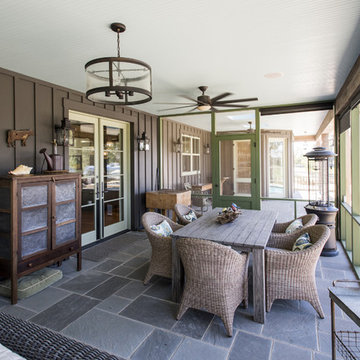
Photography by Andrew Hyslop
Idéer för stora lantliga innätade verandor på baksidan av huset, med naturstensplattor och takförlängning
Idéer för stora lantliga innätade verandor på baksidan av huset, med naturstensplattor och takförlängning
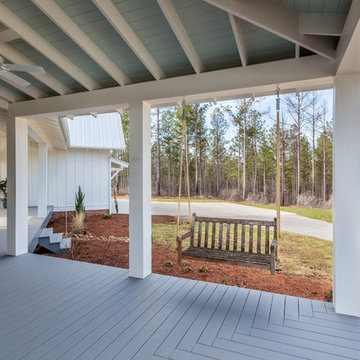
This large front porch connects the house to the garage and provides a place to relax. PVC columns and beams for durability and low maintenance. Rain chains, bench swing. Inspiro 8
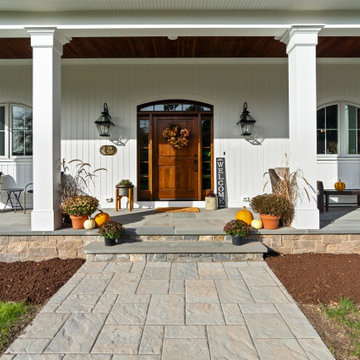
This coastal farmhouse design is destined to be an instant classic. This classic and cozy design has all of the right exterior details, including gray shingle siding, crisp white windows and trim, metal roofing stone accents and a custom cupola atop the three car garage. It also features a modern and up to date interior as well, with everything you'd expect in a true coastal farmhouse. With a beautiful nearly flat back yard, looking out to a golf course this property also includes abundant outdoor living spaces, a beautiful barn and an oversized koi pond for the owners to enjoy.

Front Porch
Idéer för att renovera en stor lantlig veranda framför huset, med trädäck
Idéer för att renovera en stor lantlig veranda framför huset, med trädäck

Cedar planters with pergola and pool patio.
Idéer för en stor lantlig veranda på baksidan av huset, med trädäck, takförlängning och räcke i trä
Idéer för en stor lantlig veranda på baksidan av huset, med trädäck, takförlängning och räcke i trä

Ample seating for the expansive views of surrounding farmland in Edna Valley wine country.
Exempel på en stor lantlig veranda längs med huset, med marksten i tegel och en pergola
Exempel på en stor lantlig veranda längs med huset, med marksten i tegel och en pergola
889 foton på stor lantlig veranda
1
