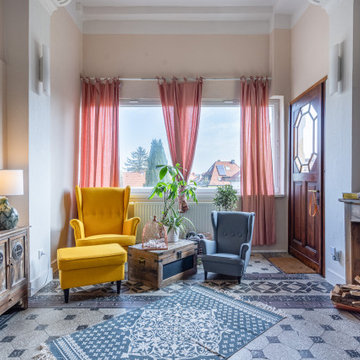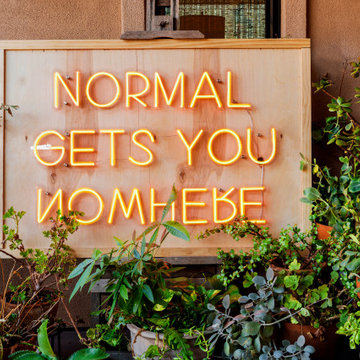232 foton på stor eklektisk veranda
Sortera efter:
Budget
Sortera efter:Populärt i dag
1 - 20 av 232 foton
Artikel 1 av 3
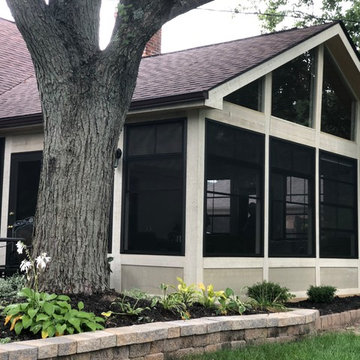
This beautiful Eze Breeze 3 season room looks like a very natural and original extension of the existing home! Archadeck of Columbus achieved a cohesive aesthetic by matching the shingles of the new structure to those original to the home. Low maintenance, high-quality materials go into the construction of our Upper Arlington Eze Breeze porches. The knee wall of this 3 season room boasts Hardie Panels and the room is trimmed in Boral. The gorgeous, dark bronze Eze Breeze windows add dramatic contrast to the light siding and trim. A matching Eze Breeze cabana door was an obvious choice for this project, offering operable windows for ultimate comfort open or closed.
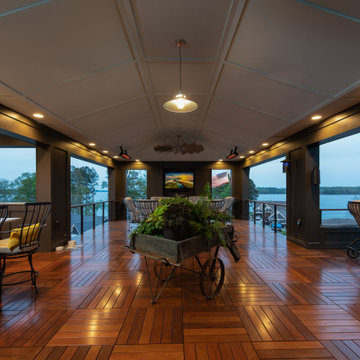
Covered Rooftop (Third Level)
Idéer för en stor eklektisk veranda, med utekök, trädäck, takförlängning och kabelräcke
Idéer för en stor eklektisk veranda, med utekök, trädäck, takförlängning och kabelräcke
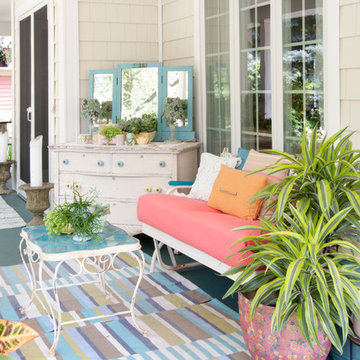
Adrienne DeRosa © 2014 Houzz Inc.
"Its all for the love of junk!" exclaims Jennifer, about the free-spirited way of decorating the home's wrap-around porch. "Because it is all outside I won't spend a lot of money on any of it; I find cheap old junk in the trash or garage sales with cute colors or patterns and make it happen."
Inspired by the colors from the garden, various items are recovered or painted in pastel hues to create a comfortable and engaging place to relax.
"Raymond and I love our outdoor wrap-around porch in the summer. Because I decorate it like a house outdoors it creates the comfort of a southern home with surrounding gardens that are bursting with color and nature and fresh smells everyday. You can't help but want to sit and drink your coffee there in the morning and soak it all in. You smell the Lake Erie breeze and hear the waves crashing; its so serene."
Photo: Adrienne DeRosa © 2014 Houzz
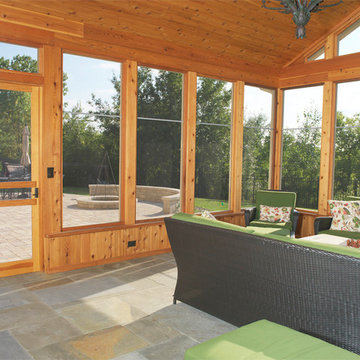
What a view!
Inspiration för en stor eklektisk innätad veranda på baksidan av huset, med naturstensplattor och takförlängning
Inspiration för en stor eklektisk innätad veranda på baksidan av huset, med naturstensplattor och takförlängning
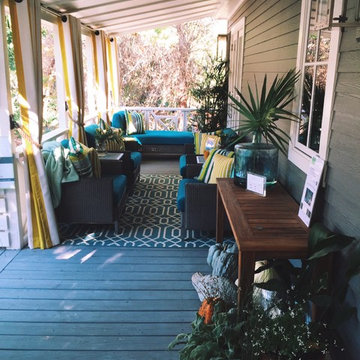
Trim: Benjamin Moore White Heron OC-57
Siding: Chelsea Gray HC-168
Idéer för en stor eklektisk veranda framför huset, med trädäck och takförlängning
Idéer för en stor eklektisk veranda framför huset, med trädäck och takförlängning
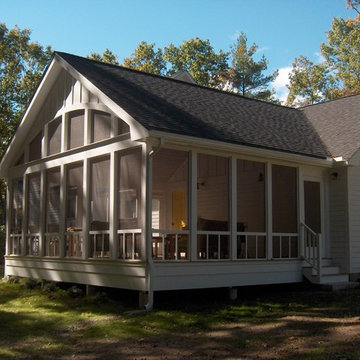
new screen porch addition with high beadboard ceilings and open views
Eklektisk inredning av en stor innätad veranda på baksidan av huset, med takförlängning
Eklektisk inredning av en stor innätad veranda på baksidan av huset, med takförlängning
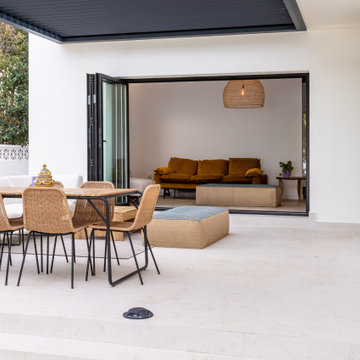
Vivienda familiar con marcado carácter de la arquitectura tradicional Canaria, que he ha querido mantener en los elementos de fachada usando la madera de morera tradicional en las jambas, las ventanas enrasadas en el exterior de fachada, pero empleando materiales y sistemas contemporáneos como la hoja oculta de aluminio, la plegable (ambas de Cortizo) o la pérgola bioclimática de Saxun. En los interiores se recupera la escalera original y se lavan los pilares para llegar al hormigón. Se unen los espacios de planta baja para crear un recorrido entre zonas de día. Arriba se conserva el práctico espacio central, que hace de lugar de encuentro entre las habitaciones, potenciando su fuerza con la máxima apertura al balcón canario a la fachada principal.
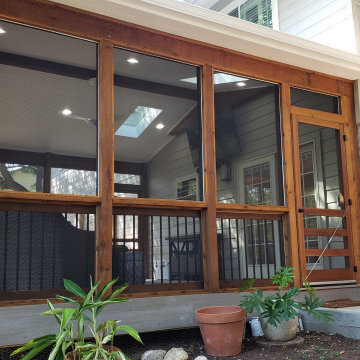
Our design for this project was multi-faceted and consisted of a large screened room with a new patio and outdoor kitchen area. You could say those were the main attractions. In addition, several amenities filled out the homeowners’ dream outdoor space, making it complete. These included a planter integrated into the concrete patio, a custom trellis on the patio, and a privacy wall at the end of the patio.
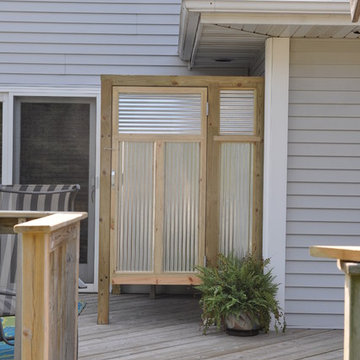
Exempel på en stor eklektisk veranda på baksidan av huset, med trädäck och en pergola
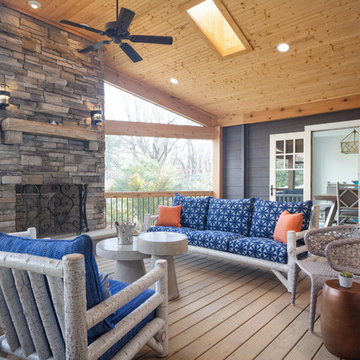
Idéer för stora eklektiska verandor på baksidan av huset, med en öppen spis, trädäck och takförlängning
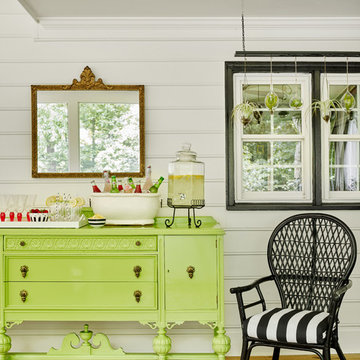
An antique sideboard was sprayed in Benjamin Moore Green Thumb to add a punch of color. The old wicker chair was sprayed black and covered in a black and white performance fabric. The air plants are hanging by a repurposed coat rack that had an open fretwork design that was used to loop jute strings on hooks to hang them at different levels. An antique mirror was used to reflect the outdoors
Photo Credit: Emily Followill Photography
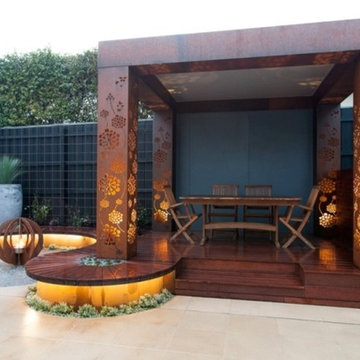
Laser cut steel pergola. Pergola ideas by Entanglements metal art. Steel garden sculpture 'Zen' also Austalian made by Entanglements.
Exempel på en stor eklektisk veranda på baksidan av huset
Exempel på en stor eklektisk veranda på baksidan av huset
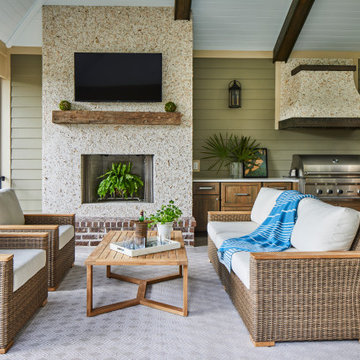
The screened in porch is located just off the dining area. It has seperate doors leading out to the elevated pool deck. The porch has a masonry wood burning fireplace, outside cook area with built in grill and an adjoining pool bath. We vaulted the ceiling to allow the space to feel open and voluminous. We create a sitting and dining area so the porch can be enjoyed all times of the day and year round.
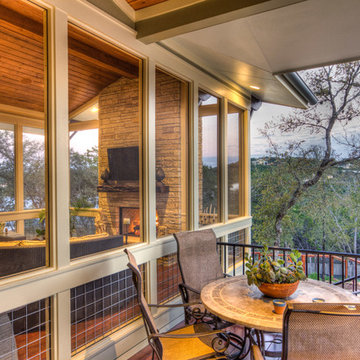
View of screened porch area
Inspiration för stora eklektiska innätade verandor på baksidan av huset, med trädäck och takförlängning
Inspiration för stora eklektiska innätade verandor på baksidan av huset, med trädäck och takförlängning
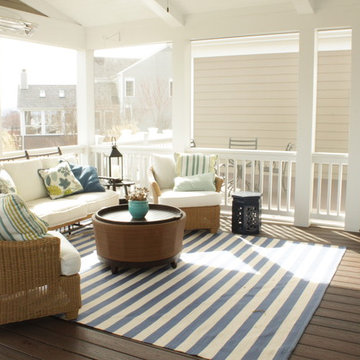
ufabstore.com
Inspiration för stora eklektiska verandor på baksidan av huset, med trädäck och takförlängning
Inspiration för stora eklektiska verandor på baksidan av huset, med trädäck och takförlängning
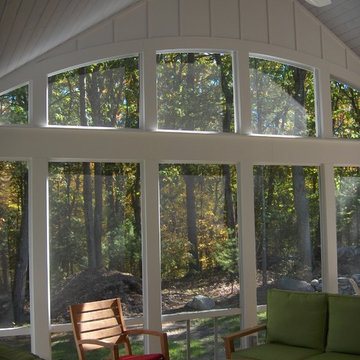
new screen porch addition with high beadboard ceilings and open views
Inredning av en eklektisk stor innätad veranda på baksidan av huset, med trädäck och takförlängning
Inredning av en eklektisk stor innätad veranda på baksidan av huset, med trädäck och takförlängning
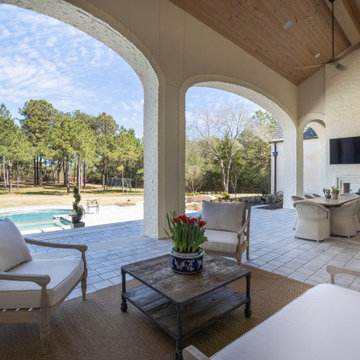
Idéer för stora eklektiska verandor på baksidan av huset, med en eldstad, naturstensplattor och takförlängning
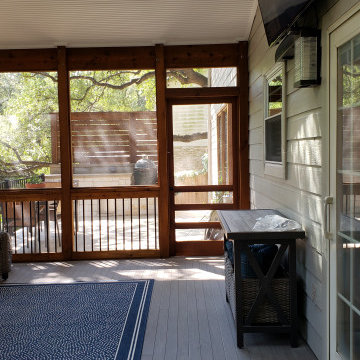
The new screened room features a gable roof, a closed-rafter interior with beadboard ceiling, and skylights. The skylights in the screened room will keep the adjacent room from becoming too dark. That’s always a consideration when you add a screened or covered porch. The next room inside the home suddenly gets less light than it had before, so skylights are a welcome solution. Designing a gable roof for the screened room helps with that as well.
232 foton på stor eklektisk veranda
1
