231 foton på stor eklektisk veranda
Sortera efter:
Budget
Sortera efter:Populärt i dag
161 - 180 av 231 foton
Artikel 1 av 3
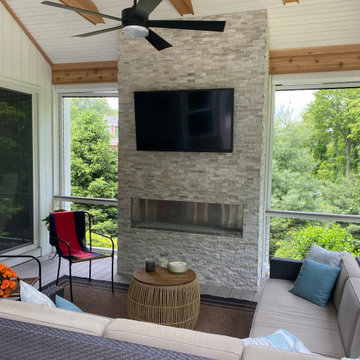
This project involved a removal of the original deck and complete redesign of the outdoor living space. We worked with the customer to create and indoor outdoor living and entertaining area both open and covered. Some of the materials include Azek decking and railings, Veneer stone, gas fireplace, outdoor rated TV, power disappearing insect screens, Andersen French sliding doors, outdoor deck lighting, and more.
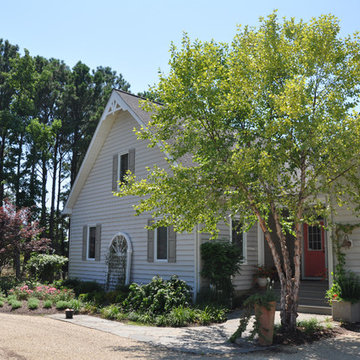
Inspiration för stora eklektiska verandor framför huset, med naturstensplattor
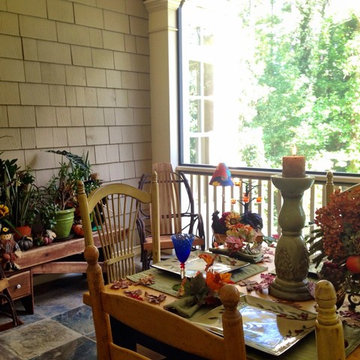
Robin LaMonte, Associate Asid
Inredning av en eklektisk stor veranda på baksidan av huset, med kakelplattor och takförlängning
Inredning av en eklektisk stor veranda på baksidan av huset, med kakelplattor och takförlängning
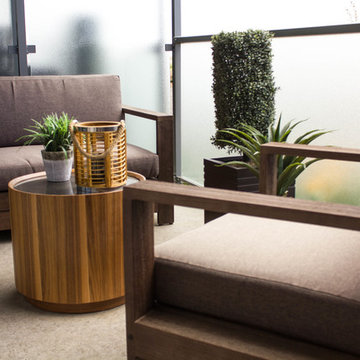
Tranquil, simple and maintenance free plants!
Idéer för att renovera en stor eklektisk veranda
Idéer för att renovera en stor eklektisk veranda
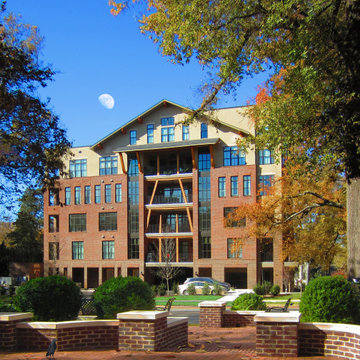
Myers Park Luxury Condominium Midrise 2312 Selwyn Avenue
Exempel på en stor eklektisk veranda framför huset, med marksten i tegel och takförlängning
Exempel på en stor eklektisk veranda framför huset, med marksten i tegel och takförlängning
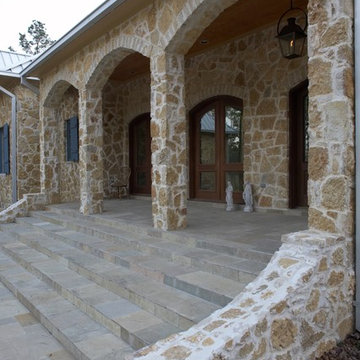
Inspiration för stora eklektiska verandor framför huset, med marksten i betong och takförlängning
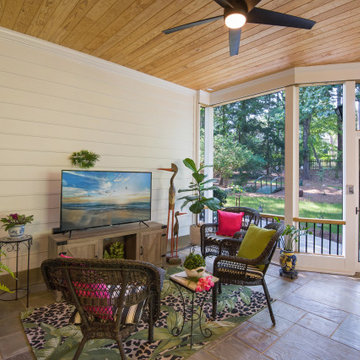
Large, ground level screened porch with plenty of seating for dining and entertaining. Designed and built by Atlanta Decking & Fence.
Bild på en stor eklektisk innätad veranda på baksidan av huset, med naturstensplattor, takförlängning och räcke i flera material
Bild på en stor eklektisk innätad veranda på baksidan av huset, med naturstensplattor, takförlängning och räcke i flera material
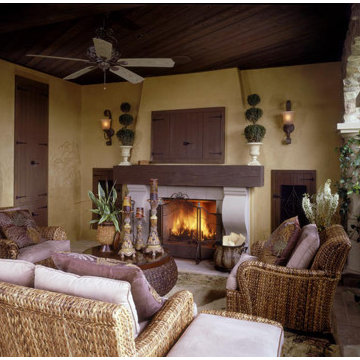
This Newport Coast Tuscan outdoor room accommodates TV watching, pool games and conversations by the fire while enjoying the adjacent waterfall and outdoor cooking area.
Photo: Martin King Photography
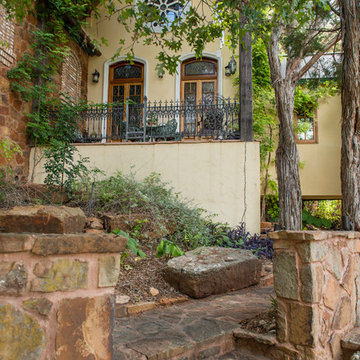
Living Room Porch
- Built by Elliot Johnson
- Photography by: James Bruce
Exempel på en stor eklektisk veranda
Exempel på en stor eklektisk veranda
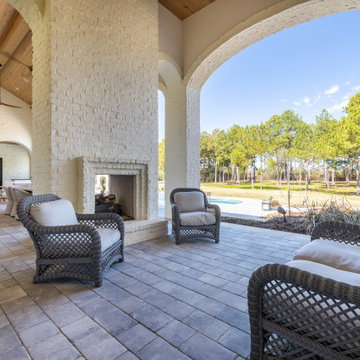
Idéer för stora eklektiska verandor på baksidan av huset, med utekök, naturstensplattor och takförlängning
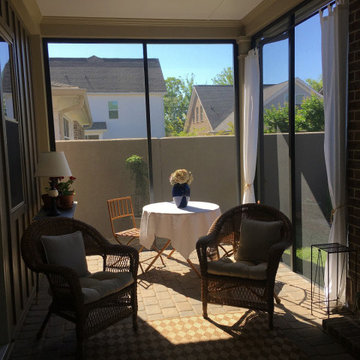
Archadeck of Central SC made a good patio into a great patio by screening it in using an aluminum and vinyl screening system. The patio was already protected above, but now these clients and their guests will never be driven indoors by biting insects. They now have a beautiful screened room in which to relax and entertain.
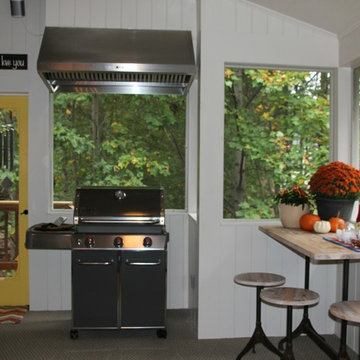
Emily Followill
Inspiration för stora eklektiska innätade verandor på baksidan av huset, med trädäck och takförlängning
Inspiration för stora eklektiska innätade verandor på baksidan av huset, med trädäck och takförlängning
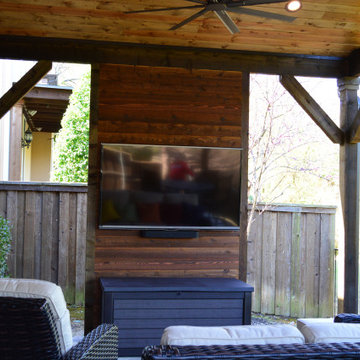
Reminiscent of a luxurious chalet, this magnificent outdoor living combination space impresses, no matter how you look at it. From afar, looking from the extremity of the backyard, the handsome gable roof stands out – loud and strong. It is attached to a Legacy end-cut pergola, stained to match the outreaching roof structure.
The stamp and stain patio underfoot was built using a Roman Slate stamp, and the color we used was Bone and Walnut.
The ceiling finish within the roofed structure is one of our perennial favorites -- tongue and groove pine. To complement the gable roof and attached pergola color sense, it was stained in Dark Walnut.
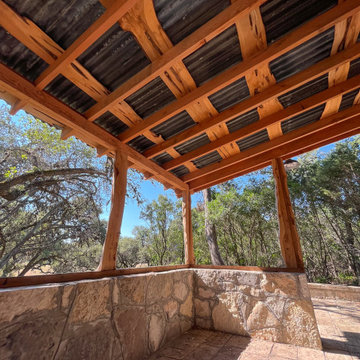
Custom double live edge cedar perlins and rough-cut douglas fir rafters under a galvanized metal roof. Stonework on the porch and flooring. This porch will be screened in and include a door on the right.
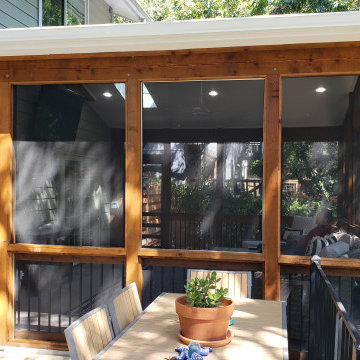
Finishing touches in the screened room include our electrical package: ceiling fans, recessed can lighting, and outlets. These clients also wanted a TV mounted in their new outdoor living space.
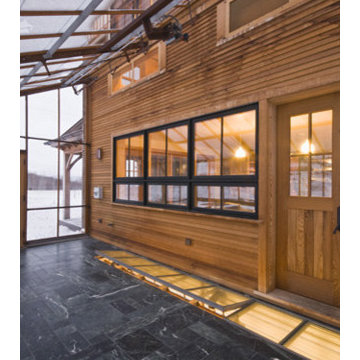
Exempel på en stor eklektisk innätad veranda längs med huset, med kakelplattor och markiser
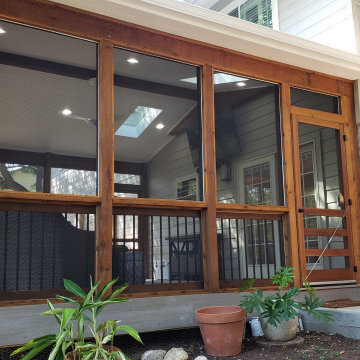
Our design for this project was multi-faceted and consisted of a large screened room with a new patio and outdoor kitchen area. You could say those were the main attractions. In addition, several amenities filled out the homeowners’ dream outdoor space, making it complete. These included a planter integrated into the concrete patio, a custom trellis on the patio, and a privacy wall at the end of the patio.
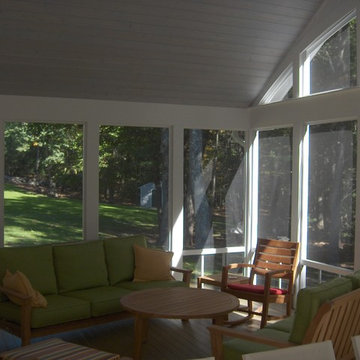
new screen porch addition with high beadboard ceilings and open views
Idéer för stora eklektiska innätade verandor på baksidan av huset, med trädäck och takförlängning
Idéer för stora eklektiska innätade verandor på baksidan av huset, med trädäck och takförlängning
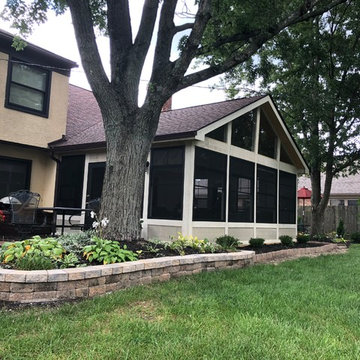
This beautiful Eze Breeze 3 season room looks like a very natural and original extension of the existing home! Archadeck of Columbus achieved a cohesive aesthetic by matching the shingles of the new structure to those original to the home. Low maintenance, high-quality materials go into the construction of our Upper Arlington Eze Breeze porches. The knee wall of this 3 season room boasts Hardie Panels and the room is trimmed in Boral. The gorgeous, dark bronze Eze Breeze windows add dramatic contrast to the light siding and trim. A matching Eze Breeze cabana door was an obvious choice for this project, offering operable windows for ultimate comfort open or closed.
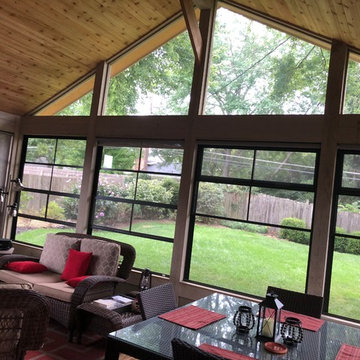
These homeowners are all set to spend precious hours in their 3 season room this year. Upper Arlington Eze Breeze porches are not only functional but are stylish to boot! Eze Breeze 3 season rooms offer many function and design choices. The grand cathedral ceiling features a cedar tongue and groove finish and lighted ceiling fan, which perfectly coordinates with the bronze windows. Fixed glass gable windows achieve added feeling of openness by creating a wall of windows all the way to the top of the ceiling. These homeowners chose to use pre-treated pine deck flooring in their sunroom, but composite decking or tile are also options.
231 foton på stor eklektisk veranda
9