841 foton på stor rustik veranda
Sortera efter:
Budget
Sortera efter:Populärt i dag
1 - 20 av 841 foton
Artikel 1 av 3
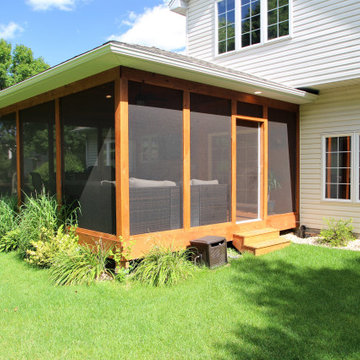
Idéer för stora rustika innätade verandor på baksidan av huset, med trädäck och takförlängning
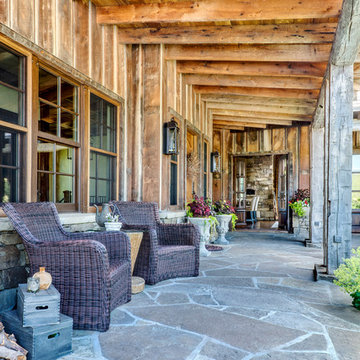
Inredning av en rustik stor veranda på baksidan av huset, med naturstensplattor och takförlängning

Idéer för att renovera en stor rustik veranda framför huset, med naturstensplattor och takförlängning
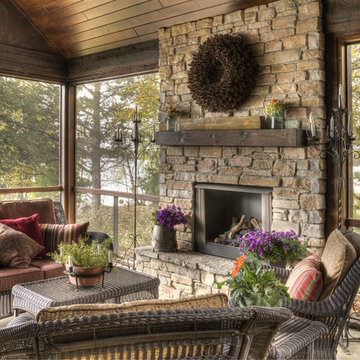
Inspiration för stora rustika innätade verandor på baksidan av huset, med takförlängning
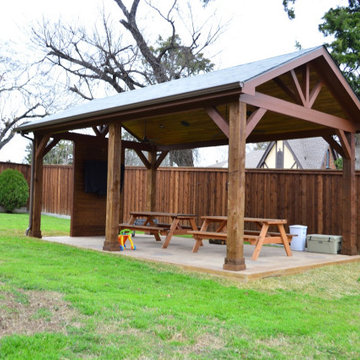
Imagine a tranquil, spa-like getaway in your very own backyard – just steps from the rear of your home. Sound silly? Not with us leading the magical creation.
King truss construction is used for simple roof trusses and short-span bridges. The truss consists of two diagonal members that meet at the apex of the truss, one horizontal beam that serves to tie the bottom end of the diagonals together, and the king post which connects the apex to the horizontal beam below.
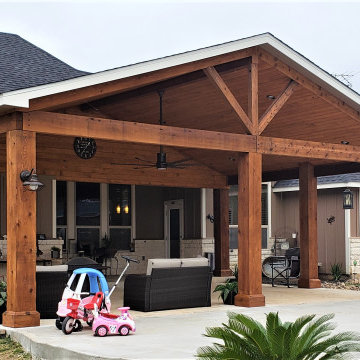
Archadeck of Austin swooped in to save the day by designing and building this patio cover over an existing patio Now this family has been able to reclaim their outdoor living space! With a reliable shade structure, an amazing ceiling fan, and some comfortable outdoor furniture, they will rarely have a reason to go indoors. (Well, maybe to sleep.)
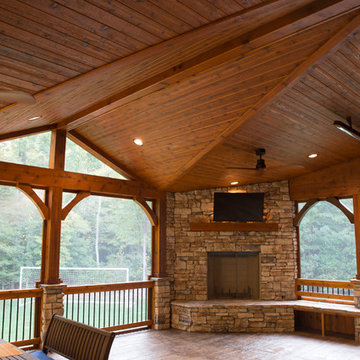
Evergreen Studio
Idéer för en stor rustik innätad veranda på baksidan av huset, med stämplad betong och takförlängning
Idéer för en stor rustik innätad veranda på baksidan av huset, med stämplad betong och takförlängning
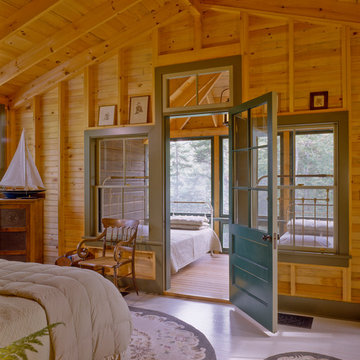
Brian Vanden Brink
Inredning av en rustik stor innätad veranda, med takförlängning
Inredning av en rustik stor innätad veranda, med takförlängning
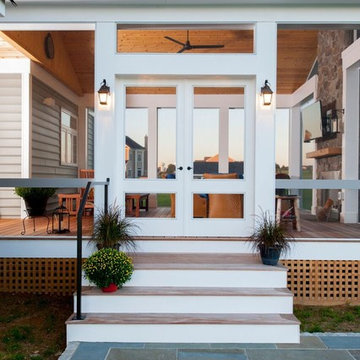
Foto på en stor rustik innätad veranda på baksidan av huset, med trädäck och takförlängning
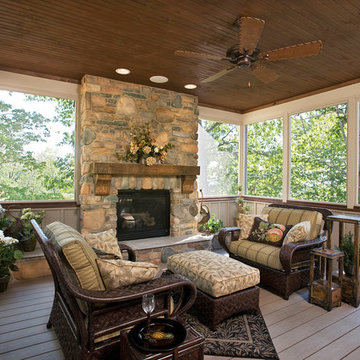
A custom home built in a private mountainside lot takes advantage of the unique features of its lot for a cohesive yet unique design. This home features an open floor plan with ample living space, as well as a full lower level perfect for entertaining, a screened deck, gorgeous master suite, and an upscale mountain design style.
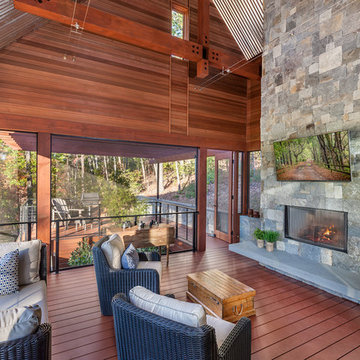
Screened Porch | Custom home Studio of LS3P ASSOCIATES LTD. | Photo by Inspiro8 Studio.
Exempel på en stor rustik innätad veranda på baksidan av huset, med trädäck och takförlängning
Exempel på en stor rustik innätad veranda på baksidan av huset, med trädäck och takförlängning
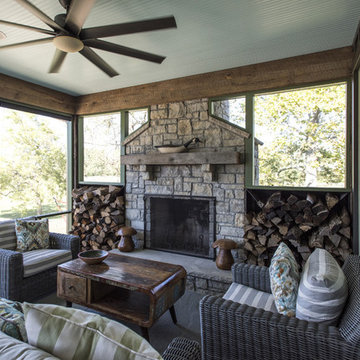
Photography by Andrew Hyslop
Bild på en stor rustik innätad veranda på baksidan av huset, med naturstensplattor och takförlängning
Bild på en stor rustik innätad veranda på baksidan av huset, med naturstensplattor och takförlängning
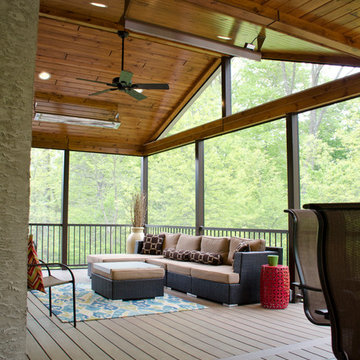
This Custom screened in porch showcases TimberTech Pecan decking along with a aluminum railing system. The porch is closed off with matching fascia in two different sizes. The porch itself showcases a pre finished pine ceiling with recessed lights and multiple heaters. The Keystone Team completed this project in the fall of 2015.
Photography by Keystone Custom Decks
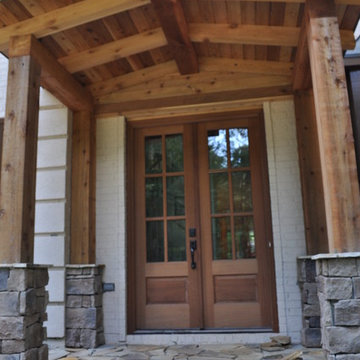
Added a "cover" on the front porch with the same materials used on back addition. Also updated front door making a dramatic difference from before!!!
Exempel på en stor rustik veranda framför huset, med naturstensplattor
Exempel på en stor rustik veranda framför huset, med naturstensplattor
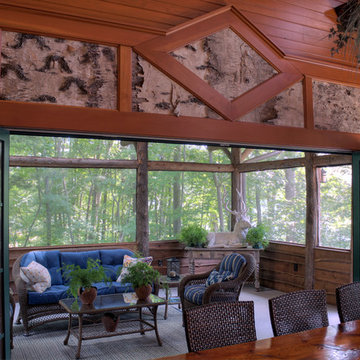
Screened porch opens to living area via folding doors, that can close off the space in winter. Wicker, blue cushions and greenery complement the birch bark details
Stuart Barrett photography
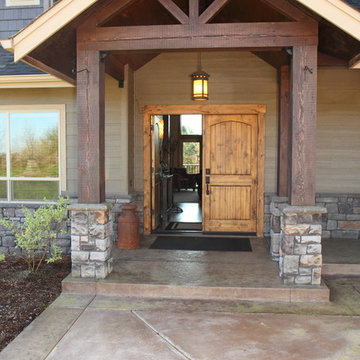
Bruce Long
Inspiration för stora rustika verandor framför huset, med stämplad betong och takförlängning
Inspiration för stora rustika verandor framför huset, med stämplad betong och takförlängning
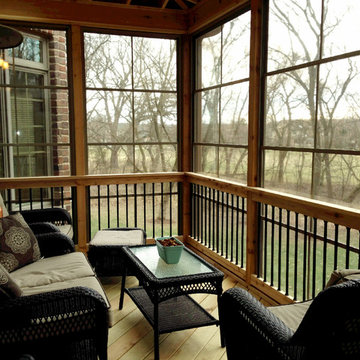
Vertical 4-Track windows transform your screen porch into a space that is usable three seasons or even all year round. These vinyl windows are available in multiple sizes and are designed to allow you to open them 25%, 50%, or 75%.
~Archadeck of Chicagoland

Inredning av en rustik stor innätad veranda längs med huset, med naturstensplattor och takförlängning
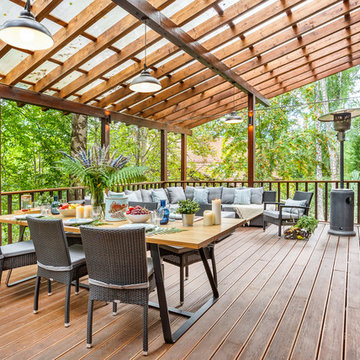
Открытая терраса в загородном бревенчатом доме. Авторы Диана Генералова, Марина Каманина, фотограф Михаил Калинин
Inspiration för en stor rustik veranda längs med huset, med takförlängning
Inspiration för en stor rustik veranda längs med huset, med takförlängning

Exempel på en stor rustik veranda på baksidan av huset, med naturstensplattor och takförlängning
841 foton på stor rustik veranda
1