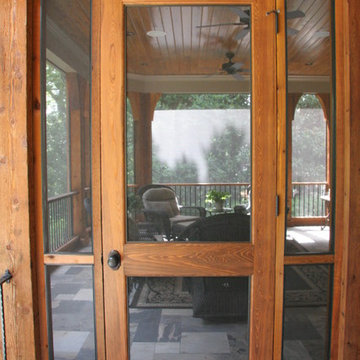838 foton på stor rustik veranda
Sortera efter:
Budget
Sortera efter:Populärt i dag
21 - 40 av 838 foton
Artikel 1 av 3
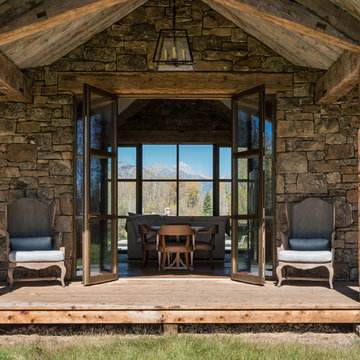
Photo Credit: JLF Architecture
Bild på en stor rustik veranda längs med huset, med trädäck och takförlängning
Bild på en stor rustik veranda längs med huset, med trädäck och takförlängning
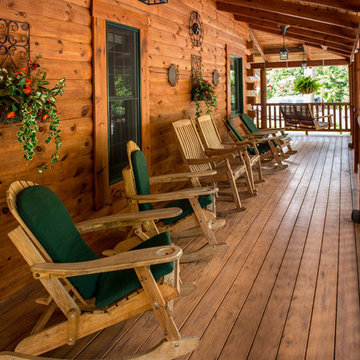
Rick Lee Photography
Rustik inredning av en stor veranda framför huset, med trädäck och takförlängning
Rustik inredning av en stor veranda framför huset, med trädäck och takförlängning
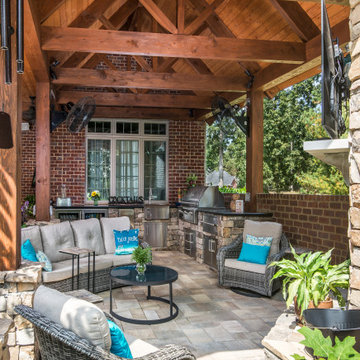
Photography: Garett + Carrie Buell of Studiobuell/ studiobuell.com
Inspiration för en stor rustik veranda på baksidan av huset, med utekök och takförlängning
Inspiration för en stor rustik veranda på baksidan av huset, med utekök och takförlängning
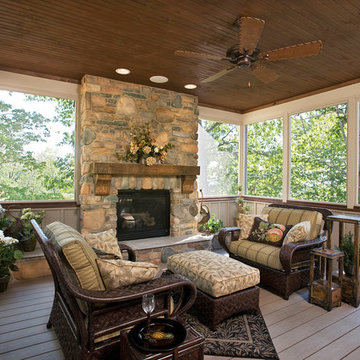
A custom home built in a private mountainside lot takes advantage of the unique features of its lot for a cohesive yet unique design. This home features an open floor plan with ample living space, as well as a full lower level perfect for entertaining, a screened deck, gorgeous master suite, and an upscale mountain design style.
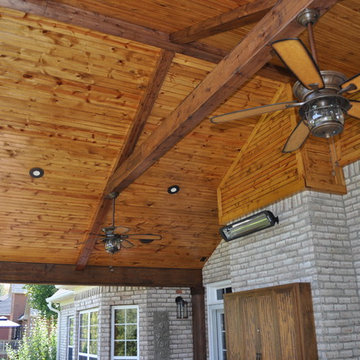
Look at the stained tongue and groove beamed ceiling, and custom cabinet designed to hold the homeowner’s TV on this Mount Juliet open porch additiion.
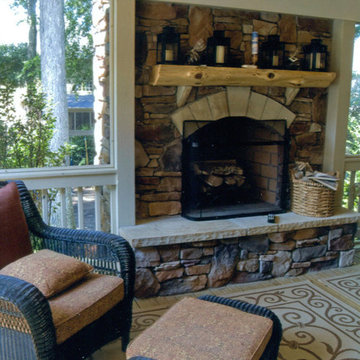
The fireplace is definitely the focal point in this screened porch. The wood log mantle is stained to match the plybead ceiling, in a light color. This stain contrasts the darker stone facade on the fireplace. They accented the fireplace stone with light pieces on the hearth and decor stones above the fireplace opening.
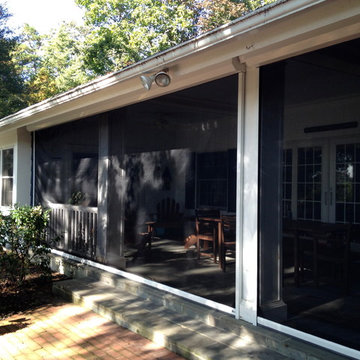
Inspiration för en stor rustik innätad veranda på baksidan av huset, med naturstensplattor och takförlängning
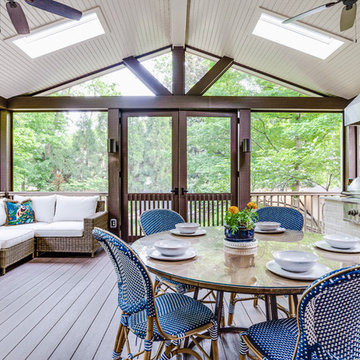
Leslie Brown - Visible Style
Inspiration för en stor rustik innätad veranda på baksidan av huset, med takförlängning och trädäck
Inspiration för en stor rustik innätad veranda på baksidan av huset, med takförlängning och trädäck
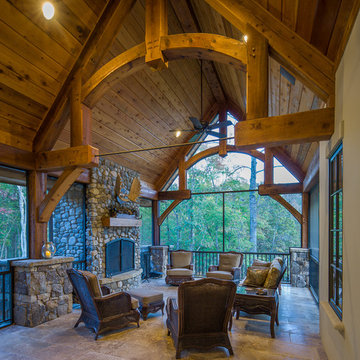
Copyright 2016 Carolina Timberworks
Idéer för stora rustika verandor på baksidan av huset, med en öppen spis, kakelplattor och takförlängning
Idéer för stora rustika verandor på baksidan av huset, med en öppen spis, kakelplattor och takförlängning
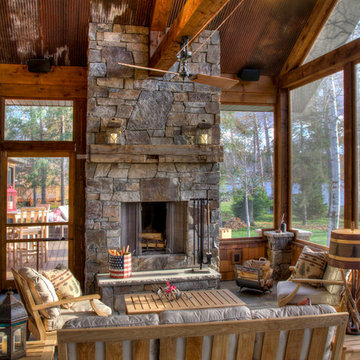
Rick Hammer
Idéer för en stor rustik innätad veranda, med naturstensplattor och takförlängning
Idéer för en stor rustik innätad veranda, med naturstensplattor och takförlängning
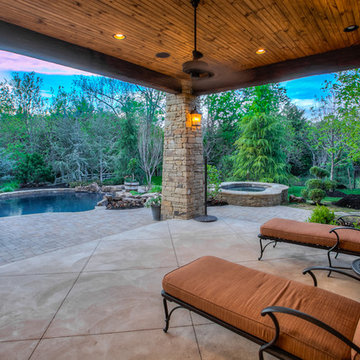
Inspiration för stora rustika verandor på baksidan av huset, med betongplatta och takförlängning
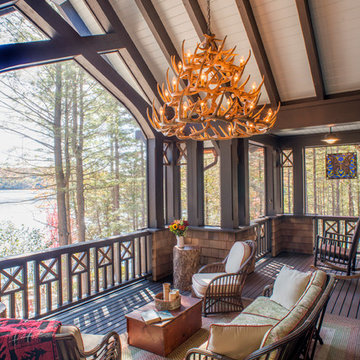
Bild på en stor rustik innätad veranda, med trädäck och takförlängning
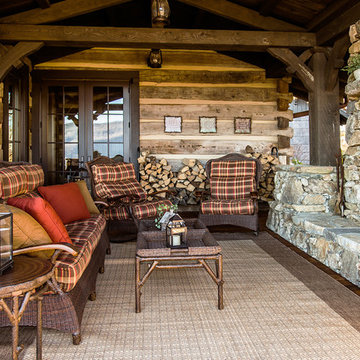
A stunning mountain retreat, this custom legacy home was designed by MossCreek to feature antique, reclaimed, and historic materials while also providing the family a lodge and gathering place for years to come. Natural stone, antique timbers, bark siding, rusty metal roofing, twig stair rails, antique hardwood floors, and custom metal work are all design elements that work together to create an elegant, yet rustic mountain luxury home.
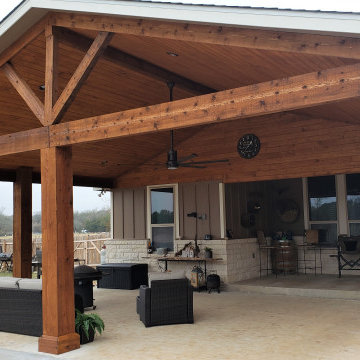
When we’re building a patio cover and pouring a new patio, we set footings into the ground first. However, on this project in Elgin, TX, we were working with an already-existing patio. That meant we needed to dig under the concrete slab to install footings. Then we installed large posts, 12’x12’, for this large patio cover.
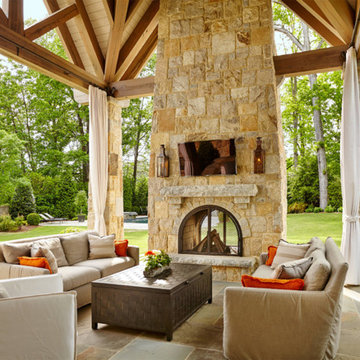
This relaxing rustic porch gives you all the comforts of an indoor living room while surrounded by nature. Light the fireplace and enjoy the ambient light of the Governor gas lanterns in this outdoor living space. http://ow.ly/Ic1930nBu63
See the whole project by T.S. Adams Studio http://ow.ly/eRmf30nBtMI
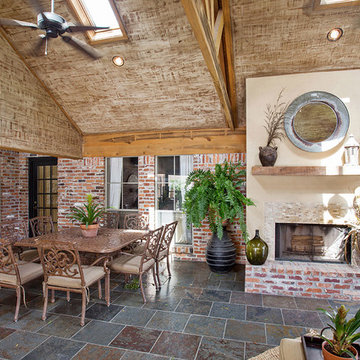
Inspiration för en stor rustik veranda på baksidan av huset, med utekök, kakelplattor och takförlängning
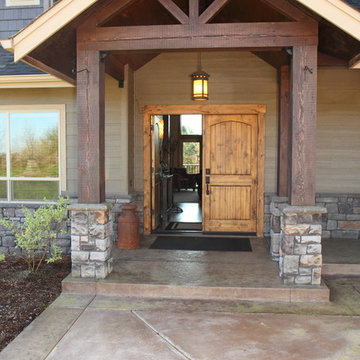
Bruce Long
Inspiration för stora rustika verandor framför huset, med stämplad betong och takförlängning
Inspiration för stora rustika verandor framför huset, med stämplad betong och takförlängning
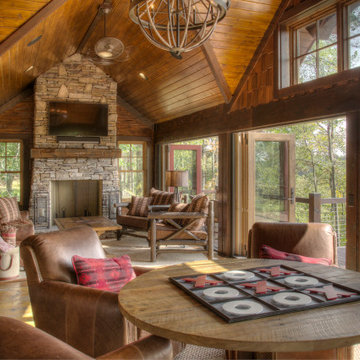
Idéer för en stor rustik veranda på baksidan av huset, med en eldstad och takförlängning
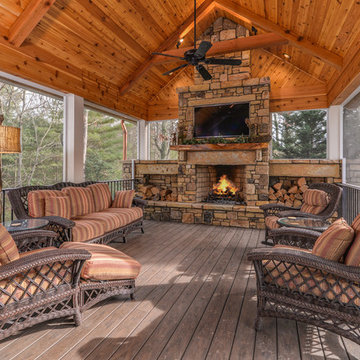
Photo credit: Ryan Theede
Idéer för stora rustika verandor på baksidan av huset, med trädäck och takförlängning
Idéer för stora rustika verandor på baksidan av huset, med trädäck och takförlängning
838 foton på stor rustik veranda
2
