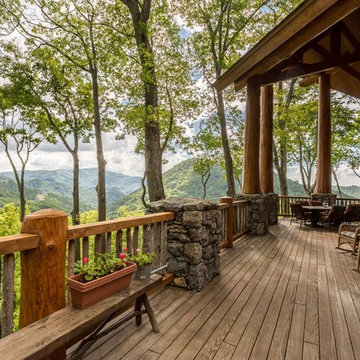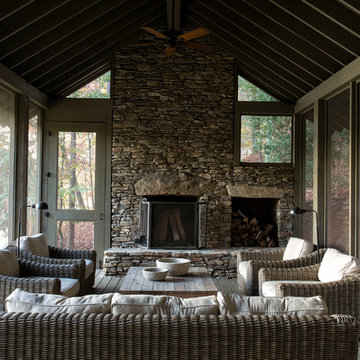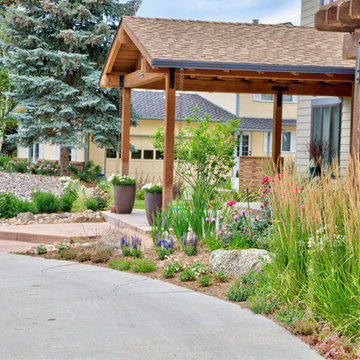842 foton på stor rustik veranda
Sortera efter:
Budget
Sortera efter:Populärt i dag
101 - 120 av 842 foton
Artikel 1 av 3
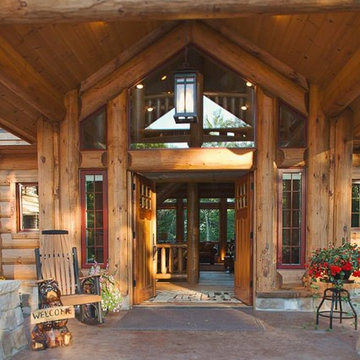
Designed & Built by Wisconsin Log Homes / Photos by KCJ Studios
Inredning av en rustik stor veranda framför huset, med utekrukor, betongplatta och takförlängning
Inredning av en rustik stor veranda framför huset, med utekrukor, betongplatta och takförlängning
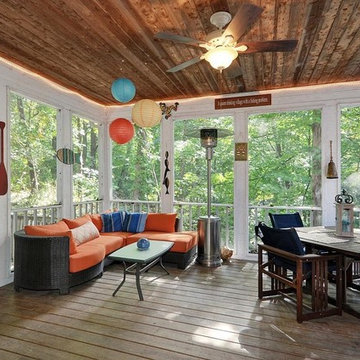
Photo By: Bill Alexander
Rustik inredning av en stor innätad veranda på baksidan av huset, med trädäck och takförlängning
Rustik inredning av en stor innätad veranda på baksidan av huset, med trädäck och takförlängning
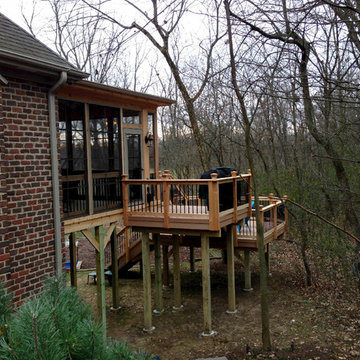
Enjoy the great outdoors with a rustic screen porch and deck.
~Archadeck of Chicagoland
Idéer för en stor rustik innätad veranda på baksidan av huset, med trädäck och takförlängning
Idéer för en stor rustik innätad veranda på baksidan av huset, med trädäck och takförlängning
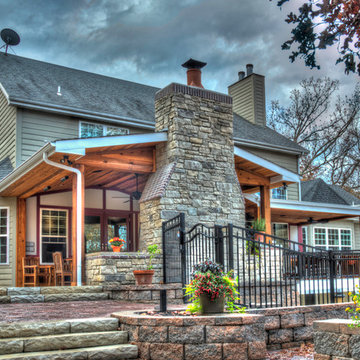
Multi-level outdoor living spaces in Wildwood, MO. Poolside is a patio covered by the deck above and an under deck drainage system. There is a bar with concrete counter and a True refrigerator. The deck above is made of low maintenance Fibron composite decking and extruded aluminum railing. The adjacent outdoor kitchen has a masonry wood burning fireplace, concrete counter tops, built-in grill, True outdoor refrigerator and plenty of storage. The ceiling and trim are stained cedar and has recessed lighting, speakers, and electric heaters. Photo by Gordon Kummer.
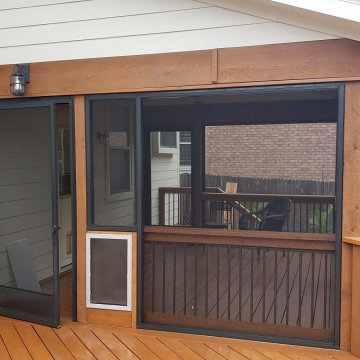
These Forest Creek homeowners love their custom-designed deck and screened porch combination. They will enjoy having plenty of room for relaxing, grilling and dining outdoors.
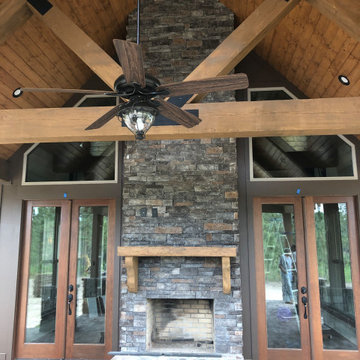
Inredning av en rustik stor veranda på baksidan av huset, med marksten i tegel, takförlängning och en eldstad
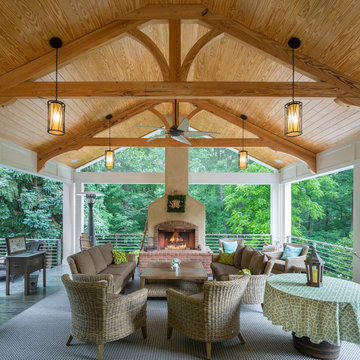
Covered Porch
Idéer för stora rustika verandor på baksidan av huset, med en öppen spis och takförlängning
Idéer för stora rustika verandor på baksidan av huset, med en öppen spis och takförlängning
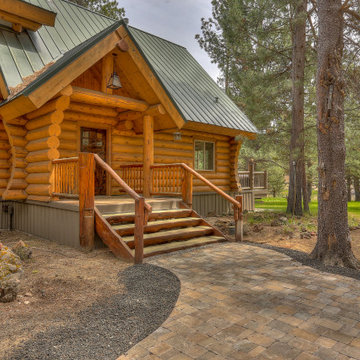
Custom half log stairs were created for this log home. They were made from dead trees that were felled on the property.
Idéer för en stor rustik veranda längs med huset, med naturstensplattor och takförlängning
Idéer för en stor rustik veranda längs med huset, med naturstensplattor och takförlängning
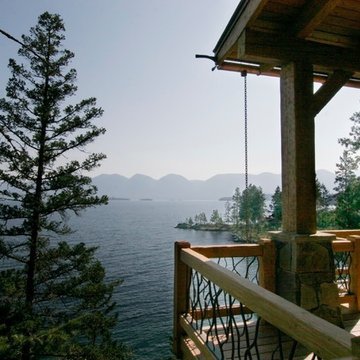
Rustic hand-hewn dovetail log home. Luxury living on the lake.
Bild på en stor rustik veranda på baksidan av huset, med trädäck och takförlängning
Bild på en stor rustik veranda på baksidan av huset, med trädäck och takförlängning
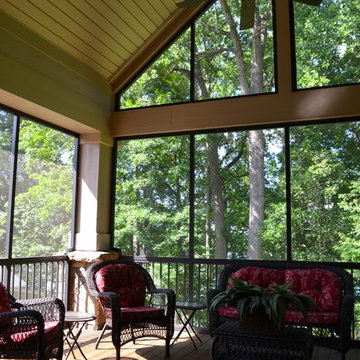
This rustic style home on Hartwell Lake was designed and built for the owners to enjoy with family and friends during their active weekend lifestyle. The home was built on a narrow, deep lot that was semi-level on the roadside and steep on the lakeside. The back half of the lot heavily wooded with mature oak and poplar trees reducing the harsh sun’s heat gain on the home.
The exterior utilizes fiber cement cedar shake and lap siding complimented by deep brown colors for the windows, soffit, trim and the large square columns. A nice balance of natural earth toned stacked stone rounds out the exterior materials completing the rustic casual lake living.
The home 5400 SF is designed and built on thee levels each having a primary focus. The main level creates primary daily living for the owners. This level features an open plan with an entry, stair, dining, kitchen and living areas leading to a large lakeside screened porch. A master suite is privately tucked off its own hallway and allowing it to enjoy the lakeside as well with its own private deck. On the opposite side are two bedrooms, a study and a shared bathroom for each to utilize. An open carport for two vehicles was created with the motor court and connects to the mudroom/utility room giving the owners direct entry into their home.
The upper level is for the grand children with an oversized bedroom, bathroom and loft area for play.
The lower level is the considered the party level. Its primary feature is an elevated stage for the owner’s band opened to a large seating area, dining and kitchen for viewing and listening with direct access to another screened porch. Flanking each side is a theater and two additional bedrooms and bathrooms.
Energy Efficient features include:
• The majority of the lower level sunk into the site below grade
• 6” thick walls utilizing advanced framing techniques
• Foil covered roof sheathing
• Extensive use of blown in cellulous
• All windows & doors are double paned low E argon filed glass
• Tank-less water heaters
• Three separate high efficiency HVAC units with programmable thermostats and a fresh air ERV.
Lastly the owner requested we make every effort to sound proof the home. Many materials and techniques gave a duel purpose and added to the energy efficiency.
These items include:
• 2x6 walls with staggered studs
• Extensive use if rock wool acoustic batting
• Tempered glass in all exterior doors and windows
• ¼ thick Mass Loaded Vinyl (MLV) was installed on the top and bottom of the floor trusses and on all lower level walls.
The combination of the design and detailing utilizing these specific materials enabled us to achieve a 5 Star Plus Energy Star Certification with a HERS Index Score of 50. This home received a the 2015 Pinnacle Award from the SC Home Builders Association for the “Best Achievement in Energy Efficiency” sponsored by the SC Department Commerce.
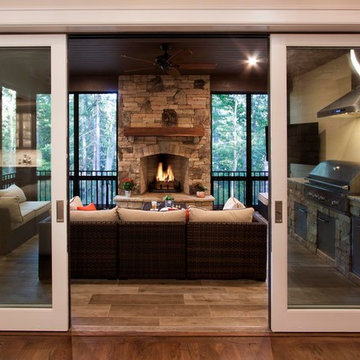
Dreams come true in this Gorgeous Transitional Mountain Home located in the desirable gated-community of The RAMBLE. Luxurious Calcutta Gold Marble Kitchen Island, Perimeter Countertops and Backsplash create a Sleek, Modern Look while the 21′ Floor-to-Ceiling Stone Fireplace evokes feelings of Rustic Elegance. Pocket Doors can be tucked away, opening up to the covered Screened-In Patio creating an extra large space for sacred time with friends and family. The Eze Breeze Window System slide down easily allowing a cool breeze to flow in with sounds of birds chirping and the leaves rustling in the trees. Curl up on the couch in front of the real wood burning fireplace while marinated grilled steaks are turned over on the outdoor stainless-steel grill. The Marble Master Bath offers rejuvenation with a free-standing jetted bath tub and extra large shower complete with double sinks.
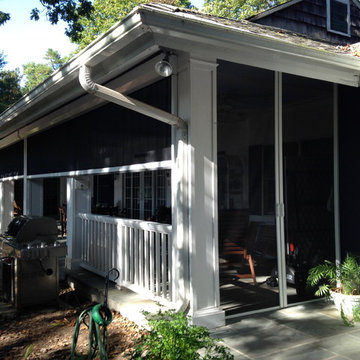
Idéer för en stor rustik innätad veranda på baksidan av huset, med naturstensplattor och takförlängning
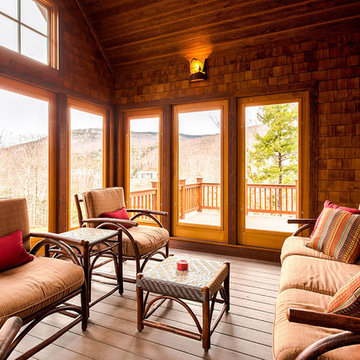
Foto på en stor rustik innätad veranda på baksidan av huset, med trädäck och takförlängning
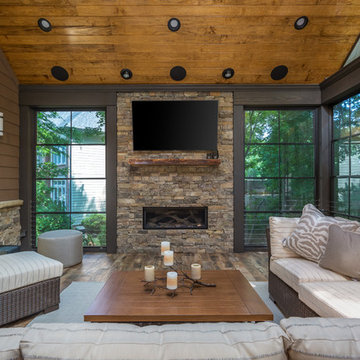
Tile floors, gas fireplace, skylights, ezebreeze, natural stone, 1 x 6 pine ceilings, led lighting, 5.1 surround sound, TV, live edge mantel, rope lighting, western triple slider, new windows, stainless cable railings
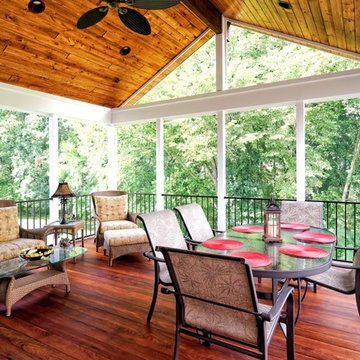
Gabled Cedar roof over screened in porch with Brazilian Ipe Flooring. Located in Fairfax, VA
Foto på en stor rustik innätad veranda på baksidan av huset, med trädäck och takförlängning
Foto på en stor rustik innätad veranda på baksidan av huset, med trädäck och takförlängning
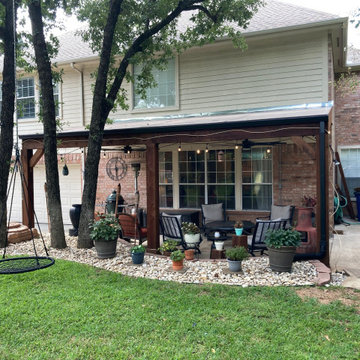
Keller, TX Shade Solution With Modern Appeal!
Archadeck agreed that a modern-chic design was the best fit for their home and landscape. The finished project is built using cedar as the medium for the pergola addition. The clients chose dark walnut stain to increase the warmth of the already warm hues of the cedar. Archadeck attached the pergola addition to the house wall and installed matching gutters. The homeowner also had the area wired for electricity so they could easily add a ceiling fan and party lights overhead. To increase the protection and shade capabilities of the pergola, Archadeck also installed a Polygal polycarbonate cover in bronze.
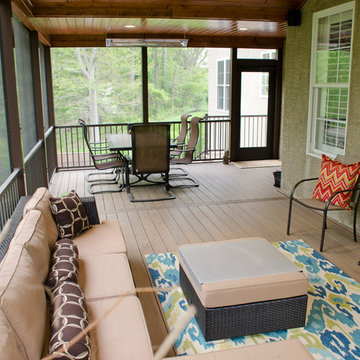
This Custom screened in porch showcases TimberTech Pecan decking along with a aluminum railing system. The porch is closed off with matching fascia in two different sizes. The porch itself showcases a pre finished pine ceiling with recessed lights and multiple heaters. The Keystone Team completed this project in the fall of 2015.
Photography by Keystone Custom Decks
842 foton på stor rustik veranda
6
