840 foton på stor rustik veranda
Sortera efter:
Budget
Sortera efter:Populärt i dag
121 - 140 av 840 foton
Artikel 1 av 3
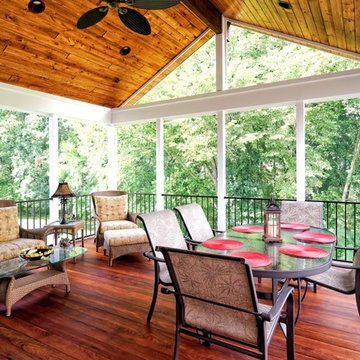
Gabled Cedar roof over screened in porch with Brazilian Ipe Flooring. Located in Fairfax, VA
Foto på en stor rustik innätad veranda på baksidan av huset, med trädäck och takförlängning
Foto på en stor rustik innätad veranda på baksidan av huset, med trädäck och takförlängning
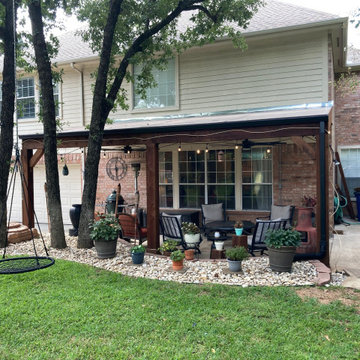
Keller, TX Shade Solution With Modern Appeal!
Archadeck agreed that a modern-chic design was the best fit for their home and landscape. The finished project is built using cedar as the medium for the pergola addition. The clients chose dark walnut stain to increase the warmth of the already warm hues of the cedar. Archadeck attached the pergola addition to the house wall and installed matching gutters. The homeowner also had the area wired for electricity so they could easily add a ceiling fan and party lights overhead. To increase the protection and shade capabilities of the pergola, Archadeck also installed a Polygal polycarbonate cover in bronze.
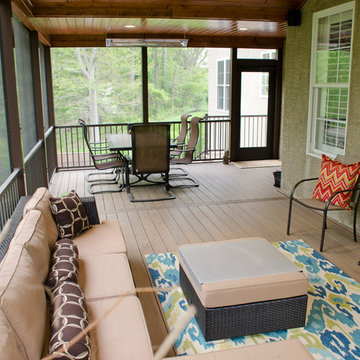
This Custom screened in porch showcases TimberTech Pecan decking along with a aluminum railing system. The porch is closed off with matching fascia in two different sizes. The porch itself showcases a pre finished pine ceiling with recessed lights and multiple heaters. The Keystone Team completed this project in the fall of 2015.
Photography by Keystone Custom Decks
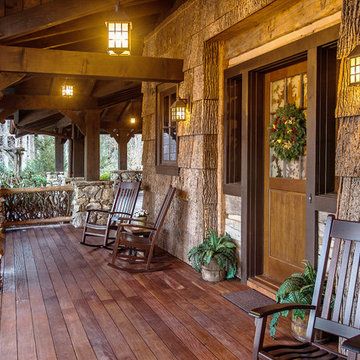
A stunning mountain retreat, this custom legacy home was designed by MossCreek to feature antique, reclaimed, and historic materials while also providing the family a lodge and gathering place for years to come. Natural stone, antique timbers, bark siding, rusty metal roofing, twig stair rails, antique hardwood floors, and custom metal work are all design elements that work together to create an elegant, yet rustic mountain luxury home.
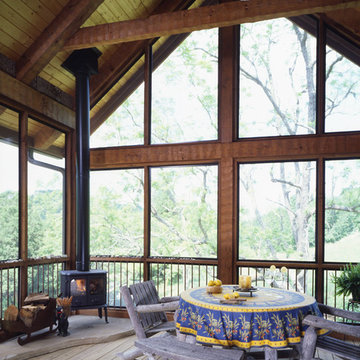
Covered screened in porch with wood stove.
Idéer för att renovera en stor rustik veranda på baksidan av huset, med en öppen spis, trädäck och takförlängning
Idéer för att renovera en stor rustik veranda på baksidan av huset, med en öppen spis, trädäck och takförlängning
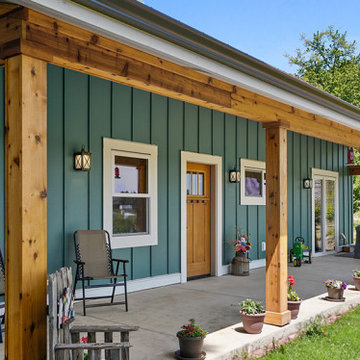
A local Corvallis family contacted G. Christianson Construction looking to build an accessory dwelling unit (commonly known as an ADU) for their parents. The family was seeking a rustic, cabin-like home with one bedroom, a generous closet, a craft room, a living-in-place-friendly bathroom with laundry, and a spacious great room for gathering. This 896-square-foot home is built only a few dozen feet from the main house on this property, making family visits quick and easy. Our designer, Anna Clink, planned the orientation of this home to capture the beautiful farm views to the West and South, with a back door that leads straight from the Kitchen to the main house. A second door exits onto the South-facing covered patio; a private and peaceful space for watching the sunrise or sunset in Corvallis. When standing at the center of the Kitchen island, a quick glance to the West gives a direct view of Mary’s Peak in the distance. The floor plan of this cabin allows for a circular path of travel (no dead-end rooms for a user to turn around in if they are using an assistive walking device). The Kitchen and Great Room lead into a Craft Room, which serves to buffer sound between it and the adjacent Bedroom. Through the Bedroom, one may exit onto the private patio, or continue through the Walk-in-Closet to the Bath & Laundry. The Bath & Laundry, in turn, open back into the Great Room. Wide doorways, clear maneuvering space in the Kitchen and bath, grab bars, and graspable hardware blend into the rustic charm of this new dwelling. Rustic Cherry raised panel cabinetry was used throughout the home, complimented by oiled bronze fixtures and lighting. The clients selected durable and low-maintenance quartz countertops, luxury vinyl plank flooring, porcelain tile, and cultured marble. The entire home is heated and cooled by two ductless mini-split units, and good indoor air quality is achieved with wall-mounted fresh air units.
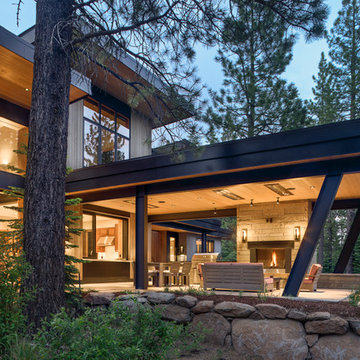
Roger Wade
Inspiration för en stor rustik veranda på baksidan av huset, med en öppen spis, marksten i betong och takförlängning
Inspiration för en stor rustik veranda på baksidan av huset, med en öppen spis, marksten i betong och takförlängning
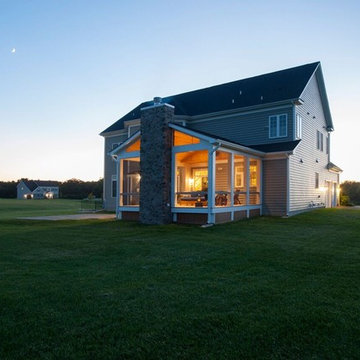
Idéer för en stor rustik innätad veranda på baksidan av huset, med trädäck och takförlängning
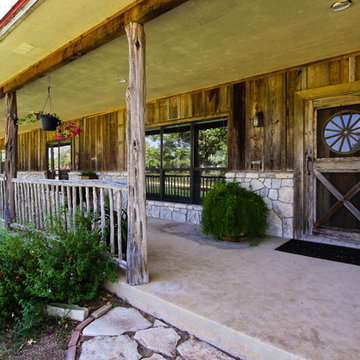
Bild på en stor rustik veranda framför huset, med takförlängning, en öppen spis och betongplatta
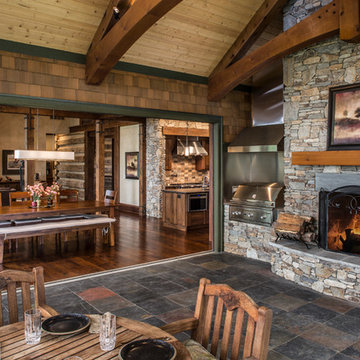
This beautiful screen porch has it all, a built in BBQ grill, a separate Green Egg with its own exhaust hood, motorized Phantom screens to enjoy the view, a folding Nanawall door that opens to the Dining room/ Kitchen...
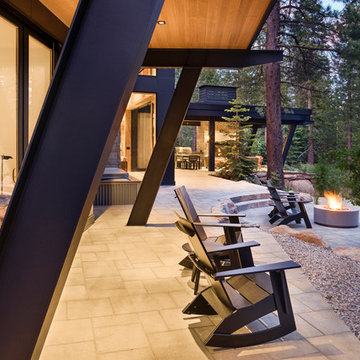
Roger Wade
Inredning av en rustik stor veranda på baksidan av huset, med en öppen spis, marksten i betong och takförlängning
Inredning av en rustik stor veranda på baksidan av huset, med en öppen spis, marksten i betong och takförlängning
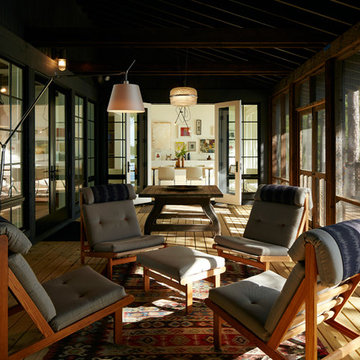
Idéer för en stor rustik veranda längs med huset, med trädäck och takförlängning
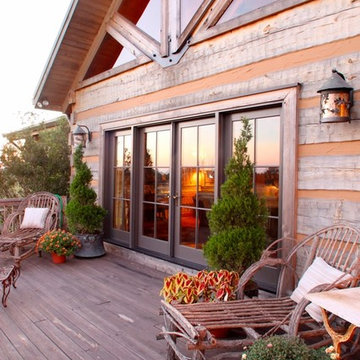
Although they were happy living in Tuscaloosa, Alabama, Bill and Kay Barkley longed to call Prairie Oaks Ranch, their 5,000-acre working cattle ranch, home. Wanting to preserve what was already there, the Barkleys chose a Timberlake-style log home with similar design features such as square logs and dovetail notching.
The Barkleys worked closely with Hearthstone and general contractor Harold Tucker to build their single-level, 4,848-square-foot home crafted of eastern white pine logs. But it is inside where Southern hospitality and log-home grandeur are taken to a new level of sophistication with it’s elaborate and eclectic mix of old and new. River rock fireplaces in the formal and informal living rooms, numerous head mounts and beautifully worn furniture add to the rural charm.
One of the home's most unique features is the front door, which was salvaged from an old Irish castle. Kay discovered it at market in High Point, North Carolina. Weighing in at nearly 1,000 pounds, the door and its casing had to be set with eight-inch long steel bolts.
The home is positioned so that the back screened porch overlooks the valley and one of the property's many lakes. When the sun sets, lighted fountains in the lake turn on, creating the perfect ending to any day. “I wanted our home to have contrast,” shares Kay. “So many log homes reflect a ski lodge or they have a country or a Southwestern theme; I wanted my home to have a mix of everything.” And surprisingly, it all comes together beautifully.
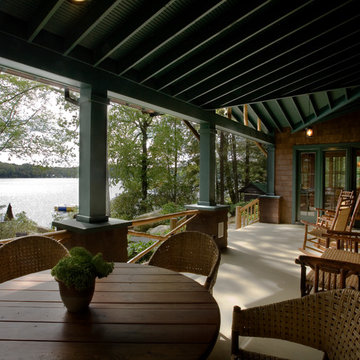
Photographer: Philip Jenson-Carter
Idéer för stora rustika verandor framför huset, med takförlängning
Idéer för stora rustika verandor framför huset, med takförlängning
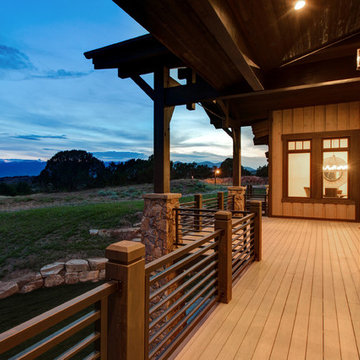
Inredning av en rustik stor veranda på baksidan av huset, med trädäck och markiser
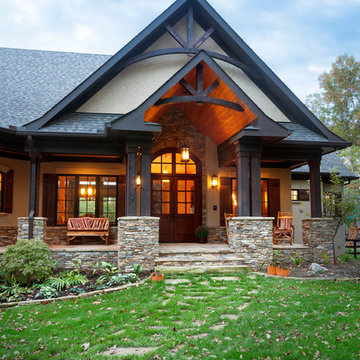
Everett Custom Homes & Jim Schmid Photography
Foto på en stor rustik veranda framför huset, med naturstensplattor och takförlängning
Foto på en stor rustik veranda framför huset, med naturstensplattor och takförlängning
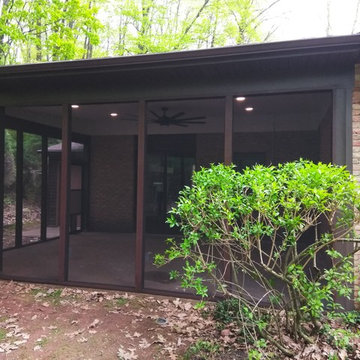
AFTER MBC
Exempel på en stor rustik innätad veranda på baksidan av huset, med betongplatta och takförlängning
Exempel på en stor rustik innätad veranda på baksidan av huset, med betongplatta och takförlängning
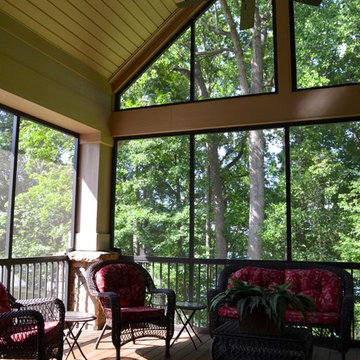
Donald Chapman AIA, CMB
Inspiration för en stor rustik innätad veranda på baksidan av huset, med betongplatta och takförlängning
Inspiration för en stor rustik innätad veranda på baksidan av huset, med betongplatta och takförlängning
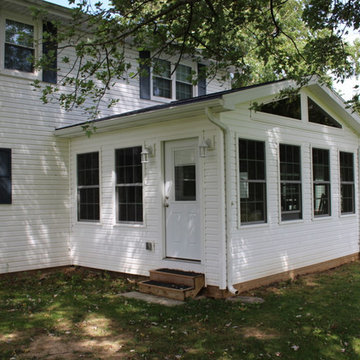
The first thing you notice about the exterior of this three-season room is that it matches the home’s exterior perfectly. Archadeck of Akron makes the effort to design your outdoor room addition so it blends with your home and doesn’t look added on. The siding, the size and shape of the windows, and the roof all look as though they’re original to the home.
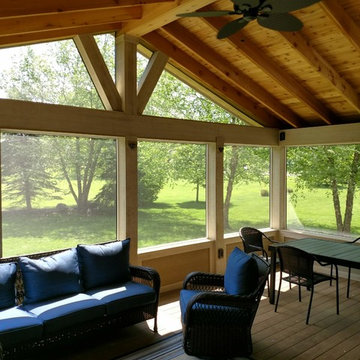
We love the rustic look of the cedar ceiling and rafters paired with the neat and tidy interior trim. But what really carries this screen porch are the broad expanses of screen and the sturdy construction of posts and beams.
840 foton på stor rustik veranda
7