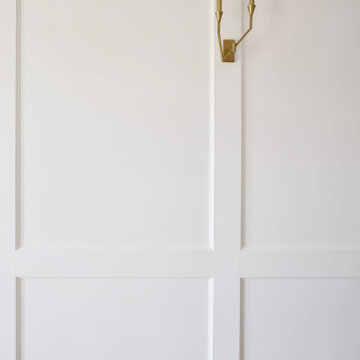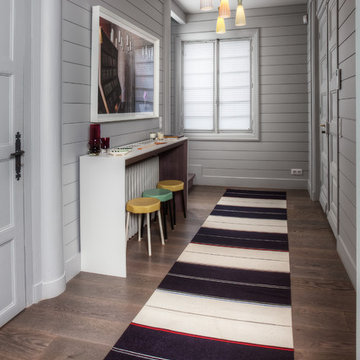408 foton på stor maritim hall
Sortera efter:
Budget
Sortera efter:Populärt i dag
81 - 100 av 408 foton
Artikel 1 av 3
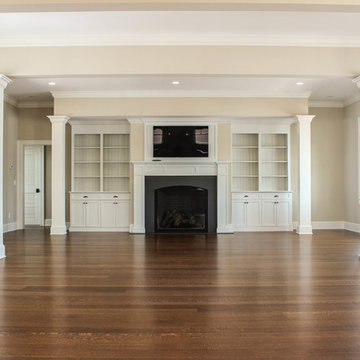
Inspiration för en stor maritim hall, med beige väggar och mellanmörkt trägolv
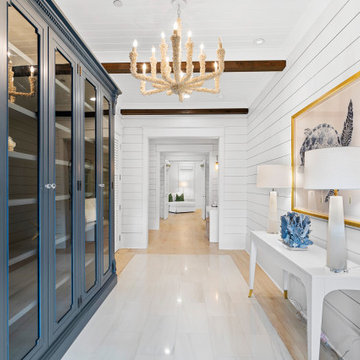
Idéer för en stor maritim hall, med vita väggar, ljust trägolv och beiget golv
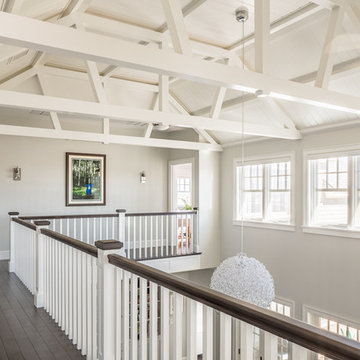
Idéer för en stor maritim hall, med vita väggar och mörkt trägolv
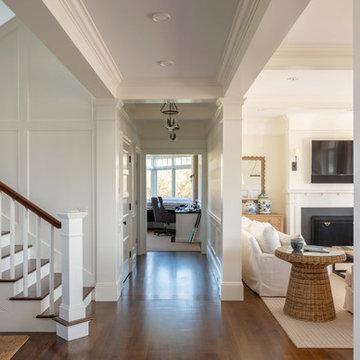
Architect: Andreozzi Architecture /
Photographer: Robert Brewster Photography
Foto på en stor maritim hall, med beige väggar, mörkt trägolv och brunt golv
Foto på en stor maritim hall, med beige väggar, mörkt trägolv och brunt golv
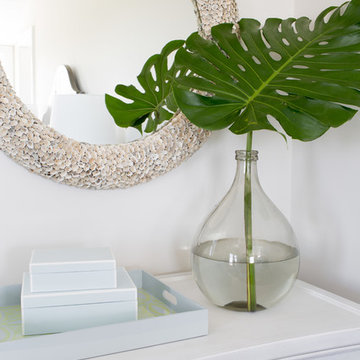
Liz Nemeth Photography
Inspiration för en stor maritim hall, med vita väggar och mörkt trägolv
Inspiration för en stor maritim hall, med vita väggar och mörkt trägolv
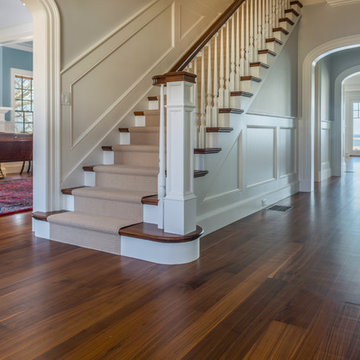
Ocean front home first floor hall features white wainscotting with dark walnut hardwood floors and a traditional staircase with walnut stair treads. Walnut floors are custom made by Hull Forest Products, www.hullforest.com. 1-800-928-9602.
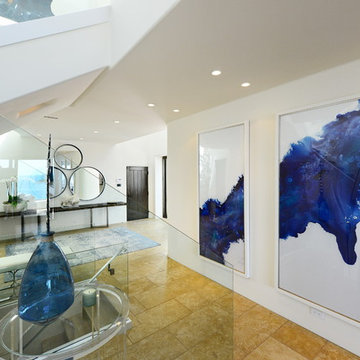
Bright, airy and completely welcoming entry accented with area rug, side table, contemporary wall art and geometric wall mirrors.
Exempel på en stor maritim hall, med vita väggar, kalkstensgolv och beiget golv
Exempel på en stor maritim hall, med vita väggar, kalkstensgolv och beiget golv
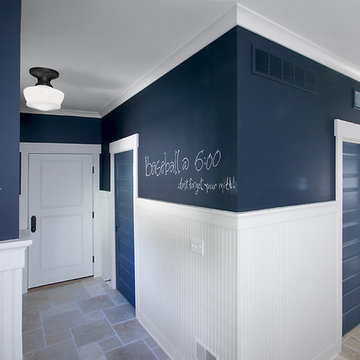
Packed with cottage attributes, Sunset View features an open floor plan without sacrificing intimate spaces. Detailed design elements and updated amenities add both warmth and character to this multi-seasonal, multi-level Shingle-style-inspired home. Columns, beams, half-walls and built-ins throughout add a sense of Old World craftsmanship. Opening to the kitchen and a double-sided fireplace, the dining room features a lounge area and a curved booth that seats up to eight at a time. When space is needed for a larger crowd, furniture in the sitting area can be traded for an expanded table and more chairs. On the other side of the fireplace, expansive lake views are the highlight of the hearth room, which features drop down steps for even more beautiful vistas. An unusual stair tower connects the home’s five levels. While spacious, each room was designed for maximum living in minimum space.
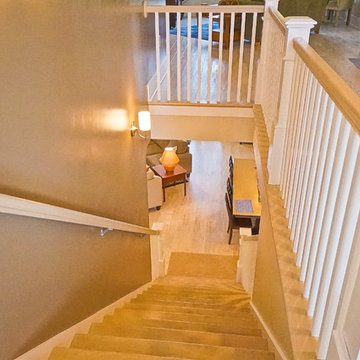
Captured Moments Photography
Inspiration för stora maritima hallar, med beige väggar och ljust trägolv
Inspiration för stora maritima hallar, med beige väggar och ljust trägolv
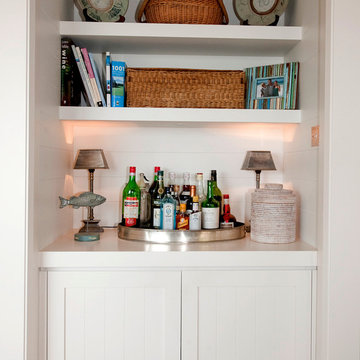
Tim Mooney Photography
Inspiration för stora maritima hallar, med vita väggar och heltäckningsmatta
Inspiration för stora maritima hallar, med vita väggar och heltäckningsmatta
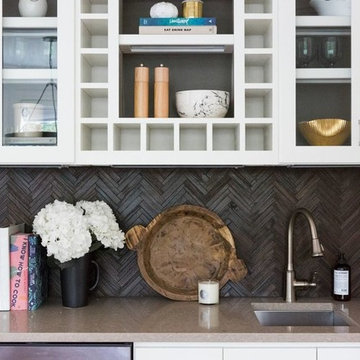
Our clients moved from Southern California to Austin, Texas and had some adjusting to do. Their home had a Texas traditional theme, but they wanted to bring in their California bohemian style. They had a lot of great pieces, really cool style, and a ton of books we had to make room for.
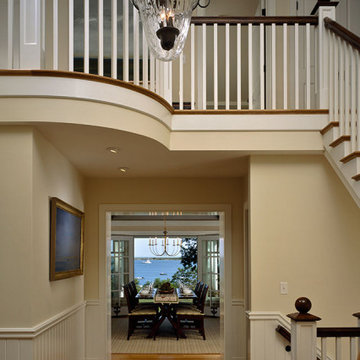
Hallway & Staircase Interior Design on a custom home by Custom coastal home on Cape Cod by Polhemus Savery DaSilva Architects Builders.
North-by-Northeast sits on a bluff at a point where the highland bends, creating a promontory from which much of the several square mile Nauset system can be seen, including Thoreau’s route north and the now underwater location of Fo'castle. Spectacular views spanning from northwest to southeast are possible from the site
Scope Of Work: Architecture, Construction /
Living Space: 3,861ft² / Photography: Randall Perry
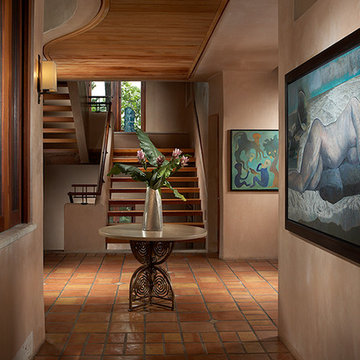
Daniel Newcomb
Foto på en stor maritim hall, med beige väggar och klinkergolv i terrakotta
Foto på en stor maritim hall, med beige väggar och klinkergolv i terrakotta
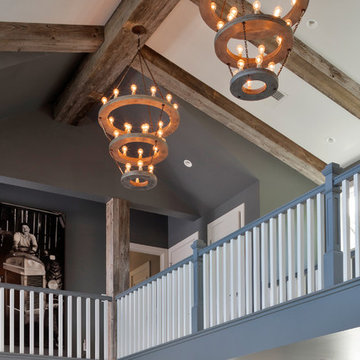
Reclaimed wood beams were used in the creation of the Rehoboth Beach, Delaware, beach house to give it a "lived in" look and make sure it didn't appear like new construction. The vaulted ceiling overlooks the great room / living room.
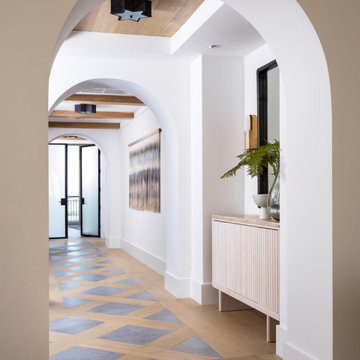
When it comes to condo renovations, luxury is the name of the game. From custom bunk beds and wet rooms to top-of-the-line materials, this 4 bedroom, 4.5 bathroom, 4100 square foot condo renovation is sure to impress anyone who sees it. Let's take a look at all the features of this luxurious condo renovation.
Wide Plank Flooring Throughout
The floors have been completely updated with a unique style that stands out in both its colors and tones, giving the space a modern yet timeless feel.
Elegant Lighting
The lighting fixtures have also been replaced with sleek and stylish pieces that bring a touch of elegance to the room.
Custom Bunk Beds
One of the most eye-catching features of the remodel is custom bunk beds – two king size beds on bottom and two twin beds on top – which were handcrafted with top of the line materials. This truly makes the condo a one-of-a-kind space that is sure to be admired by all who visit it.
Wet Room With Custom Stone Tile
The shower area has been converted into a beautiful wet room with stone tile walls and glass accents that make it easy to keep clean and add an element of luxury to your bathing experience.
Functional & Stylish Storage
There are also plenty of storage options throughout, so you can easily store away all your essentials in style.
Luxury condo renovations don't come any better than this one! The attention to detail in this 4 bedroom, 4.5 bathroom, 4100 square foot condo renovation is truly remarkable. From custom bunk beds crafted from top quality materials to a stunning wet room that adds an element of luxury to your bathing experience, this property truly stands out from all others! If you're looking for a luxurious condo renovation that will turn heads wherever you go.
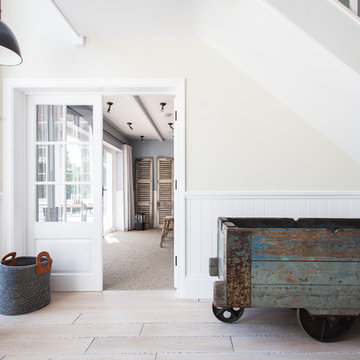
Light and airy renovation of coastal West Sussex home. Architecture by Randell Design Group. Interior design by Driftwood and Velvet Interiors.
Inredning av en maritim stor hall
Inredning av en maritim stor hall
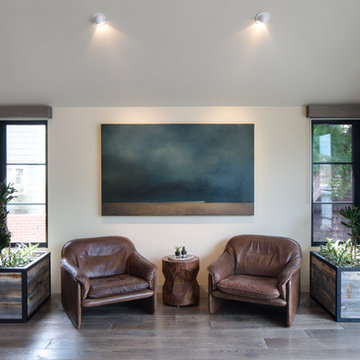
"Built in 1920 as a summer cottage-by-the-sea, this classic, north Laguna cottage long outlived its original owners. Now, refreshed and restored, the home echos with the soul of the early 20th century, while giving its surf-focused family the essence of 21st century modern living.
Timeless textures of cedar shingles and wood windows frame the modern interior, itself accented with steel, stone, and sunlight. The best of yesterday and the sensibility of today brought together thoughtfully in a good marriage."
Photo by Chad Mellon
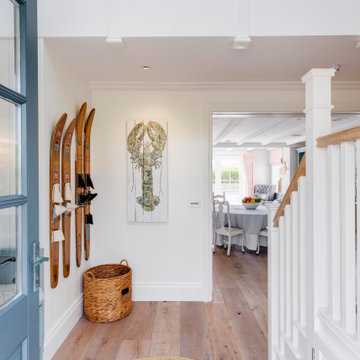
Maritim inredning av en stor hall, med vita väggar, mellanmörkt trägolv och brunt golv
408 foton på stor maritim hall
5
