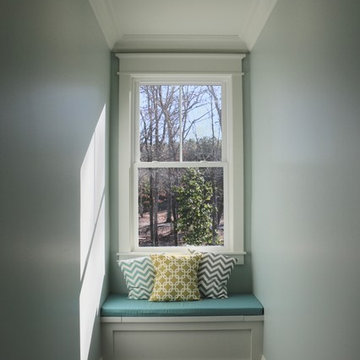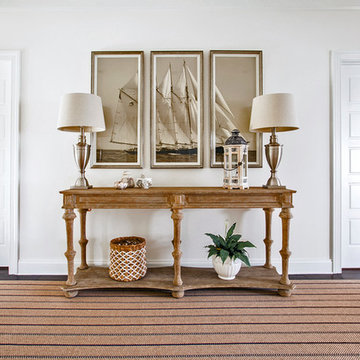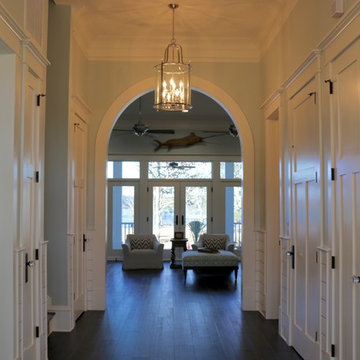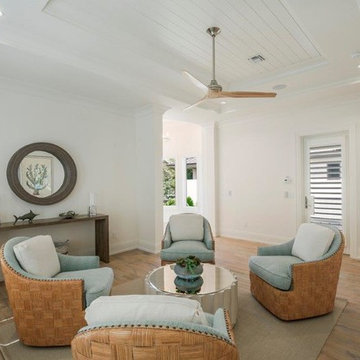408 foton på stor maritim hall
Sortera efter:
Budget
Sortera efter:Populärt i dag
161 - 180 av 408 foton
Artikel 1 av 3
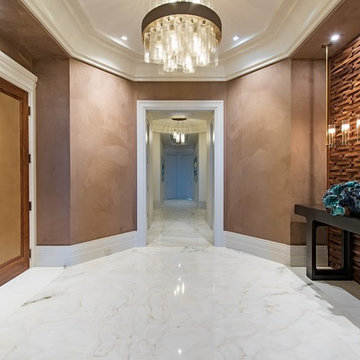
Exempel på en stor maritim hall, med klinkergolv i keramik, vitt golv och bruna väggar
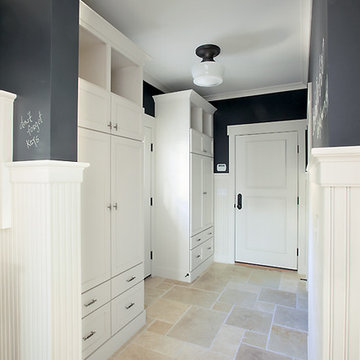
Packed with cottage attributes, Sunset View features an open floor plan without sacrificing intimate spaces. Detailed design elements and updated amenities add both warmth and character to this multi-seasonal, multi-level Shingle-style-inspired home. Columns, beams, half-walls and built-ins throughout add a sense of Old World craftsmanship. Opening to the kitchen and a double-sided fireplace, the dining room features a lounge area and a curved booth that seats up to eight at a time. When space is needed for a larger crowd, furniture in the sitting area can be traded for an expanded table and more chairs. On the other side of the fireplace, expansive lake views are the highlight of the hearth room, which features drop down steps for even more beautiful vistas. An unusual stair tower connects the home’s five levels. While spacious, each room was designed for maximum living in minimum space.
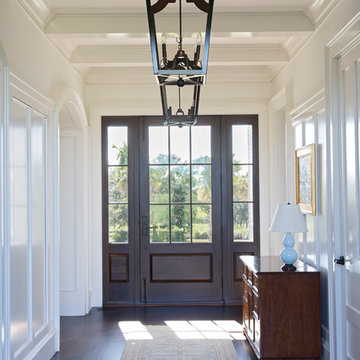
Julia Lynn
Exempel på en stor maritim hall, med vita väggar, mellanmörkt trägolv och brunt golv
Exempel på en stor maritim hall, med vita väggar, mellanmörkt trägolv och brunt golv
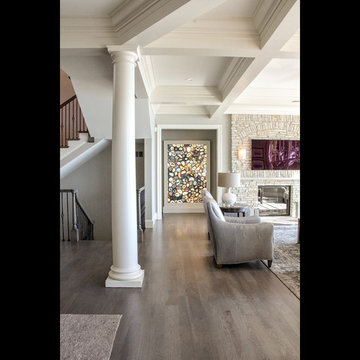
Architectural Design by Helman Sechrist Architecture
Photography by Marie Kinney
Construction by Martin Brothers Contracting, Inc.
Maritim inredning av en stor hall, med grå väggar, mellanmörkt trägolv och brunt golv
Maritim inredning av en stor hall, med grå väggar, mellanmörkt trägolv och brunt golv
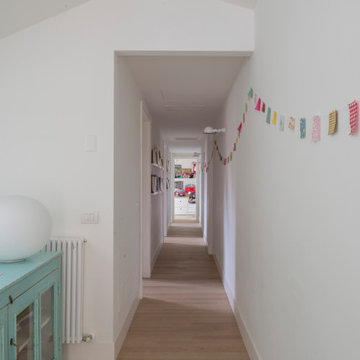
Questo appartamento si trova in una delle zone più suggestive di Milano.
Occupa infatti l’intera ala di una corte affacciata sul Naviglio Grande e perfettamente adornata da un magnifico glicine profumato.
Allo stato originale lo spazio era diviso in due appartamenti su due piani di cui uno mansardato. Gli interni erano ampiamente rimaneggiati negli anni e non avevano conservato nulla della storicità dell’epoca di costruzione e della confortevole, intima atmosfera delle antiche case di corte della vecchia Milano.
– La pianta aveva uno sviluppo longitudinale, con circa 20m di lunghezza e poco più di 5m di larghezza.
– Il piano sottotetto aveva un’altezza minima.
– L’ampio terrazzo, era accessibile solo percorrendo il ballatoio esterno, senza un collegamento, fisico o visivo, con la casa.
Il progetto asseconda invece le richieste della giovane famiglia che ha acquistato l’appartamento, desiderosa di avere:
– un piacevole spazio aperto, conviviale e ospitale,
– una zona più privata, dove dare, ad ognuno dei tre figli, una propria stanza personale,
– un collegamento fisico e visivo diretto con il grande terrazzo
La soluzione più immediata è stata quella di separare nei due piani le due anime della casa, collegando zona giorno e zona notte con una scala interna. I cambiamenti sono stati decisi e coraggiosi!
Lo schema distributivo deriva dallo studio della luce, di come gira attorno alla casa e di come entra dalle finestre alle diverse ore del giorno.
Tutta la zona giorno è stata pensata per avere uno spazio unico e continuo tra cucina a vista, un ampio, amplissimo, tavolo, una zona conversazione raccolta attorno alla stufa a legna e il salotto affacciato sul Naviglio. Ci ha divertito fare in modo che dalla stanza sul Naviglio si riuscisse con uno sguardo ad arrivare fino in fondo al terrazzo, percorrendo con gli occhi i 50 metri di lunghezza di questa particolarissima abitazione.
Sono stati demoliti muri, spostate tubazioni e convertiti angusti locali caldaia in deliziose verande con serramenti all’inglese! Il risultato è un appartamento in perfetto stile “Navigli”, decisamente “bobo”, anticonformista ma decisamente accogliente, scanzonato ma leggiadramente elegante, fresco ma di sostanza!
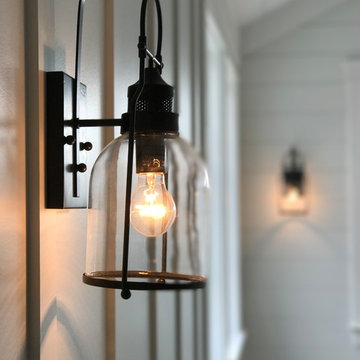
Interior Designer: Marilyn Kimberly Hill
Builder: RMB Building & Design
Idéer för en stor maritim hall
Idéer för en stor maritim hall
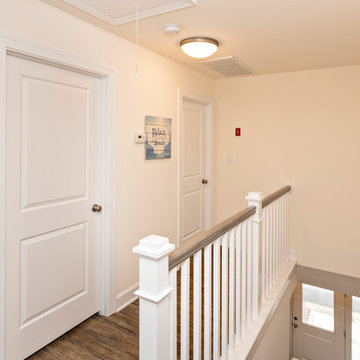
Idéer för stora maritima hallar, med beige väggar, mörkt trägolv och brunt golv
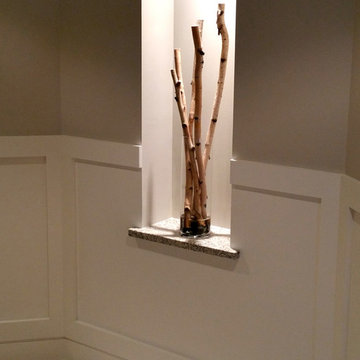
Chris Ciancitto & Ross Lugasi
Inspiration för en stor maritim hall, med beige väggar och klinkergolv i keramik
Inspiration för en stor maritim hall, med beige väggar och klinkergolv i keramik
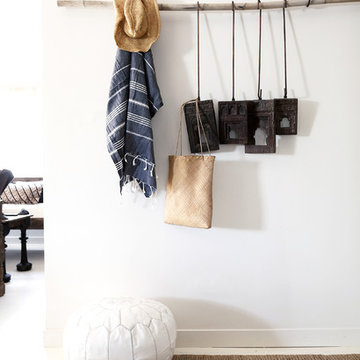
Handmade eco gifts and products - Rock Ribbons
Styling and Photography - The Design Villa
Location - Haveli House of Byron Bay
Please credit Rock Ribbons and The Design Villa when using lifestyle images
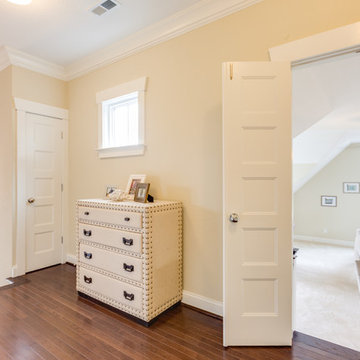
Jonathan Edwards
Foto på en stor maritim hall, med beige väggar och mörkt trägolv
Foto på en stor maritim hall, med beige väggar och mörkt trägolv
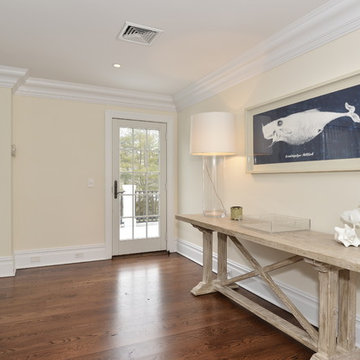
Idéer för stora maritima hallar, med mörkt trägolv och beige väggar
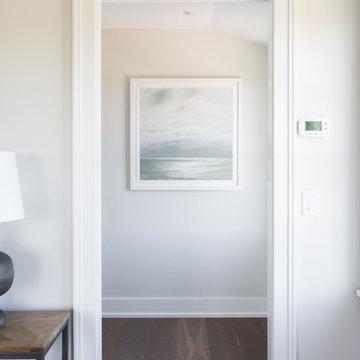
Liz Nemeth Photography
Inredning av en maritim stor hall, med vita väggar och mörkt trägolv
Inredning av en maritim stor hall, med vita väggar och mörkt trägolv
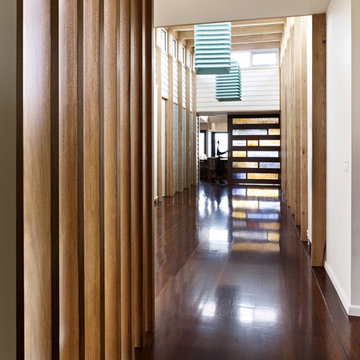
Photographer: Rhiannon Slatter Photography
A celebration of natural materials, the hallway is the centre piece connecting the entry to the living spaces. Unfurnished, the hallway is a transition space that also provides the added benefit of natural air and light to the adjoining spaces.
Featuring natural timber used vertically to create privacy and spatial division.
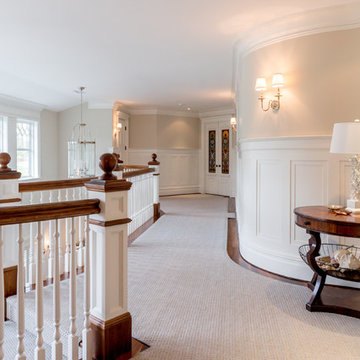
Karissa VanTassel Photography
Maritim inredning av en stor hall, med beige väggar och heltäckningsmatta
Maritim inredning av en stor hall, med beige väggar och heltäckningsmatta
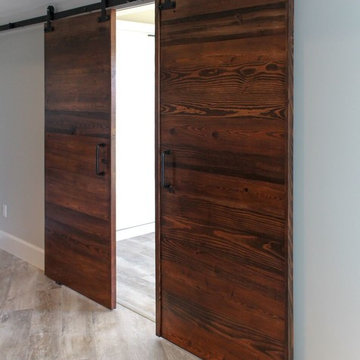
This 4 bedroom shingle style home has 3 levels of finished space including a walkout basement which leads directly to the dock and private beach area below. Featuring a home theater, pool table, bar, gym, bathroom, outdoor shower, and secret Murphy bed, the basement doubles as the ultimate man cave and overflow guest quarters. An expansive Ipe deck above connects all the main first floor living areas. The kitchen and master bedroom wing were angled to provide privacy and to take in the views over Menauhant beach to Martha's Vineyard.
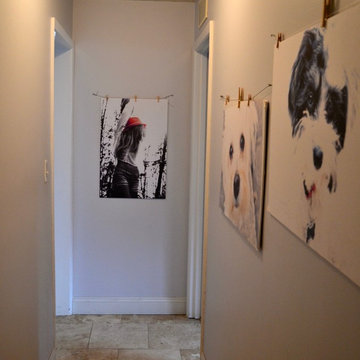
Inspiration för en stor maritim hall, med beige väggar, klinkergolv i keramik och beiget golv
408 foton på stor maritim hall
9
