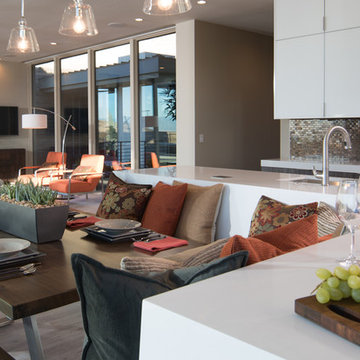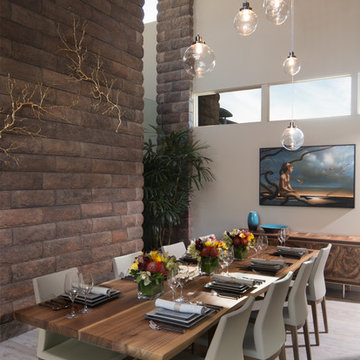2 973 foton på stor matplats, med klinkergolv i porslin
Sortera efter:
Budget
Sortera efter:Populärt i dag
141 - 160 av 2 973 foton
Artikel 1 av 3
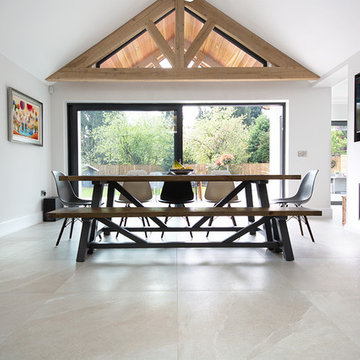
Our Arlington Light Mist stone effect porcelain has a contemporary feel and flowing movement on the face of each tile. The additional quartzite detailing to this porcelain makes it a unique choice. Here is an open plan ground floor with our Light Mist running throughout.
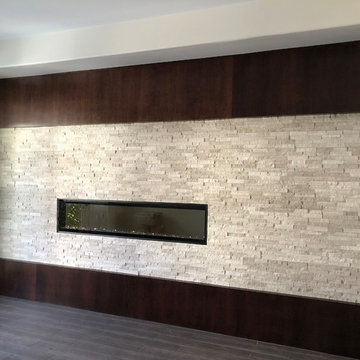
Custom espresso stained cherry wood panels complement the stacked stone surround of the Dimplex 72" electric linear fireplace. Wood plank porcelain tile flows throughout the home with the exception of the bedrooms and den. The interior of the home was painted in Origami White from Sherwin Williams.
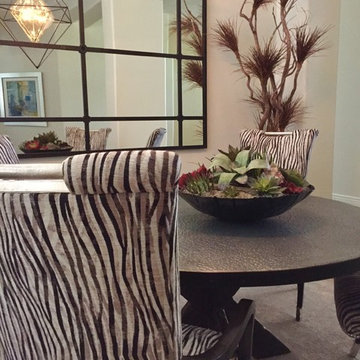
Open concept dining gives the homeowners and their guests a casual appreciation of the living space. The large wall mirror opens the space and resonates the art from adjacent walls. The metal trestle table base stands in sharp contract to the dressy dining chairs by Marge Carson.
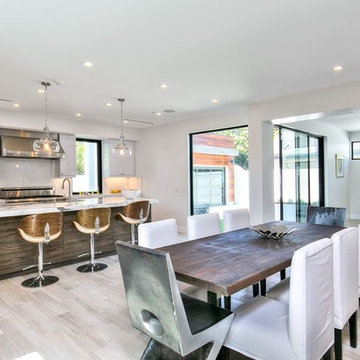
Idéer för att renovera en stor funkis matplats med öppen planlösning, med klinkergolv i porslin, beiget golv och vita väggar
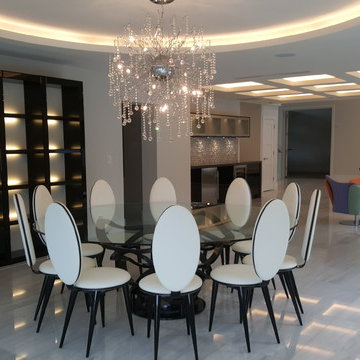
Foto på en stor funkis matplats med öppen planlösning, med vita väggar, klinkergolv i porslin och beiget golv
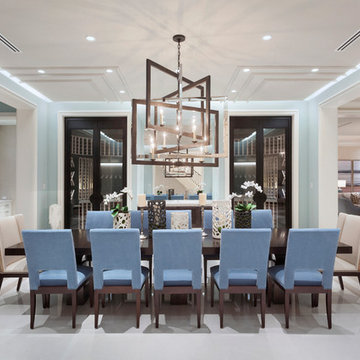
Ed Butera
Idéer för en stor modern matplats, med blå väggar och klinkergolv i porslin
Idéer för en stor modern matplats, med blå väggar och klinkergolv i porslin
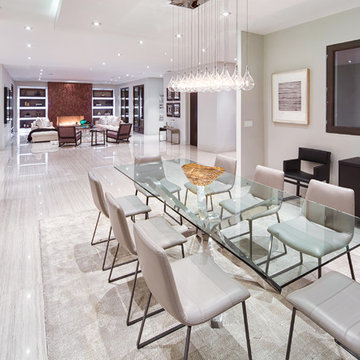
Porcelain tile with wood grain
dropped soffit with LED
4" canned recessed lighting
#buildboswell
Inspiration för stora moderna separata matplatser, med vita väggar och klinkergolv i porslin
Inspiration för stora moderna separata matplatser, med vita väggar och klinkergolv i porslin
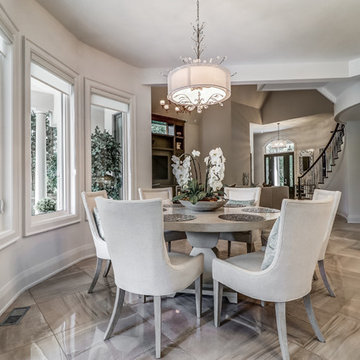
Benjamin Moore Misty Gray 2123-60 Cabinets
Cambria Quartz Countertops - Durham
Bernhardt Criteria Round Dining Table
Bernhardt Criteria Dining chairs
Murray Feiss Harrow Polished Nickel Pendant
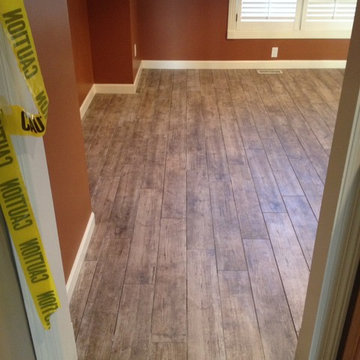
6" x 36" Porcelain plank tile I installed.
Bill Burns
Foto på ett stort funkis kök med matplats, med klinkergolv i porslin
Foto på ett stort funkis kök med matplats, med klinkergolv i porslin
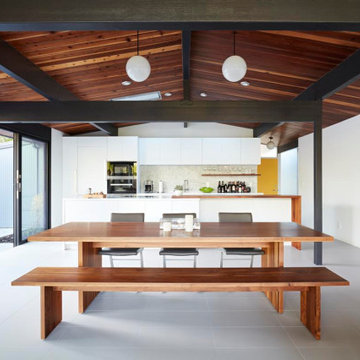
Inredning av ett 60 tals stort kök med matplats, med vita väggar, klinkergolv i porslin och grått golv
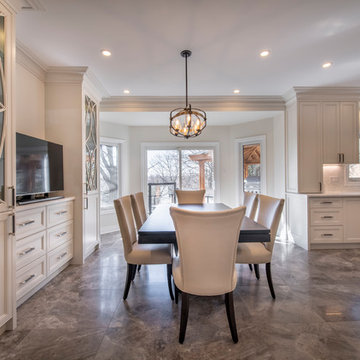
Bild på ett stort funkis kök med matplats, med beige väggar, klinkergolv i porslin och brunt golv
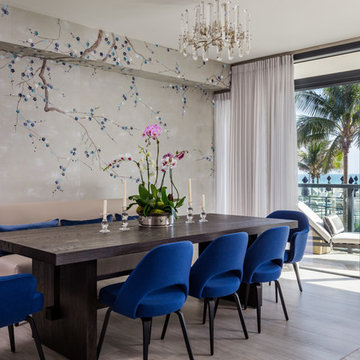
Sargent Photography
Inredning av en klassisk stor matplats med öppen planlösning, med grå väggar, klinkergolv i porslin och grått golv
Inredning av en klassisk stor matplats med öppen planlösning, med grå väggar, klinkergolv i porslin och grått golv
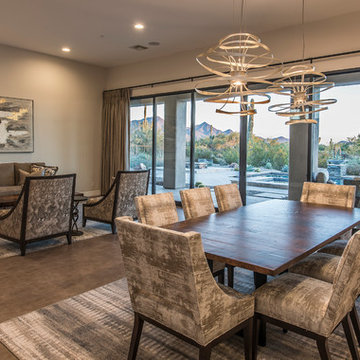
Foto på en stor vintage matplats med öppen planlösning, med beige väggar, klinkergolv i porslin och brunt golv
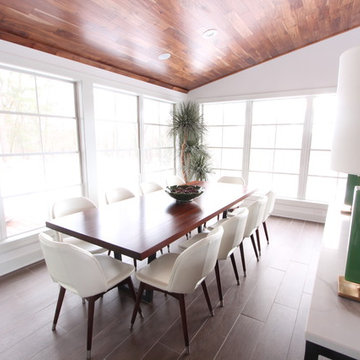
A large dining room table offers a spot for gathering for eating, game playing, talking. The custom walnut top with custom metal legs brings more warmth into the space.
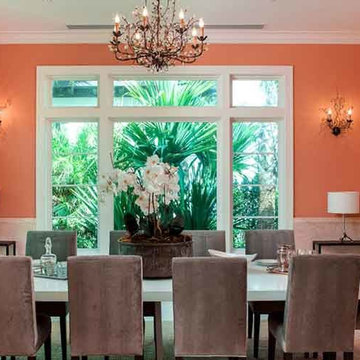
Inredning av en klassisk stor separat matplats, med orange väggar och klinkergolv i porslin

This project began with an entire penthouse floor of open raw space which the clients had the opportunity to section off the piece that suited them the best for their needs and desires. As the design firm on the space, LK Design was intricately involved in determining the borders of the space and the way the floor plan would be laid out. Taking advantage of the southwest corner of the floor, we were able to incorporate three large balconies, tremendous views, excellent light and a layout that was open and spacious. There is a large master suite with two large dressing rooms/closets, two additional bedrooms, one and a half additional bathrooms, an office space, hearth room and media room, as well as the large kitchen with oversized island, butler's pantry and large open living room. The clients are not traditional in their taste at all, but going completely modern with simple finishes and furnishings was not their style either. What was produced is a very contemporary space with a lot of visual excitement. Every room has its own distinct aura and yet the whole space flows seamlessly. From the arched cloud structure that floats over the dining room table to the cathedral type ceiling box over the kitchen island to the barrel ceiling in the master bedroom, LK Design created many features that are unique and help define each space. At the same time, the open living space is tied together with stone columns and built-in cabinetry which are repeated throughout that space. Comfort, luxury and beauty were the key factors in selecting furnishings for the clients. The goal was to provide furniture that complimented the space without fighting it.
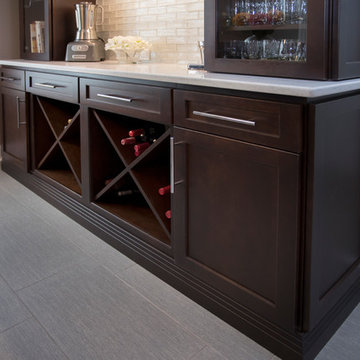
StarMark Cabinetry’s Hudson door style in Cherry wood with glazed stain finish was used in this kitchen and dining alcove design. The kitchen has a lofty look with cabinets to 9’. Glass doors on either side of the hood add a nice accent. Two flush installation ovens continue the clean lines. Other features include: decorative front for the double drawer refrigerator beside the dishwasher, spice pull out storage either side of the cooktop, deep drawer cabinets, pull out wastebasket, roll out shelves, decorative ends panels and island back. The dining alcove cabinetry was designed to store, display and serve as their in-home bar. Plenty of glass and a wine rack give ample room to display bottles and glasses. The raised cabinets in the center create a preparation or buffet area. Cabinets with doors and drawers either side provide plenty of storage for the items they need hidden away.
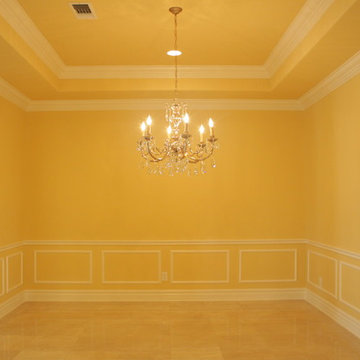
Jasleen Sarai
Inredning av en klassisk stor separat matplats, med gula väggar och klinkergolv i porslin
Inredning av en klassisk stor separat matplats, med gula väggar och klinkergolv i porslin
2 973 foton på stor matplats, med klinkergolv i porslin
8
