2 973 foton på stor matplats, med klinkergolv i porslin
Sortera efter:
Budget
Sortera efter:Populärt i dag
81 - 100 av 2 973 foton
Artikel 1 av 3
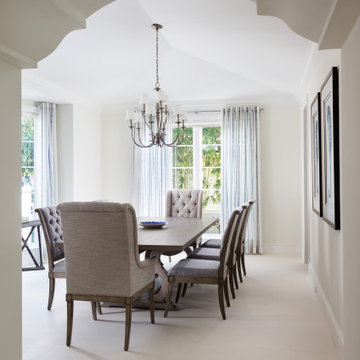
Inredning av en medelhavsstil stor separat matplats, med beige väggar, klinkergolv i porslin och beiget golv
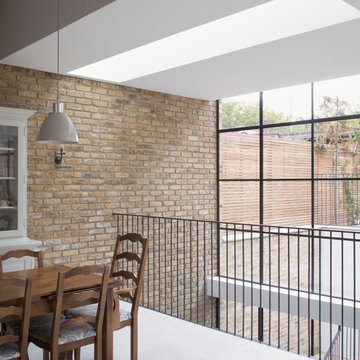
View of open plan dining area and basement lightwell
Inspiration för en stor funkis matplats, med gula väggar, klinkergolv i porslin och grått golv
Inspiration för en stor funkis matplats, med gula väggar, klinkergolv i porslin och grått golv
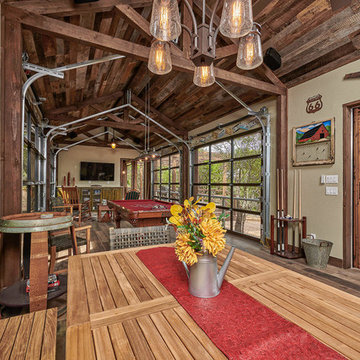
Features to the cabana include reclaimed wood ceiling, a-frame ceiling, wood tile floor, garage doors and sliding barn doors.
Inredning av en lantlig stor matplats med öppen planlösning, med beige väggar, klinkergolv i porslin och brunt golv
Inredning av en lantlig stor matplats med öppen planlösning, med beige väggar, klinkergolv i porslin och brunt golv
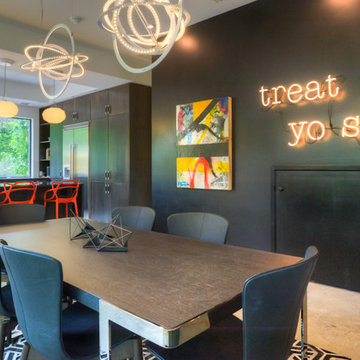
Inspiration för ett stort funkis kök med matplats, med beige väggar och klinkergolv i porslin
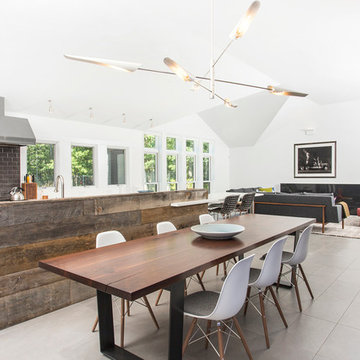
photography: Jon DeCola
Exempel på en stor modern matplats med öppen planlösning, med vita väggar och klinkergolv i porslin
Exempel på en stor modern matplats med öppen planlösning, med vita väggar och klinkergolv i porslin
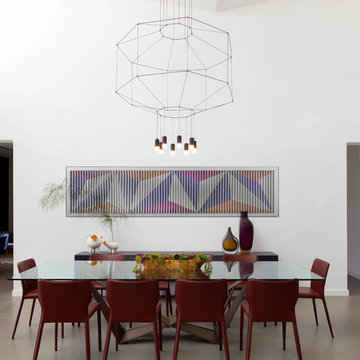
Bild på en stor funkis matplats med öppen planlösning, med vita väggar, klinkergolv i porslin och grått golv
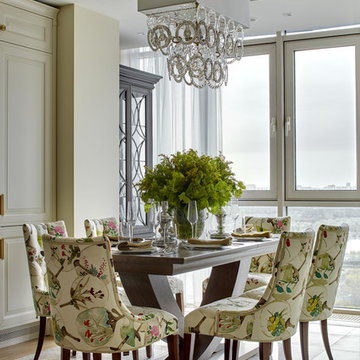
Дизайнер - Маргарита Мельникова. Фотограф - Сергей Ананьев.
Idéer för stora vintage kök med matplatser, med klinkergolv i porslin, beiget golv och beige väggar
Idéer för stora vintage kök med matplatser, med klinkergolv i porslin, beiget golv och beige väggar
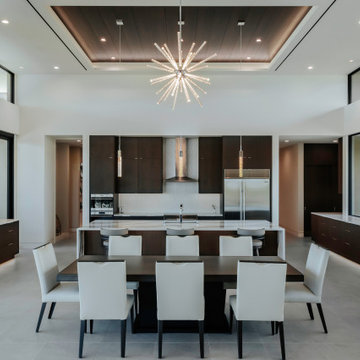
James Dining
Exempel på en stor modern matplats med öppen planlösning, med vita väggar, klinkergolv i porslin och grått golv
Exempel på en stor modern matplats med öppen planlösning, med vita väggar, klinkergolv i porslin och grått golv
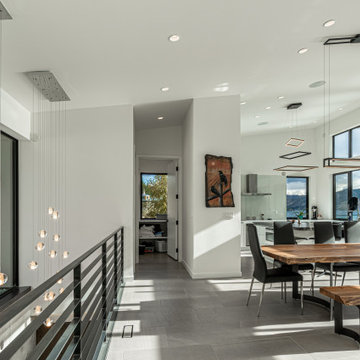
View towards dining/kitchen area.
Inspiration för stora moderna kök med matplatser, med vita väggar, klinkergolv i porslin och grått golv
Inspiration för stora moderna kök med matplatser, med vita väggar, klinkergolv i porslin och grått golv
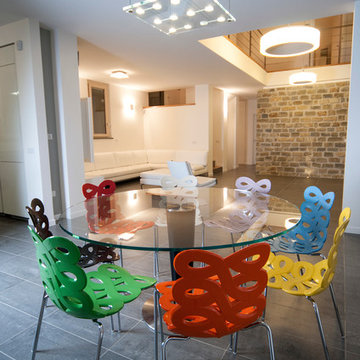
Sala pranzo con tavolo tondo in vetro, sedie moderne colorate mod. Kreaty di CIACCI, pavimento in gres porcellanato grigio formato 30x60. Soggiorno soppalcato con parete interna rivestita in pietra facciavista
Crediti fotografici: Alessio Vissani, Oreste Batori
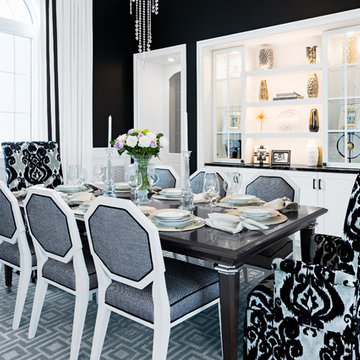
An elegant regency inspired design in black and white. Modern glamour and elegance was created for this formal dining room with careful selection of furnishings and fabrics. The octagonal chair backs with black and white geometric pattern and contrasting black welt add just the modern juxtaposition to the large print damask upholstered captains chairs. The walls are painted black with crisp white trim.The wool and silk rug and modern crystal pendant chandelier add sparkle and shimmer to the room.
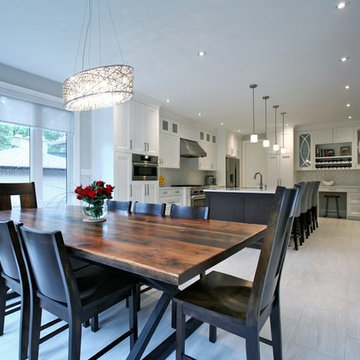
Exempel på en stor klassisk matplats med öppen planlösning, med klinkergolv i porslin och beiget golv
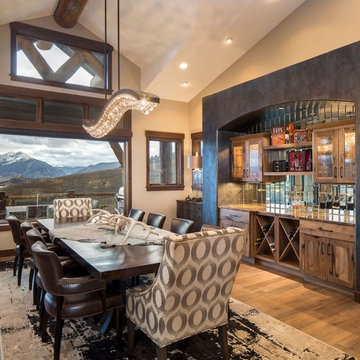
Bild på ett stort rustikt kök med matplats, med beige väggar, klinkergolv i porslin och brunt golv

The existing kitchen was in a word, "stuck" between the family room, mudroom and the rest of the house. The client has renovated most of the home but did not know what to do with the kitchen. The space was visually cut off from the family room, had underwhelming storage capabilities, and could not accommodate family gatherings at the table. Access to the recently redesigned backyard was down a step and through the mud room.
We began by relocating the access to the yard into the kitchen with a French door. The remaining space was converted into a walk-in pantry accessible from the kitchen. Next, we opened a window to the family room, so the children were visible from the kitchen side. The old peninsula plan was replaced with a beautiful blue painted island with seating for 4. The outdated appliances received a major upgrade with Sub Zero Wolf cooking and food preservation products.
The visual beauty of the vaulted ceiling is enhanced by long pendants and oversized crown molding. A hard-working wood tile floor grounds the blue and white colorway. The colors are repeated in a lovely blue and white screened marble tile. White porcelain subway tiles frame the feature. The biggest and possibly the most appreciated change to the space was when we opened the wall from the kitchen into the dining room to connect the disjointed spaces. Now the family has experienced a new appreciation for their home. Rooms which were previously storage areas and now integrated into the family lifestyle. The open space is so conducive to entertaining visitors frequently just "drop in”.
In the dining area, we designed custom cabinets complete with a window seat, the perfect spot for additional diners or a perch for the family cat. The tall cabinets store all the china and crystal once stored in a back closet. Now it is always ready to be used. The last repurposed space is now home to a refreshment center. Cocktails and coffee are easily stored and served convenient to the kitchen but out of the main cooking area.
How do they feel about their new space? It has changed the way they live and use their home. The remodel has created a new environment to live, work and play at home. They could not be happier.
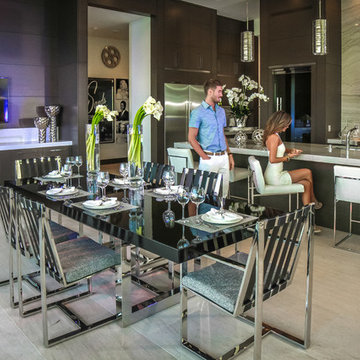
Morning Room
Inredning av ett modernt stort kök med matplats, med klinkergolv i porslin och beiget golv
Inredning av ett modernt stort kök med matplats, med klinkergolv i porslin och beiget golv

キッチンの先は中庭、母家へと続いている。(撮影:山田圭司郎)
Idéer för stora matplatser med öppen planlösning, med vita väggar, en öppen vedspis, en spiselkrans i trä, grått golv och klinkergolv i porslin
Idéer för stora matplatser med öppen planlösning, med vita väggar, en öppen vedspis, en spiselkrans i trä, grått golv och klinkergolv i porslin
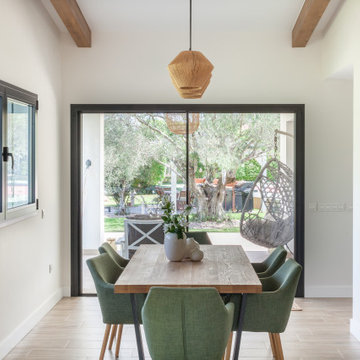
Bild på en stor funkis matplats med öppen planlösning, med vita väggar, klinkergolv i porslin och brunt golv
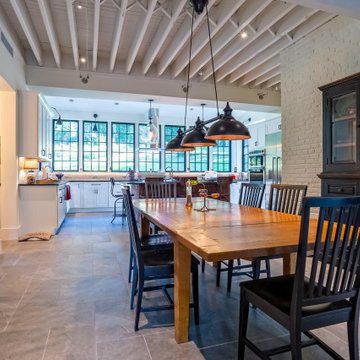
Our Approach
Main Line Kitchen Design is a unique business model! We are a group of skilled Kitchen Designers each with many years of experience planning kitchens around the Delaware Valley. And we are cabinet dealers for 8 nationally distributed cabinet lines much like traditional showrooms.
Appointment Information
Unlike full showrooms open to the general public, Main Line Kitchen Design works only by appointment. Appointments can be scheduled days, nights, and weekends either in your home or in our office and selection center. During office appointments we display clients kitchens on a flat screen TV and help them look through 100’s of sample doorstyles, almost a thousand sample finish blocks and sample kitchen cabinets. During home visits we can bring samples, take measurements, and make design changes on laptops showing you what your kitchen can look like in the very room being renovated. This is more convenient for our customers and it eliminates the expense of staffing and maintaining a larger space that is open to walk in traffic. We pass the significant savings on to our customers and so we sell cabinetry for less than other dealers, even home centers like Lowes and The Home Depot.

On a corner lot in the sought after Preston Hollow area of Dallas, this 4,500sf modern home was designed to connect the indoors to the outdoors while maintaining privacy. Stacked stone, stucco and shiplap mahogany siding adorn the exterior, while a cool neutral palette blends seamlessly to multiple outdoor gardens and patios.
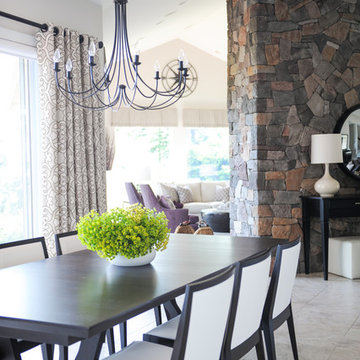
All of the cabinets in this kitchen, that has been featured on Houzz, were originally the same dark wood stain as the island. The client hired us to lighten things up and we did just that by changing the perimeter cabinets to a soft white and installing a highly reflective custom moorish tile glass backsplash in the same colour. We kept the island as it was and referenced the darker colour in the bronze pendant lights and perimeter hardware. Interior Design by Lori Steeves of Simply Home Decorating Inc. Photos by Tracey Ayton Photography. Read more details about this project here: http://www.houzz.com/ideabooks/30888916/list/inside-houzz-refaced-cabinets-transform-a-kitchen
2 973 foton på stor matplats, med klinkergolv i porslin
5