2 973 foton på stor matplats, med klinkergolv i porslin
Sortera efter:
Budget
Sortera efter:Populärt i dag
61 - 80 av 2 973 foton
Artikel 1 av 3
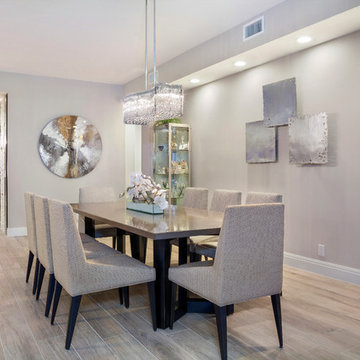
IBI Designs
Bild på ett stort funkis kök med matplats, med beige väggar, klinkergolv i porslin och flerfärgat golv
Bild på ett stort funkis kök med matplats, med beige väggar, klinkergolv i porslin och flerfärgat golv
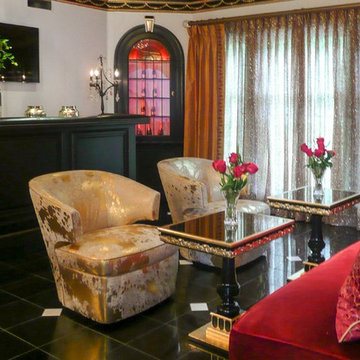
Rose Lounge Bar & Seating
Exempel på en stor klassisk separat matplats, med vita väggar, klinkergolv i porslin och svart golv
Exempel på en stor klassisk separat matplats, med vita väggar, klinkergolv i porslin och svart golv

Зона столовой и кухни. Композиционная доминанта зоны столовой — светильник Brand van Egmond. Эту зону акцентирует и кессонная конструкция на потолке. Обеденный стол: Cattelan Italia. Стулья, барные стулья: de Sede. Кухня Daytona, F.M. Bottega d’Arte.

Amazing new build with all custom materials and furnishings nestled into a mountain side providing views that astound. S Interior Design designed this custom 84" dining table from reclaimed wood that visually provides distinction from the kitchen and great room living spaces. The patio is one of many that has high top seating to relax at while grilling. Granite, quartzite and walnut woods mix with the cold rolled steel architectural elements beautifully. This level shows the smaller of the two wine refrigeration/display areas.
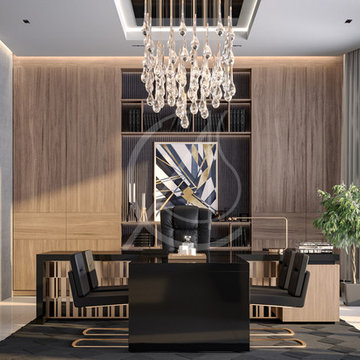
Black executive desk and leather upholstered chairs, light brown wood wall cladding, golden accents and a crystal chandelier centering the meeting table all complement each other creating a luxurious and warm CEO office interior.
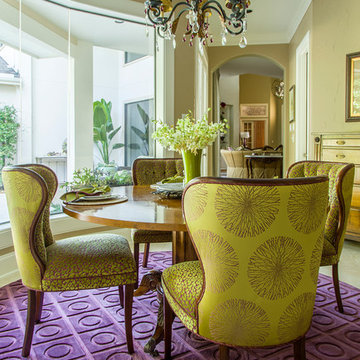
Bold colors brought in through custom upholstery, custom window treatments, rugs, and accessories bring a playful & spunky life to this breakfast and family room.
Photo Credit: Daniel Angulo www.danielangulo.com

Set within an airy contemporary extension to a lovely Georgian home, the Siatama Kitchen is our most ambitious project to date. The client, a master cook who taught English in Siatama, Japan, wanted a space that spliced together her love of Japanese detailing with a sophisticated Scandinavian approach to wood.
At the centre of the deisgn is a large island, made in solid british elm, and topped with a set of lined drawers for utensils, cutlery and chefs knifes. The 4-post legs of the island conform to the 寸 (pronounced ‘sun’), an ancient Japanese measurement equal to 3cm. An undulating chevron detail articulates the lower drawers in the island, and an open-framed end, with wood worktop, provides a space for casual dining and homework.
A full height pantry, with sliding doors with diagonally-wired glass, and an integrated american-style fridge freezer, give acres of storage space and allow for clutter to be shut away. A plant shelf above the pantry brings the space to life, making the most of the high ceilings and light in this lovely room.
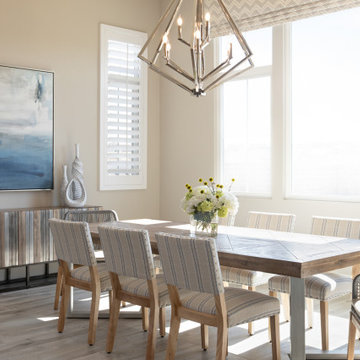
The dining area in the kitchen has a great view to the large back yard.
Inspiration för en stor vintage matplats, med klinkergolv i porslin, beige väggar och brunt golv
Inspiration för en stor vintage matplats, med klinkergolv i porslin, beige väggar och brunt golv
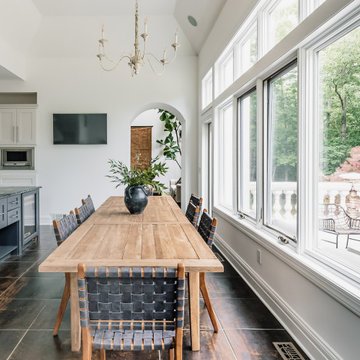
Fresh paint on the walls and an oversized wood kitchen table for a lived in look.
Bild på ett stort vintage kök med matplats, med klinkergolv i porslin och svart golv
Bild på ett stort vintage kök med matplats, med klinkergolv i porslin och svart golv
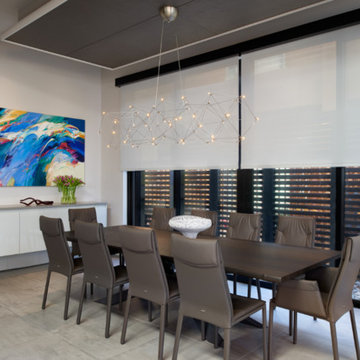
Inredning av en modern stor matplats med öppen planlösning, med vita väggar, klinkergolv i porslin och grått golv
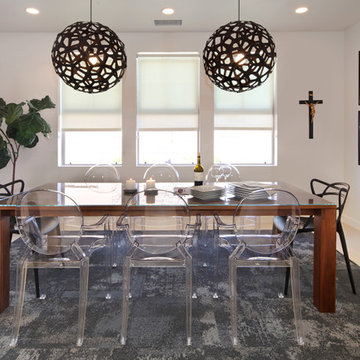
Jeri Koegel
Foto på ett stort funkis kök med matplats, med vita väggar och klinkergolv i porslin
Foto på ett stort funkis kök med matplats, med vita väggar och klinkergolv i porslin
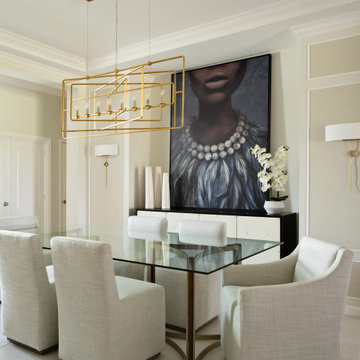
Idéer för att renovera en stor vintage separat matplats, med klinkergolv i porslin, vitt golv och beige väggar
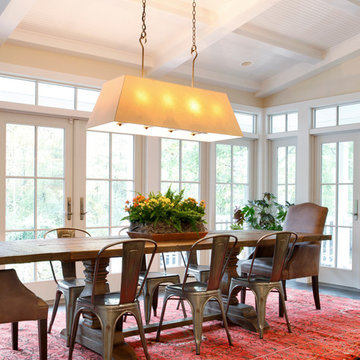
Photos by Tom Grimes
Klassisk inredning av ett stort kök med matplats, med klinkergolv i porslin och beige väggar
Klassisk inredning av ett stort kök med matplats, med klinkergolv i porslin och beige väggar
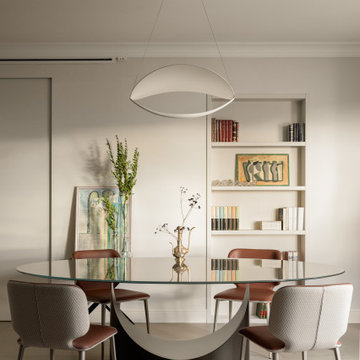
Modern inredning av en stor matplats, med beige väggar, klinkergolv i porslin och beiget golv
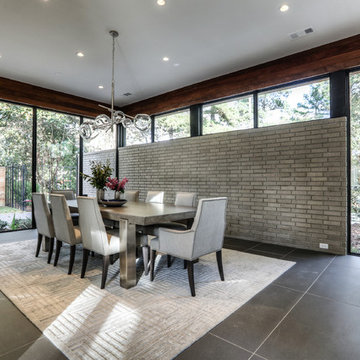
Dining Room - wrapping the exterior materials inside
Exempel på en stor modern separat matplats, med klinkergolv i porslin och grått golv
Exempel på en stor modern separat matplats, med klinkergolv i porslin och grått golv
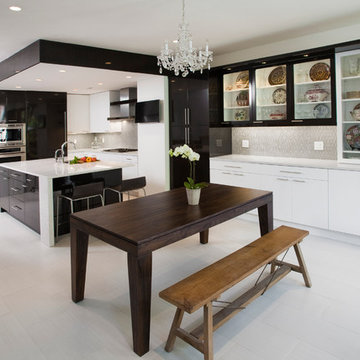
Randle Bye
Inspiration för stora moderna kök med matplatser, med vita väggar och klinkergolv i porslin
Inspiration för stora moderna kök med matplatser, med vita väggar och klinkergolv i porslin

Idéer för att renovera en stor funkis matplats, med flerfärgade väggar, klinkergolv i porslin och gult golv
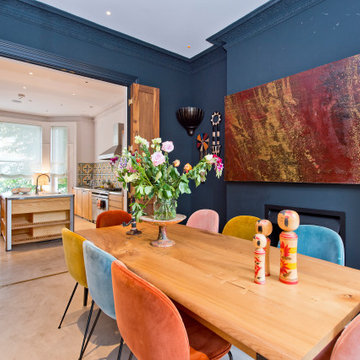
Idéer för en stor klassisk separat matplats, med blå väggar, klinkergolv i porslin och beiget golv
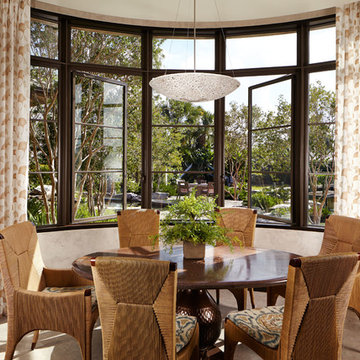
Kim Sargent
Exempel på ett stort asiatiskt kök med matplats, med beige väggar, klinkergolv i porslin och brunt golv
Exempel på ett stort asiatiskt kök med matplats, med beige väggar, klinkergolv i porslin och brunt golv

The existing kitchen was in a word, "stuck" between the family room, mudroom and the rest of the house. The client has renovated most of the home but did not know what to do with the kitchen. The space was visually cut off from the family room, had underwhelming storage capabilities, and could not accommodate family gatherings at the table. Access to the recently redesigned backyard was down a step and through the mud room.
We began by relocating the access to the yard into the kitchen with a French door. The remaining space was converted into a walk-in pantry accessible from the kitchen. Next, we opened a window to the family room, so the children were visible from the kitchen side. The old peninsula plan was replaced with a beautiful blue painted island with seating for 4. The outdated appliances received a major upgrade with Sub Zero Wolf cooking and food preservation products.
The visual beauty of the vaulted ceiling is enhanced by long pendants and oversized crown molding. A hard-working wood tile floor grounds the blue and white colorway. The colors are repeated in a lovely blue and white screened marble tile. White porcelain subway tiles frame the feature. The biggest and possibly the most appreciated change to the space was when we opened the wall from the kitchen into the dining room to connect the disjointed spaces. Now the family has experienced a new appreciation for their home. Rooms which were previously storage areas and now integrated into the family lifestyle. The open space is so conducive to entertaining visitors frequently just "drop in”.
In the dining area, we designed custom cabinets complete with a window seat, the perfect spot for additional diners or a perch for the family cat. The tall cabinets store all the china and crystal once stored in a back closet. Now it is always ready to be used. The last repurposed space is now home to a refreshment center. Cocktails and coffee are easily stored and served convenient to the kitchen but out of the main cooking area.
How do they feel about their new space? It has changed the way they live and use their home. The remodel has created a new environment to live, work and play at home. They could not be happier.
2 973 foton på stor matplats, med klinkergolv i porslin
4