2 973 foton på stor matplats, med klinkergolv i porslin
Sortera efter:
Budget
Sortera efter:Populärt i dag
41 - 60 av 2 973 foton
Artikel 1 av 3
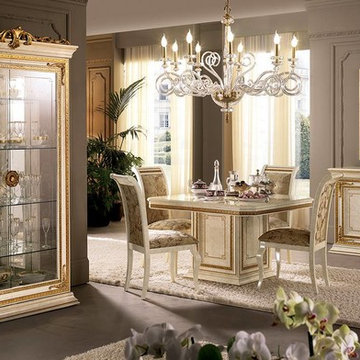
Bild på en stor vintage matplats med öppen planlösning, med grå väggar, klinkergolv i porslin och grått golv
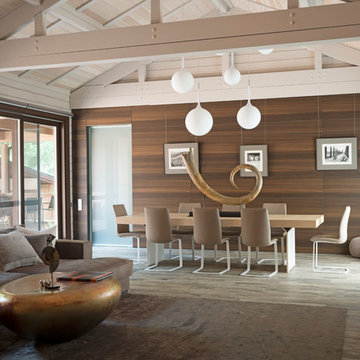
Архитектор Александр Петунин, дизайнер Екатерина Мамаева, фотограф William Webster
Idéer för stora funkis matplatser med öppen planlösning, med beige väggar, klinkergolv i porslin och brunt golv
Idéer för stora funkis matplatser med öppen planlösning, med beige väggar, klinkergolv i porslin och brunt golv
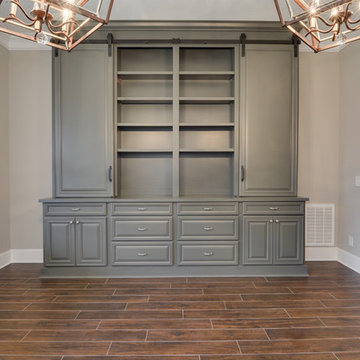
This custom farmhouse-style home in Evans, GA is a beautiful marriage of craftsman style meets elegance. In the dining room we have a built-in buffet bar with sliding barn-style cabinet doors. The owners of this home have pets, so they elected American Heritage Spice wood tile, rather than actual hardwood floors.
Photography By Joe Bailey
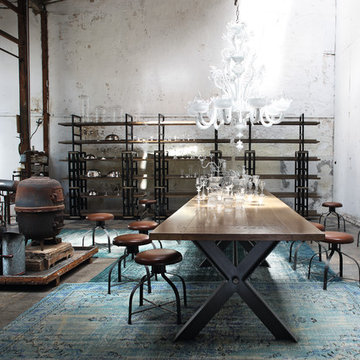
SYNTAXE DINING TABLE
Nouveaux Classiques collection
Base in 100 mm-thick steel, welding assembly forming an 80° angle, may be disassembled.
5 types of top available:
- Sand-blasted top: 4 mm-thick oak veneer on slatted wood with solid oak frame
- Smooth top: oak veneer on slatted wood with solid oak frame
- Solid oak top: entirely in solid oak
- Slate top: frame and belt in solid oak, slate panel on plywood, oak veneer
- Ceramic top: frame and belt in solid oak, ceramic panel on plywood, oak veneer.
Dimensions: W. 200 x H. 76 x D. 100 cm (78.7"w x 29.9"h x 39.4"d)
Other Dimensions :
Rectangular dining table : W. 240 x H. 76 x D. 100 cm (94.5"w x 29.9"h x 39.4"d)
Rectangular dining table : W. 300 x H. 76 x D. 100 cm (118.1"w x 29.9"h x 39.4"d)
Round dining table : H. 76 x ø 140 cm ( x 29.9"h x 55.1"ø)
Round dining table : H. 76 x ø 160 cm ( x 29.9"h x 63"ø)
This product, like all Roche Bobois pieces, can be customised with a large array of materials, colours and dimensions.
Our showroom advisors are at your disposal and will happily provide you with any additional information and advice.
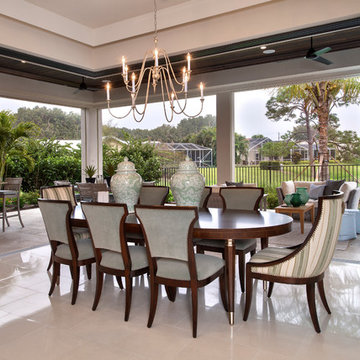
Giovanni Photography
Inspiration för stora klassiska kök med matplatser, med beige väggar och klinkergolv i porslin
Inspiration för stora klassiska kök med matplatser, med beige väggar och klinkergolv i porslin

Idéer för att renovera ett stort maritimt kök med matplats, med vita väggar, klinkergolv i porslin och grått golv
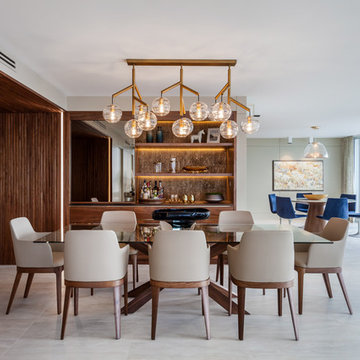
Another successfully finished project by 2id Interiors, in our hometown, Miami FL.
This stunning home is located in Bal Harbour FL with 360 views to the Sea, Canals , Bay and Downtown Miami.
Just AMAZING!
Photography by
Emilio Collavino
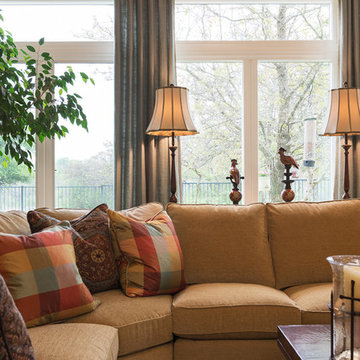
Focus Fort Worth, Matthew Jones
Idéer för stora vintage matplatser med öppen planlösning, med beige väggar och klinkergolv i porslin
Idéer för stora vintage matplatser med öppen planlösning, med beige väggar och klinkergolv i porslin
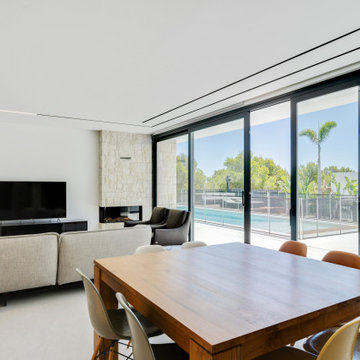
Vivienda unifamilar aislada con especial cuidado del interiorismo: acabados, mobiliario, iluminación y decoración. Diseñada para vivirla y para disfrutar de las excelentes vistas hacia la costa Mediterránea.
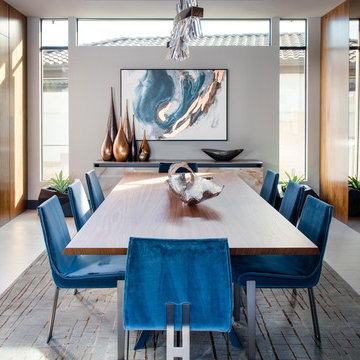
Design by Blue Heron in Partnership with Cantoni. Photos By: Stephen Morgan
For many, Las Vegas is a destination that transports you away from reality. The same can be said of the thirty-nine modern homes built in The Bluffs Community by luxury design/build firm, Blue Heron. Perched on a hillside in Southern Highlands, The Bluffs is a private gated community overlooking the Las Vegas Valley with unparalleled views of the mountains and the Las Vegas Strip. Indoor-outdoor living concepts, sustainable designs and distinctive floorplans create a modern lifestyle that makes coming home feel like a getaway.
To give potential residents a sense for what their custom home could look like at The Bluffs, Blue Heron partnered with Cantoni to furnish a model home and create interiors that would complement the Vegas Modern™ architectural style. “We were really trying to introduce something that hadn’t been seen before in our area. Our homes are so innovative, so personal and unique that it takes truly spectacular furnishings to complete their stories as well as speak to the emotions of everyone who visits our homes,” shares Kathy May, director of interior design at Blue Heron. “Cantoni has been the perfect partner in this endeavor in that, like Blue Heron, Cantoni is innovative and pushes boundaries.”
Utilizing Cantoni’s extensive portfolio, the Blue Heron Interior Design team was able to customize nearly every piece in the home to create a thoughtful and curated look for each space. “Having access to so many high-quality and diverse furnishing lines enables us to think outside the box and create unique turnkey designs for our clients with confidence,” says Kathy May, adding that the quality and one-of-a-kind feel of the pieces are unmatched.
rom the perfectly situated sectional in the downstairs family room to the unique blue velvet dining chairs, the home breathes modern elegance. “I particularly love the master bed,” says Kathy. “We had created a concept design of what we wanted it to be and worked with one of Cantoni’s longtime partners, to bring it to life. It turned out amazing and really speaks to the character of the room.”
The combination of Cantoni’s soft contemporary touch and Blue Heron’s distinctive designs are what made this project a unified experience. “The partnership really showcases Cantoni’s capabilities to manage projects like this from presentation to execution,” shares Luca Mazzolani, vice president of sales at Cantoni. “We work directly with the client to produce custom pieces like you see in this home and ensure a seamless and successful result.”
And what a stunning result it is. There was no Las Vegas luck involved in this project, just a sureness of style and service that brought together Blue Heron and Cantoni to create one well-designed home.
To learn more about Blue Heron Design Build, visit www.blueheron.com.
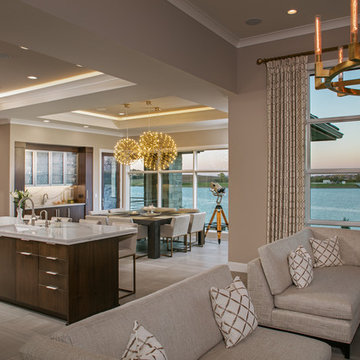
Bild på en stor funkis matplats med öppen planlösning, med bruna väggar, klinkergolv i porslin och brunt golv
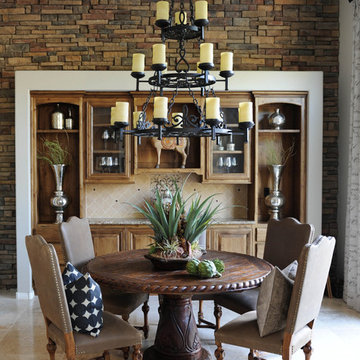
Inspiration för ett stort medelhavsstil kök med matplats, med vita väggar, klinkergolv i porslin och beiget golv
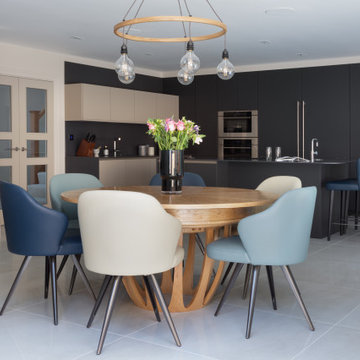
Contemporary kitchen and dining room space with expanding circular dining table
Bild på ett stort funkis kök med matplats, med klinkergolv i porslin, beiget golv och vita väggar
Bild på ett stort funkis kök med matplats, med klinkergolv i porslin, beiget golv och vita väggar
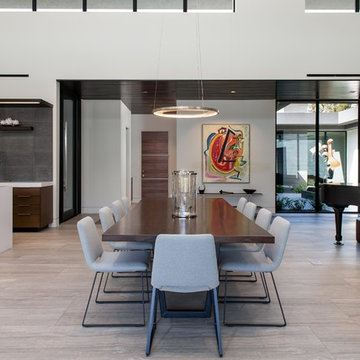
Inspiration för en stor funkis matplats med öppen planlösning, med vita väggar, klinkergolv i porslin och grått golv
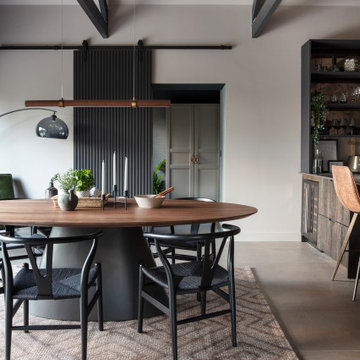
Idéer för ett stort modernt kök med matplats, med beige väggar, klinkergolv i porslin och grått golv
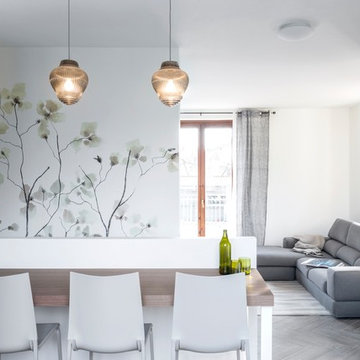
Vista della zona pranzo con apertura verso il soggiorno e l'ingresso. Pavimento in gres porcellanato Blu Style mod. Vesta Arborea 10x60 cm con stucco color 134 seta e posa a spina di pesce e zoccolino in tinta. Carta da parati Wall&Decò modello Ramage, lampade a sospensione in vetro fumè con sorgente a led modello Clyde di Zafferano, bancone pranzo spessore 60 mm in laminato color eucalipto noce, sgabelli modello Eva con struttura in metallo color sabbia e seduta in polipropilene color sabbia di Bontempi.
Fotografia di Giacomo Introzzi
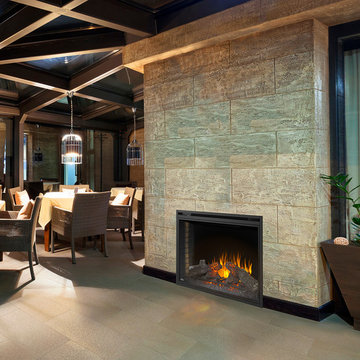
Inredning av en rustik stor matplats med öppen planlösning, med bruna väggar, klinkergolv i porslin, en standard öppen spis, en spiselkrans i sten och beiget golv
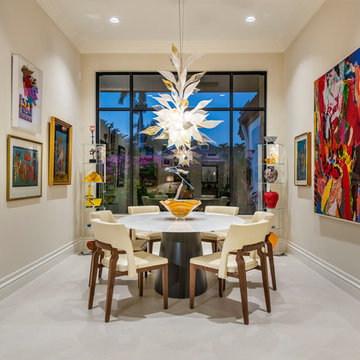
Foto på en stor funkis separat matplats, med beige väggar, beiget golv och klinkergolv i porslin
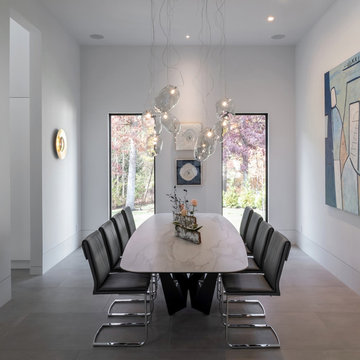
The interiors have a soft white muted pallet and a quiet ceiling utilizes small aperture square LED lighting to allow nature to play a major role in the home’s interior.
2 973 foton på stor matplats, med klinkergolv i porslin
3
