6 745 foton på stor matplats
Sortera efter:
Budget
Sortera efter:Populärt i dag
101 - 120 av 6 745 foton
Artikel 1 av 3
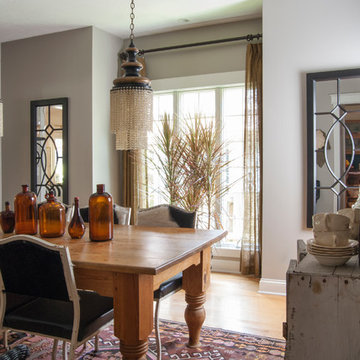
Adrienne DeRosa © 2014 Houzz Inc.
While the formal dining room takes on a different feeling than the living space, it maintains the same sense of curated detail. Jennifer goes on to explain, "When I decorate my home I don't feel I have a style. I believe what ever you put in your home is what you should love, and that way it creates its own style ... I've been collecting for so long that a lot of my treasures have come together because I love them and eventually it will all make sense. I don't like one 'way'; that's why all my rooms are different."
The dining table was found in an old flower shop. Originally it was a worktable with very tall legs, so Raymond and Jennifer cut them down to modify it for its current use. The chairs received Jennifer's creative touch as well. Purchased at a garage sale for $1 each, they are originally from an ice cream parlor in the basement of the historical Higbee's Company department store. Once she got them home, Jennifer reupholstered them with a cow-hide rug that she was no longer using.
Wall color: Modern Grey, Super Paint by Sherwin Williams
Photo: Adrienne DeRosa © 2014 Houzz
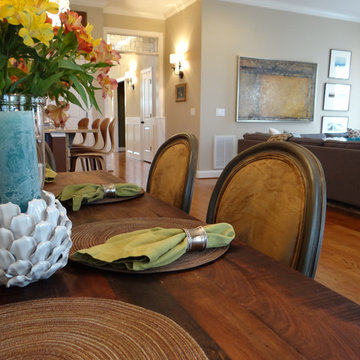
This is a shot of the Dinig Area of the Great Room of the Spring Lake House. In the background, there are 3 framed watercolors 'rescued' from a Thrift Store and rematted in a vignette with Omega 5, an original acrylic mixed media on canvas by Michelle Woolley Sauter of One Coast Design. My little french chairs are from LuLu & Co. and counter stools from Neuvo in Toronto, ON. Wall color: Sherwin Williams (HC-80)
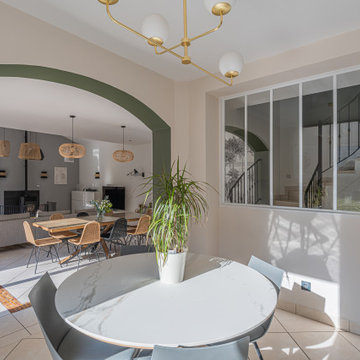
Aménagement et mise au goût du jour d'une maison de la région lyonnaise situé à FONTAINES SAINT MARTIN.
Rénovation complète de la cuisine existante avec ajout d'une verrière afin de laisser passer la lumière et ouvrir les volumes.
Mise en valeur de la pièce de vie grâce aux éclairages mettant en exergue la belle hauteur sous plafond.
Noua vous également ajouté un papier peint panoramique apportant profondeur et plue-value esthétique au projet.

Embellishment and few building work like tiling, cladding, carpentry and electricity of a double bedroom and double bathrooms included one en-suite flat based in London.

The room was used as a home office, by opening the kitchen onto it, we've created a warm and inviting space, where the family loves gathering.
Foto på en stor funkis separat matplats, med blå väggar, ljust trägolv, en hängande öppen spis, en spiselkrans i sten och beiget golv
Foto på en stor funkis separat matplats, med blå väggar, ljust trägolv, en hängande öppen spis, en spiselkrans i sten och beiget golv

Love how this kitchen renovation creates an open feel for our clients to their dining room and office and a better transition to back yard!
Inredning av ett klassiskt stort kök med matplats, med mörkt trägolv, brunt golv, vita väggar, en standard öppen spis och en spiselkrans i tegelsten
Inredning av ett klassiskt stort kök med matplats, med mörkt trägolv, brunt golv, vita väggar, en standard öppen spis och en spiselkrans i tegelsten
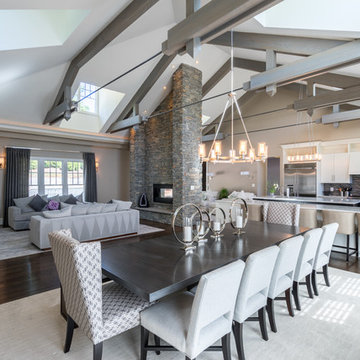
Nomoi Design LLC
Idéer för stora vintage matplatser med öppen planlösning, med beige väggar, mörkt trägolv, en dubbelsidig öppen spis och en spiselkrans i tegelsten
Idéer för stora vintage matplatser med öppen planlösning, med beige väggar, mörkt trägolv, en dubbelsidig öppen spis och en spiselkrans i tegelsten
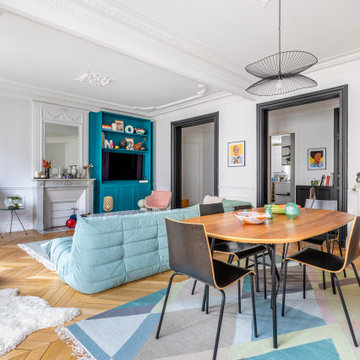
Idéer för att renovera en stor funkis matplats med öppen planlösning, med vita väggar, ljust trägolv, en standard öppen spis, en spiselkrans i sten och brunt golv
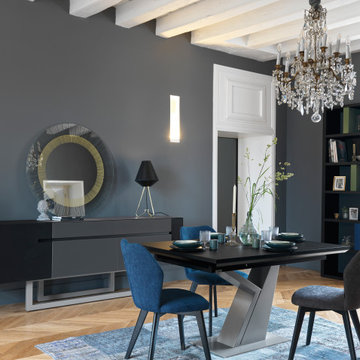
Ref. 1D09514
COLL. ADULIS
LARGE SIDEBOARD
2 doors, 2 drawers, 1 drop leaf
Also available: SMALL SIDEBOARD
2 doors, 2 drawers, 1 drop leaf
Finish (in photo): Black
Finishes available: Black, Grey oak, Sierra oak, White
Dimensions (Large sideboard):
W. : 89.4 " H. : 33.5 " D. : 19.7 "
W. : 227cm x H. : 85cm x D. : 50cm
Dimensions (Small sideboard):
W. : 74.4 " H. : 33.5 " D. : 19.7 "
W. : 189 cm x H. : 85 cm x D. : 50 cm
Our 10-year guarantee covers all our furniture production.
This guarantee does not affect or replace your statutory rights.
Have your product delivered to you in Great Britain.
We can also deliver and assemble your furniture. This option can be selected as part of your delivery options when placing your order and is priced based on your address.

Bild på ett stort eklektiskt kök med matplats, med brunt golv, vita väggar, mellanmörkt trägolv, en standard öppen spis och en spiselkrans i sten
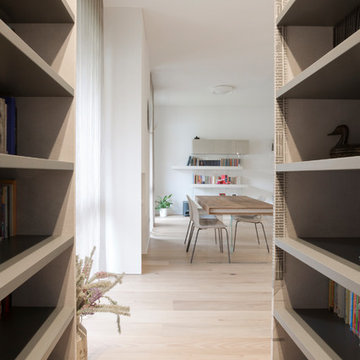
Fotografie Roberta De palo
Inspiration för en stor funkis matplats, med vita väggar, ljust trägolv och beiget golv
Inspiration för en stor funkis matplats, med vita väggar, ljust trägolv och beiget golv
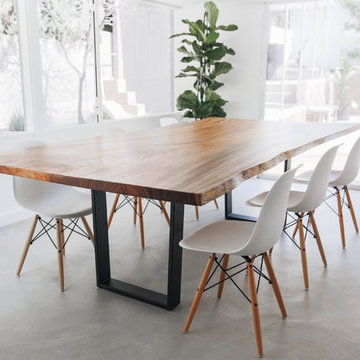
We built this 9' x 50'' live edge dining table from a monkeypod slab sourced from Costa Rica. It filled the dining room of this 1953 classic midcentury remodel being done in Los Angeles.
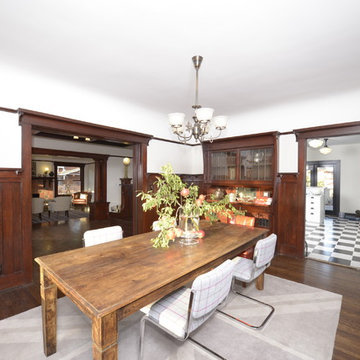
Restoration and remodel of a historic 1901 English Arts & Crafts home in the West Adams neighborhood of Los Angeles by Tim Braseth of ArtCraft Homes, completed in 2013. Space reconfiguration enabled an enlarged vintage-style kitchen and two additional bathrooms for a total of 3. Special features include a pivoting bookcase connecting the library with the kitchen and an expansive deck overlooking the backyard with views to downtown L.A. Renovation by ArtCraft Homes. Staging by Jennifer Giersbrook. Photos by Larry Underhill.
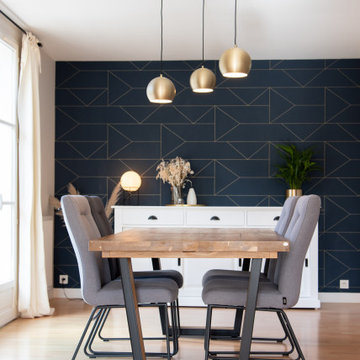
Espace salon convivial et confortable
Klassisk inredning av en stor matplats, med blå väggar och beiget golv
Klassisk inredning av en stor matplats, med blå väggar och beiget golv

Natural stone dimensional tile and river rock media transform an uninspiring double-sided gas fireplace. Removing the original French doors on either side of the fireplace allows the new ventless fireplace to command center stage, creating a large fluid space connecting the elegant breakfast room and bonus family room

Wohn und Essbereich mit Kamin, angrenzende Sichtbetontreppe, Galerie und Luftraum
Inspiration för en stor funkis matplats med öppen planlösning, med grå väggar, klinkergolv i keramik, en öppen hörnspis, en spiselkrans i gips och vitt golv
Inspiration för en stor funkis matplats med öppen planlösning, med grå väggar, klinkergolv i keramik, en öppen hörnspis, en spiselkrans i gips och vitt golv
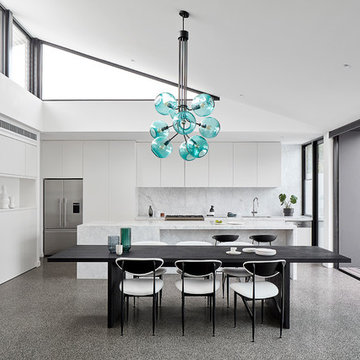
jack lovel
Inredning av ett modernt stort kök med matplats, med betonggolv, grått golv och vita väggar
Inredning av ett modernt stort kök med matplats, med betonggolv, grått golv och vita väggar
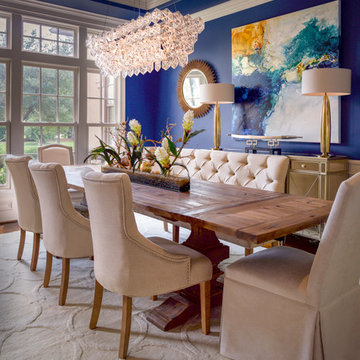
Klassisk inredning av en stor matplats med öppen planlösning, med blå väggar, mellanmörkt trägolv och brunt golv
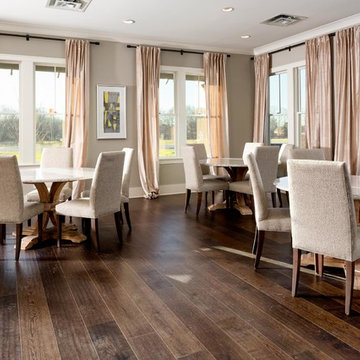
Banquet Room - Jackson Hills Amenities Center in Mt Juliet, TN
Photography by Marty Paoletta
Bild på en stor rustik separat matplats, med grå väggar och mörkt trägolv
Bild på en stor rustik separat matplats, med grå väggar och mörkt trägolv
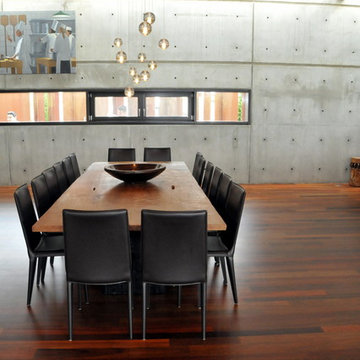
Bild på en stor industriell matplats med öppen planlösning, med grå väggar, mörkt trägolv och brunt golv
6 745 foton på stor matplats
6