6 745 foton på stor matplats
Sortera efter:
Budget
Sortera efter:Populärt i dag
141 - 160 av 6 745 foton
Artikel 1 av 3
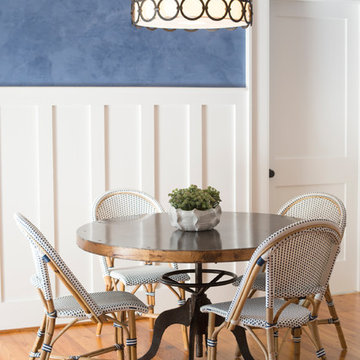
Handmade Venetian Plaster by Artist Stephanie Poe. www.poeartisticdesign.com
Foto på en stor vintage matplats, med mellanmörkt trägolv, brunt golv och blå väggar
Foto på en stor vintage matplats, med mellanmörkt trägolv, brunt golv och blå väggar
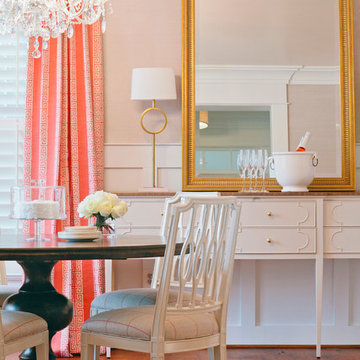
Malek Naz Photography
Idéer för att renovera en stor vintage separat matplats, med rosa väggar och mellanmörkt trägolv
Idéer för att renovera en stor vintage separat matplats, med rosa väggar och mellanmörkt trägolv
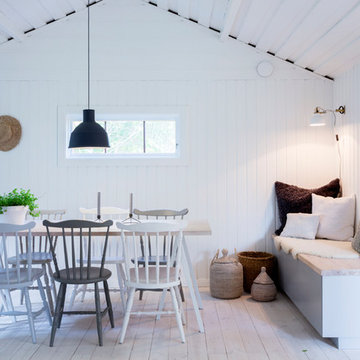
Camilla Lindqvist
Bild på en stor nordisk separat matplats, med vita väggar och målat trägolv
Bild på en stor nordisk separat matplats, med vita väggar och målat trägolv
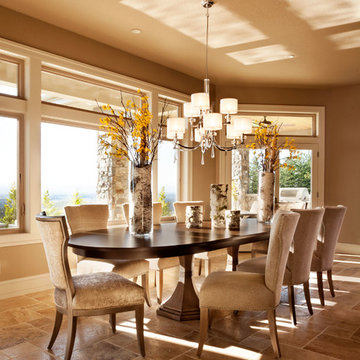
Klassisk inredning av en stor matplats med öppen planlösning, med beige väggar, klinkergolv i keramik och brunt golv
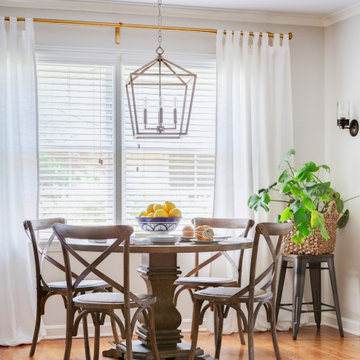
Idéer för att renovera ett stort lantligt kök med matplats, med mellanmörkt trägolv och brunt golv
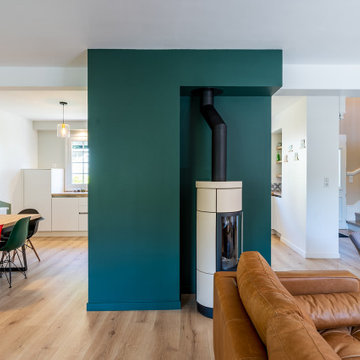
Mes clients désiraient une circulation plus fluide pour leur pièce à vivre et une ambiance plus chaleureuse et moderne.
Après une étude de faisabilité, nous avons décidé d'ouvrir une partie du mur porteur afin de créer un bloc central recevenant d'un côté les éléments techniques de la cuisine et de l'autre le poêle rotatif pour le salon. Dès l'entrée, nous avons alors une vue sur le grand salon.
La cuisine a été totalement retravaillée, un grand plan de travail et de nombreux rangements, idéal pour cette grande famille.
Côté salle à manger, nous avons joué avec du color zonning, technique de peinture permettant de créer un espace visuellement. Une grande table esprit industriel, un banc et des chaises colorées pour un espace dynamique et chaleureux.
Pour leur salon, mes clients voulaient davantage de rangement et des lignes modernes, j'ai alors dessiné un meuble sur mesure aux multiples rangements et servant de meuble TV. Un canapé en cuir marron et diverses assises modulables viennent délimiter cet espace chaleureux et conviviale.
L'ensemble du sol a été changé pour un modèle en startifié chêne raboté pour apporter de la chaleur à la pièce à vivre.
Le mobilier et la décoration s'articulent autour d'un camaïeu de verts et de teintes chaudes pour une ambiance chaleureuse, moderne et dynamique.
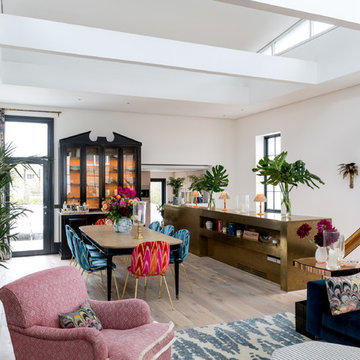
View of living and dining area with polished brass console, and backlit dresser.
Inspiration för stora eklektiska matplatser med öppen planlösning, med brunt golv, vita väggar och ljust trägolv
Inspiration för stora eklektiska matplatser med öppen planlösning, med brunt golv, vita väggar och ljust trägolv
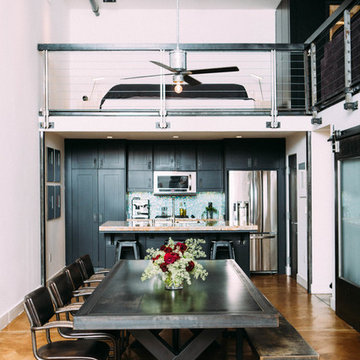
Ashley Batz
Idéer för stora industriella kök med matplatser, med betonggolv och vita väggar
Idéer för stora industriella kök med matplatser, med betonggolv och vita väggar
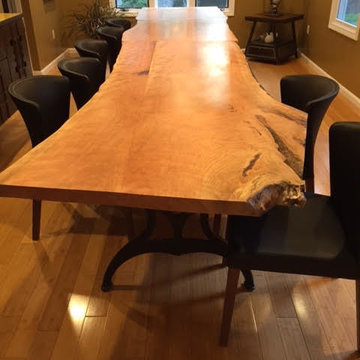
Exempel på en stor klassisk separat matplats, med bruna väggar, ljust trägolv och brunt golv
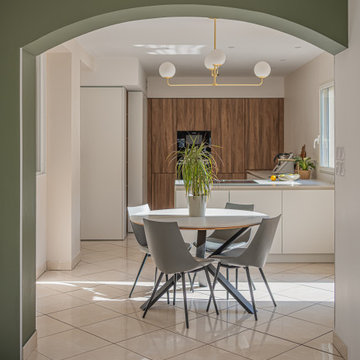
Aménagement et mise au goût du jour d'une maison de la région lyonnaise situé à FONTAINES SAINT MARTIN.
Rénovation complète de la cuisine existante avec ajout d'une verrière afin de laisser passer la lumière et ouvrir les volumes.
Mise en valeur de la pièce de vie grâce aux éclairages mettant en exergue la belle hauteur sous plafond.
Noua vous également ajouté un papier peint panoramique apportant profondeur et plue-value esthétique au projet.
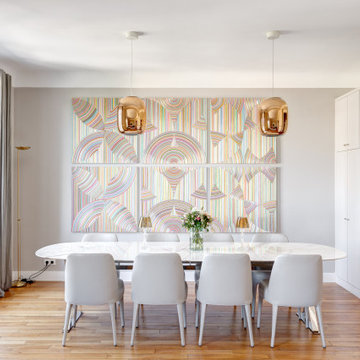
Ce projet a été porté par une famille, qui depuis 5 ans, habitait dans le même appartement. Nous l'avons modernisé en y installant une cuisine italienne unique et en concevant des menuiseries sur-mesure.
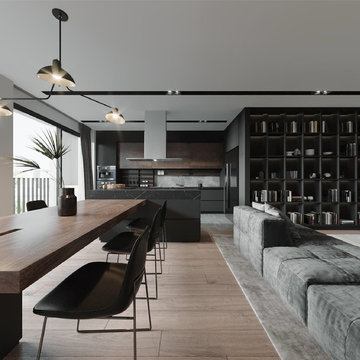
Rooms decorated in eclectic design style are known to look kind of dark due to the abundance of black and gray colors in their interiors. This dining room looks great thanks to several types of different lighting as well as several large windows.
The main idea of this interior is high style and chic which make this dining room stand out from all other rooms of the house. Also, pay attention to free space that visually enlarges this room space.
With our great interior designers, you are bound to make your kitchen or/and dining room stand out as well! Just contact our managers as soon as possible!
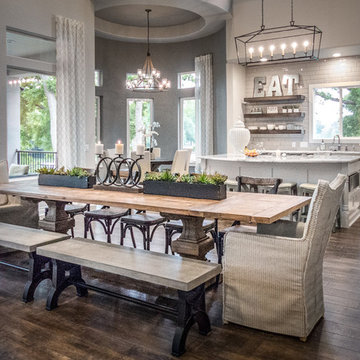
With a dining room table that fabulously seats 12, this house can hold a larger than life dinner party. Entertaining family and friends will be the peak of the weekend getaway at the Seguin River House.
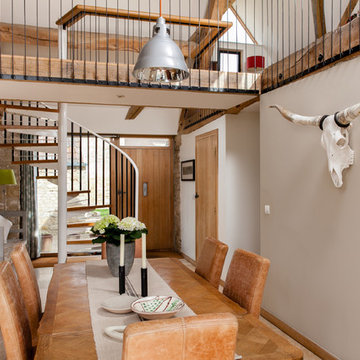
Inspiration för en stor rustik matplats med öppen planlösning, med vita väggar och klinkergolv i keramik
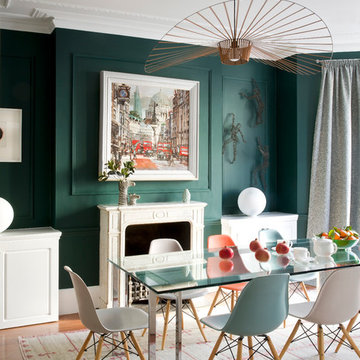
Idéer för stora vintage separata matplatser, med gröna väggar, mellanmörkt trägolv, en standard öppen spis och en spiselkrans i trä

The room was used as a home office, by opening the kitchen onto it, we've created a warm and inviting space, where the family loves gathering.
Inspiration för en stor funkis separat matplats, med blå väggar, ljust trägolv, en hängande öppen spis, en spiselkrans i sten och beiget golv
Inspiration för en stor funkis separat matplats, med blå väggar, ljust trägolv, en hängande öppen spis, en spiselkrans i sten och beiget golv
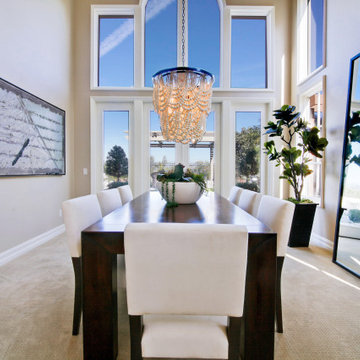
Idéer för att renovera ett stort vintage kök med matplats, med beige väggar, heltäckningsmatta och beiget golv
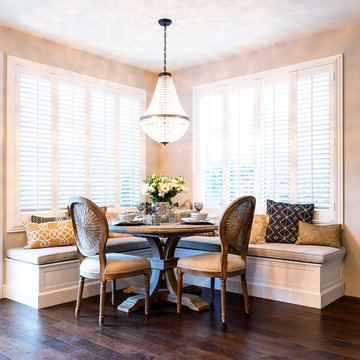
Kitchen renovation featured on HGTV 's House Hunters Renovation "Type A Reno". The original kitchen had an angled wall where the pantry currently is and that made it difficult to maximize storage. We had the pantry section custom made to fit the angle of the wall and it houses double the storage that the original upper section used to. The finishes are classic with modern touches throughout such as the overscaled pendant lights over the island and the full wall of mosaic backsplash. White kitchens will always be a popular choice and you can go wrong if you stick with classics. Shaker cabinet door with a added door detail, so it's not your typical Shaker. The island was custom made with raised panel details and a gray wash stain. We mixed gold and black hardware to add character to the space.
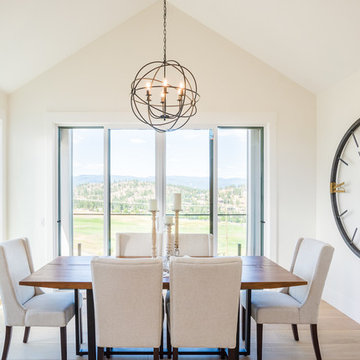
Contemporary Farmhouse
-Epidemic Media
Exempel på ett stort lantligt kök med matplats, med vita väggar och ljust trägolv
Exempel på ett stort lantligt kök med matplats, med vita väggar och ljust trägolv
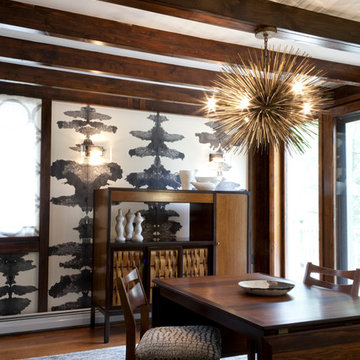
The dining room resonates glamor from the bronze "sea urchin" chandelier. The wallpaper is handmade Rorschach test style tsumi ink folded into one of a kind splotches along a center spline. Each sheet is completely different, adding art to the room inherently. The table and cabinet are vintage Rosewood, and the rug is handmade by Fort Street Studio.
6 745 foton på stor matplats
8