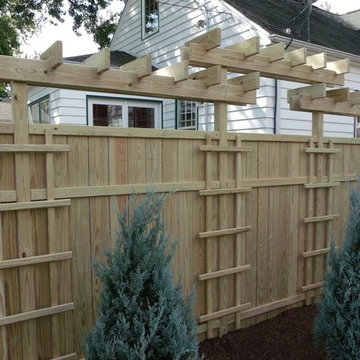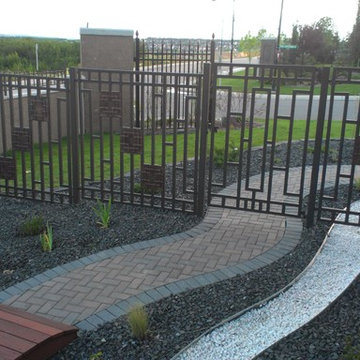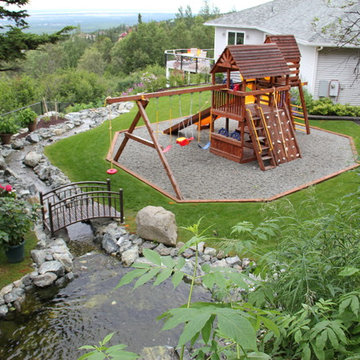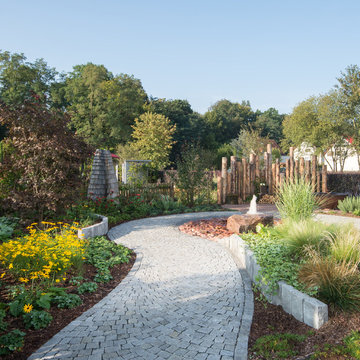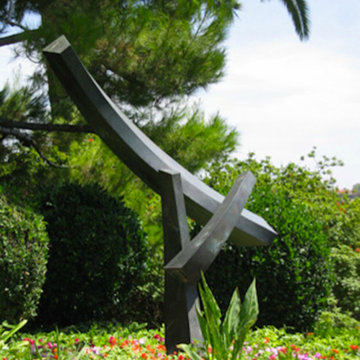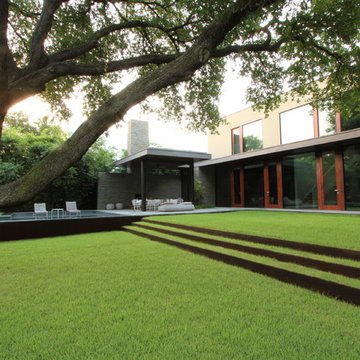18 810 foton på stor modern trädgård
Sortera efter:
Budget
Sortera efter:Populärt i dag
121 - 140 av 18 810 foton
Artikel 1 av 3
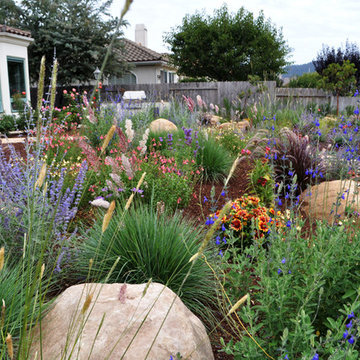
Modern inredning av en stor bakgård i full sol, med en trädgårdsgång och marktäckning på våren
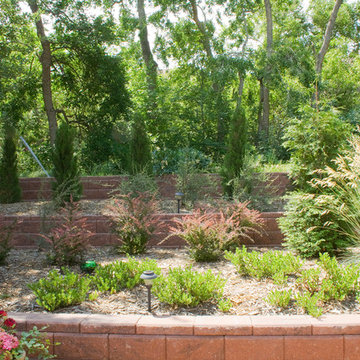
Retaining walls form the terraced hillside providing space for an elegant array of swaying grasses in front of wooded background.
Inspiration för stora moderna bakgårdar i delvis sol, med en stödmur och naturstensplattor
Inspiration för stora moderna bakgårdar i delvis sol, med en stödmur och naturstensplattor
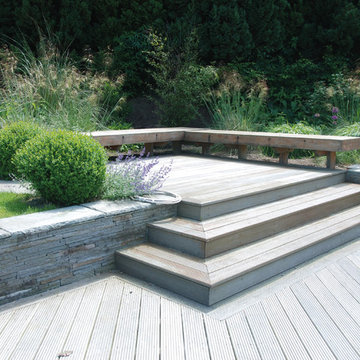
Country garden on a steeply sloping site. Sunny deck on two levels with Douglas Fir bench. Surrounded by naturalistic planting of grasses and perennials.
Photo Credit: Patricia Tyrrell
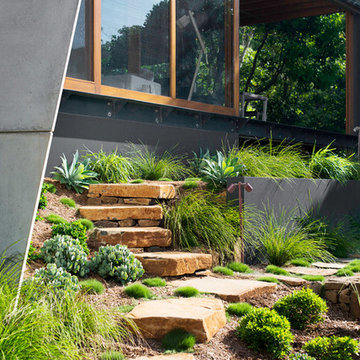
Tucked back into the hill behind the beach at Wategos Byron Bay, ‘The Wing House’ as it is known occupies a commanding position with great views out to Julian Rocks. The slope is steep and the house is positioned at the rear of the block so the garden needed to enhance the entrance experience; help absorb the house into the terrain and simplify the outlook from the house to the ocean. The structural gestures in the garden are subtle with emphasis on natural materials of local origin and plant material that was cohesive with the natural surrounds and requiring minimal maintenance.
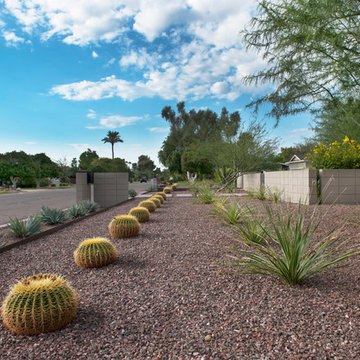
Idéer för stora funkis trädgårdar i full sol som tål torka och framför huset, med en trädgårdsgång och marksten i betong
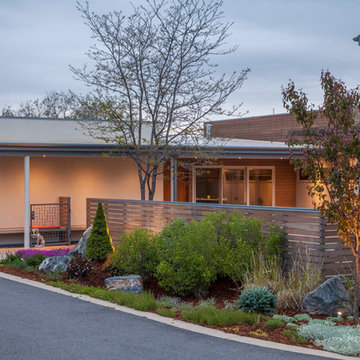
Modern Courtyard integrated with home style, view corridors and flow patterns. Concrete has sand finish, artificial turf is installed between the pavers, IPE deck tiles used for dining area and restoration hardware fire pit was used.
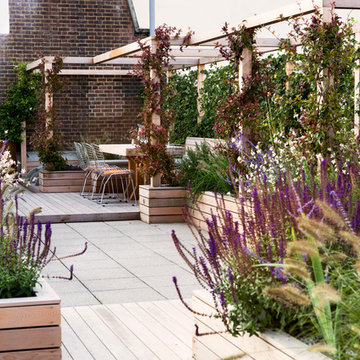
This is a larger roof terrace designed by Templeman Harrsion. The design is a mix of planted beds, decked informal and formal seating areas and a lounging area.
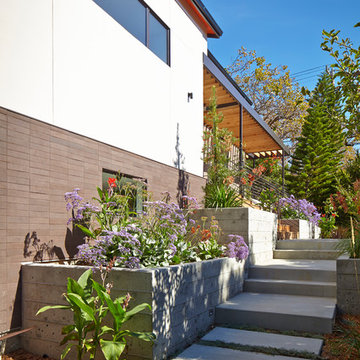
Originally a nearly three-story tall 1920’s European-styled home was turned into a modern villa for work and home. A series of low concrete retaining wall planters and steps gradually takes you up to the second level entry, grounding or anchoring the house into the site, as does a new wrap around veranda and trellis. Large eave overhangs on the upper roof were designed to give the home presence and were accented with a Mid-century orange color. The new master bedroom addition white box creates a better sense of entry and opens to the wrap around veranda at the opposite side. Inside the owners live on the lower floor and work on the upper floor with the garage basement for storage, archives and a ceramics studio. New windows and open spaces were created for the graphic designer owners; displaying their mid-century modern furnishings collection.
A lot of effort went into attempting to lower the house visually by bringing the ground plane higher with the concrete retaining wall planters, steps, wrap around veranda and trellis, and the prominent roof with exaggerated overhangs. That the eaves were painted orange is a cool reflection of the owner’s Dutch heritage. Budget was a driver for the project and it was determined that the footprint of the home should have minimal extensions and that the new windows remain in the same relative locations as the old ones. Wall removal was utilized versus moving and building new walls where possible.
Photo Credit: John Sutton Photography.
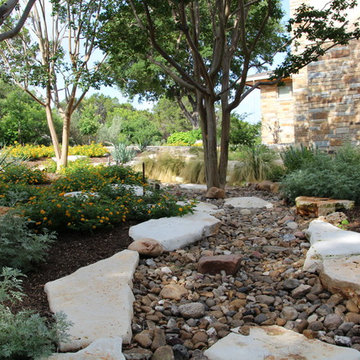
A dry creekbed takes water away from the house and toward a natural ravine.
Exempel på en stor modern trädgård i delvis sol som tål torka och längs med huset, med grus
Exempel på en stor modern trädgård i delvis sol som tål torka och längs med huset, med grus
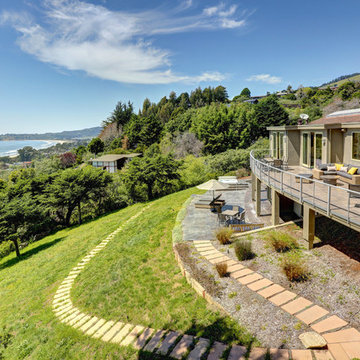
In our busy lives, creating a peaceful and rejuvenating home environment is essential to a healthy lifestyle. Built less than five years ago, this Stinson Beach Modern home is your own private oasis. Surrounded by a butterfly preserve and unparalleled ocean views, the home will lead you to a sense of connection with nature. As you enter an open living room space that encompasses a kitchen, dining area, and living room, the inspiring contemporary interior invokes a sense of relaxation, that stimulates the senses. The open floor plan and modern finishes create a soothing, tranquil, and uplifting atmosphere. The house is approximately 2900 square feet, has three (to possibly five) bedrooms, four bathrooms, an outdoor shower and spa, a full office, and a media room. Its two levels blend into the hillside, creating privacy and quiet spaces within an open floor plan and feature spectacular views from every room. The expansive home, decks and patios presents the most beautiful sunsets as well as the most private and panoramic setting in all of Stinson Beach. One of the home's noteworthy design features is a peaked roof that uses Kalwall's translucent day-lighting system, the most highly insulating, diffuse light-transmitting, structural panel technology. This protected area on the hill provides a dramatic roar from the ocean waves but without any of the threats of oceanfront living. Built on one of the last remaining one-acre coastline lots on the west side of the hill at Stinson Beach, the design of the residence is site friendly, using materials and finishes that meld into the hillside. The landscaping features low-maintenance succulents and butterfly friendly plantings appropriate for the adjacent Monarch Butterfly Preserve. Recalibrate your dreams in this natural environment, and make the choice to live in complete privacy on this one acre retreat. This home includes Miele appliances, Thermadore refrigerator and freezer, an entire home water filtration system, kitchen and bathroom cabinetry by SieMatic, Ceasarstone kitchen counter tops, hardwood and Italian ceramic radiant tile floors using Warmboard technology, Electric blinds, Dornbracht faucets, Kalwall skylights throughout livingroom and garage, Jeldwen windows and sliding doors. Located 5-8 minute walk to the ocean, downtown Stinson and the community center. It is less than a five minute walk away from the trail heads such as Steep Ravine and Willow Camp.
Presented by Cristina di Grazia
Cristina di Grazia
+1 415.710.1048
+1 415.381.7300
Decker Bullock Sotheby's International Realty
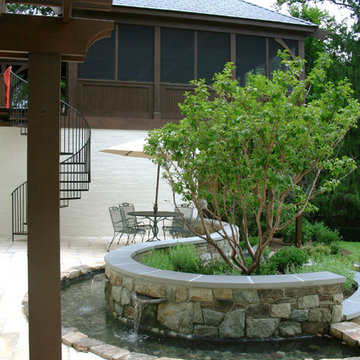
Designed and built by Land Art Design, Inc.
Exempel på en stor modern bakgård, med en fontän och naturstensplattor
Exempel på en stor modern bakgård, med en fontän och naturstensplattor
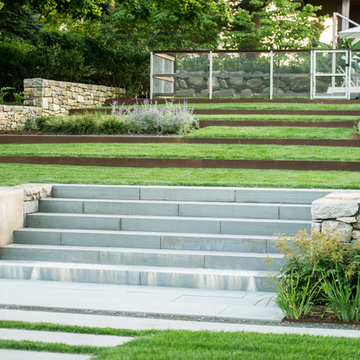
Neil Landino.
Design Credit: Stephen Stimson Associates
Inredning av en modern stor formell trädgård i full sol i slänt och rabattkant, med marksten i betong
Inredning av en modern stor formell trädgård i full sol i slänt och rabattkant, med marksten i betong
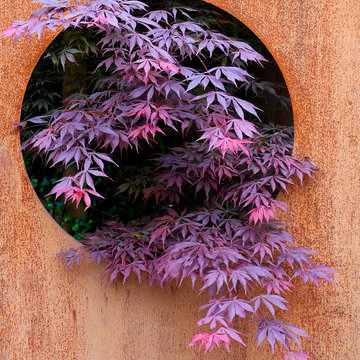
The clients of this Highgate Garden contacted London Garden Designer in Dec 2011, after seeing some of my work in House and Garden Magazine. They had recently moved into the house and were keen to have the garden ready for summer. The brief was fairly open, although one specific request was for a Garden Lodge to be used as a Gym and art room. This was something that would require planning permission so I set this in motion whilst I got on with designing the rest of the garden. The ground floor of the house opened out onto a deck that was one metre from the lawn level, and felt quite exposed to the surrounding neighbours. The garden also sloped across its width by about 1.5 m, so I needed to incorporate this into the design.
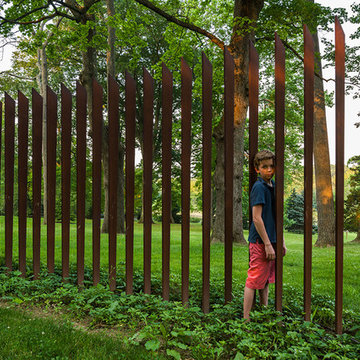
Tom Crane Photography
Idéer för att renovera en stor funkis trädgård framför huset
Idéer för att renovera en stor funkis trädgård framför huset
18 810 foton på stor modern trädgård
7
