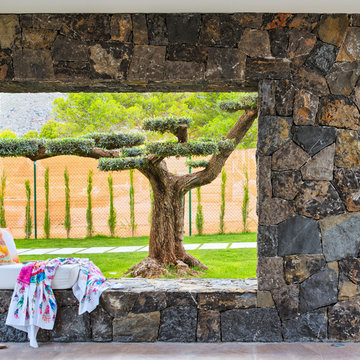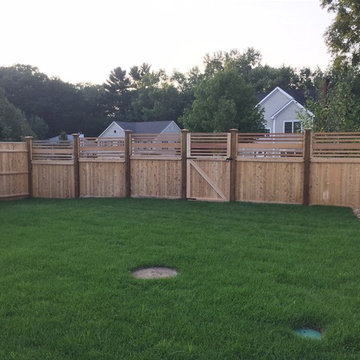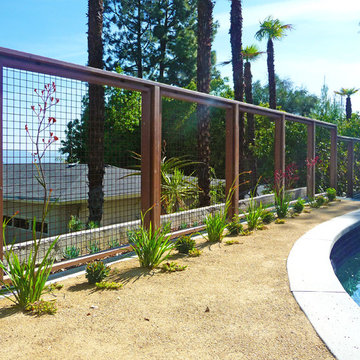18 810 foton på stor modern trädgård
Sortera efter:
Budget
Sortera efter:Populärt i dag
161 - 180 av 18 810 foton
Artikel 1 av 3
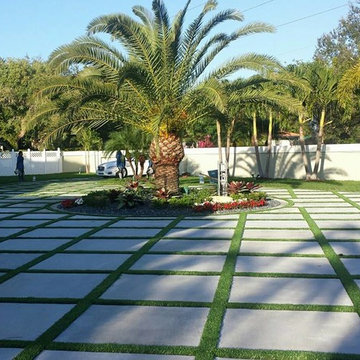
Inspiration för en stor funkis uppfart i delvis sol framför huset på våren, med en trädgårdsgång och marksten i betong
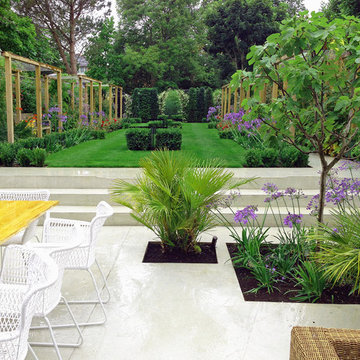
This beautiful Large garden in London, was designed by the very talented Harriet from Worsley Design & Consultancy Ltd. This photo is by Harriet Worsley: http://www.worsleydesigns.co.uk/ This garden was constructed by Simon Scott Landscaping http://www.simonscottlandscaping.co.uk Please note that the polished concrete sections of the garden were installed by another contractor.
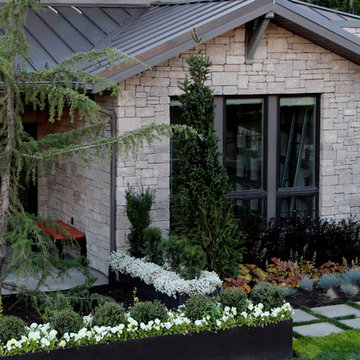
Designing flower beds that match the aesthetic of the home, while adding color and texture is a delicate balance. By adding ornamental grasses, narrow pines trees and a variety of white based flowers strike that balance beautifully.
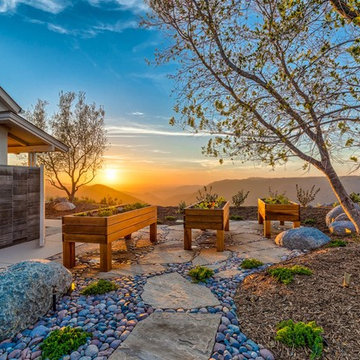
Riverstone pathway leading up to planter boxes in the backyard
Exempel på en stor modern trädgård, med utekrukor och naturstensplattor
Exempel på en stor modern trädgård, med utekrukor och naturstensplattor
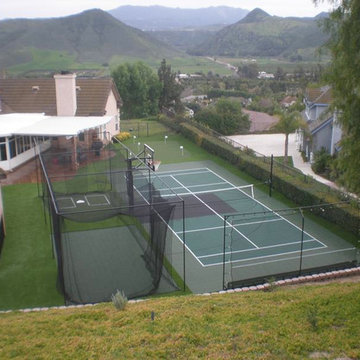
Custom Backyard Multi-Sport Court with Basketball Hoop System, Rebounder and Sports Netting Systems, Putting Green, Batting Cage and Accessories.
Bild på en stor funkis trädgård i delvis sol, med en lekställning
Bild på en stor funkis trädgård i delvis sol, med en lekställning

The best is what it is the best!
Modern inredning av en stor bakgård i delvis sol, med grus på sommaren
Modern inredning av en stor bakgård i delvis sol, med grus på sommaren
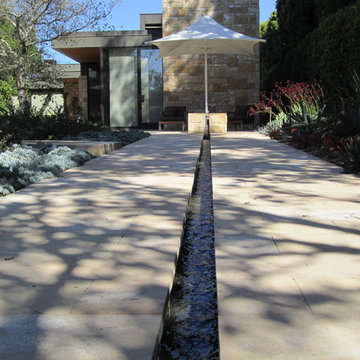
To anchor a modern house, designed by Frederick Fisher & Partners, Campion Walker brought in a mature oak grove that at first frames the home and then invites the visitor to explore the grounds including an intimate culinary garden and stone fruit orchard.
The neglected hillside on the back of the property once overgrown with ivy was transformed into a California native oak woodland, with under-planting of ceanothus and manzanitas.
We used recycled water to create a dramatic water feature cut directly into the limestone entranceway framed by a cacti and succulent garden.
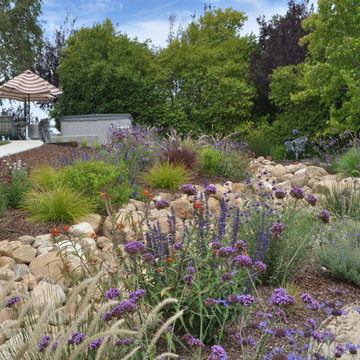
Inspiration för stora moderna bakgårdar i full sol som tål torka på våren, med en trädgårdsgång och grus
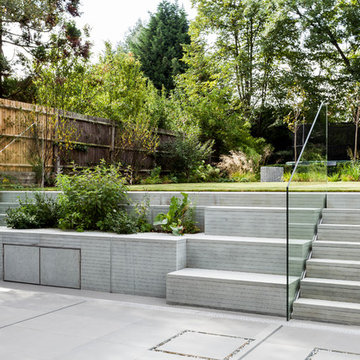
Photo by Simon Maxwell
Idéer för att renovera en stor funkis trädgård i full sol, med en vertikal trädgård och naturstensplattor
Idéer för att renovera en stor funkis trädgård i full sol, med en vertikal trädgård och naturstensplattor
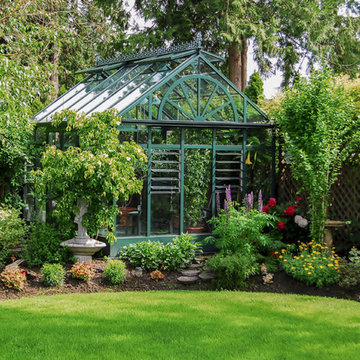
The Providence greenhouse. This is made of double glass glazing and a wagon wheel design.
Idéer för stora funkis trädgårdar i full sol på våren, med utekrukor och naturstensplattor
Idéer för stora funkis trädgårdar i full sol på våren, med utekrukor och naturstensplattor
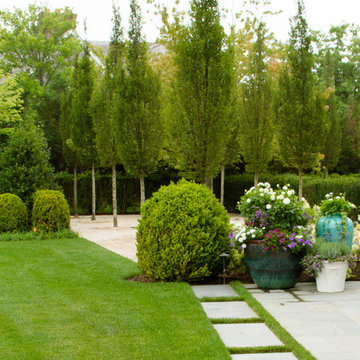
Gravel courtyard with Carpinus betulus 'fastigata'.
Bild på en stor funkis trädgård i full sol på sommaren, med en trädgårdsgång och grus
Bild på en stor funkis trädgård i full sol på sommaren, med en trädgårdsgång och grus
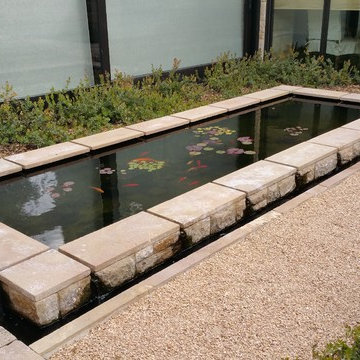
To anchor a modern house, designed by Frederick Fisher & Partners, Campion Walker brought in a mature oak grove that at first frames the home and then invites the visitor to explore the grounds including an intimate culinary garden and stone fruit orchard.
The neglected hillside on the back of the property once overgrown with ivy was transformed into a California native oak woodland, with under-planting of ceanothus and manzanitas.
We used recycled water to create a dramatic water feature cut directly into the limestone entranceway framed by a cacti and succulent garden.
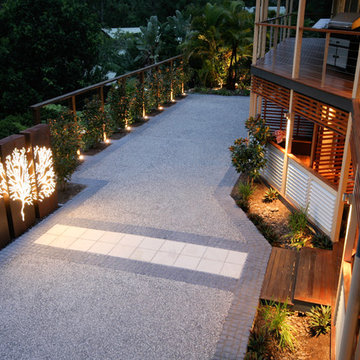
Design by Carmen Darwin.com
The whole project was based around the driveway and so had to ensure a clear path was made to the front door. I incorporated a light box as a feature and included paving to draw the eye to the front door. The lightbox rusted colour tones was chosen to blend with the natural timber on the house. Soft lighting was introduced to make it easy for vehicles and pedestrians making their way to the home at night. A timber trellis to the left of the property formed a division and privacy screen from the neighbouring driveways and homes.
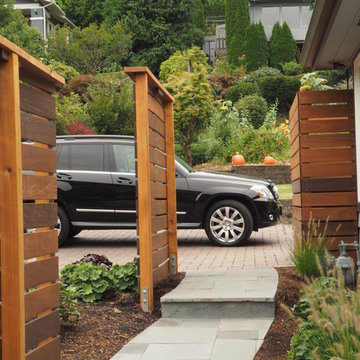
Inredning av en modern stor uppfart i full sol framför huset, med marksten i betong
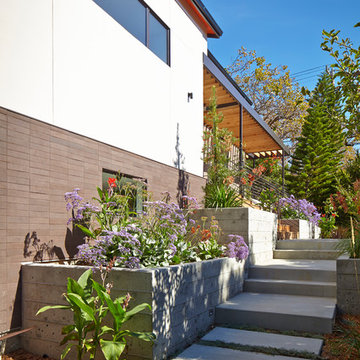
Originally a nearly three-story tall 1920’s European-styled home was turned into a modern villa for work and home. A series of low concrete retaining wall planters and steps gradually takes you up to the second level entry, grounding or anchoring the house into the site, as does a new wrap around veranda and trellis. Large eave overhangs on the upper roof were designed to give the home presence and were accented with a Mid-century orange color. The new master bedroom addition white box creates a better sense of entry and opens to the wrap around veranda at the opposite side. Inside the owners live on the lower floor and work on the upper floor with the garage basement for storage, archives and a ceramics studio. New windows and open spaces were created for the graphic designer owners; displaying their mid-century modern furnishings collection.
A lot of effort went into attempting to lower the house visually by bringing the ground plane higher with the concrete retaining wall planters, steps, wrap around veranda and trellis, and the prominent roof with exaggerated overhangs. That the eaves were painted orange is a cool reflection of the owner’s Dutch heritage. Budget was a driver for the project and it was determined that the footprint of the home should have minimal extensions and that the new windows remain in the same relative locations as the old ones. Wall removal was utilized versus moving and building new walls where possible.
Photo Credit: John Sutton Photography.
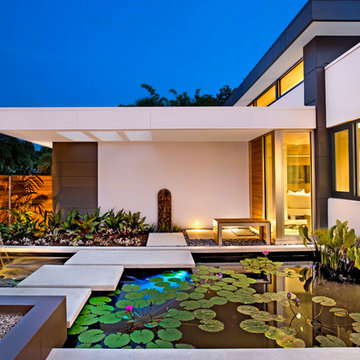
Ryan Gamma
Modern inredning av en stor trädgård i full sol, med en fontän och marksten i betong
Modern inredning av en stor trädgård i full sol, med en fontän och marksten i betong
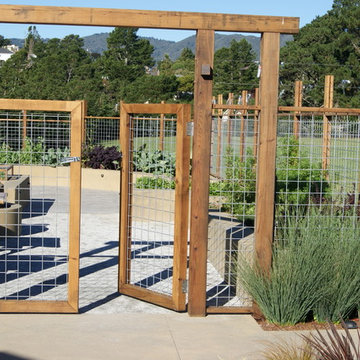
raised veggie beds, sun dial, concrete walls
Exempel på en stor modern trädgård i full sol, med en köksträdgård och marksten i betong
Exempel på en stor modern trädgård i full sol, med en köksträdgård och marksten i betong
18 810 foton på stor modern trädgård
9
